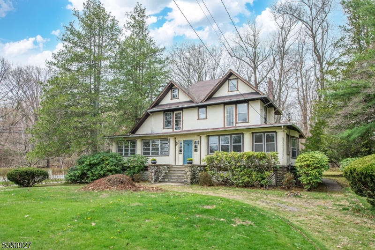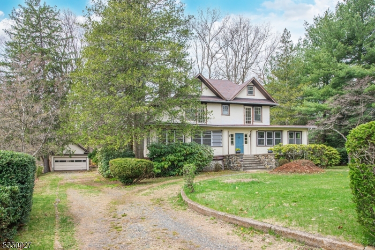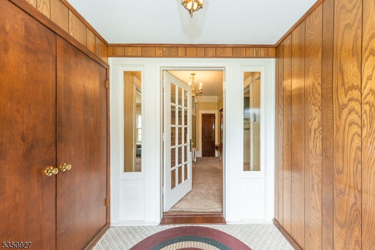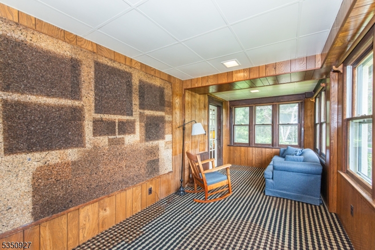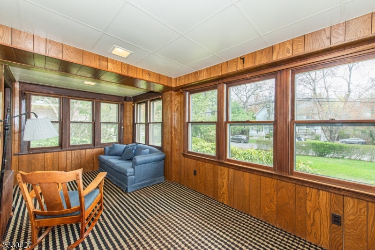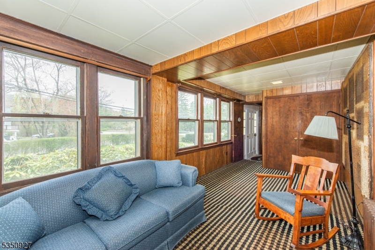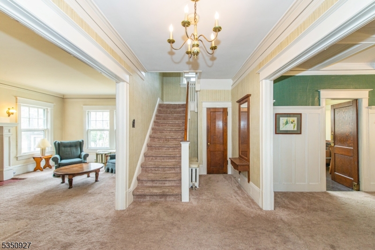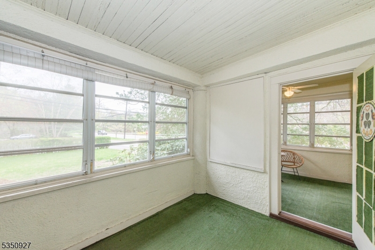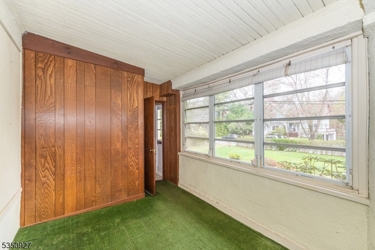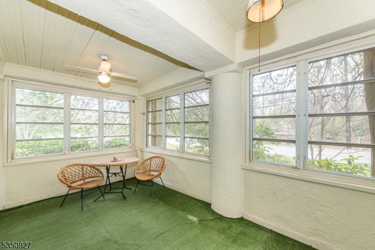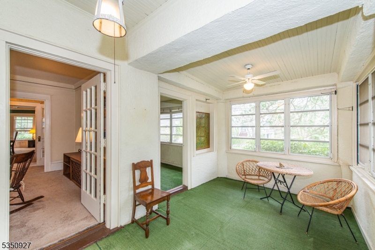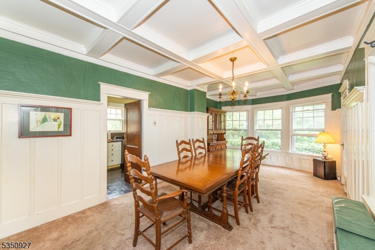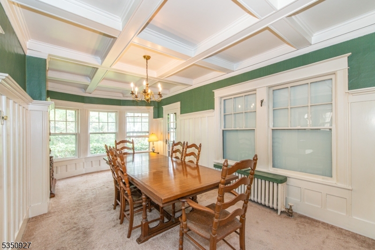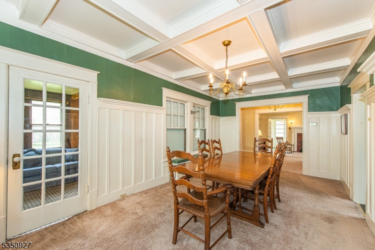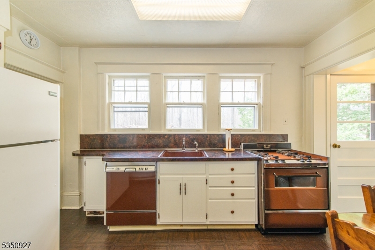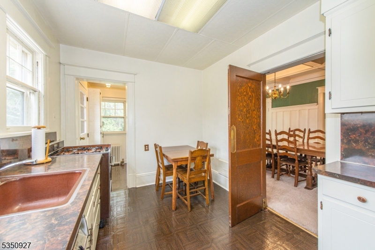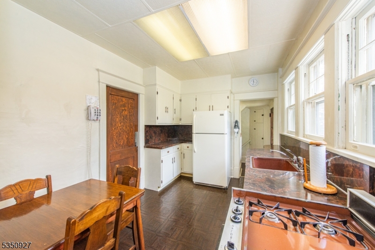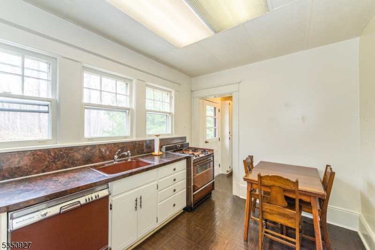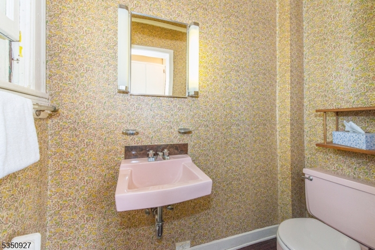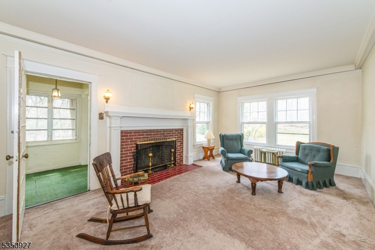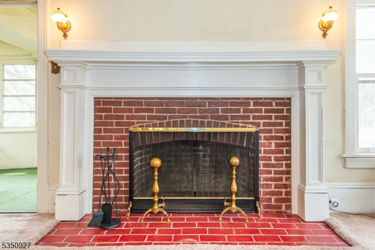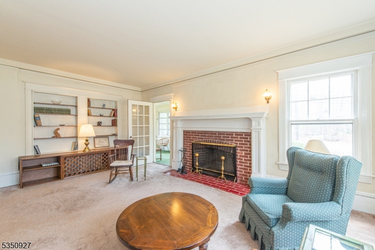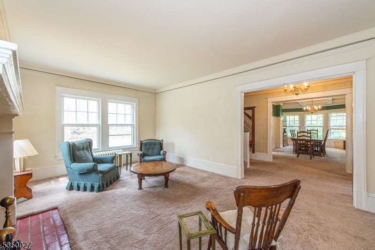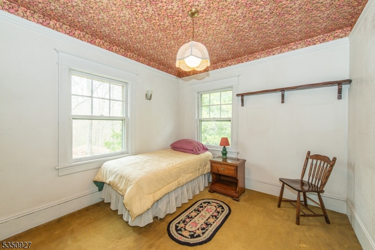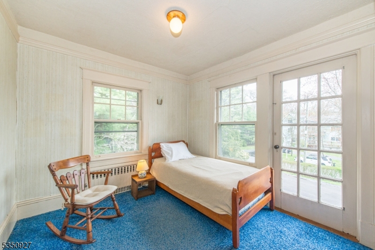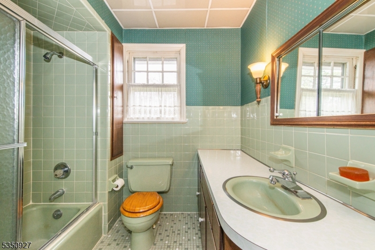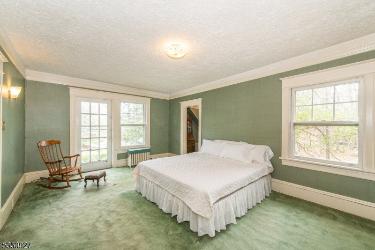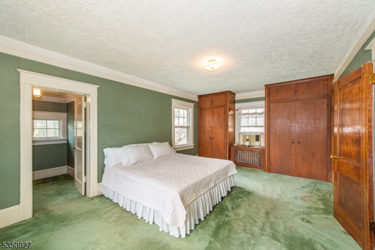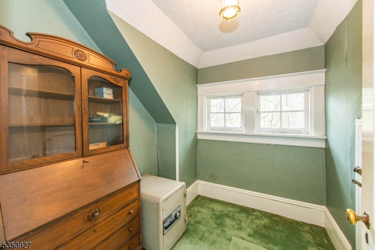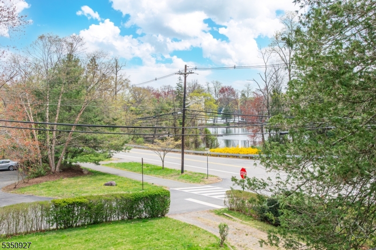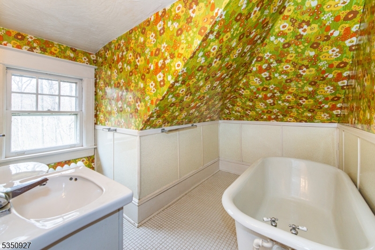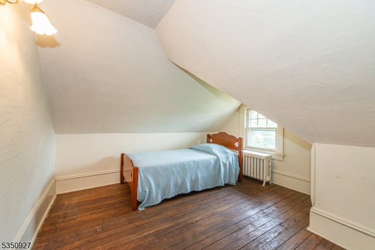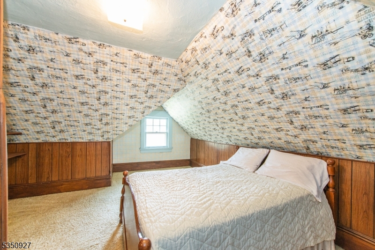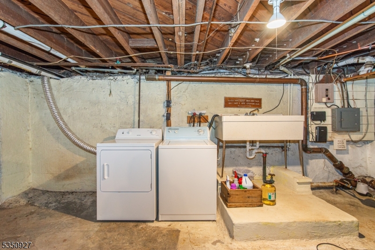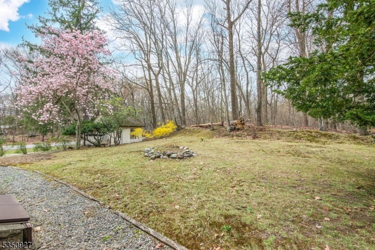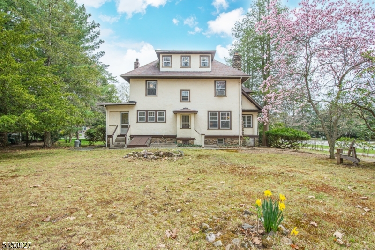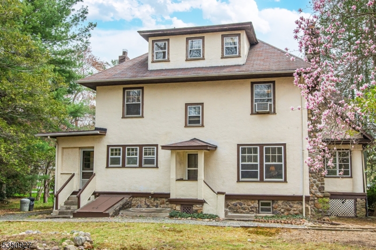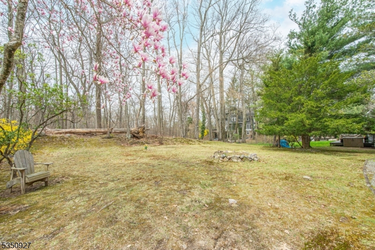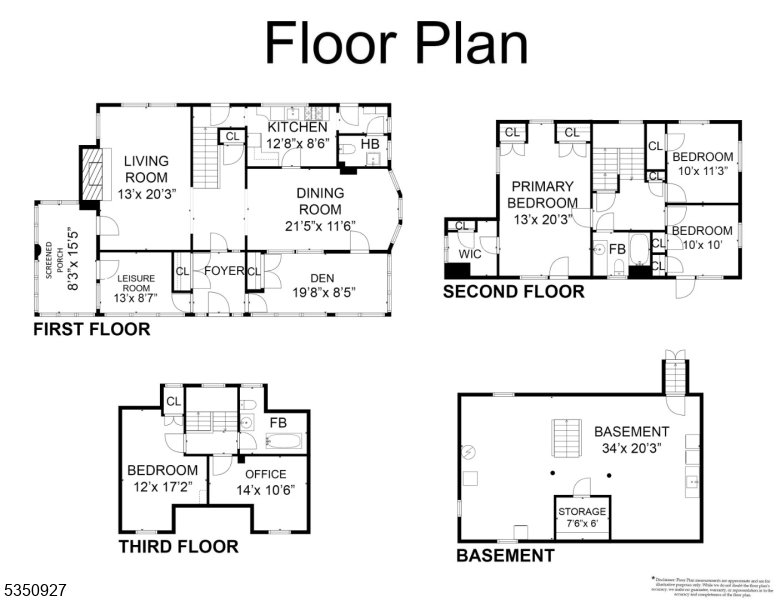2 N Crane Rd | Mountain Lakes Boro
Here's your chance to own a charming, historic Hapgood colonial on a lovely 0.41-acre lot that backs to borough-owned woods for great privacy. Bring your ideas and tools to this adorable home boasting 4 bedrooms, an office and 2.1 baths, along with unique features; hardwood floors, chestnut trim and archways. From the welcoming foyer to the large living room with a fireplace, the formal dining room and the cozy screened porch, there's plenty of room to make it your own. You'll love the location, with seasonal lake views from the front and beautiful wooded views from the back. Plus, you're close to NYC transportation and the Boulevard path for strolls or bike rides. With a newer water heater and a boiler that's under 10 years old, there's a solid foundation to work with. A detached 2-car garage is a great bonus! This home is sold "as is," so it's perfect for someone who wants to add their personal touch. Oil tanks have been removed, and while the home is connected to natural gas, the boiler will need a gas conversion. Come turn this sweet house into your dream home and enjoy everything the ML lifestyle has to offer! GSMLS 3957872
Directions to property: Rt 46 to Boulevard to left on N Crane (home on corner)
