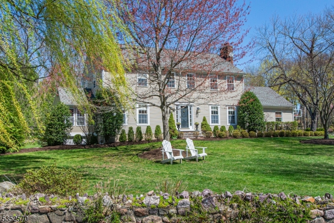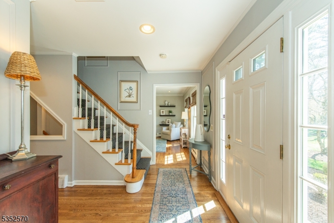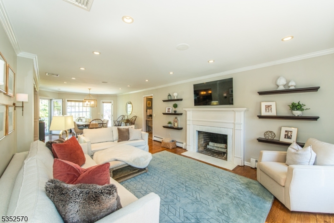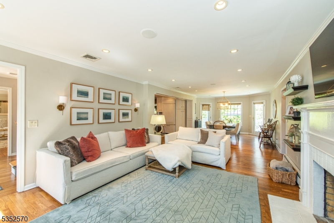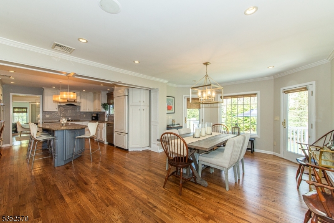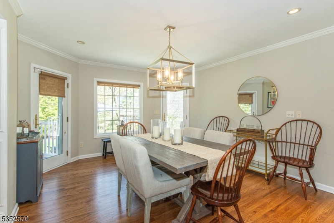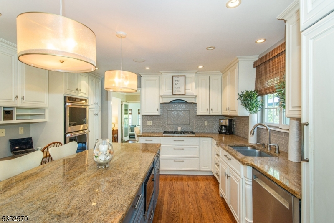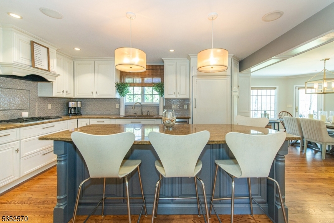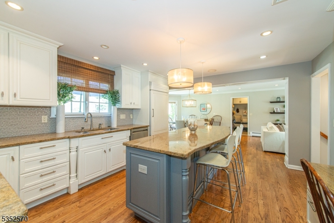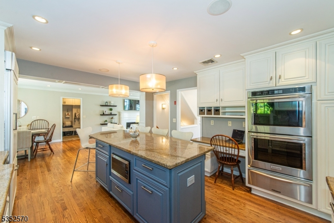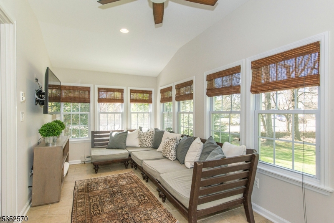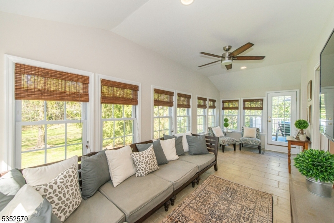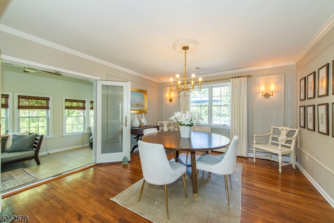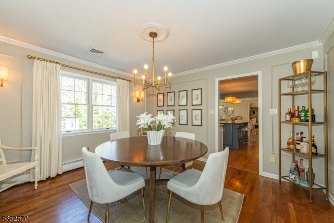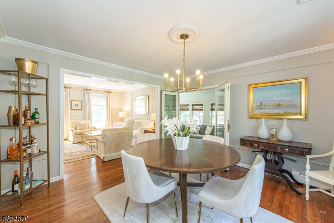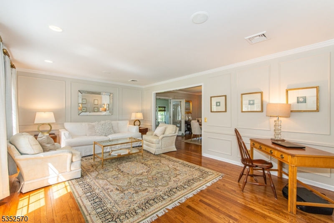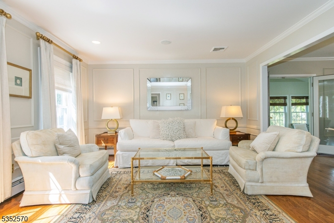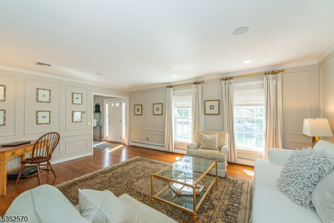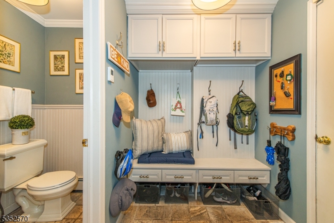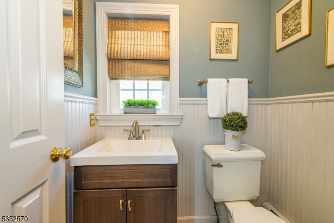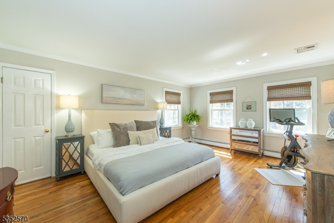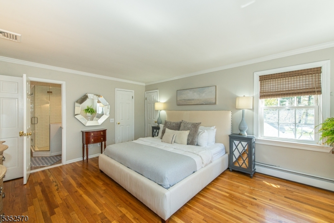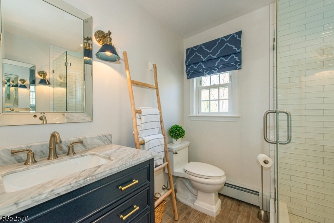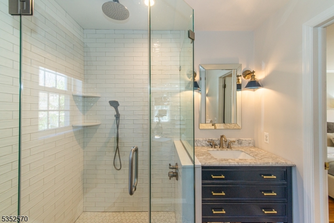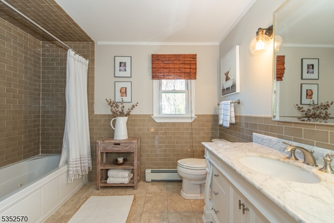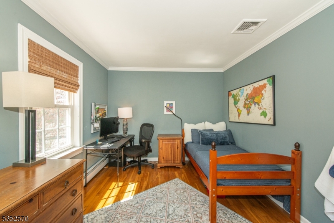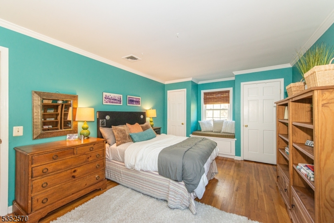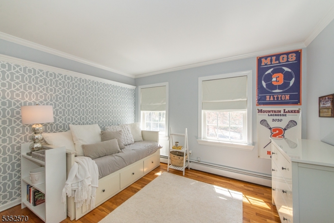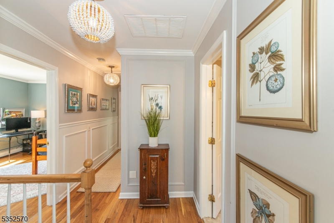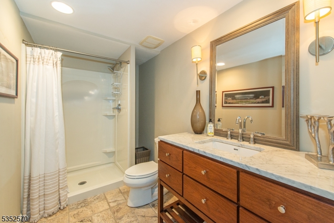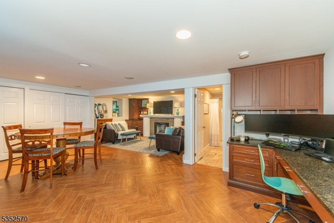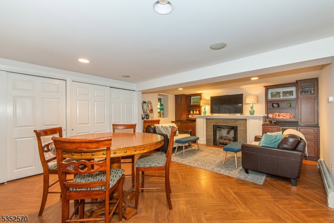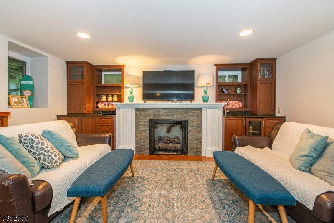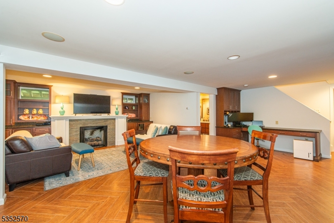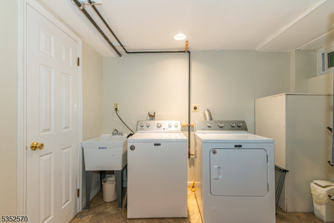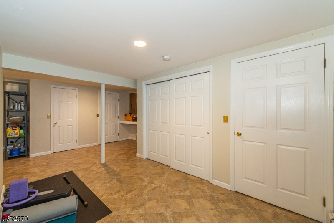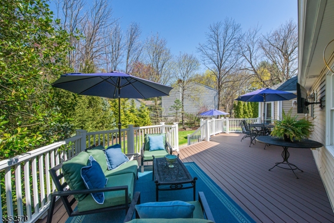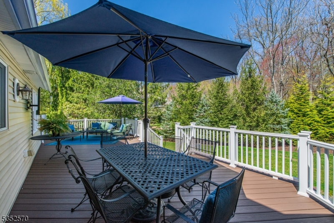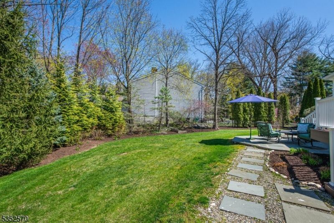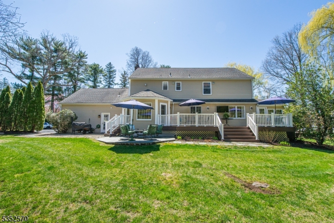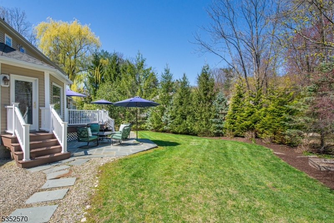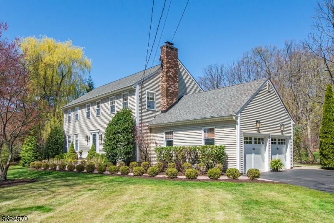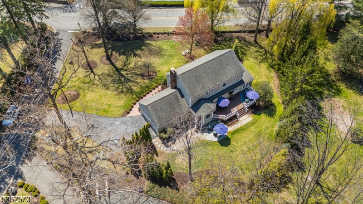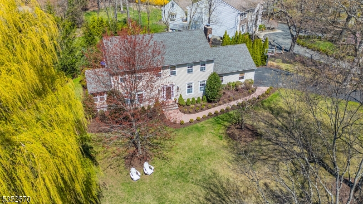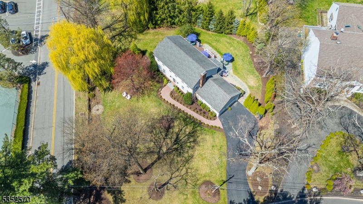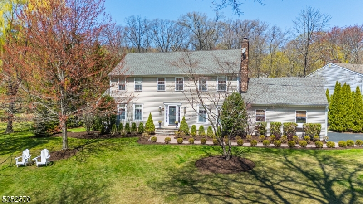15 Lake Dr | Mountain Lakes Boro
Experience the elegance & charm of this classic center hall colonial, perfectly situated in the heart of town on a landscaped, level .57-acre corner lot. This exquisite home offers seasonal lake views & timeless architectural details. The fabulous kitchen, complete with a large center island & high-end appliances, opens up to a spacious informal dining area & an expansive FR featuring large windows & a wood-burning fireplace. The formal DR connects to an elegant LR, and boasts French doors leading to a remarkable sunroom, which has walls of windows, a vaulted ceiling & access to the deck. Dine alfresco or enjoy the views from the large Trex deck or lower patio. The main level is completed by a convenient built-in mudroom & a powder room, located just off the large 2-car attached garage. The 2nd level hosts a luxurious primary suite w/gleaming hardwood floors, a WIC & an exquisite en-suite bath featuring dual vanities & glass shower. 3 more bedrooms, all w/hardwood floors & large windows, share a stylish hall bath w/a tub/shower & marble vanity. The finished LL offers additional living space, including a versatile rec rm with built-in bookshelves, gas fireplace, wet bar, customized office area & full bathroom w/a shower. Also on this level are a convenient laundry rm, wine storage rm, workshop & ample space for a gym or additional storage. You'll have it all here with an ideal location close to all schools, NYC transportation, and ML activities. GSMLS 3959427
Directions to property: Rt 46 to Boulevard to Lake Dr, house on corner of Lake and Oak.
