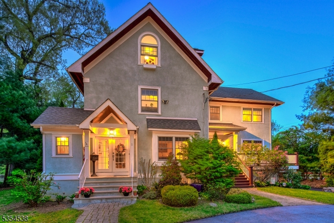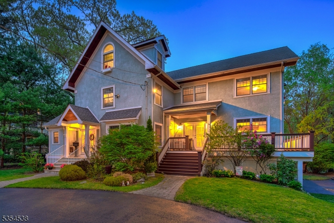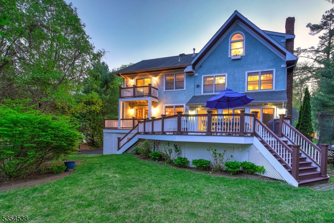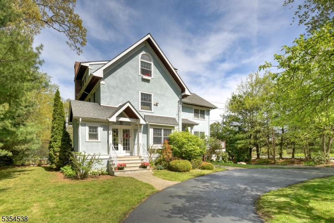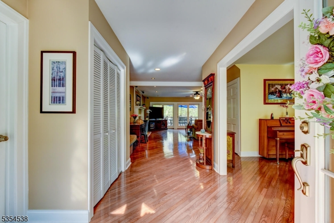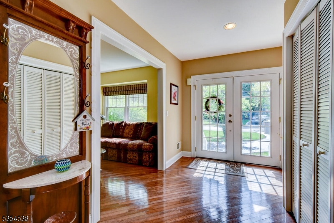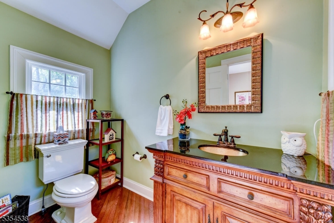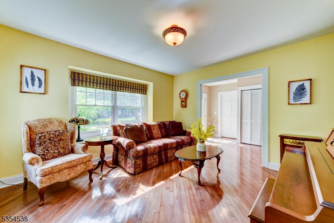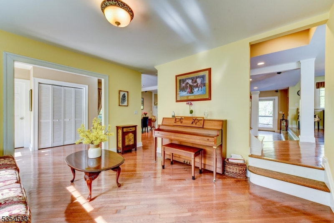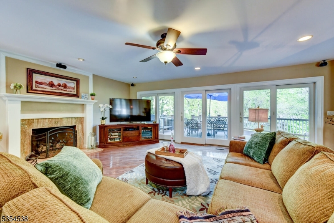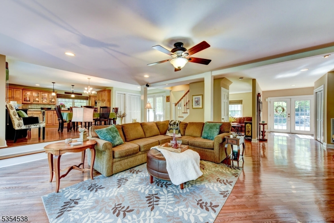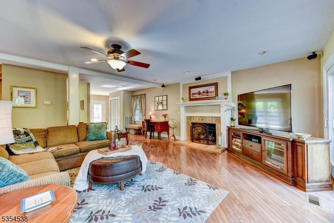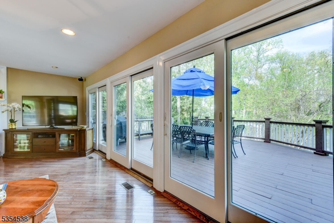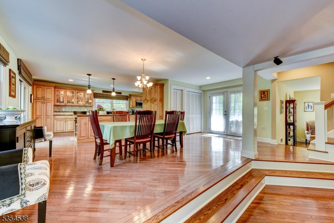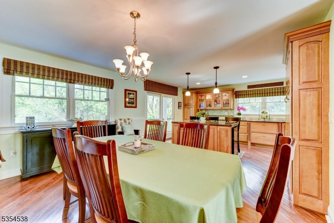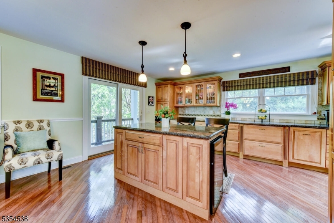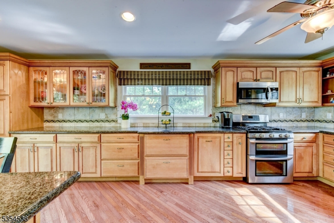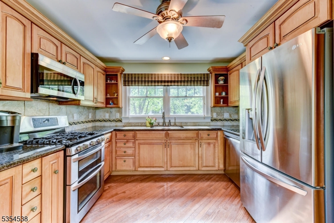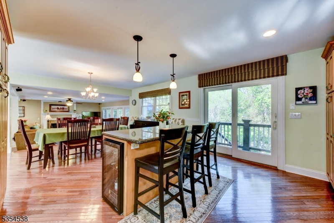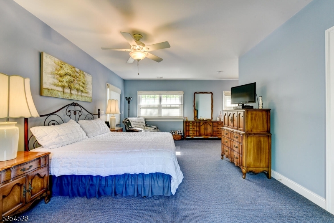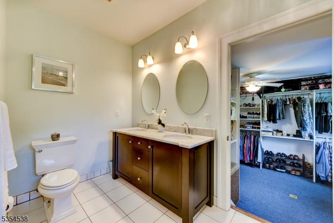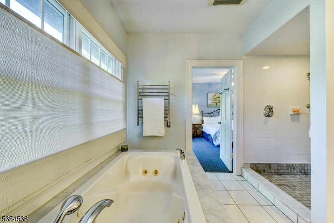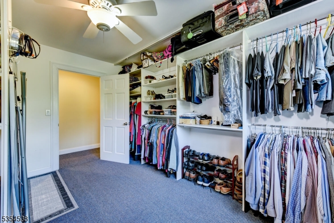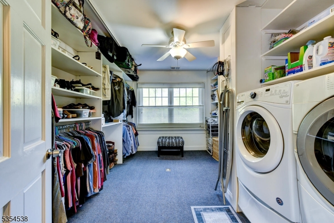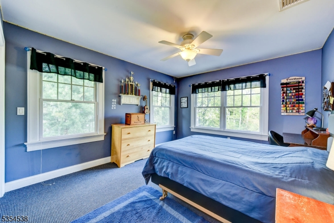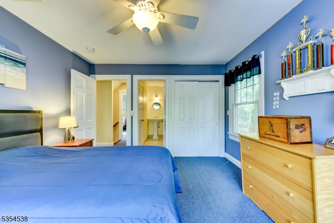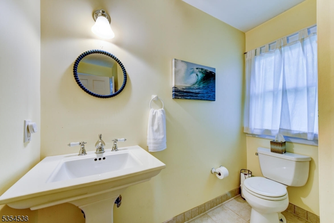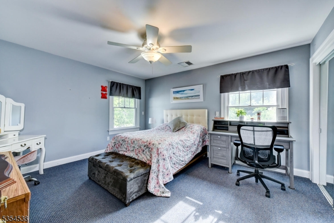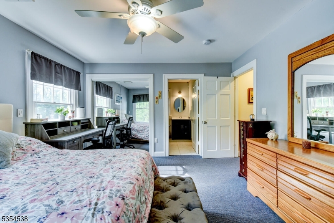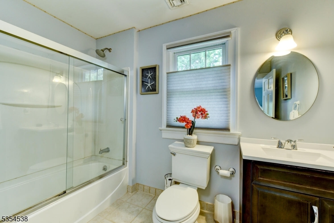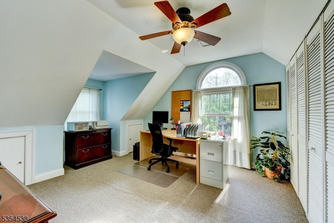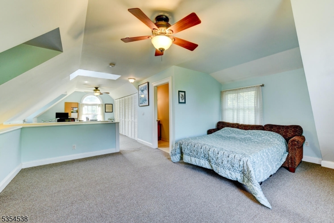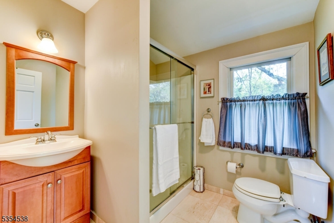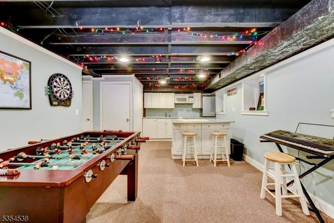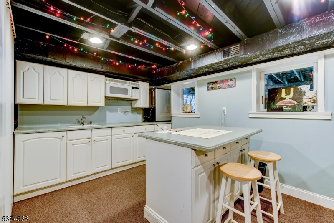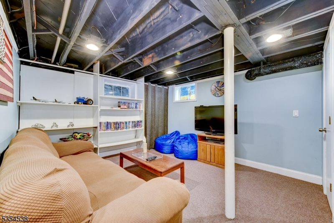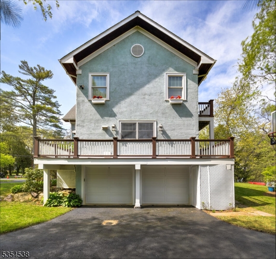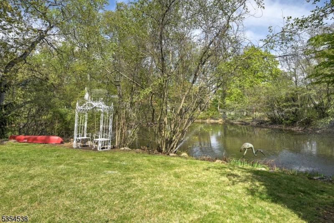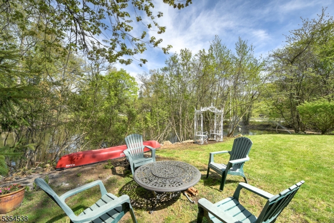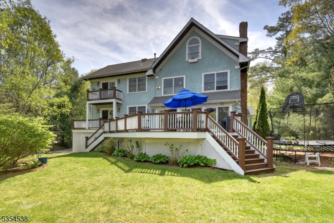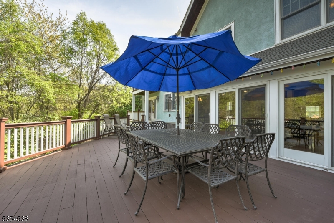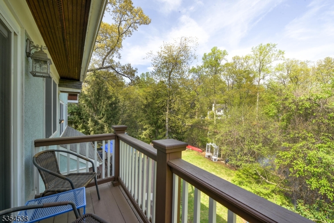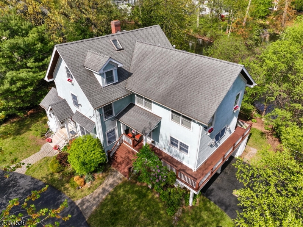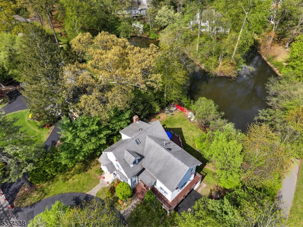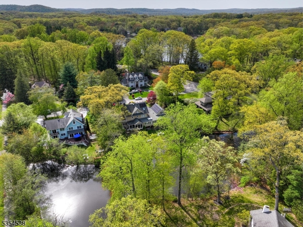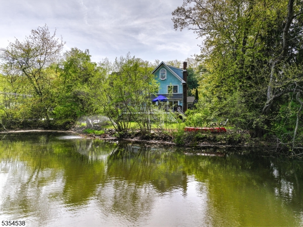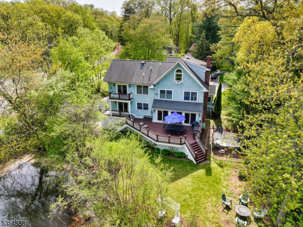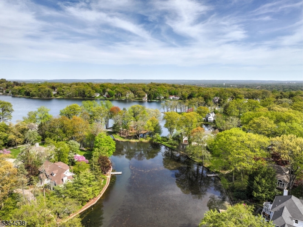1 N Crane Rd | Mountain Lakes Boro
Lakefront living at its best! Completely Renovated in 2006 and lovingly maintained, this Elegant home exudes warmth and sophistication. Enjoy entertaining on the expansive deck as well as evening gatherings around a crackling lakeside fire. The main level has beautiful Hardwood floors which seamlessly connect Living, Dining and Kitchen areas. The Gourmet kitchen features Granite countertops, an Oversized island w/Wine fridge and Stainless-steel appliances. A versatile flex/office/dining room and half bath complete the expansive first floor. Each of Four bedrooms features their own ensuite bath. The Spacious Primary bedroom has a Private balcony and Oversized walk-in closet along with a Spa-like bath featuring Jetted soaking tub, Heated shower floor and Custom cabinetry topped with Carrera Marble. Three additional bedrooms offer versatility for Guests, Household members and Office space. The Second-floor Laundry room provides ease for household chores, and a Third-floor walk-in attic ensures plenty of room for storage. The Two-room finished basement w/kitchenette and full bath as well as laundry hookups adds extra living space perfect for a guest/nanny suite, recreation rooms or home gym! Enjoy all Mountain Lakes has to offer: Blue Ribbon schools, Lakes & beaches, walking trails & parks as well as local events in a beautiful town with easy commuting to NYC! Don't miss this opportunity to own a lakefront home in one of Morris County's most coveted communities. GSMLS 3959887
Directions to property: Boulevard Left to North Crane. House on Right
