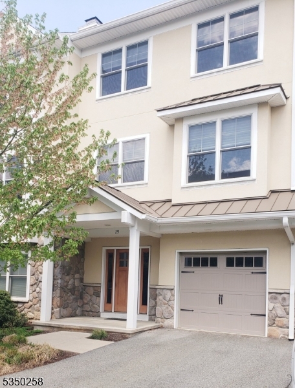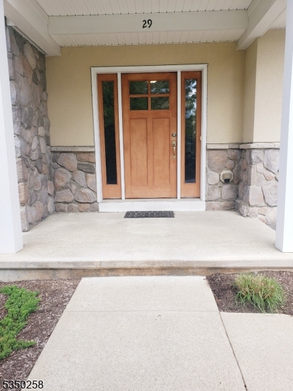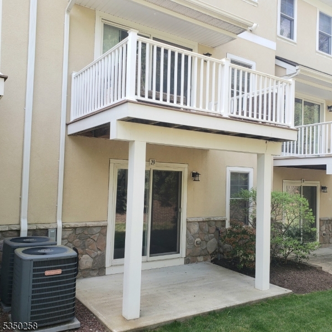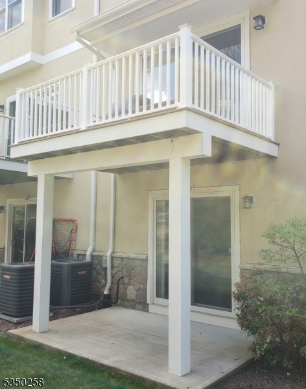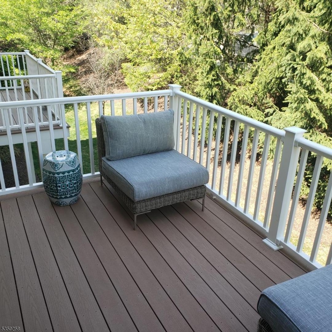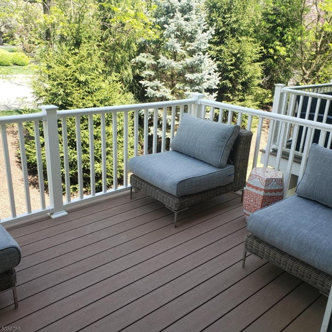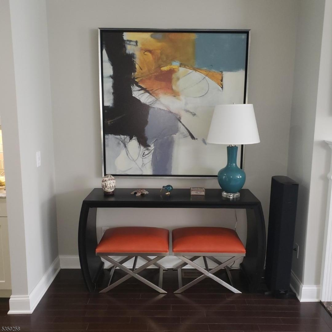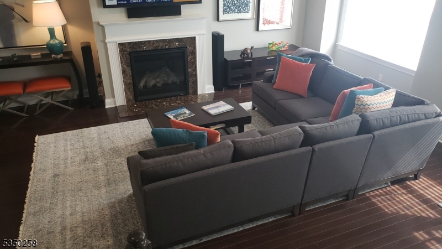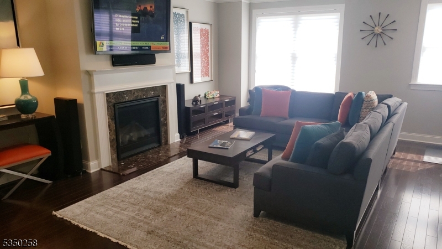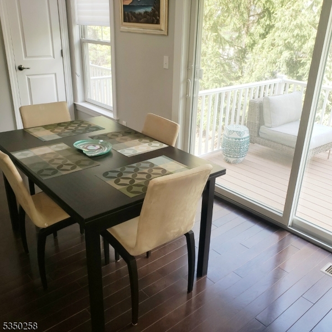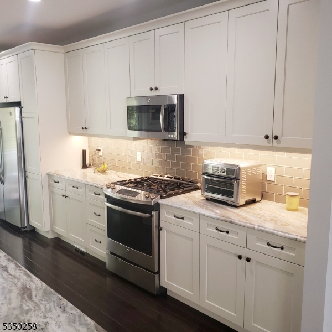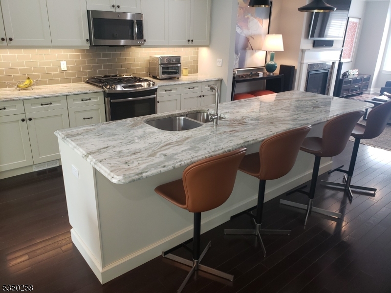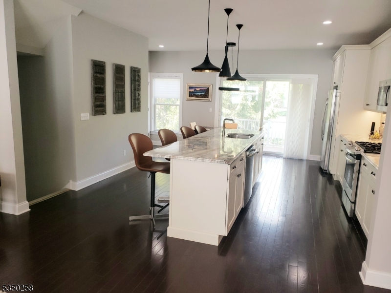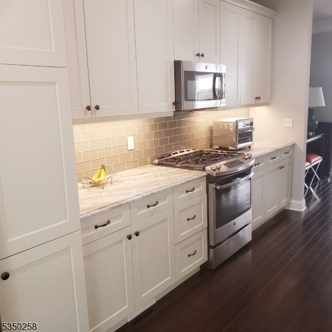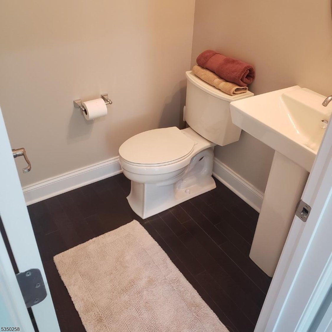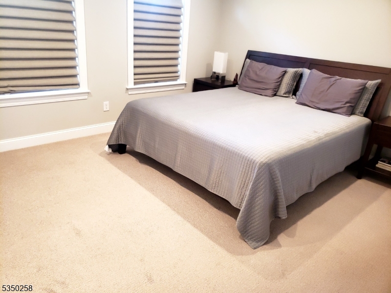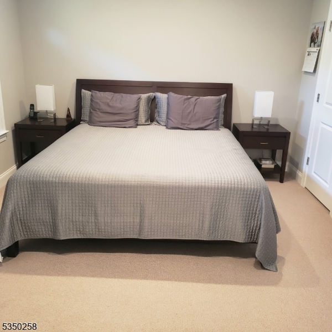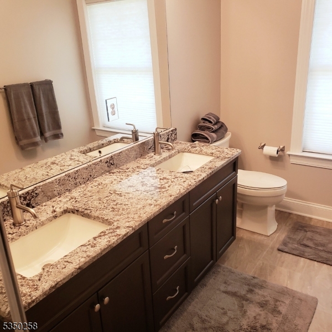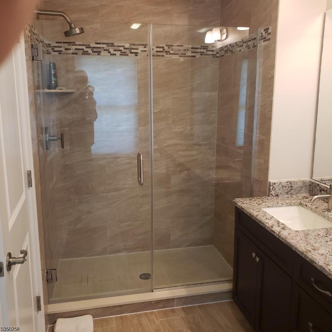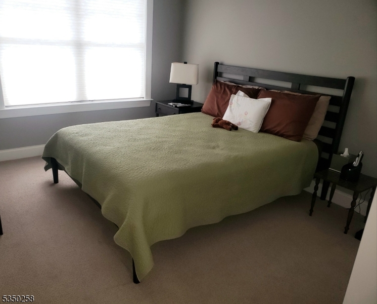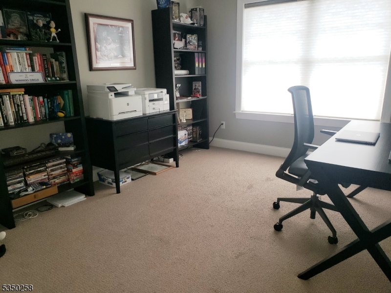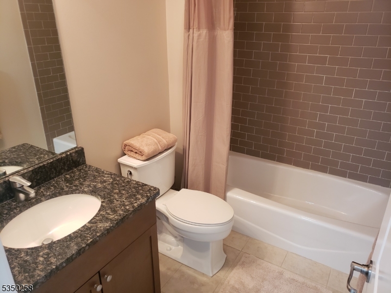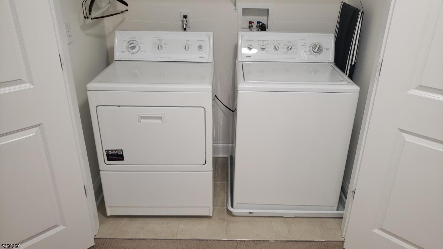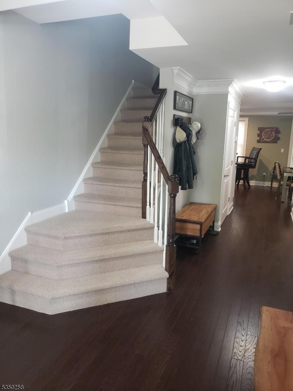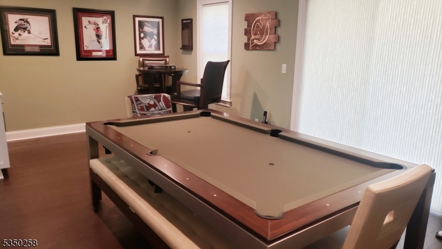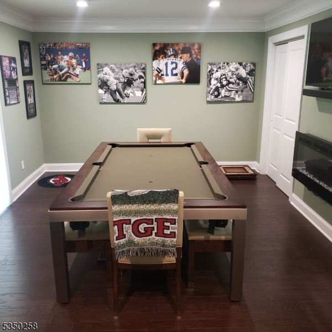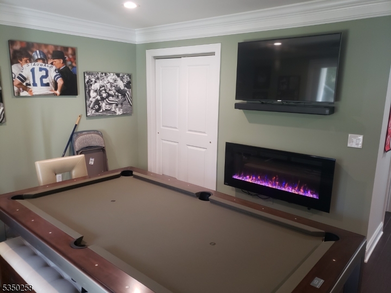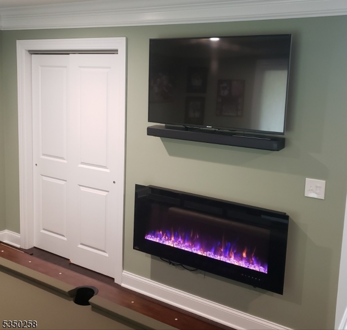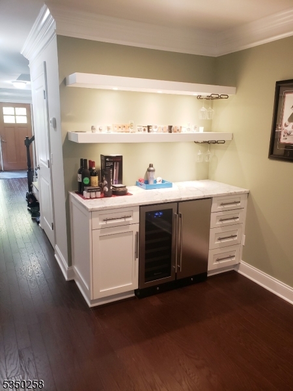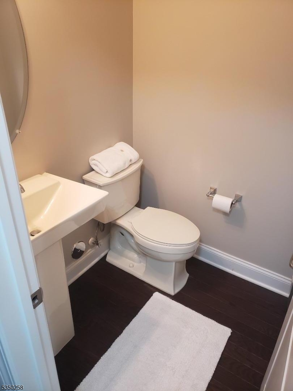29 Park Pl | Mountain Lakes Boro
Midvale Model. Welcome to this Bright, Open Concept living area. This Townhome has only had One Owner & has everything you could want. In the Living, Dining and Kitchen area there is a Gas Fireplace. The Kitchen has an Island with a Breakfast Bar. The counter tops are Granite. The appliances are Stainless-Steel. There is also a Pantry, a Closet, and a Powder Room. There are Sliders off of the Dining Room leading to an 11x 8 ft. Deck. The third level offers three Bedrooms, two Full Baths, and a conveniently located Laundry and Linen closet. The Primary Bedroom has a Tray Ceiling, a large Walk-in closet with Custom built ins. The primary Bath has double sinks, Granite counters, exhaust fan with Heater, and a walk-in shower. The welcoming Entry Foyer leads you to a spacious Great Room/Game Room/Exercise Room. There is another Powder Room on this floor. The Game room has a Mini Bar w/granite top and a wine & beverage cooler. There is an Electric Fireplace, large closet, and sliders to the private Patio. The entrance to the attached garage is in the hallway. There are Hardwood floors, beautiful Crown Molding, & Recessed lighting throughout. There is Multi Zone heating and cooling. All of this is in Mountain Lakes with Top schools, Beautiful lakes, and lots of Hiking trails. You will also be close to major highways, Lakeland Hills YMCA., shopping, and transportation to NYC which is only 30 miles away! Don't miss out on this great opportunity to live in Mountain Lakes! GSMLS 3961029
Directions to property: 287 N Exit 43 Intervale Road / Mt Lakes. Left at Stop, First Right to Fanny Road. Turn left at 4-way
