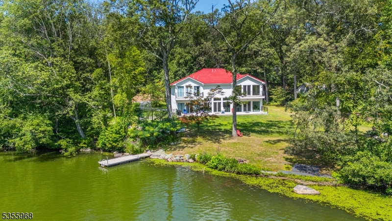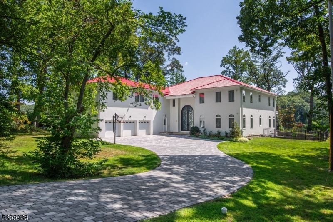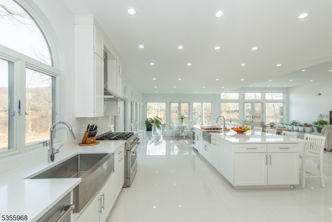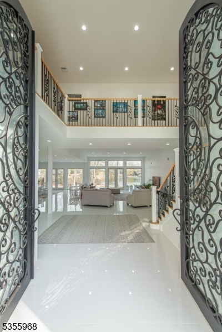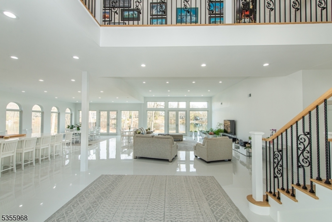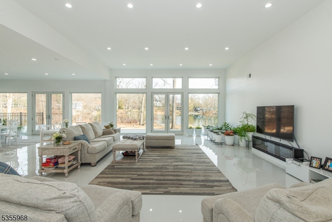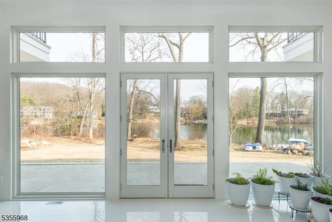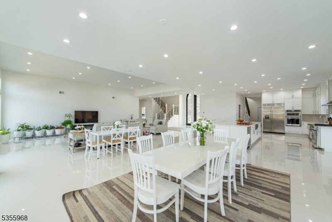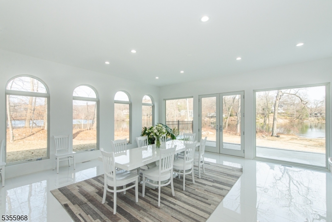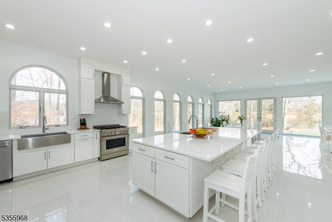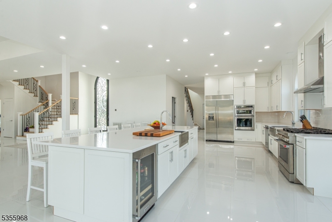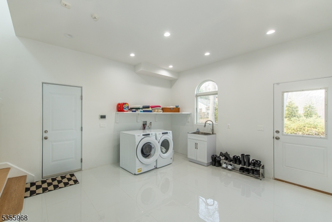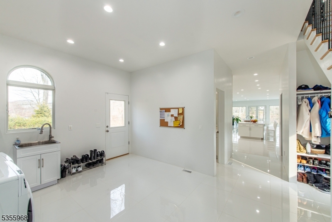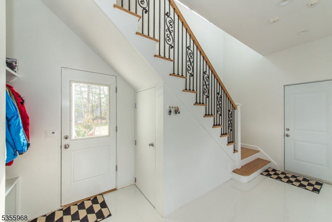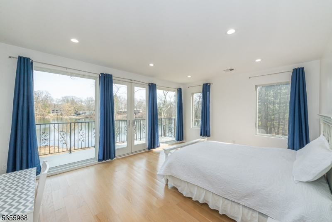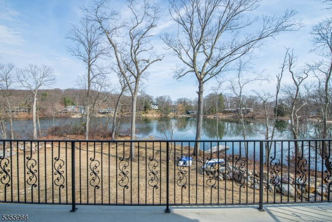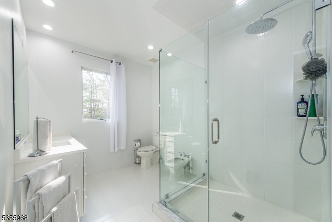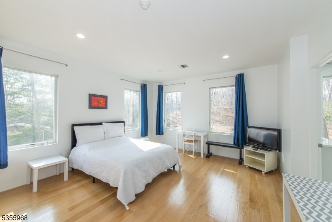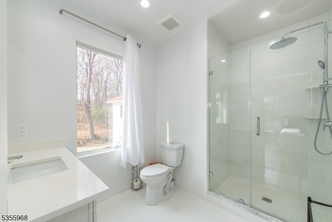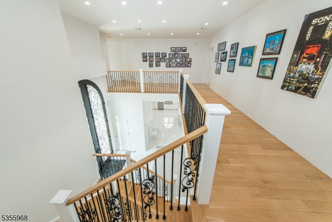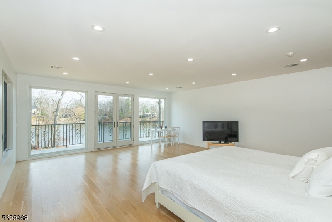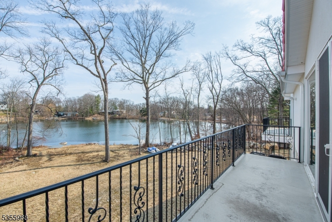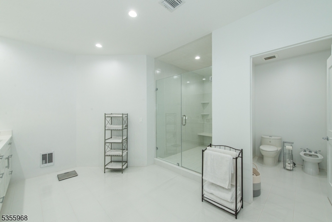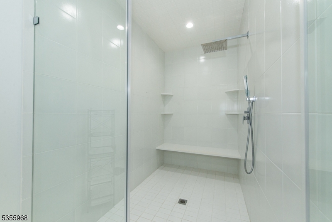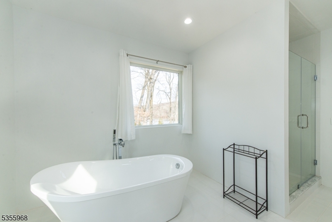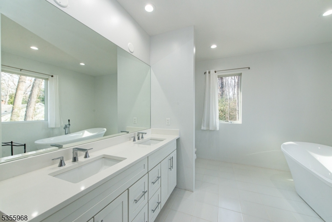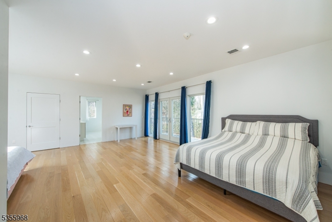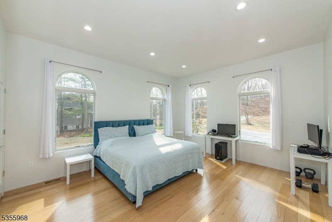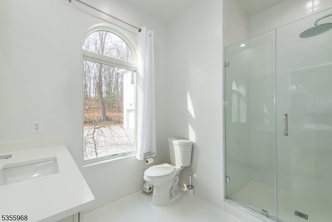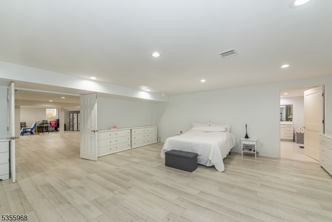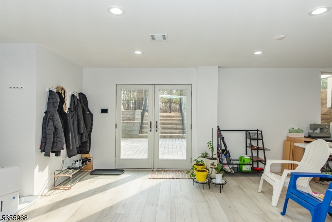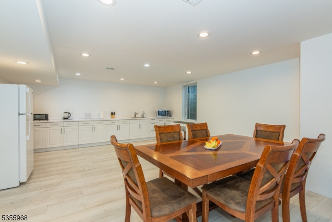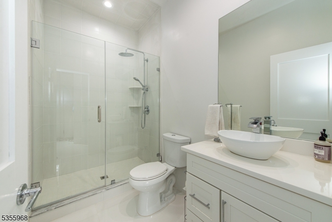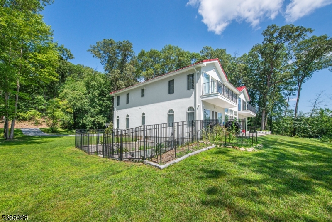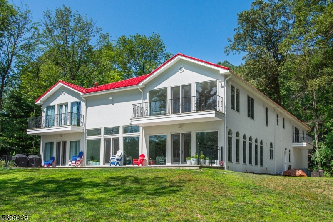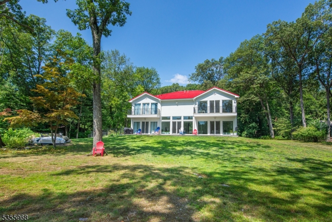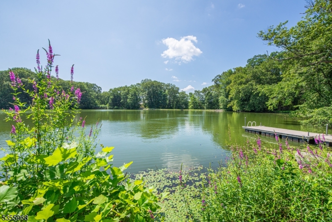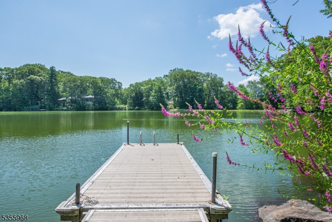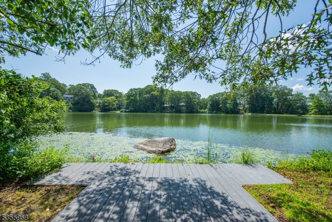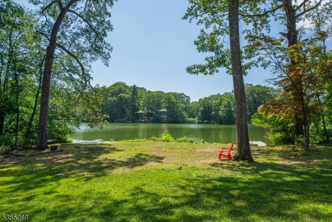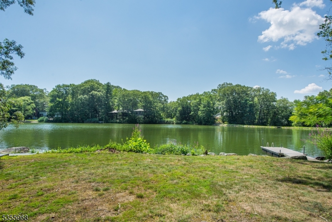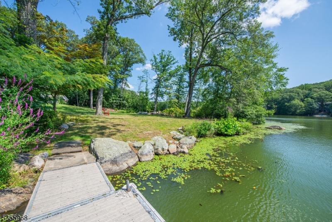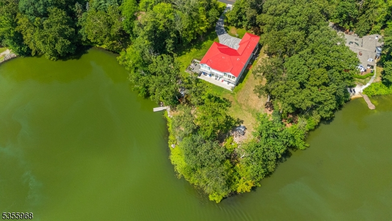34 W Shore Rd | Mountain Lakes Boro
Welcome to this breathtaking, European inspired lakefront retreat built in 2021 and set on an enchanting, level 1.24 acre lot overlooking tranquil Crystal Lake. Just 30 minutes from NYC with a top rated school system, you?ll have it all here! Enjoy the coveted Mountain Lakes lifestyle with every modern amenity and convenience! From the moment you wind down the brick paver driveway arriving at the stunning 2 story wrought iron entrance, you?ll be struck by the striking architecture and serene setting of this magnificent gem. Step inside and the floor to ceiling windows and multiple sliding doors frame the glistening lake views. White porcelain tiles throughout as well as soaring ceilings, expansive rooms and a wide, open flow create a light, sun-filled, airy feel. Spanning over 10000 SF across three levels, this home has plenty of room for guests. All bedrooms feature ensuite baths (most with bidets) as well as spacious closets. Shared spaces like the kitchen, dining and living rooms foster connection while still allowing for privacy and independence in personal areas. A walk out in law suite in the lower level as well as two 1st floor bedroom suites allow for a flexible floor plan. Additional highlights include: white oak hardwood floors, quartz countertops, top-of-the-line appliances, custom Anderson windows, three laundry rooms, charming balconies w/ lake views, a whole house generator and an attached, oversized 3 car garage. Move right in! GSMLS 3961525
Directions to property: Rt 46 to Boulevard to left on Pocono right on W Shore
