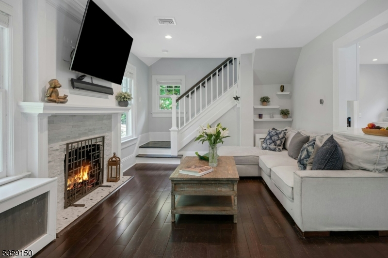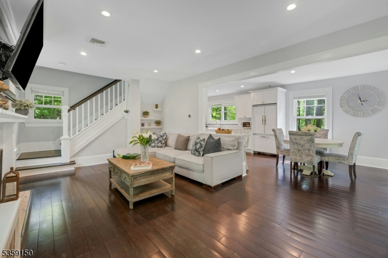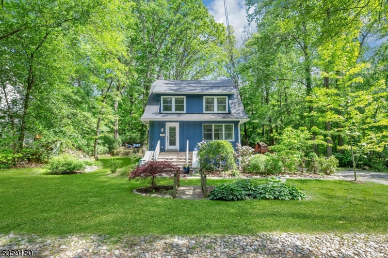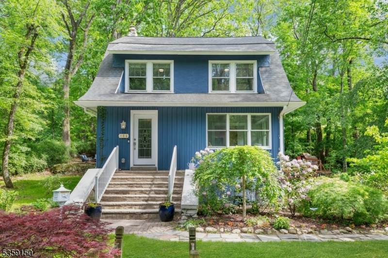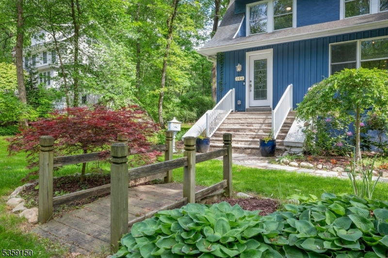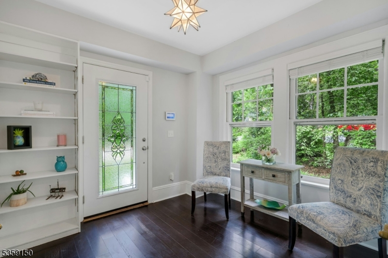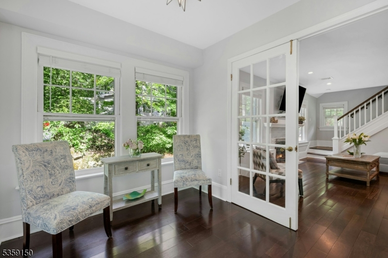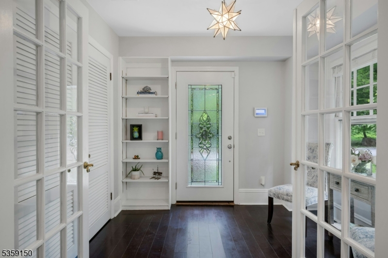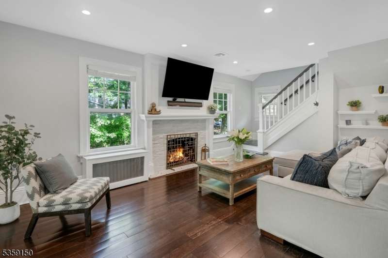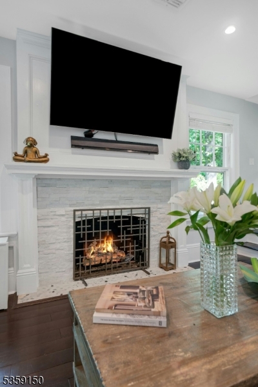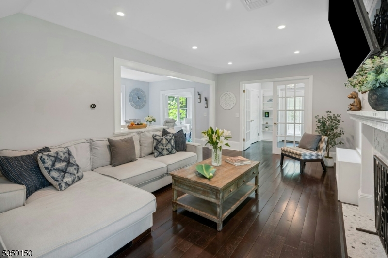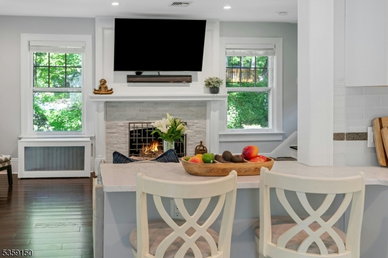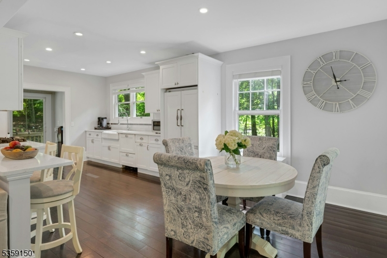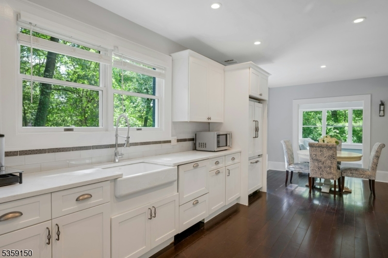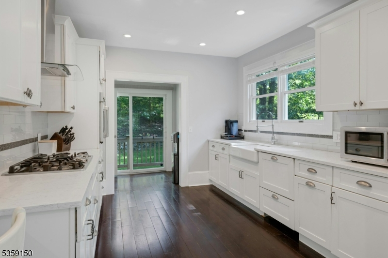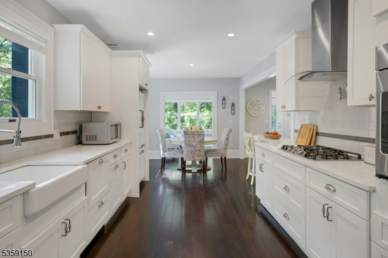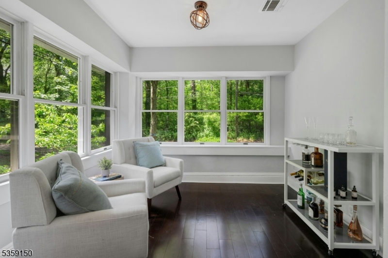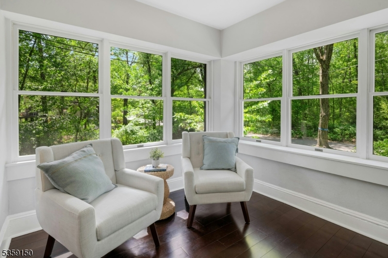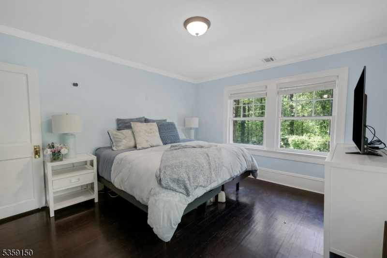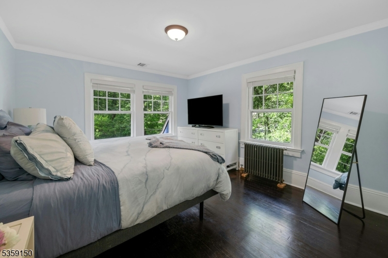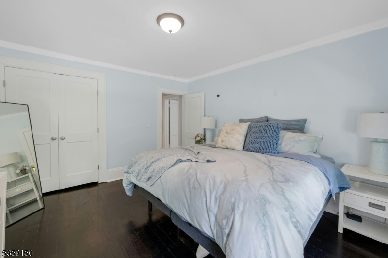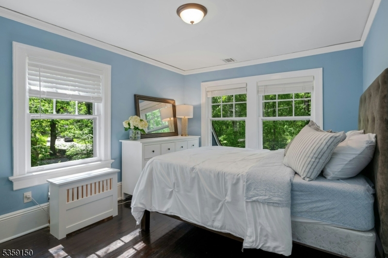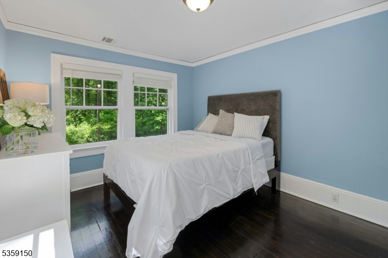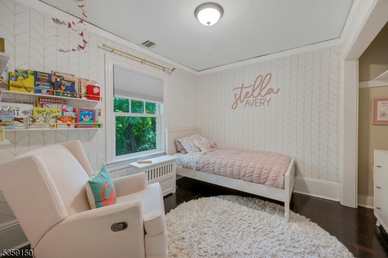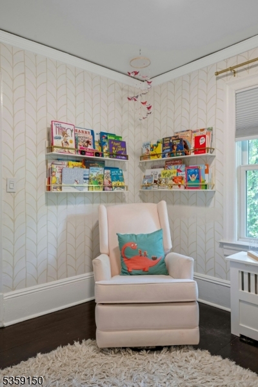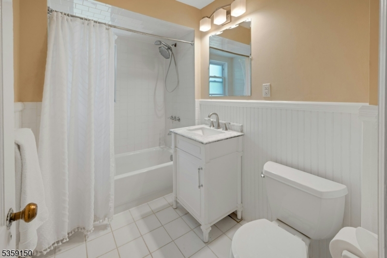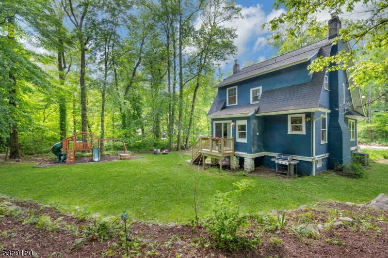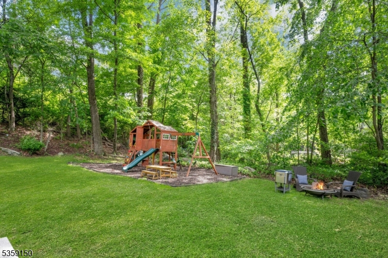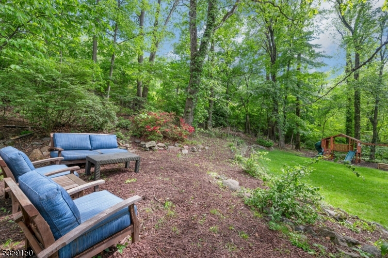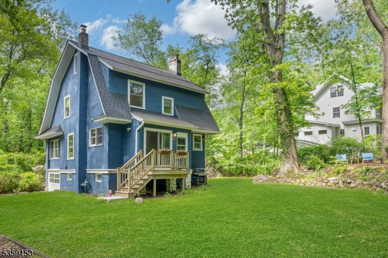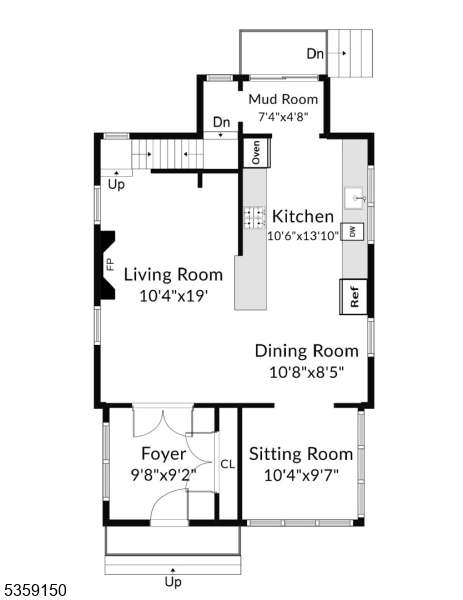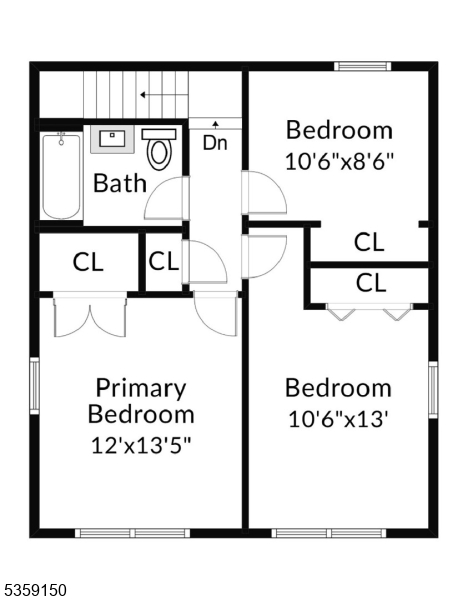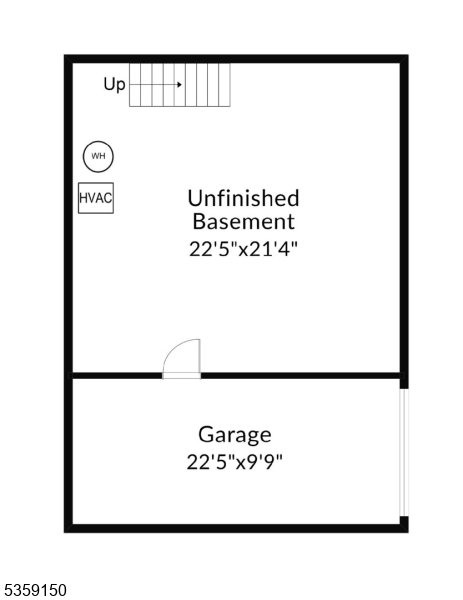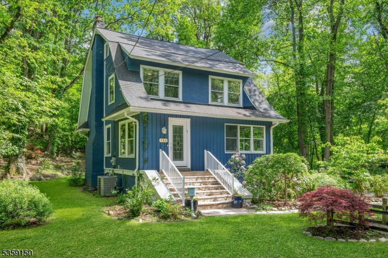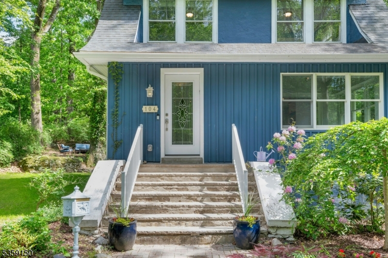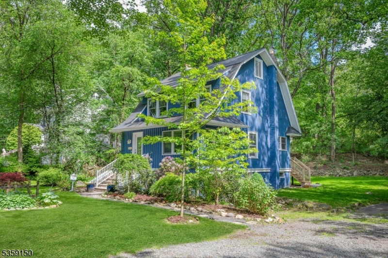104 Pollard Rd | Mountain Lakes Boro
Huge on style, this charismatic craftsman-style home in sought-after Mountain Lakes will surprise you! Tucked in a natural setting on .31 acres, it's walking distance to the cove on the big lake and charming downtown. You're greeted by a little garden and quaint cedar footbridge. Enter the home into a welcoming foyer with a large double coat closet and built-in shelves. French doors open to the main living space revealing an open floor plan, wonderful light, and elegant cappuccino color floors. A sophisticated quartz and stone gas fireplace is the focal point of the spacious living room which also offers built-in bookshelves and a quartz breakfast bar open to an adjacent dining area and the crisp white kitchen. High-end appliances include a Fisher and Paykel fridge and dishwasher, GE Cafe gas stove and wall oven. A separate sunny sitting room makes an ideal office, playroom, or gym. Upstairs there are three bedrooms and an updated bath, a large hall linen closet, and ample closet space in the bedrooms. A pulldown attic and dry basement offer additional storage. The property is ideal for a playset, firepit, and entertaining. Plus, access hiking trails through 38 acres of wooded borough land from your own backyard! Mountain Lakes offers top schools, beautiful lakes, great recreation, and is conveniently located near the Tourne Park, stores, restaurants, and major highways. Just 30 miles from NYC, Lakeland Bus and NJ Transit Trains offer commuting options. NOT IN A FLOOD ZONE! GSMLS 3964358
Directions to property: Midvale Road to Pollard Road
