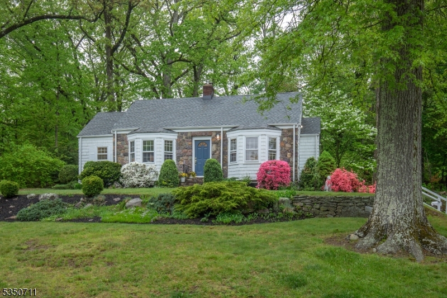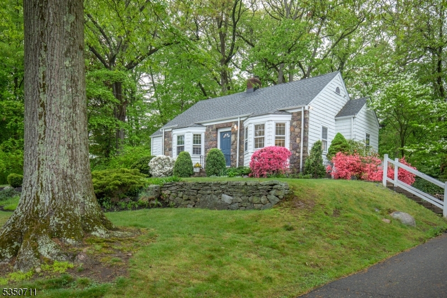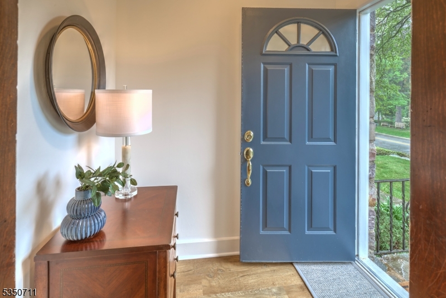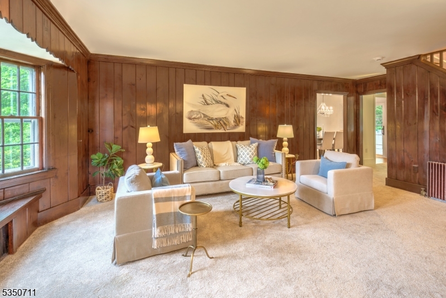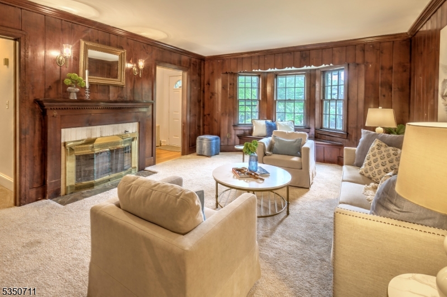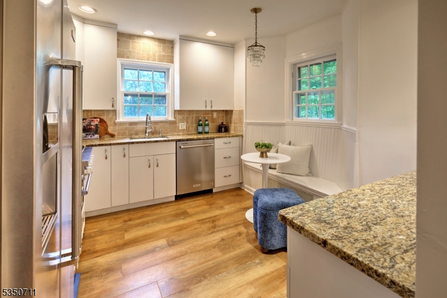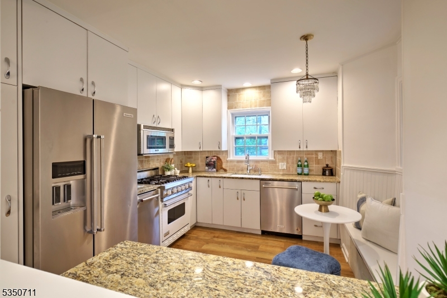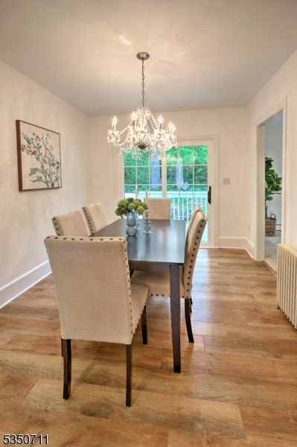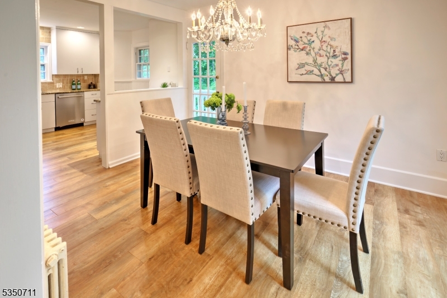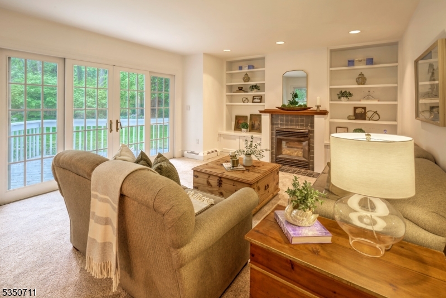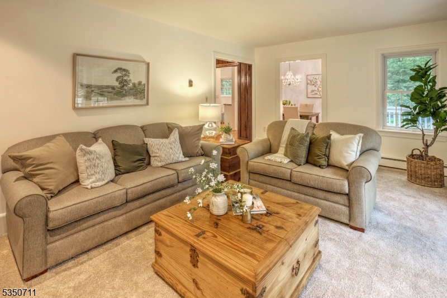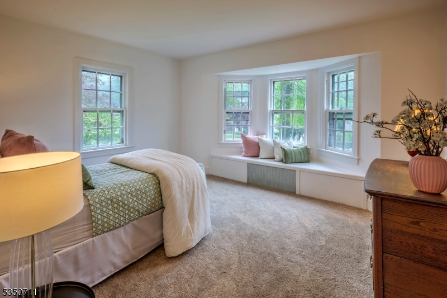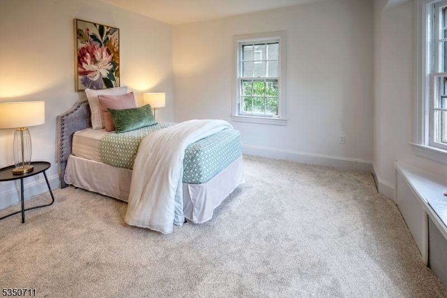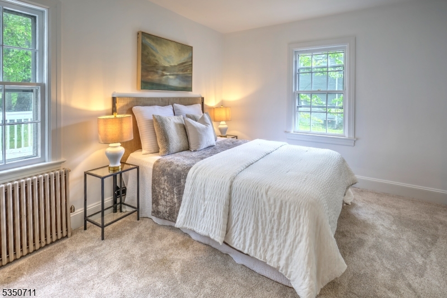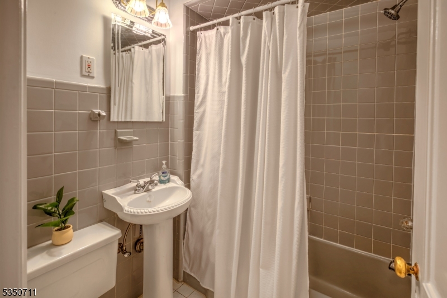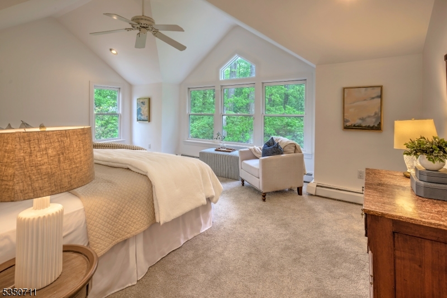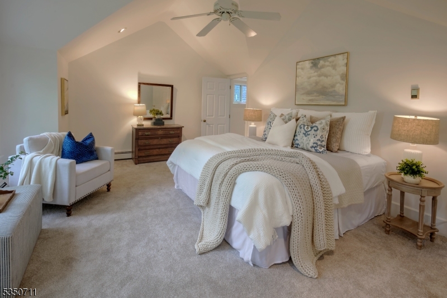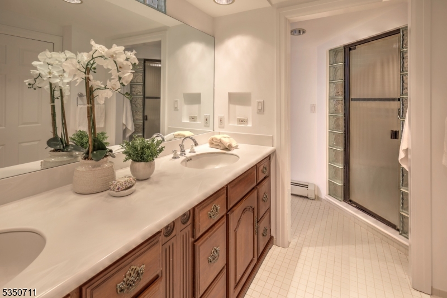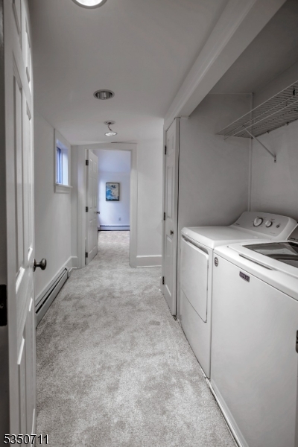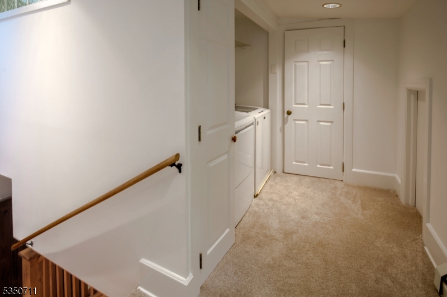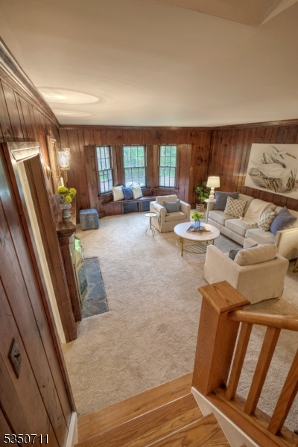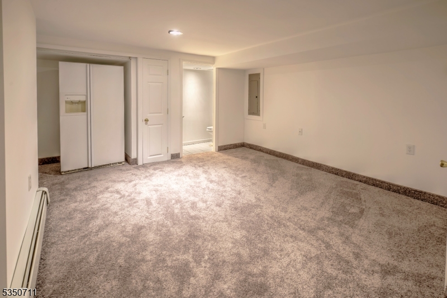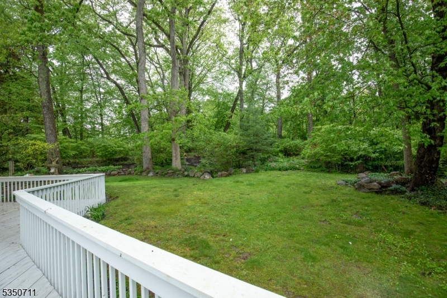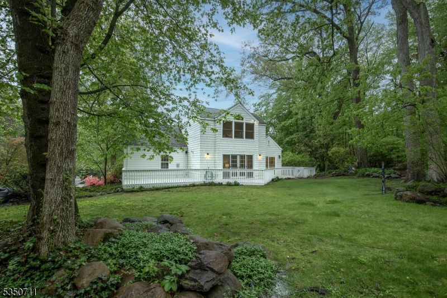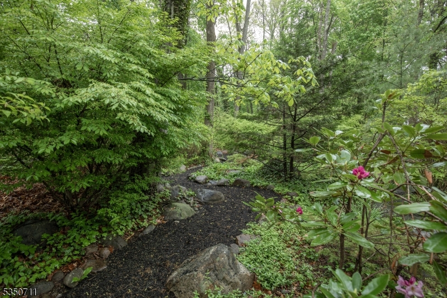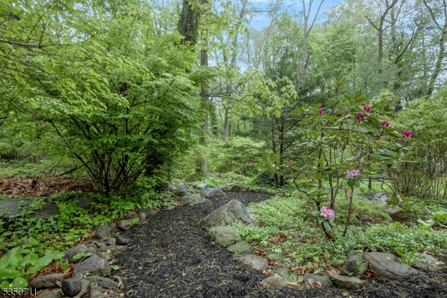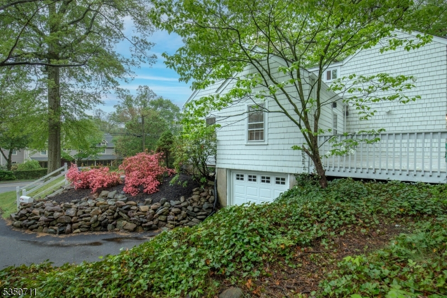7 Woodland Ave | Mountain Lakes Boro
This charming home with loads of curb appeal is located in a well established neighborhood close to the train station, good restaurants and the library. The house is move in ready with newer roof (2017), new carpeting throughout, New boiler (2024), new garage door (2025) and new dining room sliders (2025) to the deck. The interior has been freshly painted. The kitchen offers stainless appliances including a 4 burner Viking gas stove, Viking Microwave, kitchenaid fridge. The spacious family room with built-in cabilnets and gas fireplace opens onto the freshly painted back deck and lush backyard. The living room features a wood burning fireplace, bay window with window seat and pine paneling. 2 bedrooms and a full bath are located on the first floor with a spacious primary located on the second floor. The primary suite with cathedral ceiling boasts a wall of windows that overlook the backyard. There is a large walk-in closet, en suite bath and hall laundry. This is a wonderful opportunity to live in Mountain Lakes and enjoy all the community has to offer. GSMLS 3968773
Directions to property: Midvale Ave to Woodland, house on left or Intervale Rd to Ronarm to Woodland, house on right
