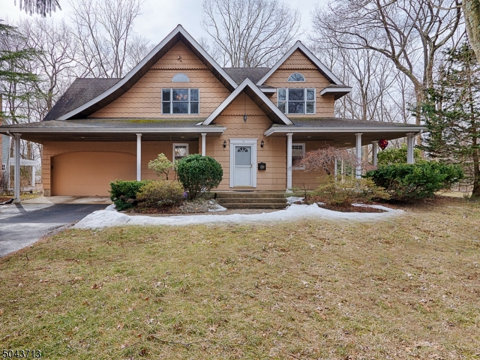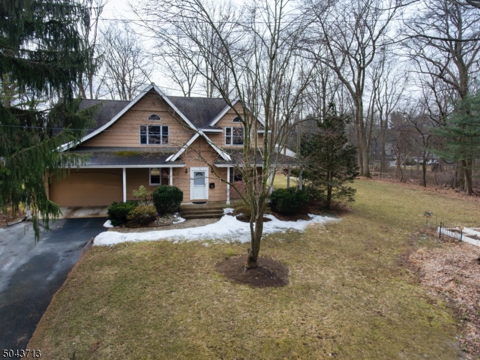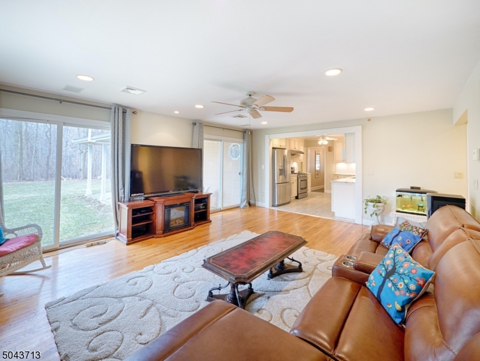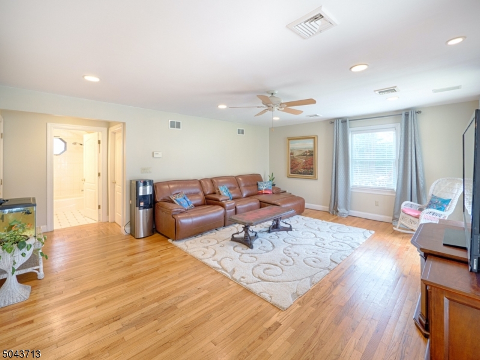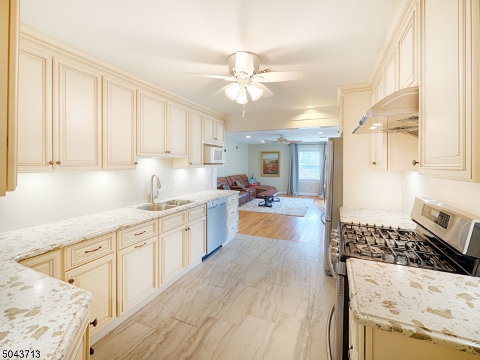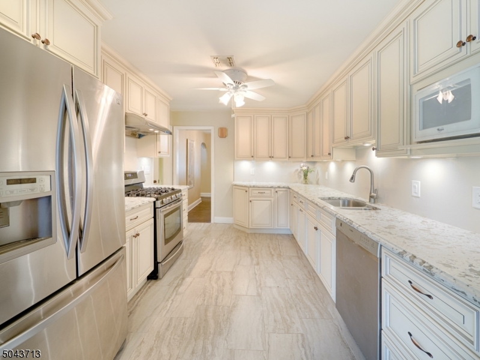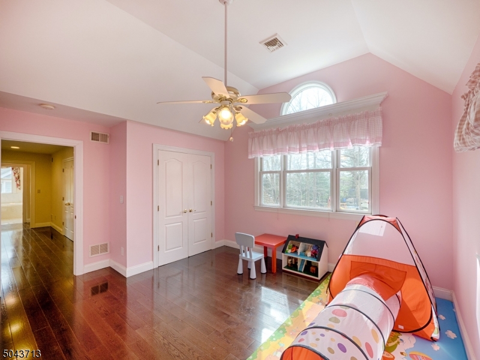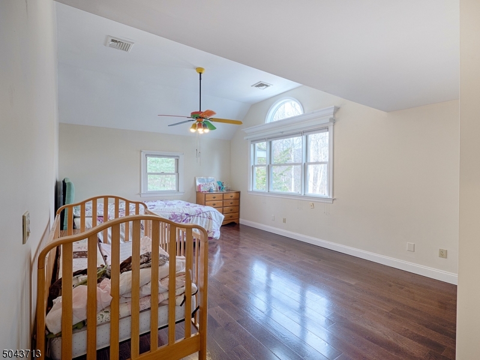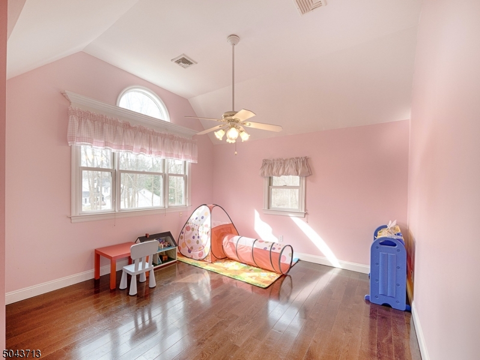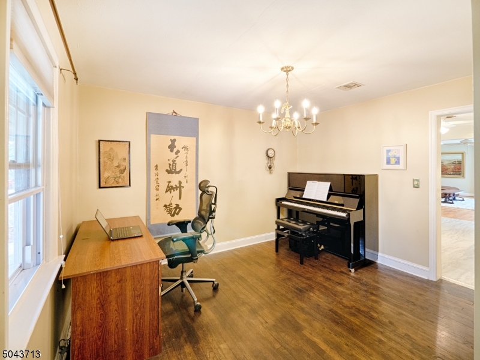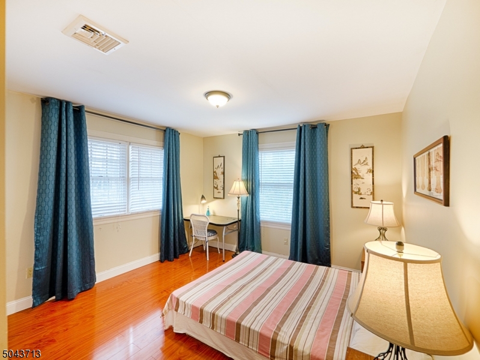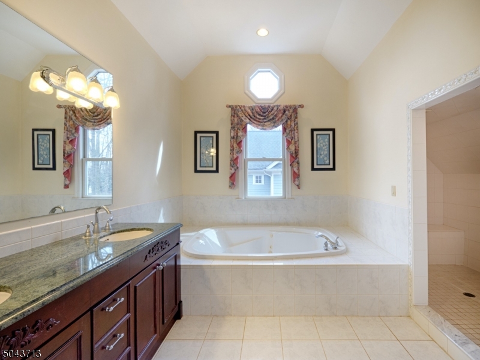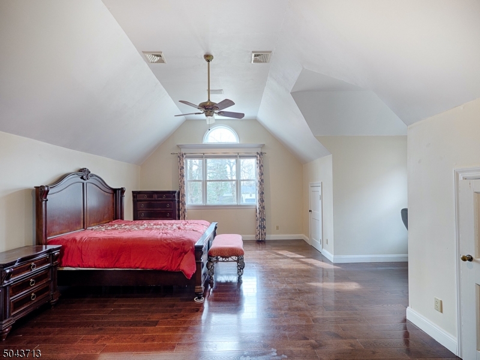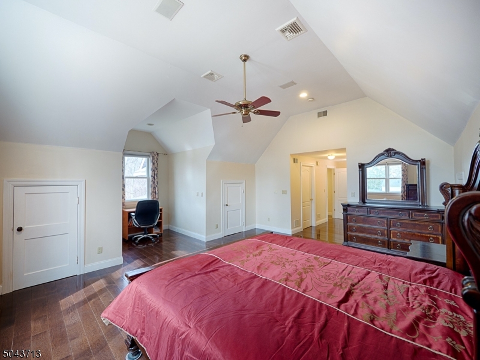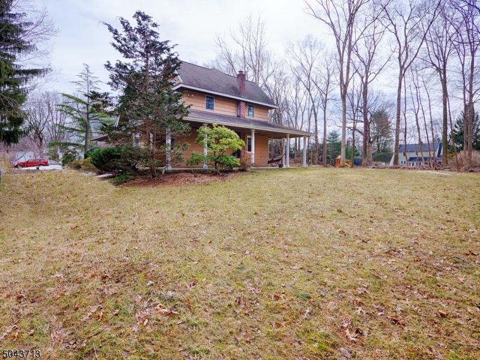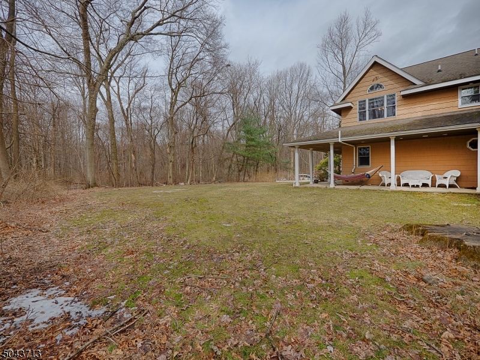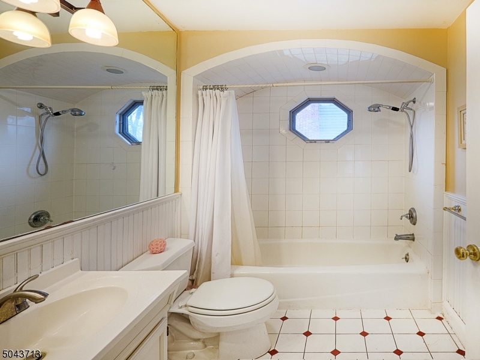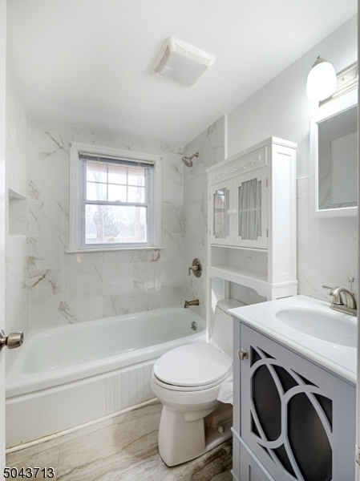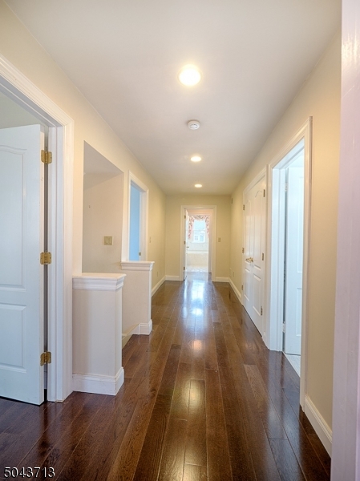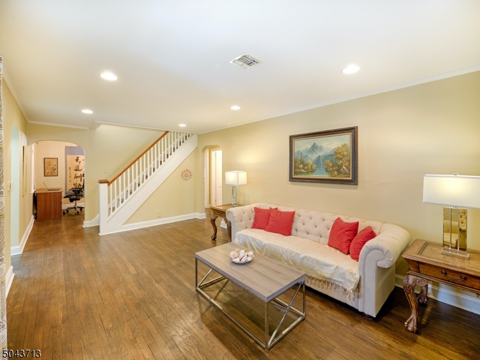22 Maple Way | Mountain Lakes Boro
Located at the end of a quiet cul-de-sac and bordered by parkland, this private oasis offers an exceptionally unique rental opportunity. This custom home features 6 sizeable Bedrooms (2 on First Floor) as well as ample space for large households and/or work-from-home situations. Classic details throughout including First Level Formal LR, FR open to Kitchen, In-law Suite (suitable f/home office) & DR. Second Floor features 4 BR's including Enormous En Suite MBR w/2 WIC. Full, Finished Basement w/lots of storage as well as attached 2-car Garage complete this sensational home. Enjoy access to top tier schools as well as the many lakes & trails in the idyllic community of Mountain Lakes. GSMLS 3970717
Directions to property: Intervale Road to Maple Way
