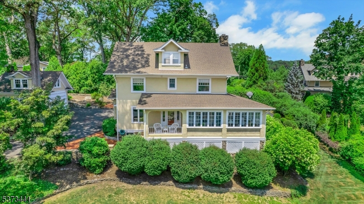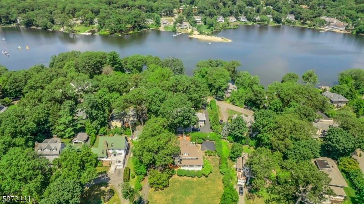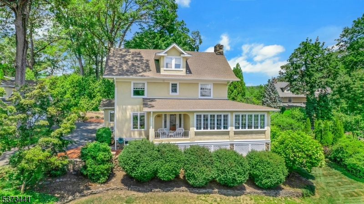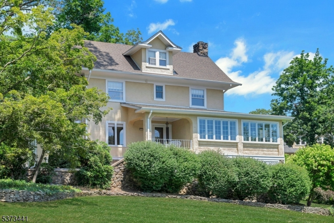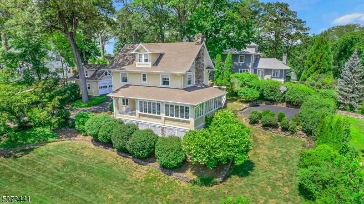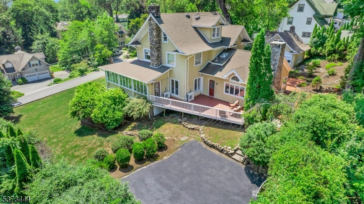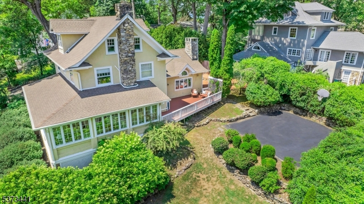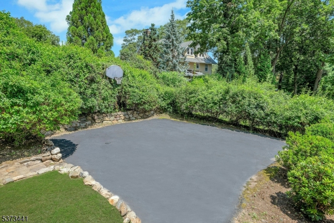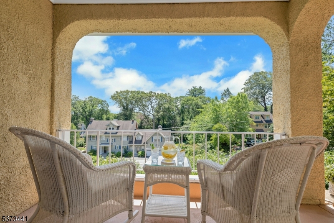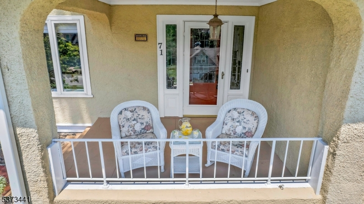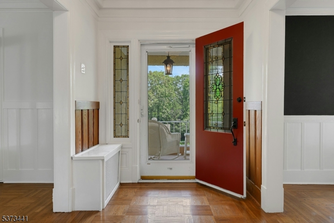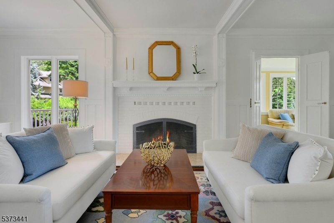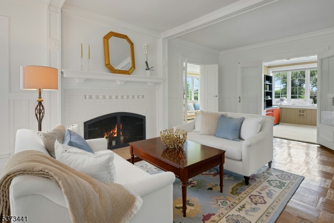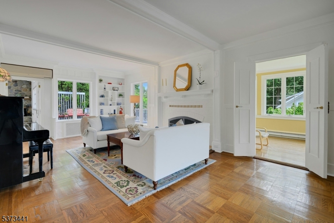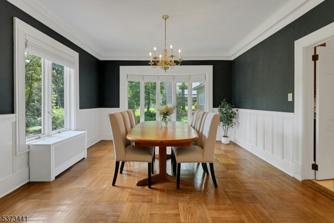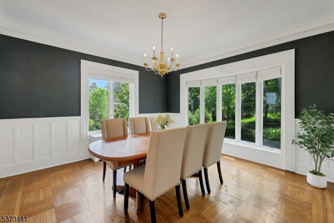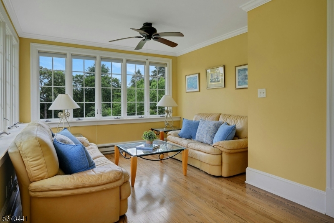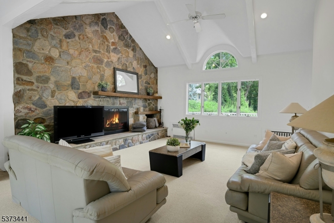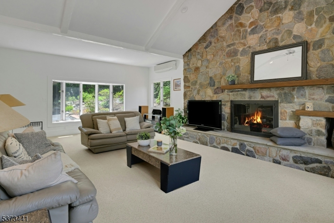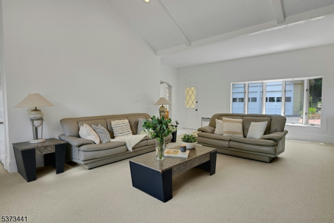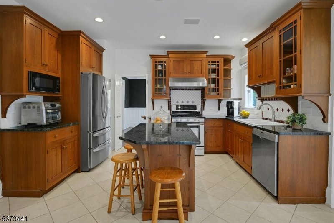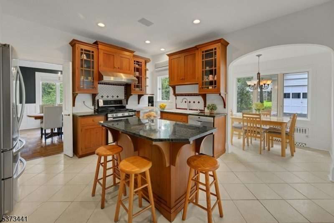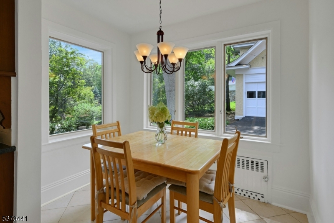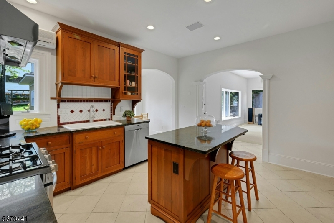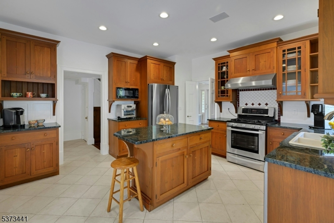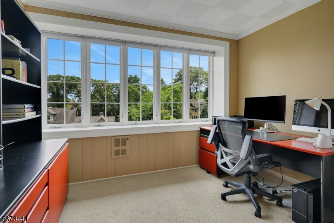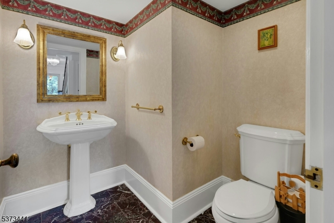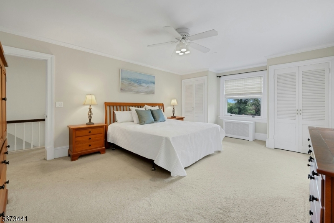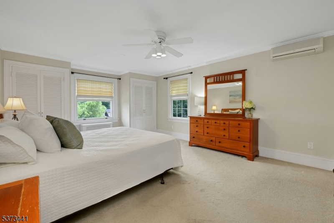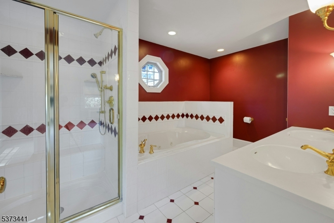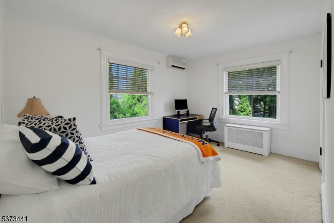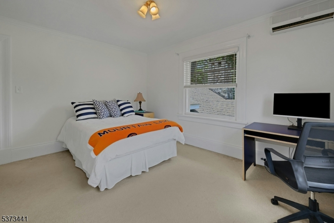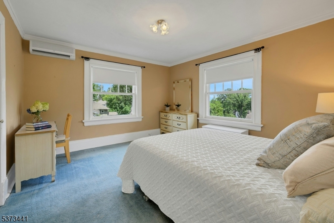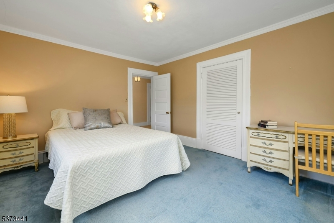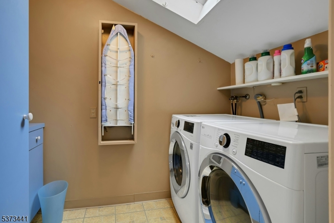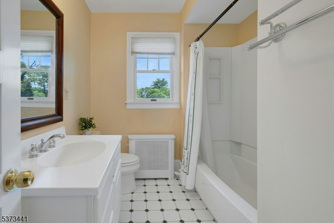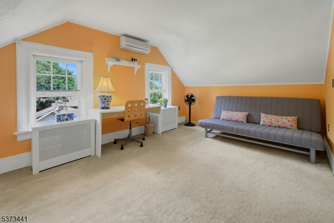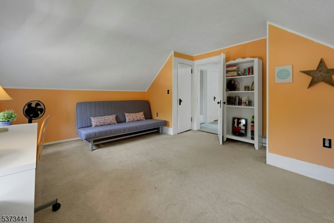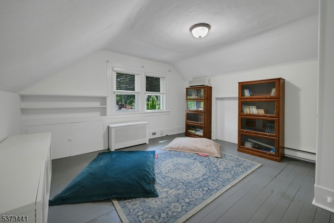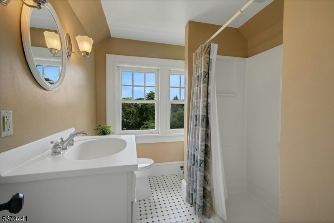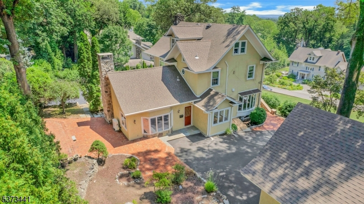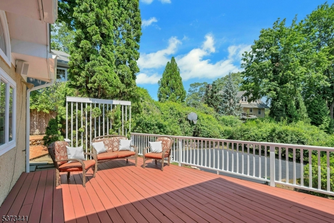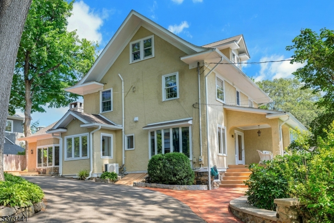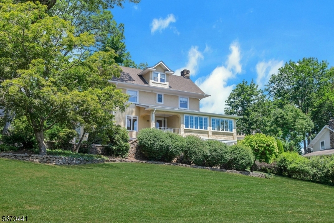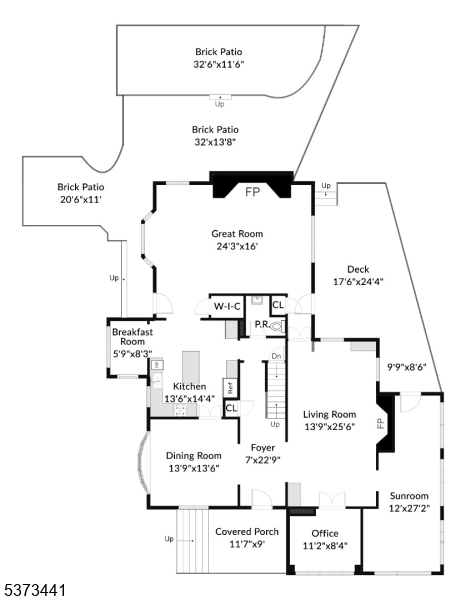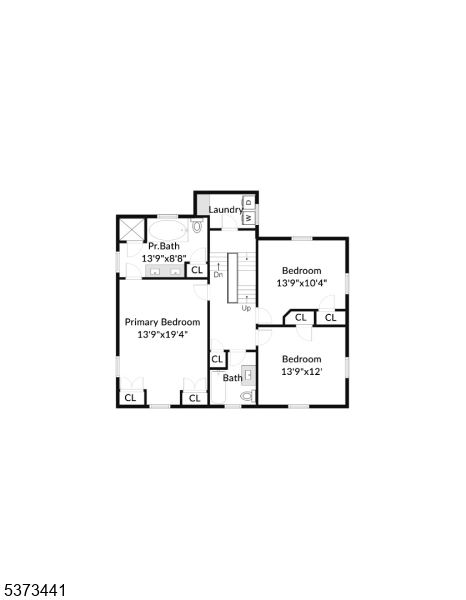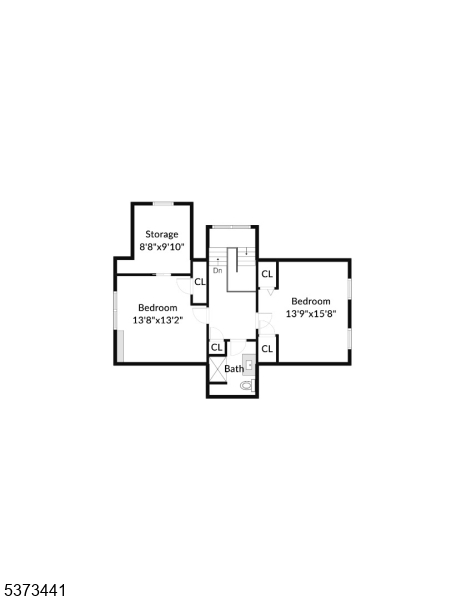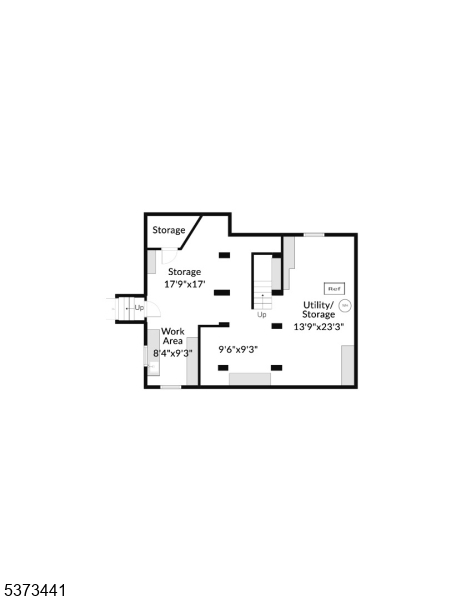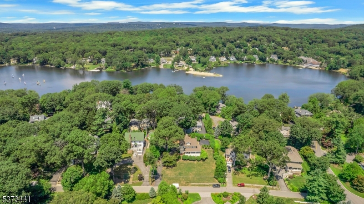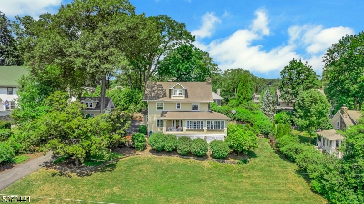71 Ball Rd | Mountain Lakes Boro
Come fill this welcoming 3,500 square foot, five-bedroom craftsman colonial home with memories! Sitting stately in a prime location in town, this expansive property offers the quintessential Mountain Lakes lifestyle. Just one block to the main lake and walking distance to schools, restaurants, the library, post office, and train station, you are in the heart of the community. The gently curving driveway and sweeping front lawn invite you to the front porch offering a lovely view of the neighborhood. A wide center hall opens to a formal dining room with expansive bay windows. Note the hardwood floors (upstairs, too), wainscotting, beamed ceilings, and other distinctive architectural details. The spacious living room features a stunning marble surround wood-burning fireplace. The sunny study and a bright sunroom, playroom or gym are just off the living room. Now step into an enormous family room with a cathedral ceiling, imposing stone fireplace, and beautiful Palladian window. The delightful kitchen includes granite countertops, a center island, stainless steel appliances, and a cheery breakfast room. Upstairs, the large primary bedroom includes an ensuite bath with jacuzzi tub. Two more bedrooms, a hall bath, and laundry room complete this floor. The third floor offers two more bedrooms and another hall bath. Outside, enjoy the wide deck, brick patio, gardens, and half-court basketball court. Mountain Lakes offers top schools! Near major highways, just 30 miles to NYC! GSMLS 3977248
Directions to property: Intervale Road to Midvale to Ball Road or Lake Drive to Midvale Road to Ball Road
