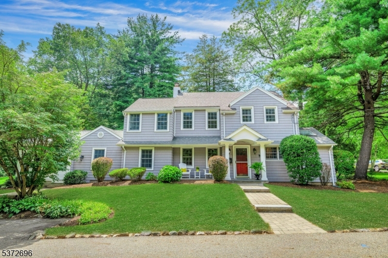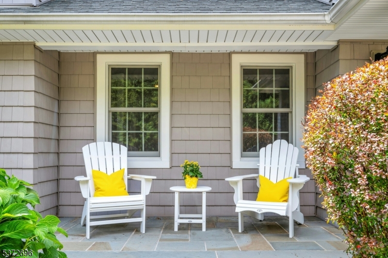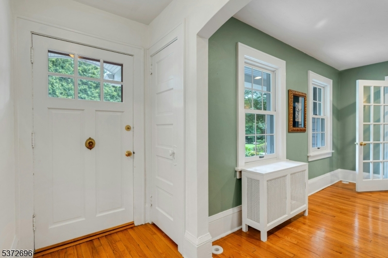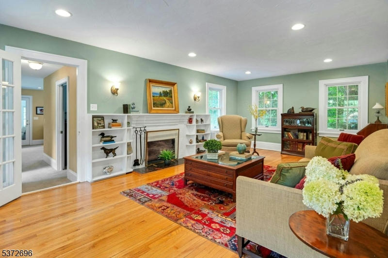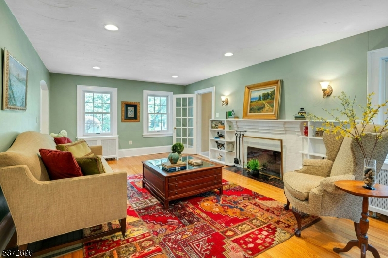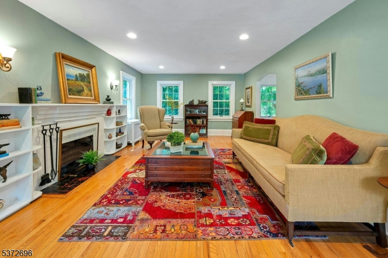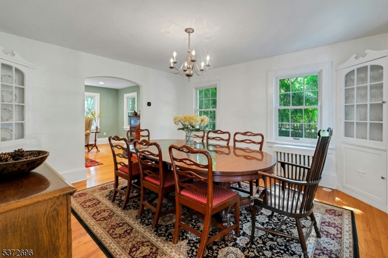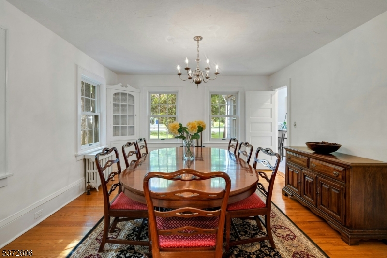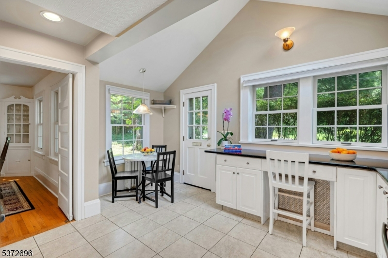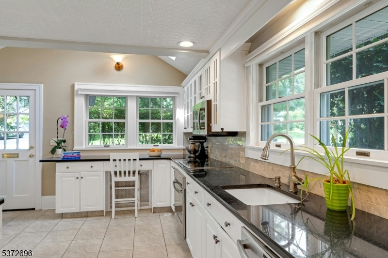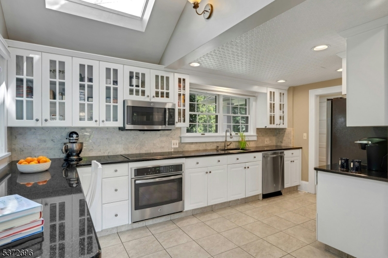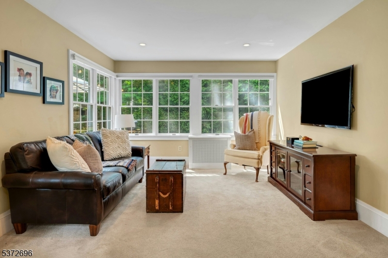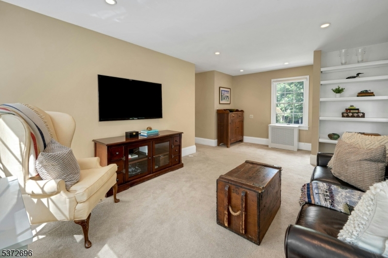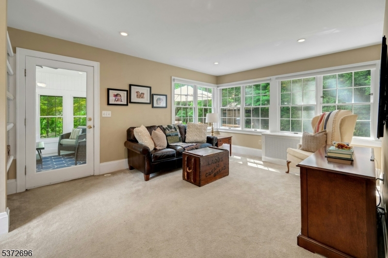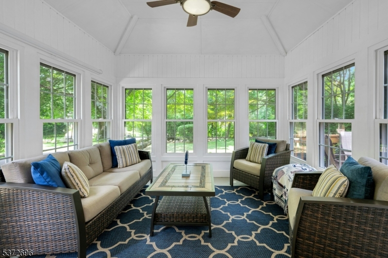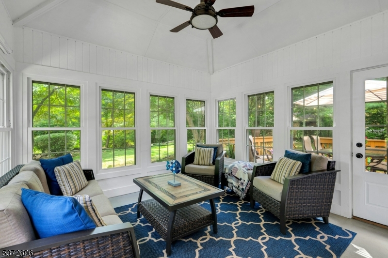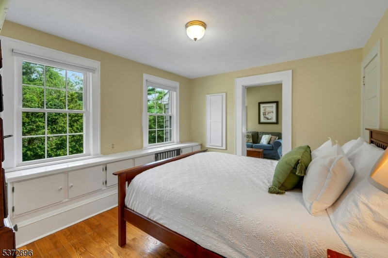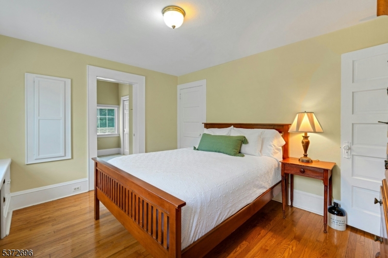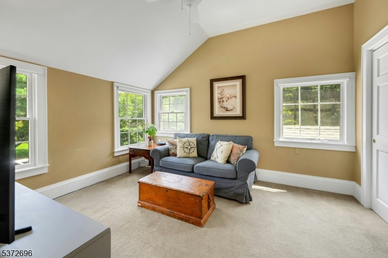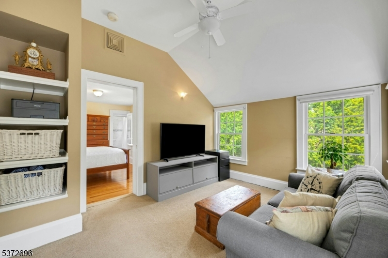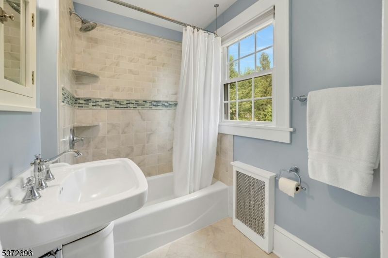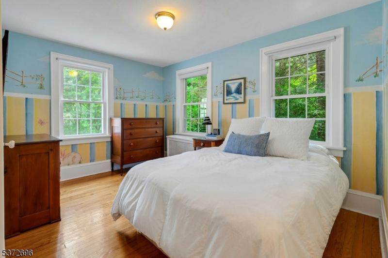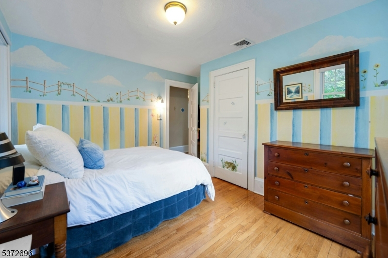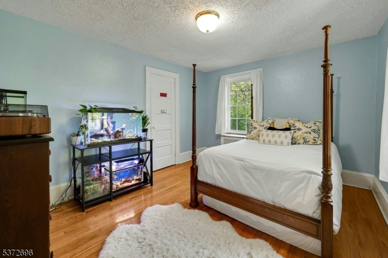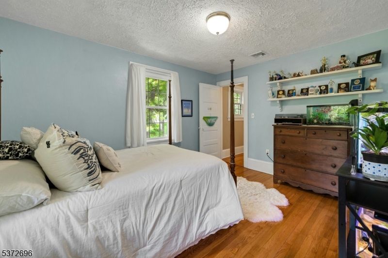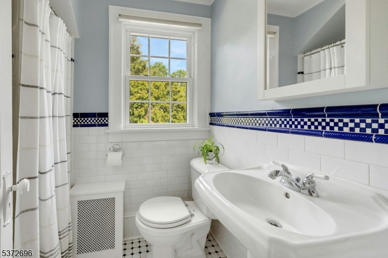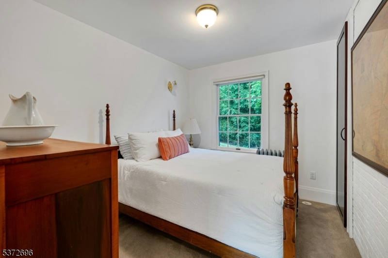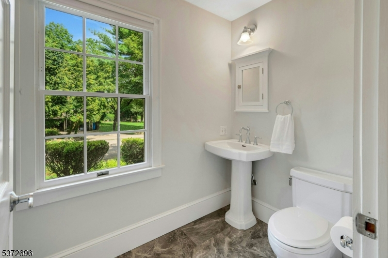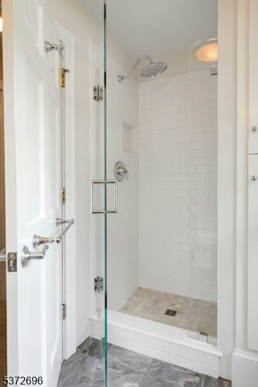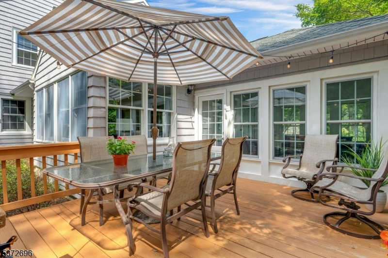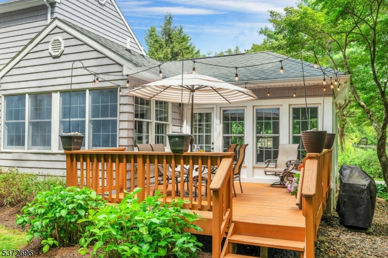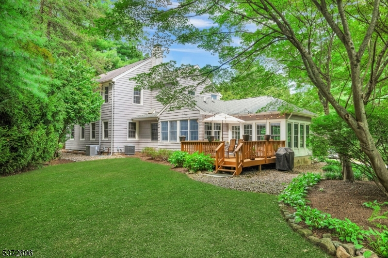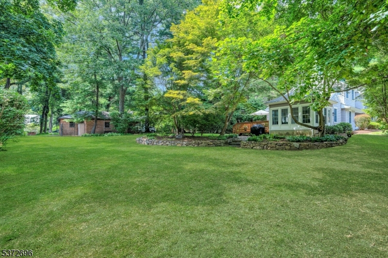5 Whitby Rd | Mountain Lakes Boro
As you round the corner onto this quiet street you'll be pleased by the undeniable curb appeal. Welcoming lemonade porch invites you in to this wonderful home set in an idyllic neighborhood. Once inside you'll know you are in a place meant to gather and make lifelong memories. A spacious living room awaits, featuring a lovely mantle, built-in bookcases, and many windows. The dining room, with corner built-in cabinets, is perfect for hosting holidays and cherished celebrations. The bright eat-in kitchen is ideal for both entertaining and everyday living, with long countertops, ample cabinetry and skylight. Family room is perfect for game nights and movie marathons, while the year-round sunroom, with walls of windows, brings the outdoors in. It's a peaceful retreat and a wonderful space to entertain, with access to the deck and yard. First floor bedroom and updated full bath with modern finishes is ideal for guests. Upstairs, the primary suite is a true retreat, with updated bath and sitting room, perfect for home office. Two additional generous bedrooms and lovely hall bath complete this level. Basement with space for gym or rec room. Enjoy the peaceful surroundings from the deck, overlooking the level landscaped yard. This special property has hosted neighborhood camp outs, movie nights and scavenger hunts. The neighborhood is a hidden gem in top rated Mountain Lakes. Walking trail a few steps away.Walk to the park, restaurants, train and library. GSMLS 3978325
Directions to property: Intervale Rd to Yorke to Left on Whitby Rd.
