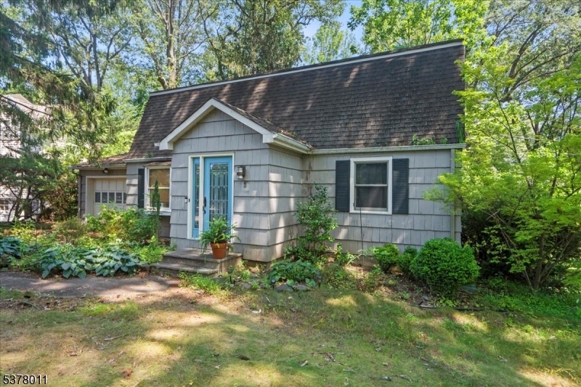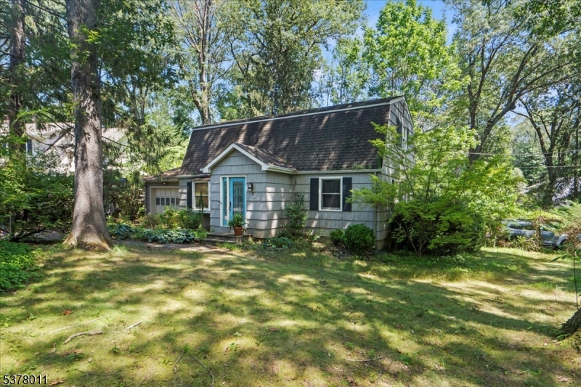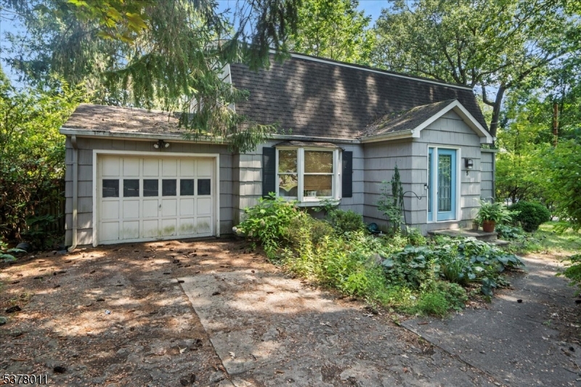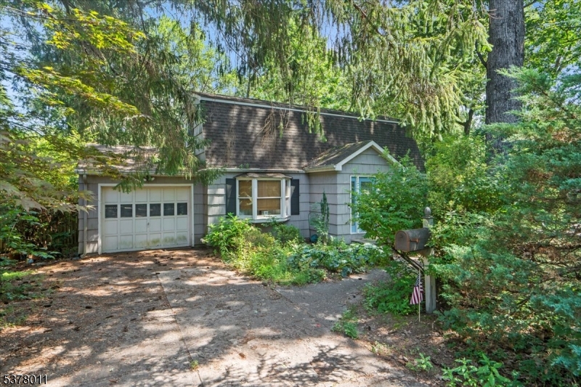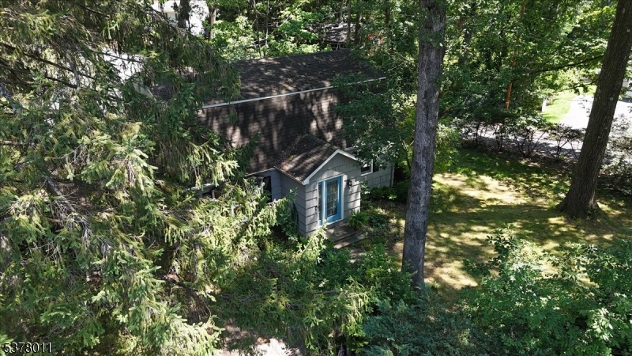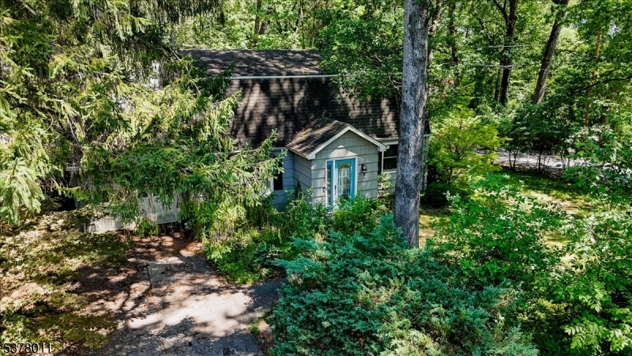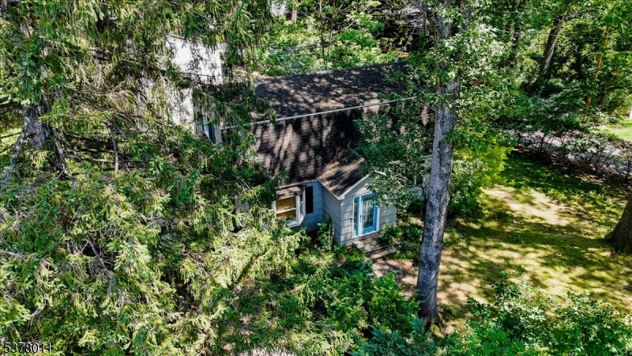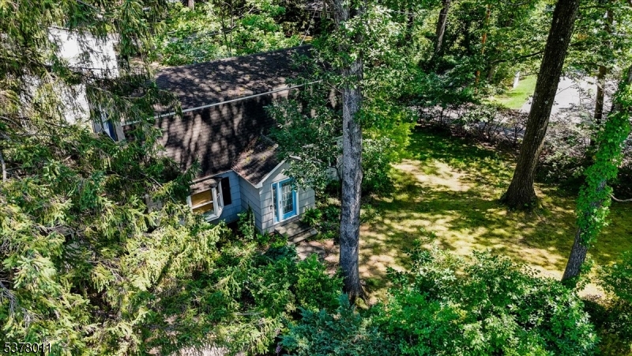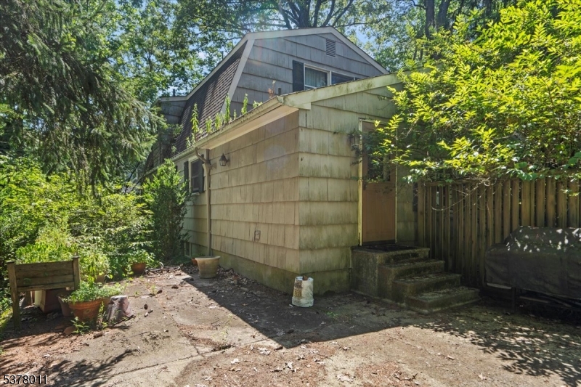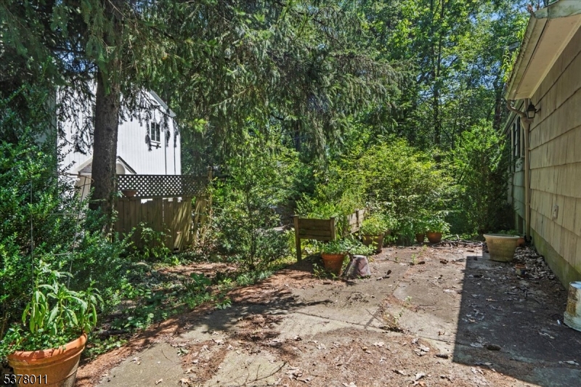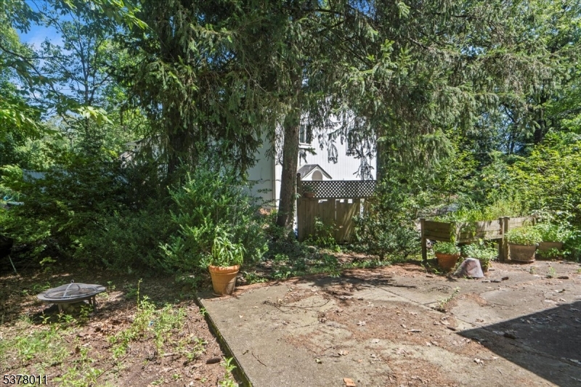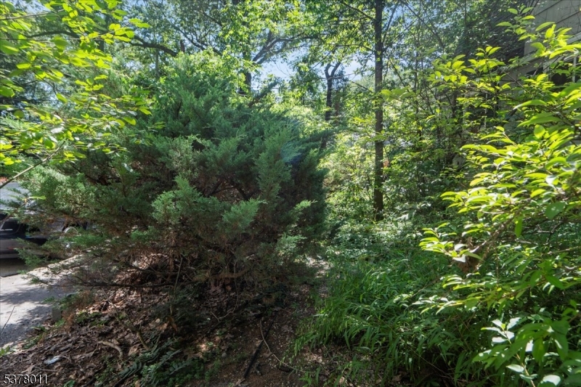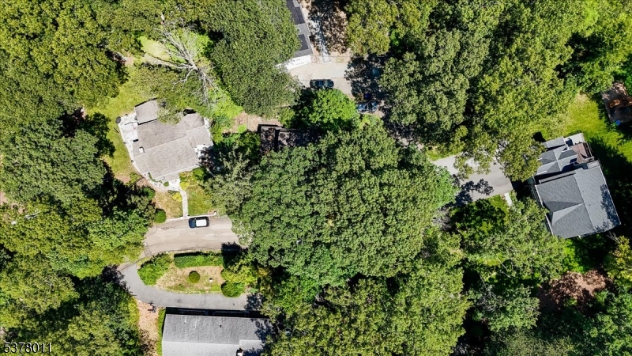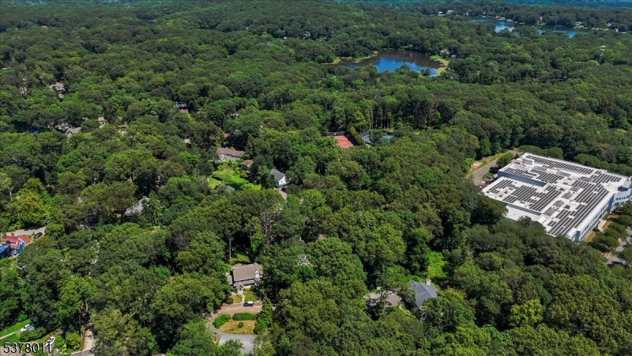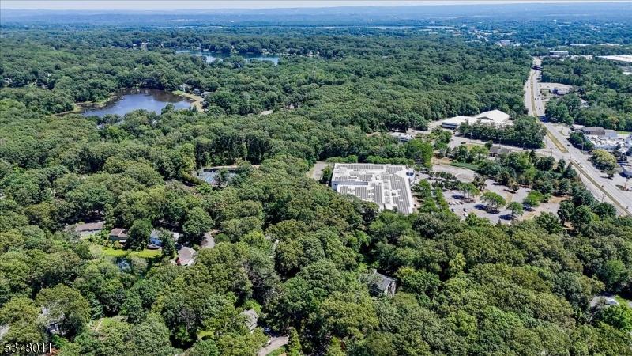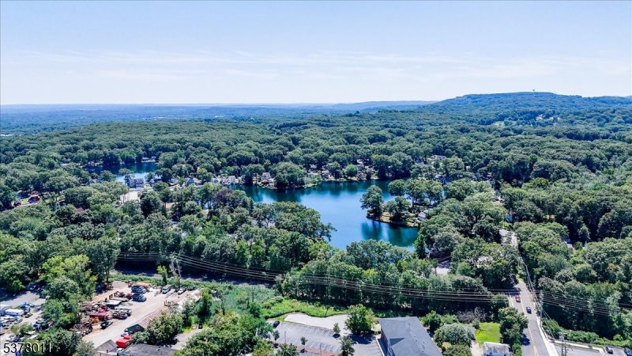3 Fernwood Trl | Mountain Lakes Boro
Welcome to an exceptional opportunity in the highly sought after Lake Arrowhead section of Mountain Lakes. This 4 bedroom, 2 bath home sits on a beautiful corner lot, offering a rare chance to own in a community known for its lakeside lifestyle, charming streets, and top-ranked schools. Inside, you'll find hardwood floors throughout, generous room sizes, and a layout that provides plenty of flexibility for today's living. The full basement offers exciting possibilities create a recreation space, home office, or guest suite to suit your needs. Perfect for those who want to add their personal touch, this property offers the ideal canvas to create your dream home while building equity in one of New Jersey's most desirable towns. Enjoy Lake Arrowhead's amenities from boating and swimming to year-round community events just steps from your door. GSMLS 3981033
Directions to property: Route 46 West to Right on Rainbow Trail to Fernwood to # 3 on Right
