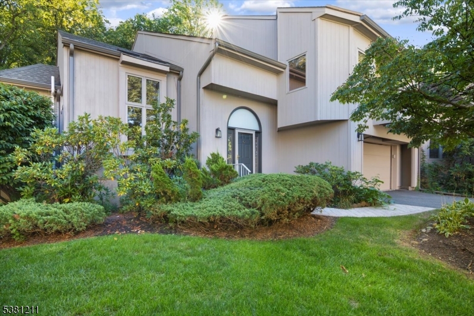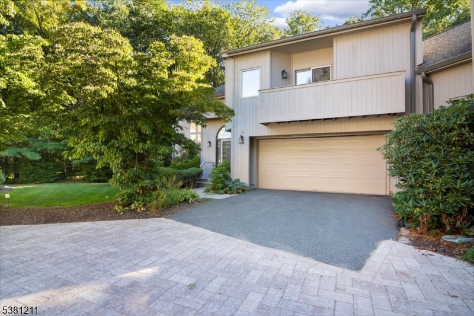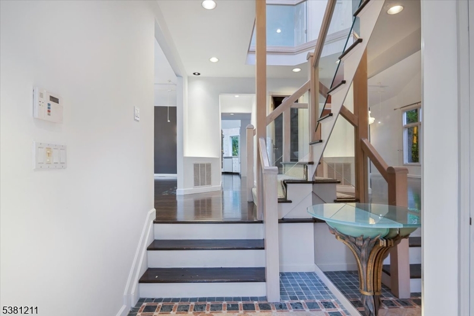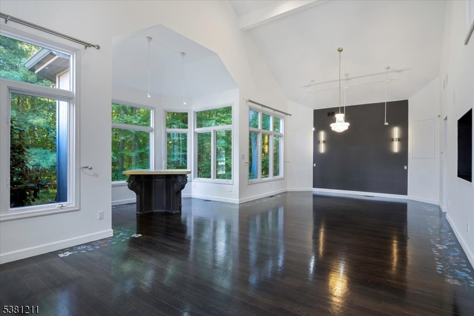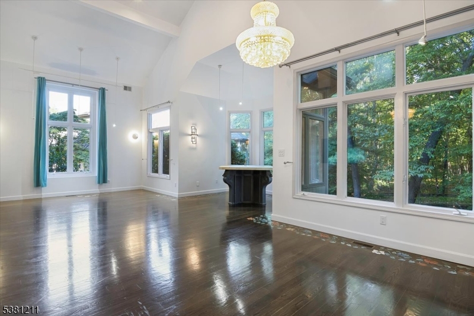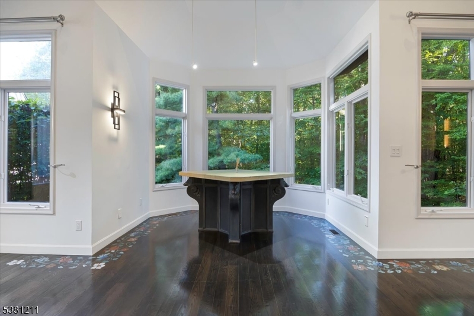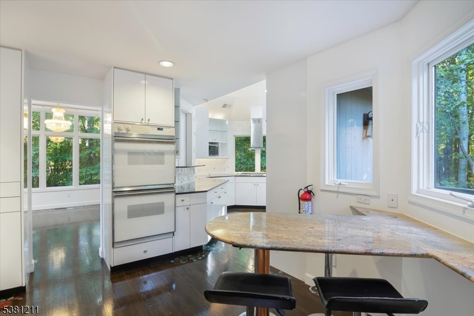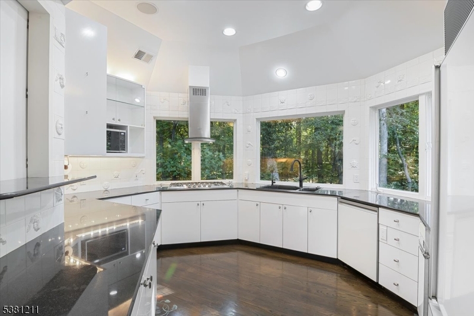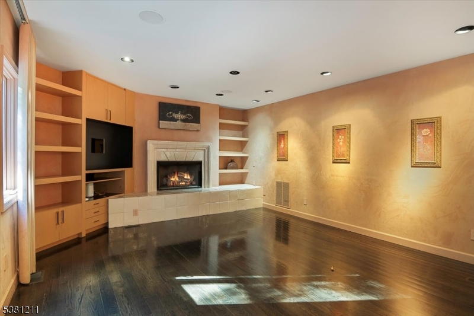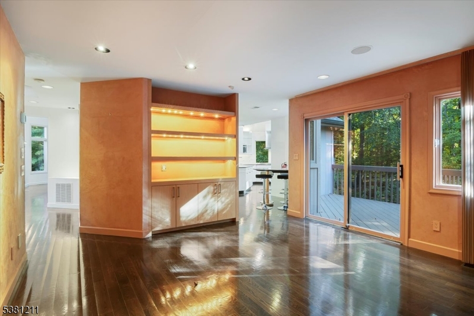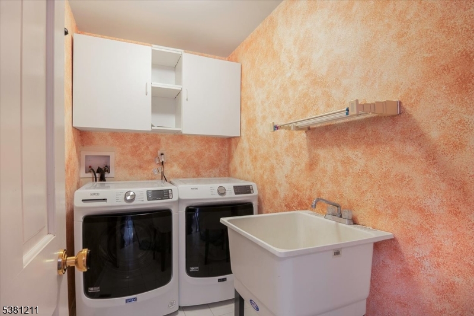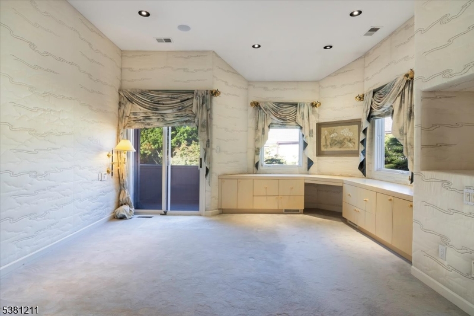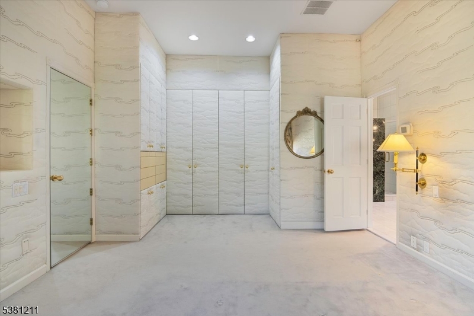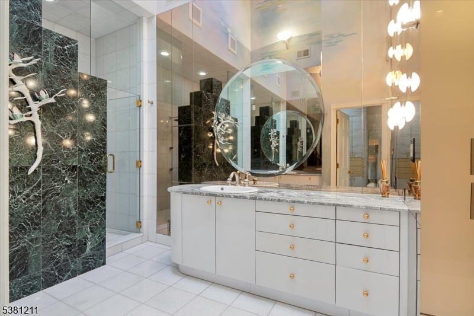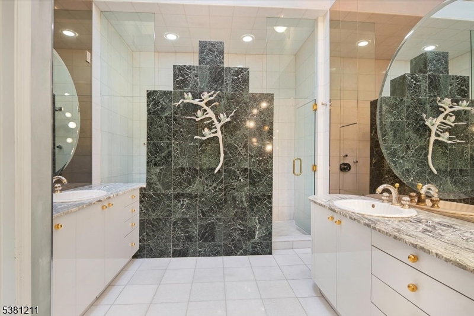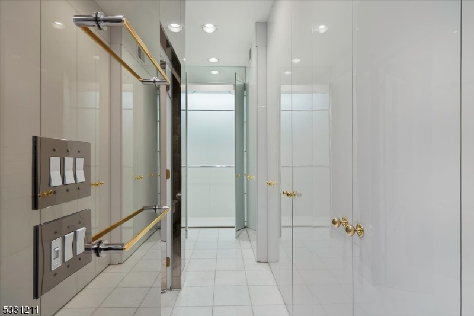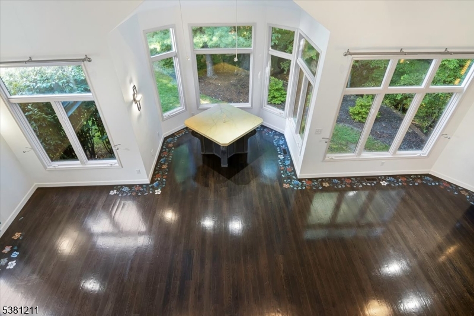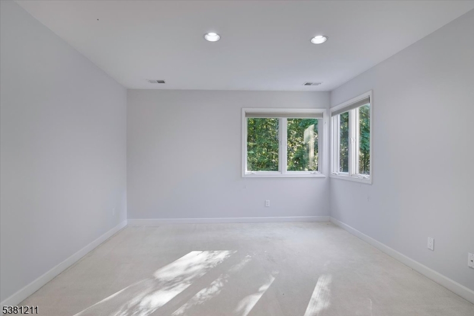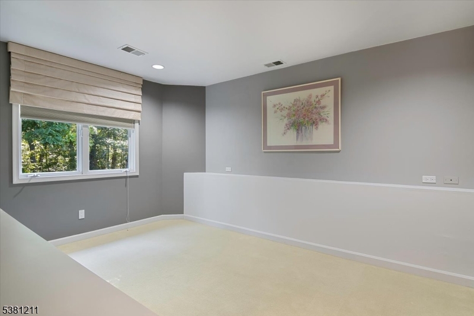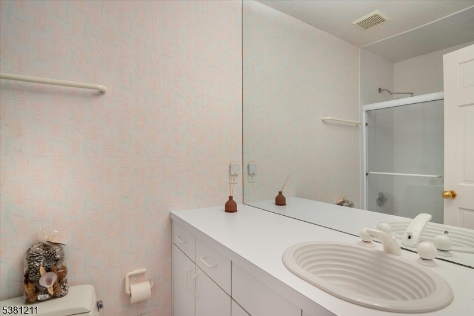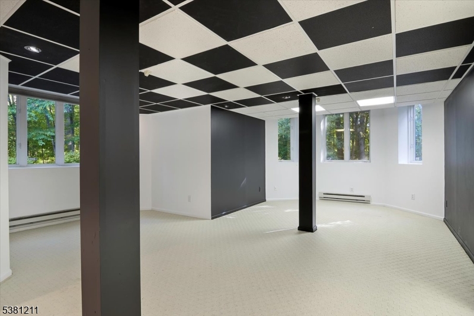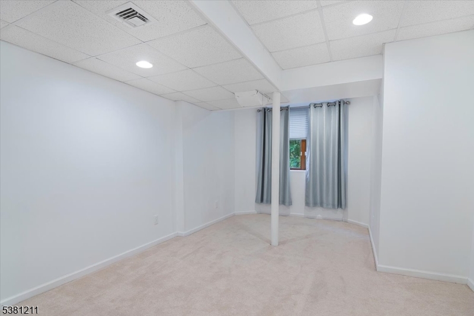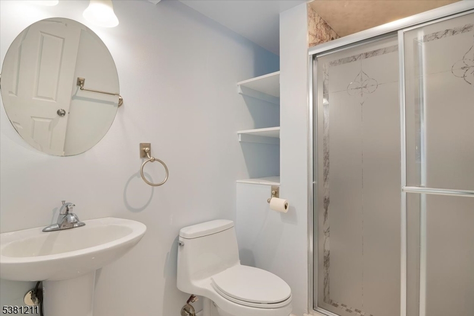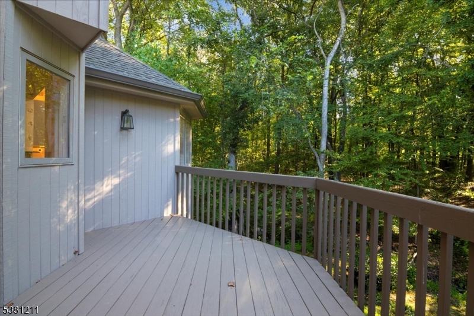38 Robinhood Dr, 38 | Mountain Lakes Boro
Welcome to this wonderful end-unit townhouse tucked on a quiet cul-de-sac in the sought-after Spruce Edge community! Backing up to nearly 50 acres of parkland with scenic trails. Inside, you'll love the open floor plan, soaring ceilings, skylights, and hardwood floors. The primary suite is a showstopper with walls of custom closets, a private balcony, and a luxurious spa bath featuring marble floors, dual vanities, and a 10-foot shower with body jets. A finished walk-out lower level with bedroom and full bath is perfect for guests or recreation. Extras include gas heat, central air, gas fireplace, central vac, and first-floor laundry. Enjoy Mountain Lakes living lakes, beaches, boating, year-round activities, and top-rated schools all while being close to shopping, dining, healthcare, and commuting routes. GSMLS 3983540
Directions to property: Rt 46 to Intervale Rd to Left on Sherwood Dr to Right on Robinhood Dr, home is in Last Cul-de-sac
