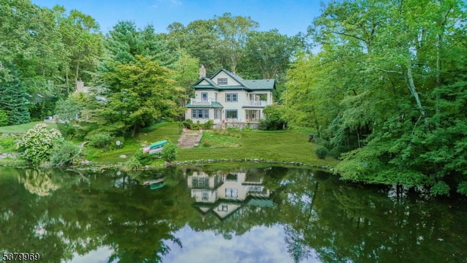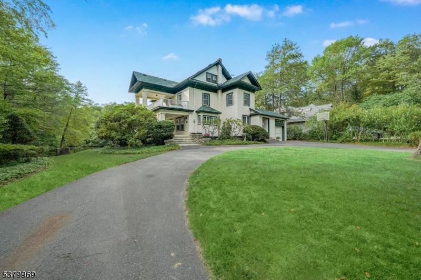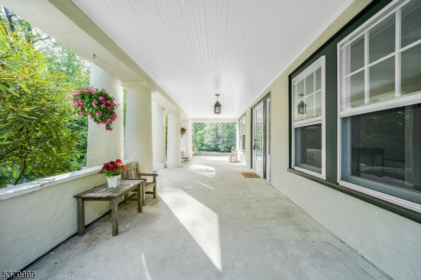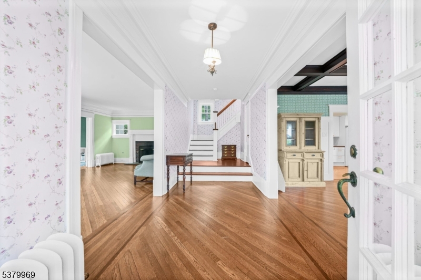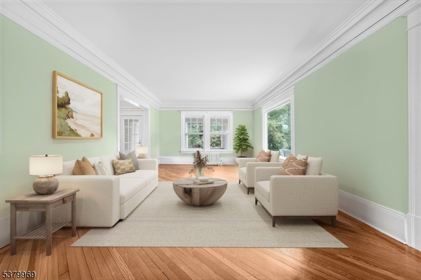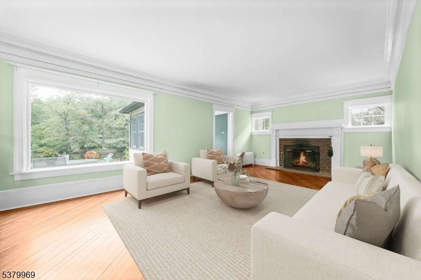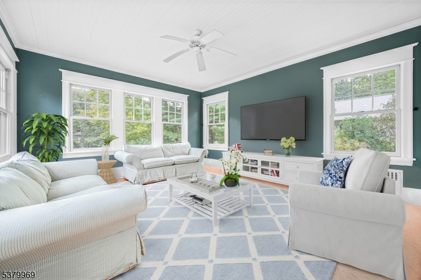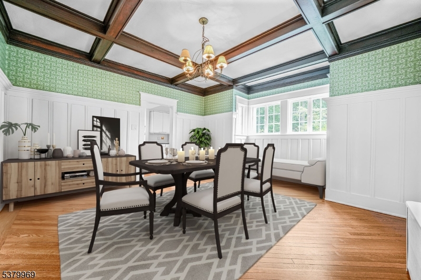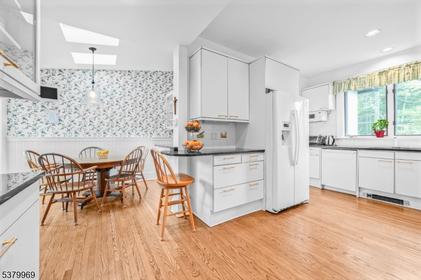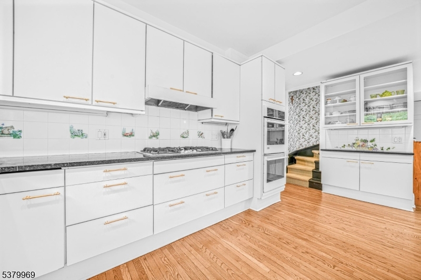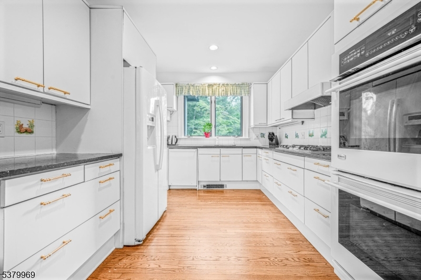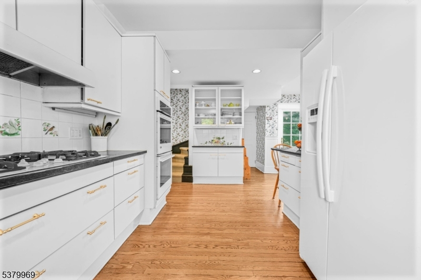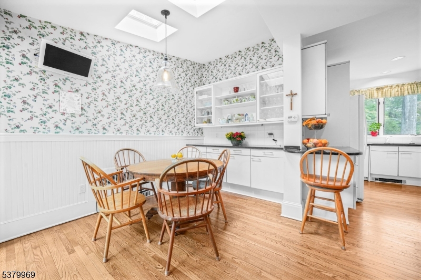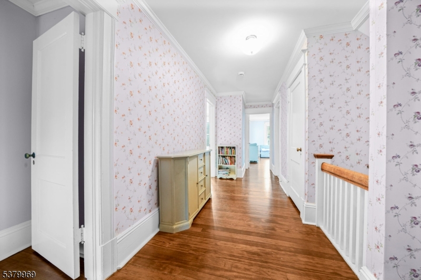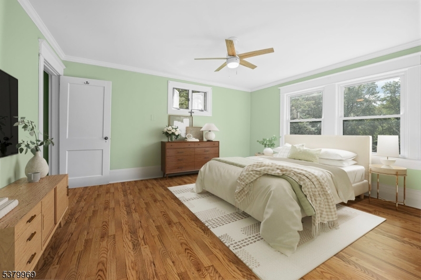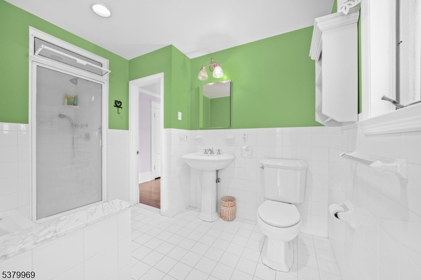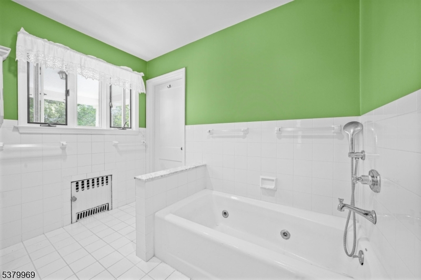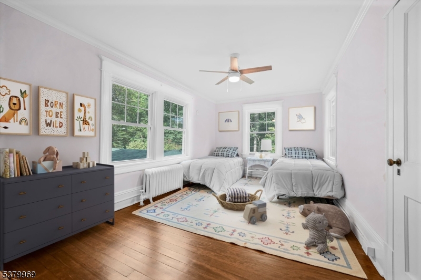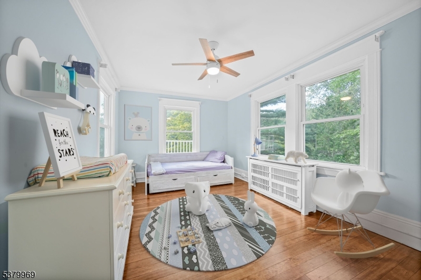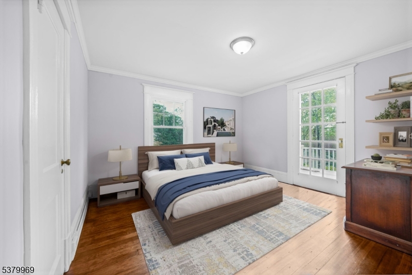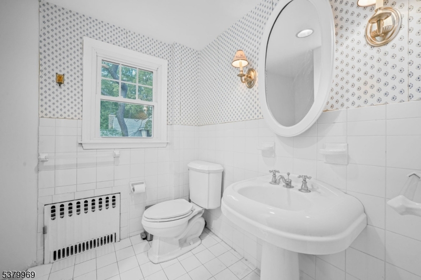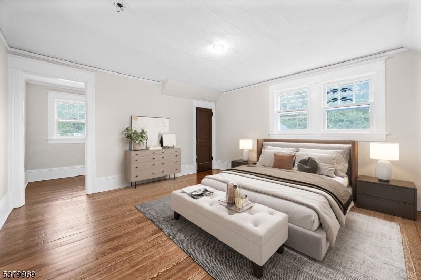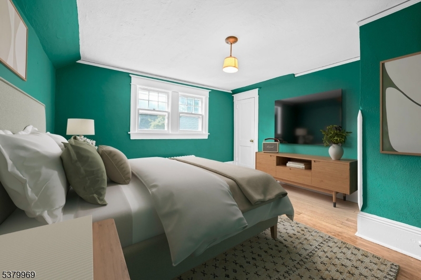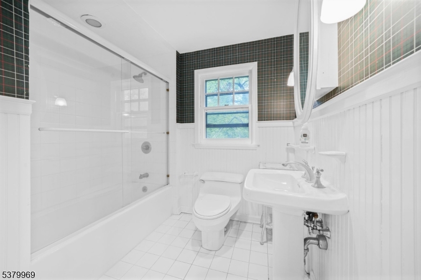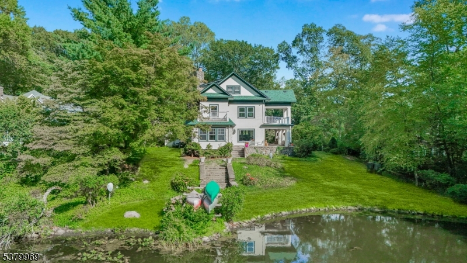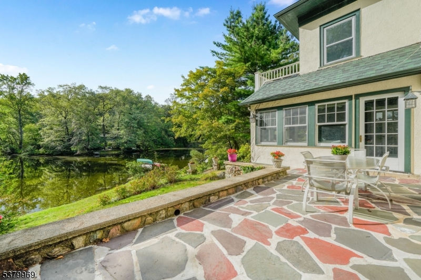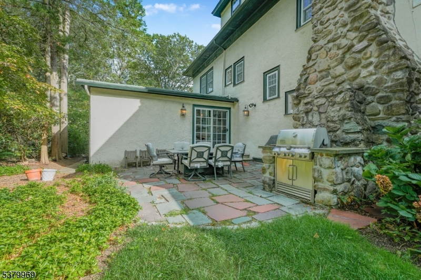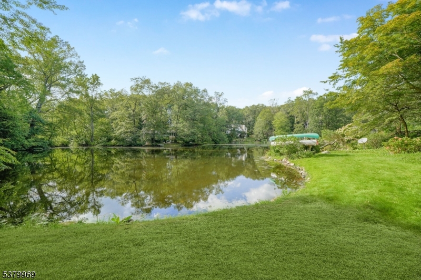12 Overlook Road | Mountain Lakes Boro
Nestled along the serene shores of Shadow Lake, this stunning 6-bedroom, 3.5-bathroom Colonial offers exceptional living space and breathtaking water views. A full-length veranda spans the rear of the home, providing the perfect spot to enjoy the tranquil setting. Inside, the elegant living room features a gas fireplace with a brick surround and wood mantle, while the inviting family room offers picturesque lake views and direct access to a blue stone patio. The formal dining room is adorned with decorative paneling and coffered ceilings, ideal for entertaining. The gourmet kitchen boasts custom cabinetry, granite countertops, and flows seamlessly into a sunlit breakfast room with patio access. A stylish powder room completes the main floor. The second level includes four spacious bedrooms, including a luxurious primary suite with stunning lake views, a spa-like bath featuring a stall shower and tub, and a bedroom with private veranda access. A well-appointed main bathroom serves the additional bedrooms. The third floor offers two more bedrooms and a full bath, perfect for guests or a home office. Outdoors, enjoy a built-in barbecue, and private access to Shadow Lake for rowing, fishing, and winter ice skating. Located near top-rated schools, fine dining, shopping, and NYC transportation, this lakeside gem offers a rare blend of luxury and lifestyle. GSMLS 3984124
Directions to property: Boulevard to Overlook
