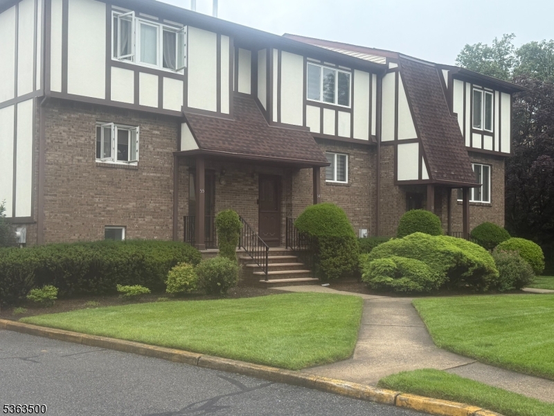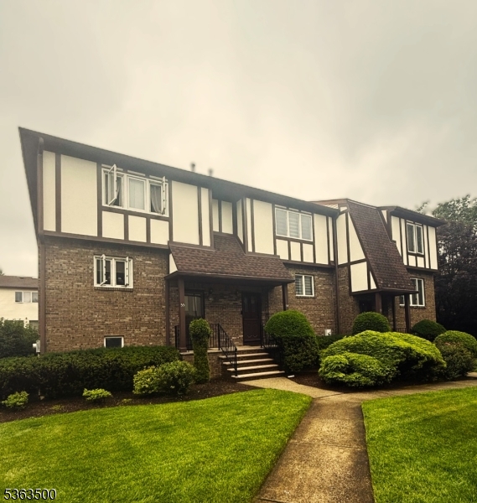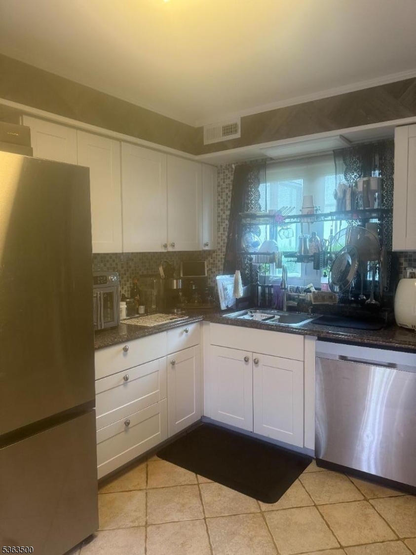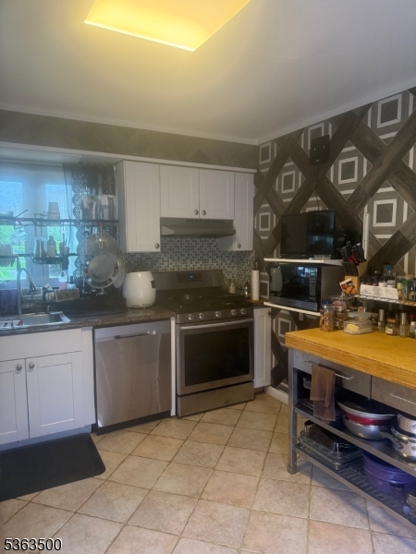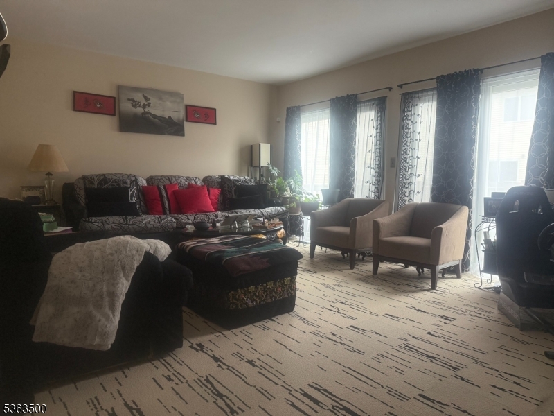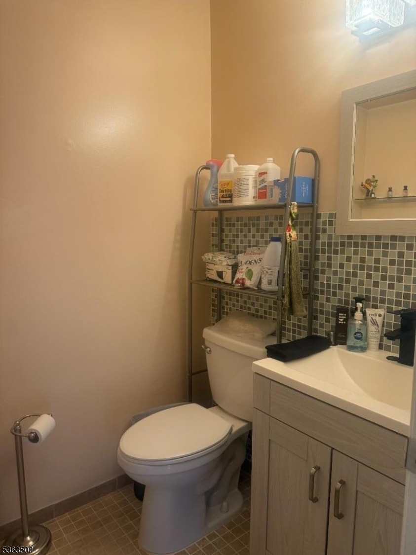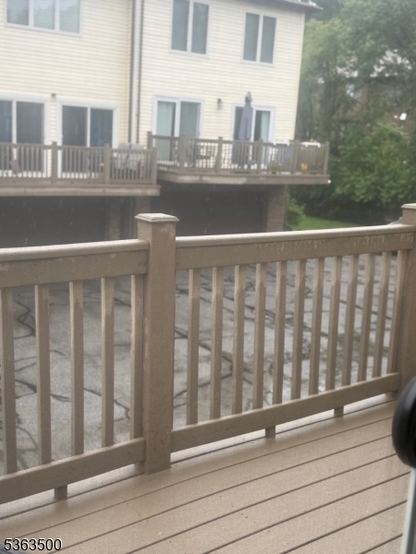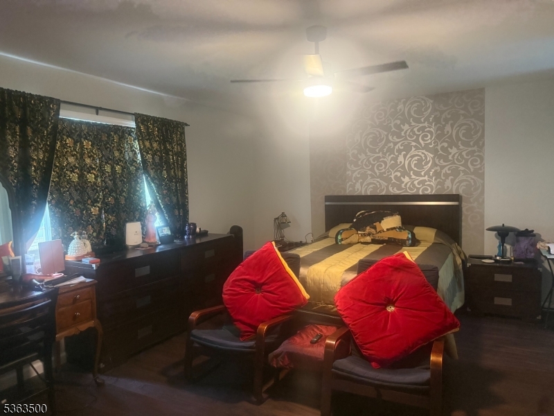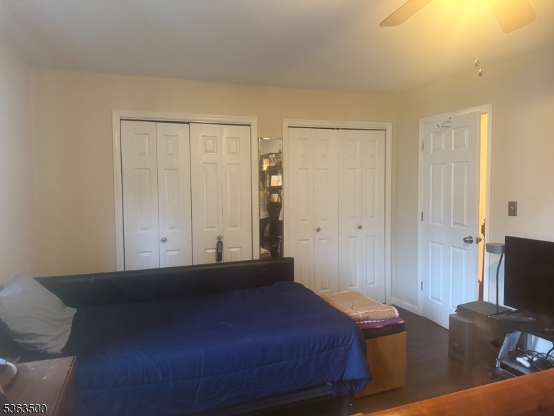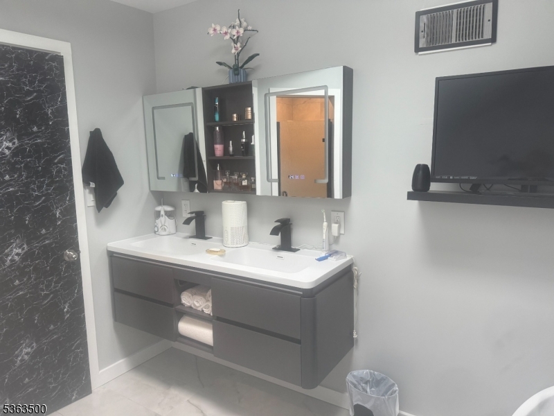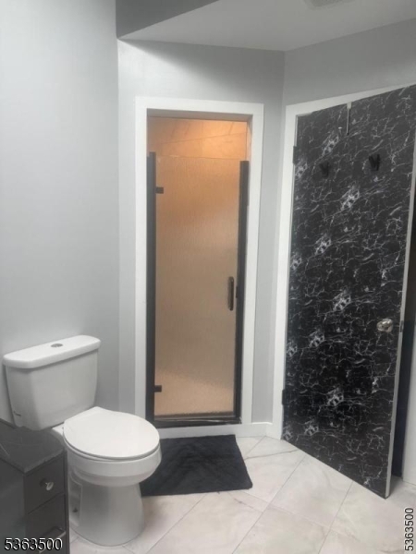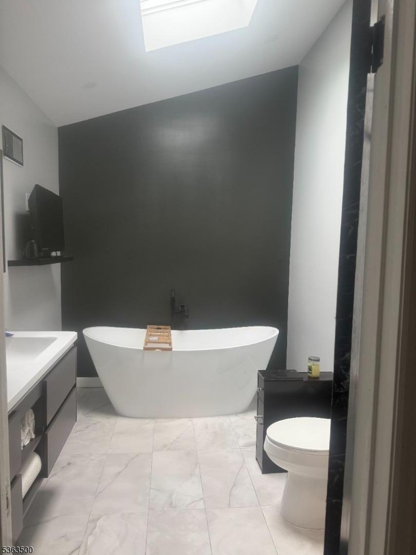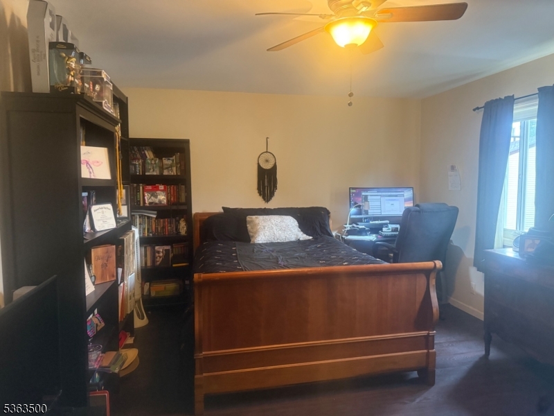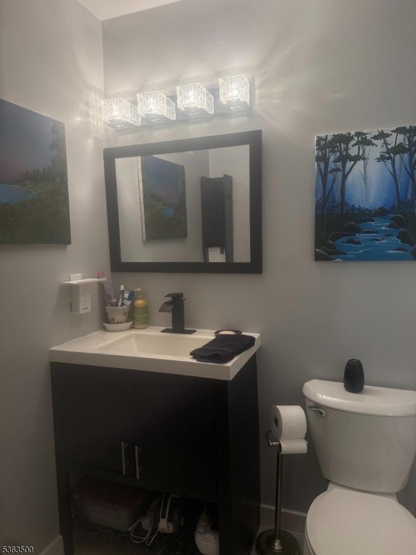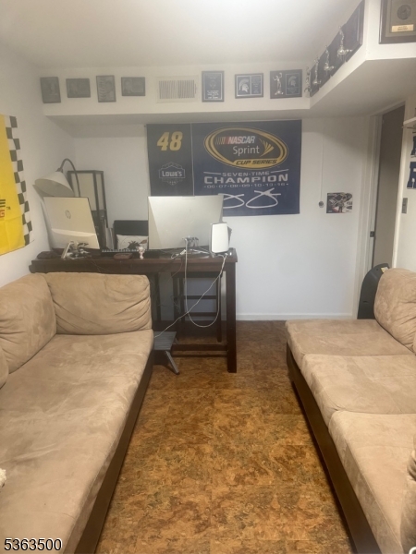55 Canterbury Ln, 55 | New Milford Boro
Don't Pass This One!! This Lovely Multi-Level Townhouse in Prestigious Canterbury Village with Lots of Updates. EF w/Entry Clst & Stairs to Main Level w/Nice 1/2 Bth, and Dining Room. Lg. Living Rm with Hwd Flrs and High Ceilings, Wood Burning FPL & Double Sliding Glass Doors to Huge Terrace (20 Ft.) The Lg Primary BR has a New Beautiful Fbth w/Shower over Tub, 3 Double Closets & more. There is a Lg. 2nd BR w/2 Dble Clsts and a New '24 Updated Main Bath with Shower over tub. Kitchen has SS Appls. Gas Stove, DW, Refrig(not incl.) Microwave, & a LG. Movable Butcher Block Island. Updates Include: New HVOC Furnace 2019, HVOC Air Cond. New 10/2019, New Water Softener System 10/2019, New Anderson Wdws & Door 6/2020, New Security Storm Door 9/2021, Ndw Garage Double Insulated Door 10/2021, New Liftmaster Gar.Dr. Opener, Htwtr Heater New 4/2024 Rheem 50 Gal., New Foam Insulation Bsmt External walls. New Foam Insulation in Attic Space/Roof. New Primary Bth - Installed Sub Floor Plumbing & Electrical 9/2024, Installed New Tub, Shower, Vanity & Tiles. New Main Bth 10/2024 installed New Tub, Shower, Tiles, Installed Sub Flr, Plumbing & Electrical. 2 Car Gar. w/New Gar.Door w/Opener. Bsmt is Grd Lvl, with Laundry, Utils. & Rec.Rm/Office & Lg. Storage Clst., Beautifully Landscaped Property. A Must See! GSMLS 3969232
Directions to property: River Road to Canterbury Village (55)
