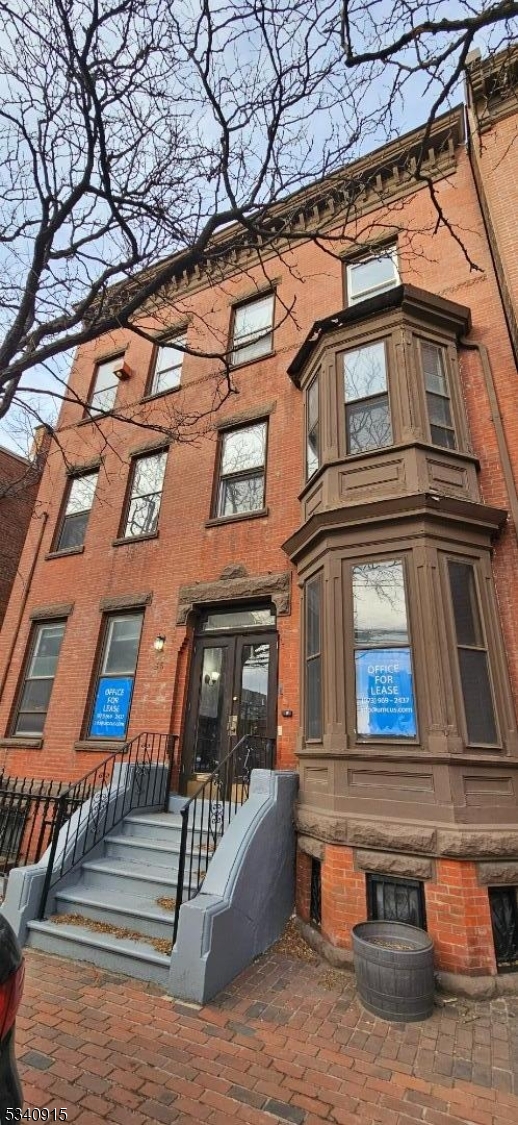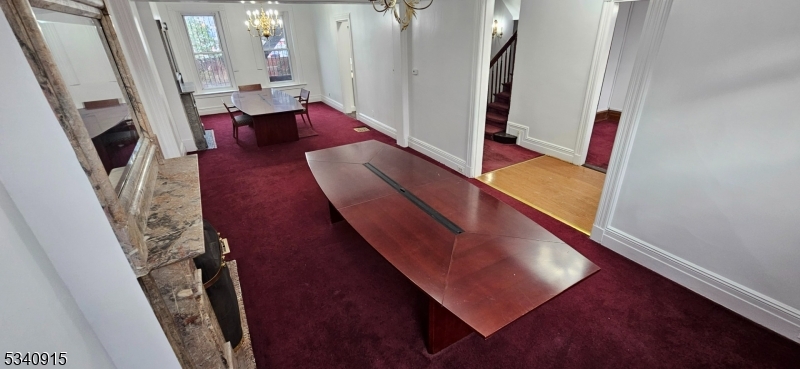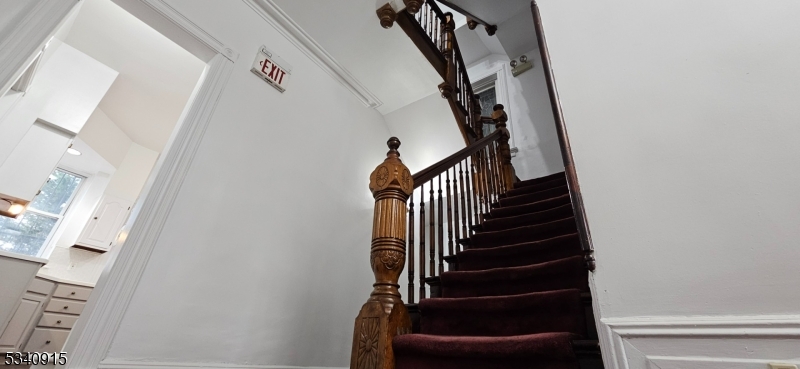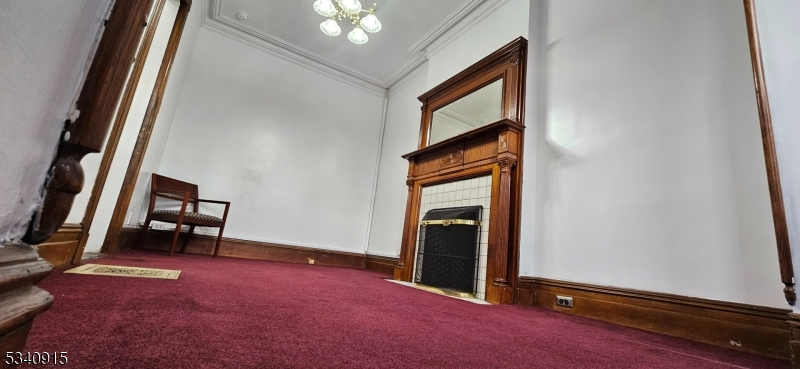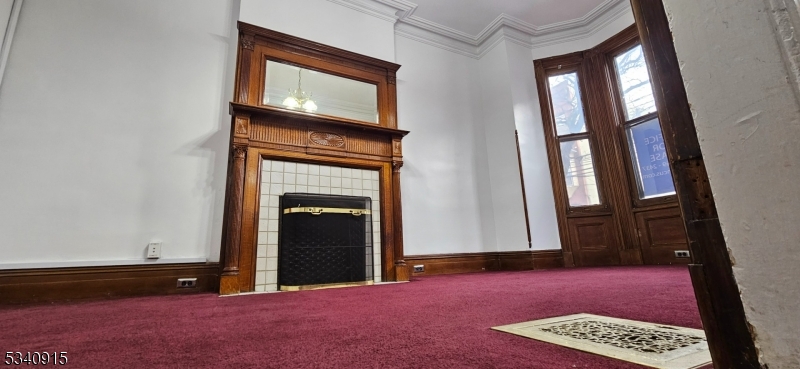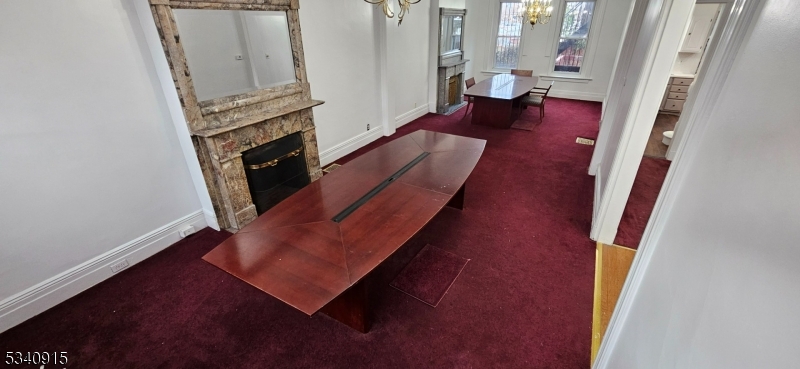35 James St | Newark City
NOW AVAILABLE! The gorgeous 'Victoria' is back! After a lengthy attorney review, the breathtaking 1890 Victorian Brownstone at 35 James St, Newark, NJ, calls out in Newark's vibrant Washington Park Cultural District (Sub-District C)! This three-story, 3,648 square feet masterpiece weaves a story of intellect, enlightenment, and beauty, reflecting the Victorian era's urban elite. Dazzling with 7 bedrooms, 3 bathrooms, and 10 exquisite 1890 fireplaces as art pieces, it features radiant Tiffany stained glass, including the Eye of Providence and Piano Motif, alongside a Tiffany skylight panel with sunlight streaming in, symbolizing hope, renewal, protection, and purity. Intricate woodwork, soaring ceilings, and an unfinished basement with tall ceilings and a bathroom offer boundless potential. A beautiful sunroom leading you to a generously sized deck with permanent bench seating " a perfect extension of your living space. The backyard awaits your vision for a stunning landscape, and its fenced in too! Enjoy peace of mind with a heavy-duty fire escape system, extending across all levels. Zoned for single-family or commercial mixed-use, pre-evaluated for a Citibank mixed-use loan, this 135-year-strong icon, steps from The Newark Museum of Arts, Audible, and Rutgers University, is ready to shine with love for luxurious living and/or your entrepreneurial business dreams. Fire safety inspection completed and passed by the Newark Fire Department meets all current code standards. GSMLS 3948258
Directions to property: Washington St to 35 James
