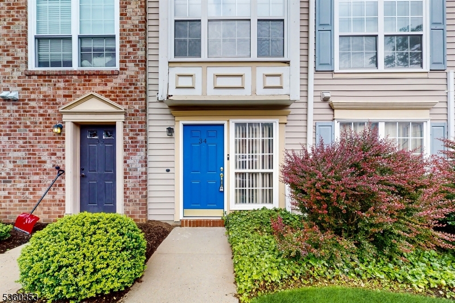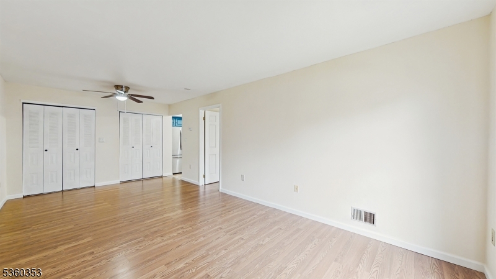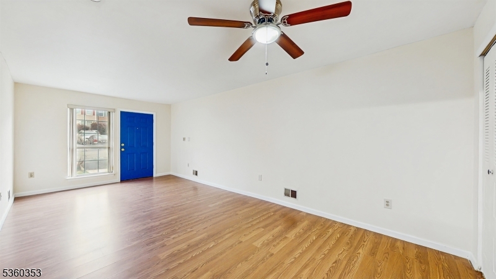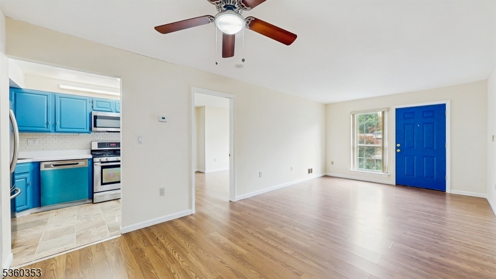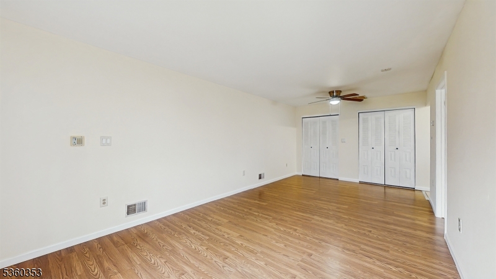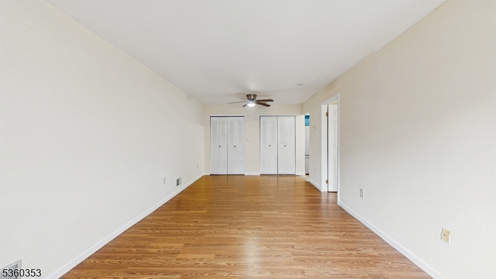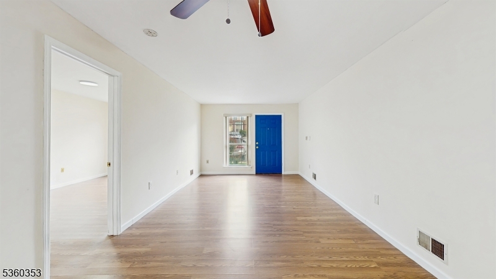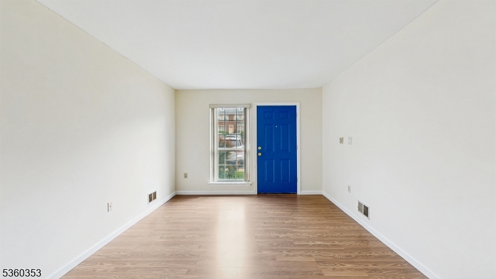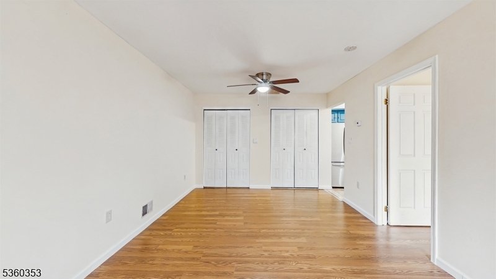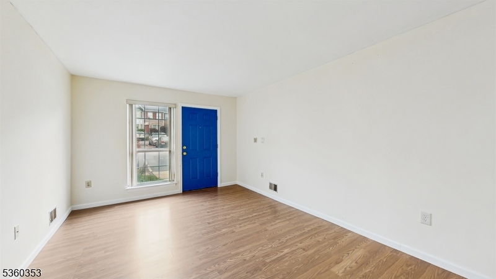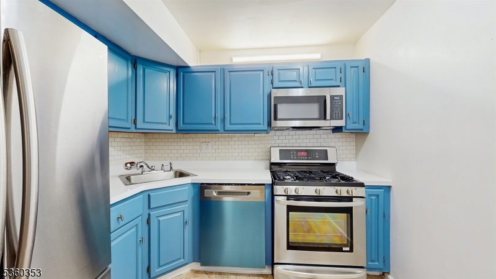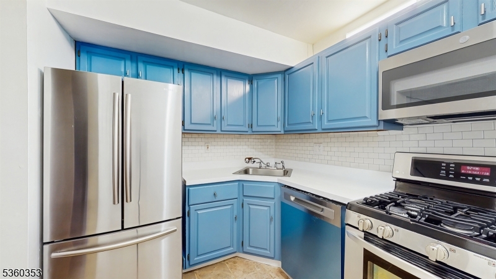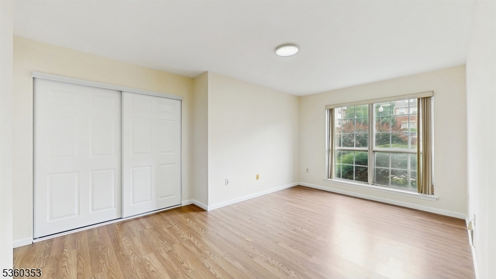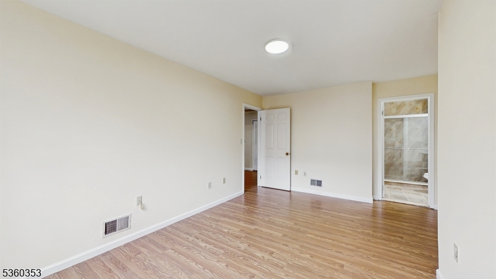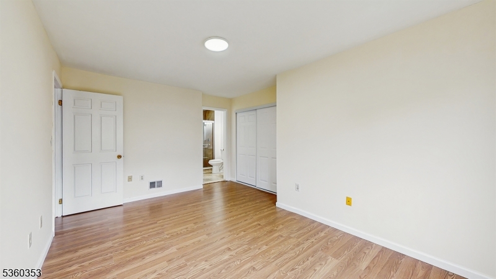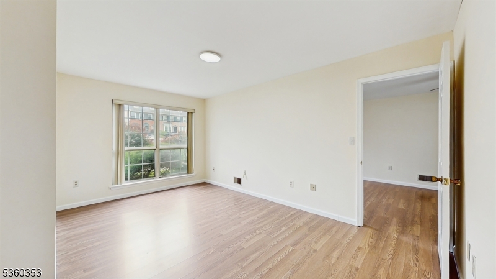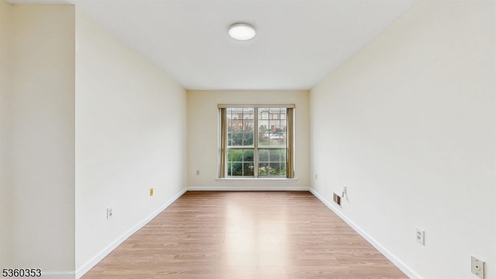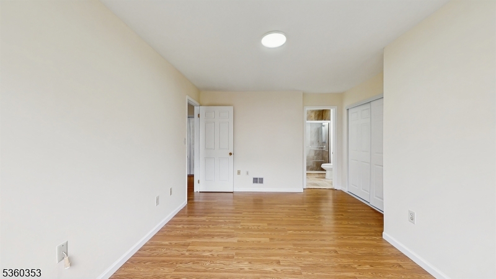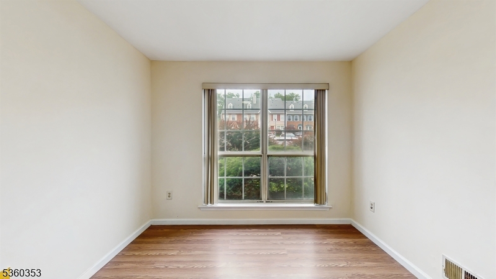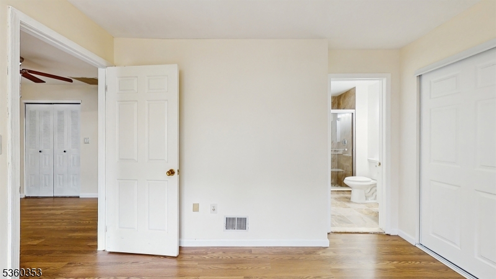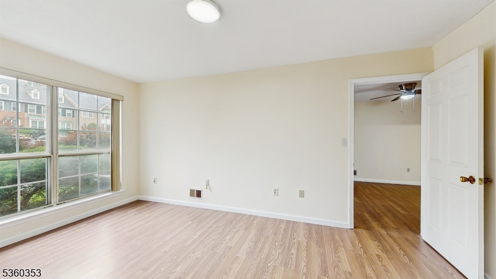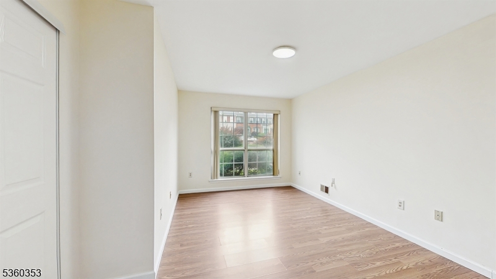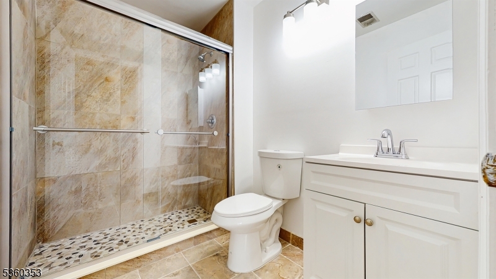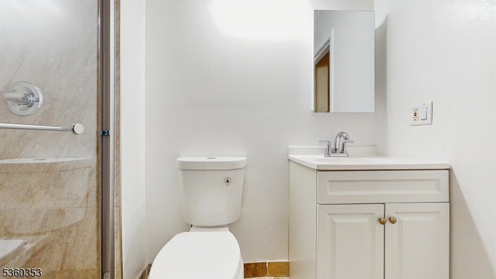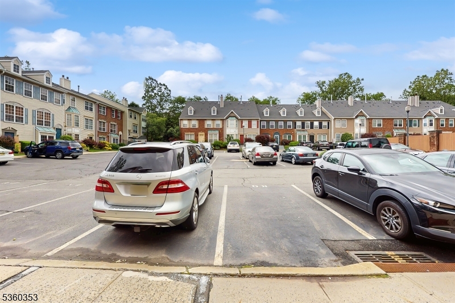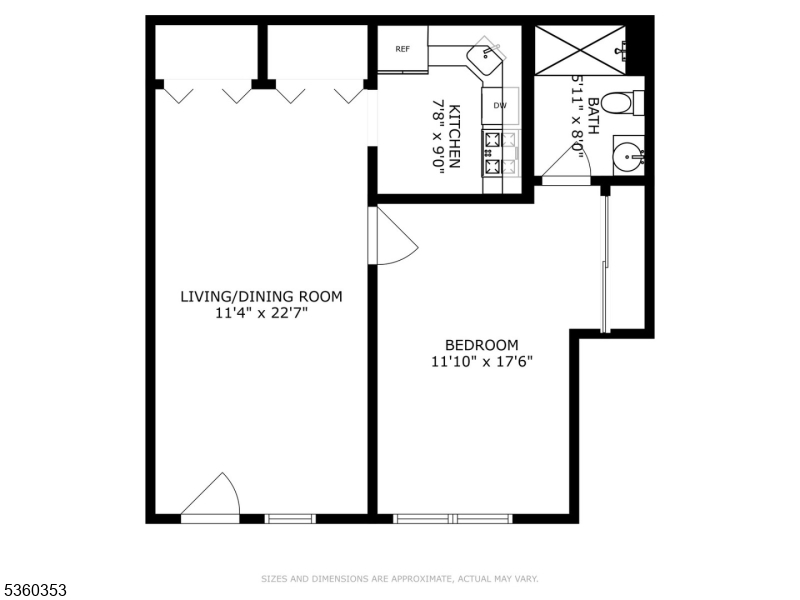34 Howard Ct, 34 | Newark City
Welcome to 34 Howard Ct in Society Hill at University Heights, a ground-floor 1BR, 1BA condo in a secure, gated community. This well-maintained unit offers a bright, open layout with LVT floors, oversized windows, and a spacious living/dining area. The updated kitchen features vibrant cabinetry, stainless steel appliances, a French-door fridge, a gas stove, a built-in microwave, and subway tile backsplash. The large bedroom includes double closets. The renovated bathroom offers a walk-in stone-floor shower and a modern vanity. Additional features include in-unit laundry hookups, central air, and assigned off-street parking. Community amenities include 24-hour security and beautifully maintained grounds. Conveniently located near major highways (I-280, Garden State Parkway), Newark Penn Station, PATH, NJ Transit, and local bus lines. Nearby attractions include Branch Brook Park, Prudential Center, Whole Foods, and downtown dining and arts. Close to University Hospital, Rutgers University, NJIT, Essex County College, and the Essex County Courthouse. A smart choice for anyone seeking low-maintenance living in a central location. Schedule your tour today! GSMLS 3965261
Directions to property: Google
