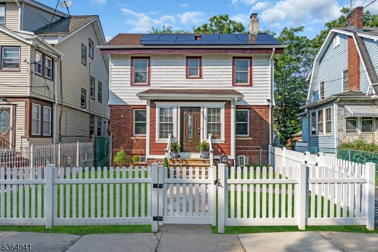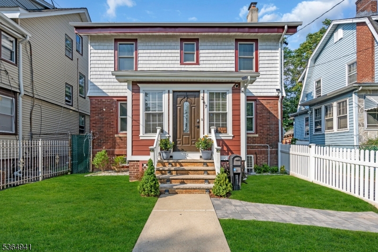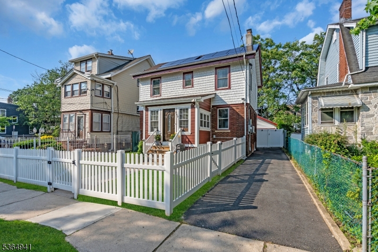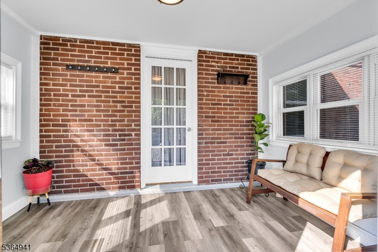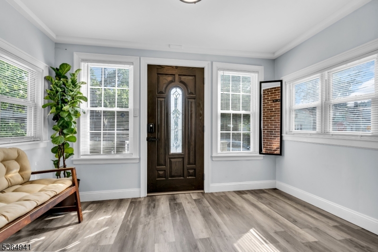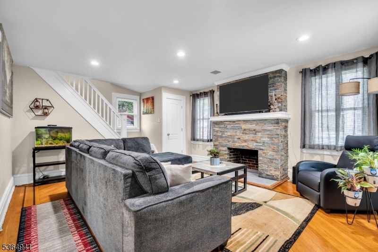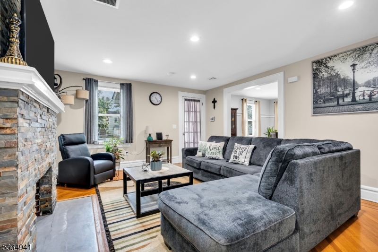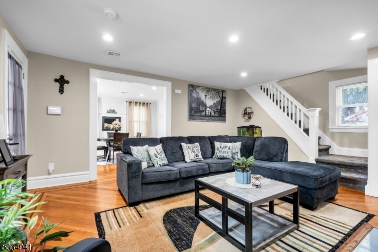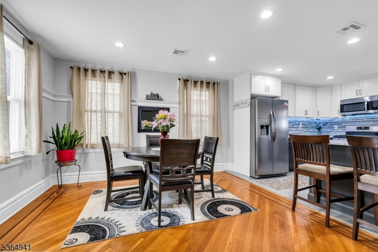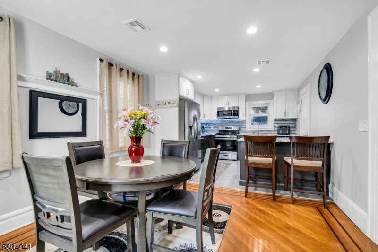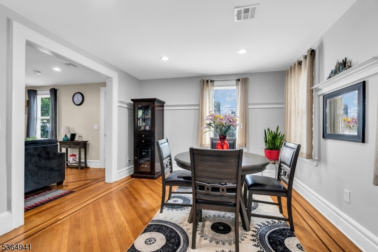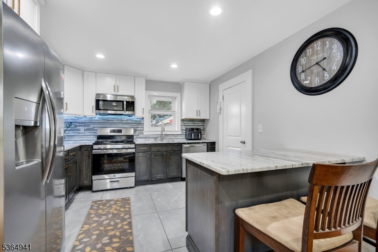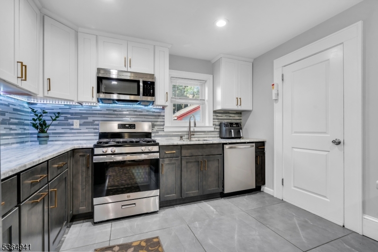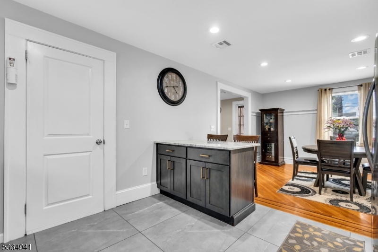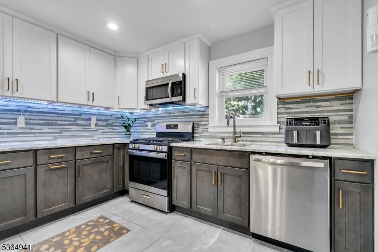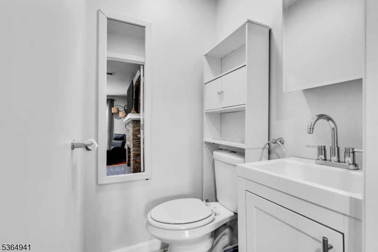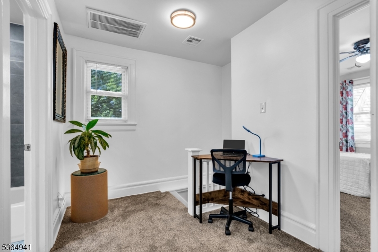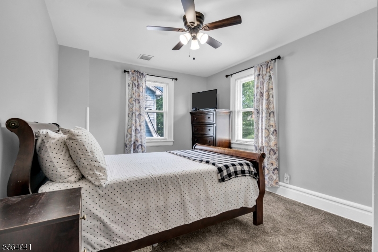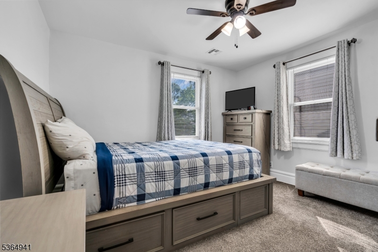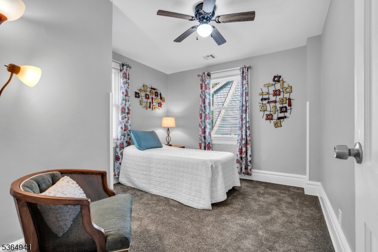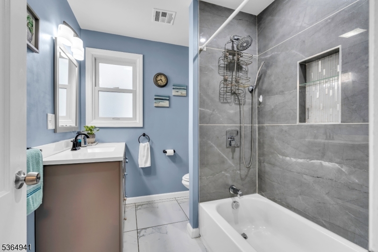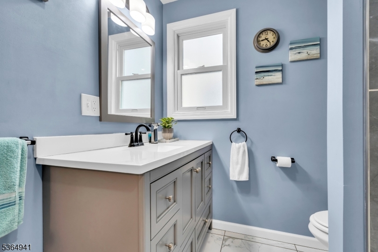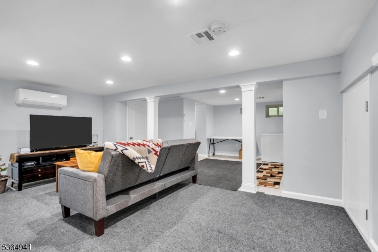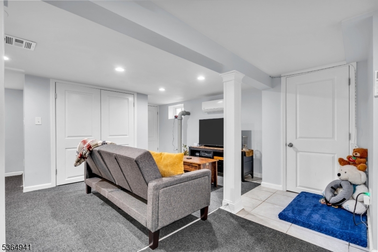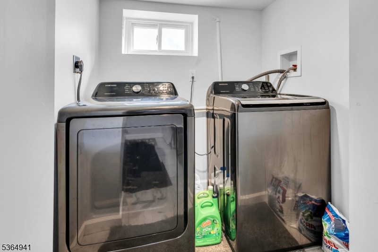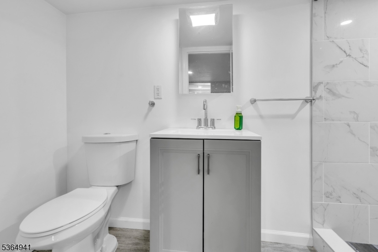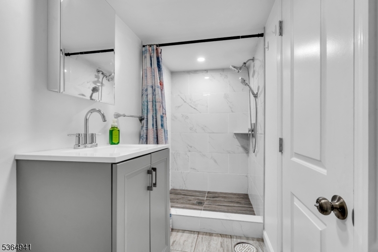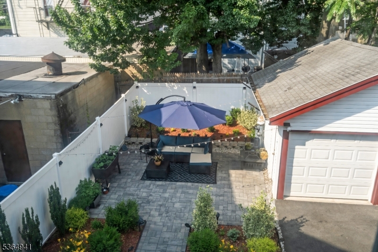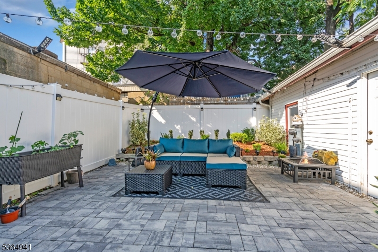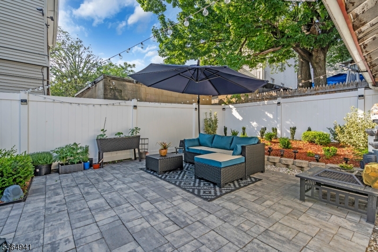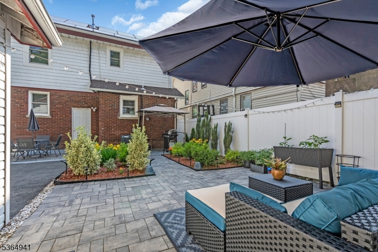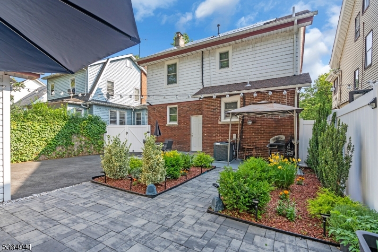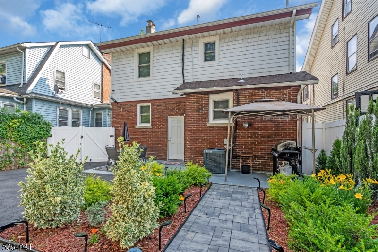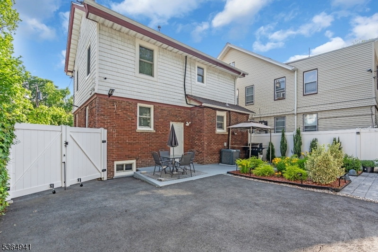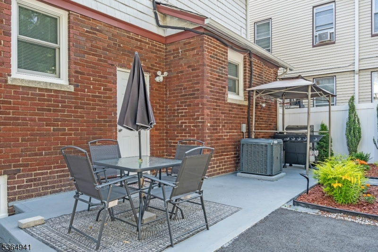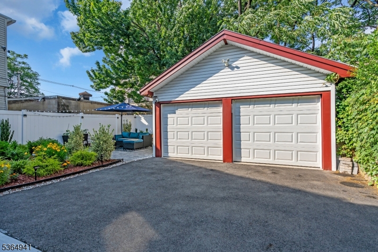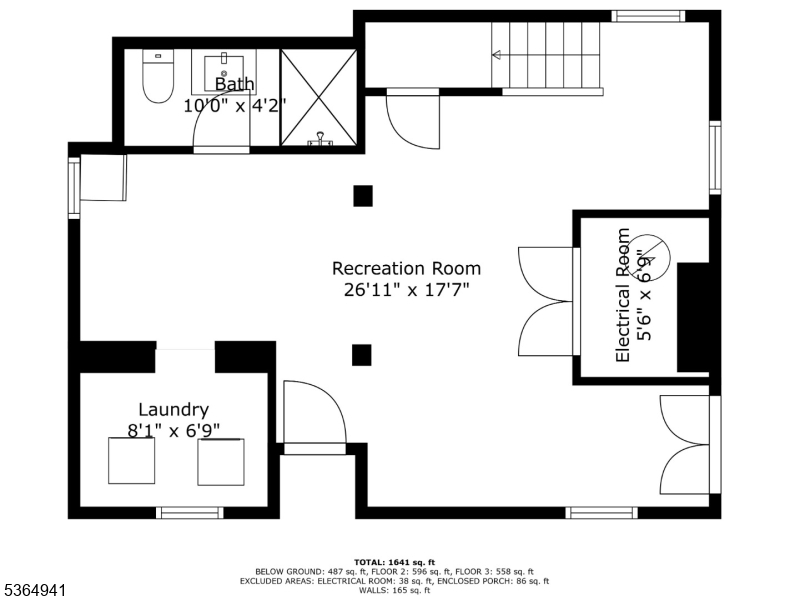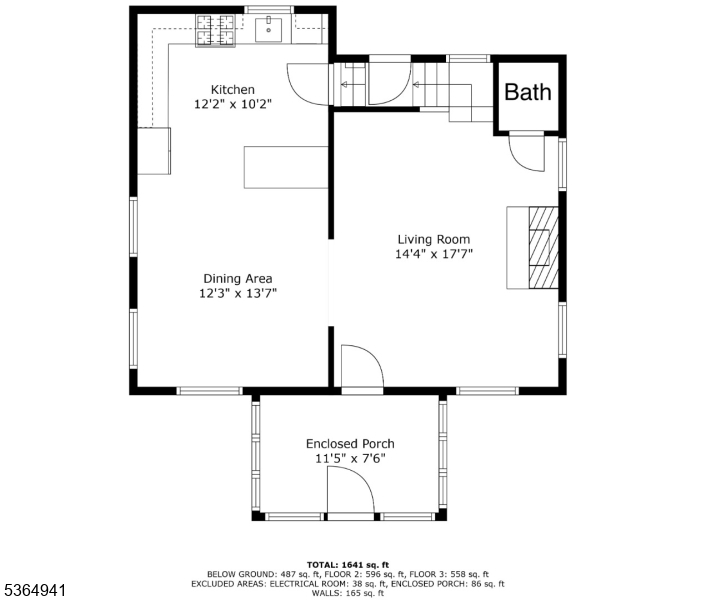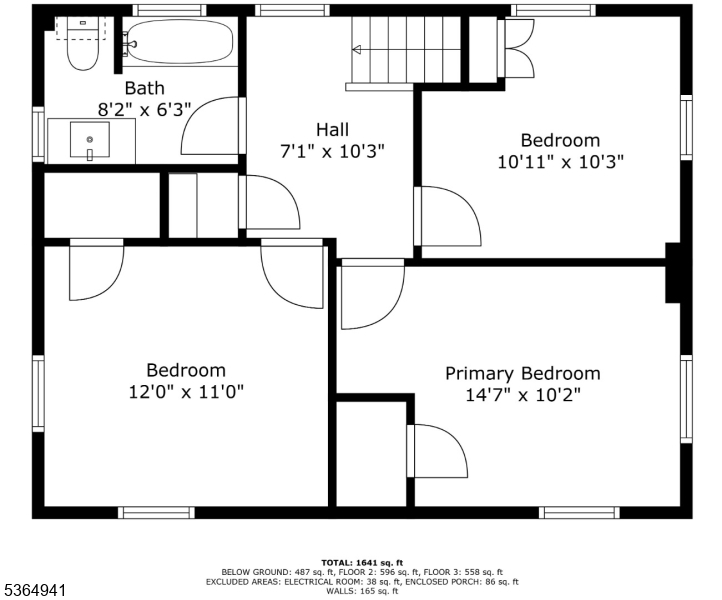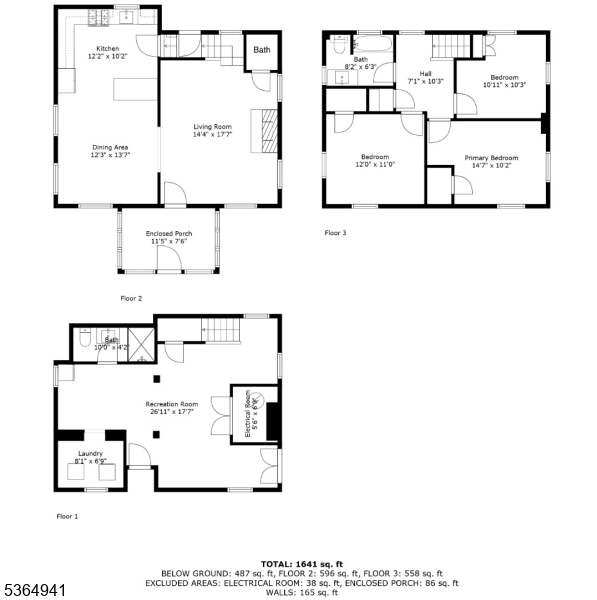267 Weequahic Ave | Newark City
Welcome to This Fabulous and Fully Renovated Home that Qualifies for the Community Loan Prog.-offering Low Mortgage Rate- approx 5.875% w/ as low as 5% down (CONV, NO PMI). Down payment assistance may also apply. Step inside to a Welcoming Porch, a perfect transition area before entering the heart of the home. Inside, you're greeted by stunning Hardwood Floors. The Spacious Living Room flows effortlessly into an Eat-in Dining Area & totally Gorgeous Kitchen. With ample counter space & smart layout, it's Stylish & Functional. A convenient 1/2 Bath completes this level. Upstairs are 3 bedrooms & a beautifully appointed Full Bath. Pristine Hardwood Floors continue under carpet on stairs & upper level. Enjoy a recent $60k upgrade of Andersen replacement Windows bringing in natural light & enhancing energy efficiency & comfort. The Finished basement has Great Bonus Space, currently as a cozy Family Room complete w/ a split unit for heating & cooling. This level also has Laundry area & Additional Full Bath. Step outside into your Private Backyard Oasis w/ a Patio, BBQ area, & lush landscaping, this space is designed for Relaxation & Gatherings. You'll love the clean, spacious detached 2-Car Garage w/ gated driveway for added convenience & privacy. This home offers the perfect blend of comfort, thoughtful upgrades, & outdoor enjoyment. Don't miss the opportunity to make it yours! Conveniently located near Weequahic Park/schools/Beth Israel Hosp/Airport & NYC bus around corner GSMLS 3969344
Directions to property: Lyons Ave to Aldine St, Left onto Weequahic Ave
