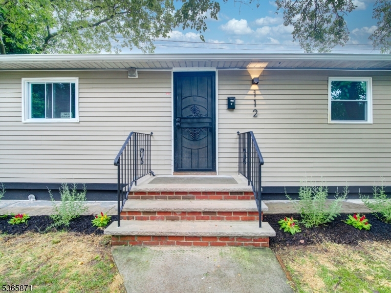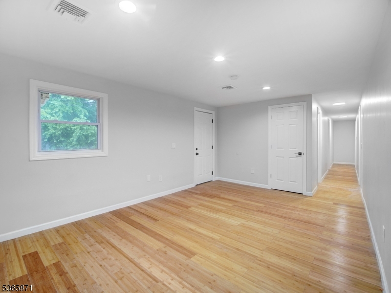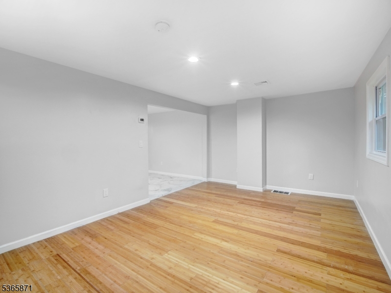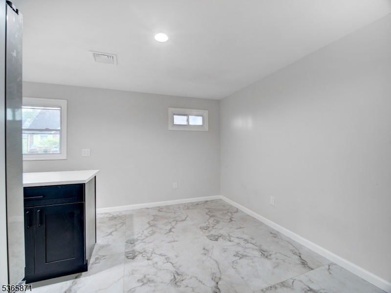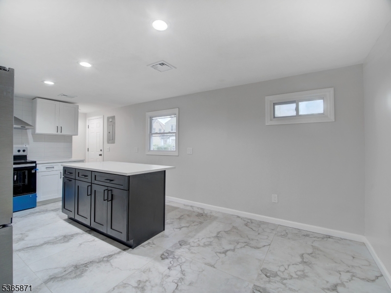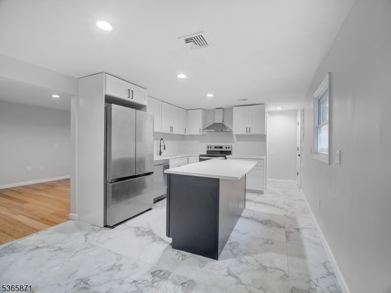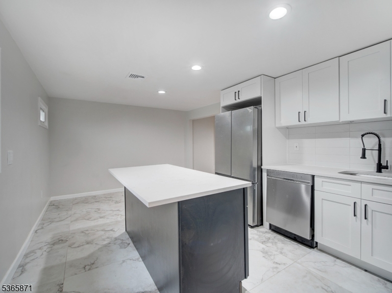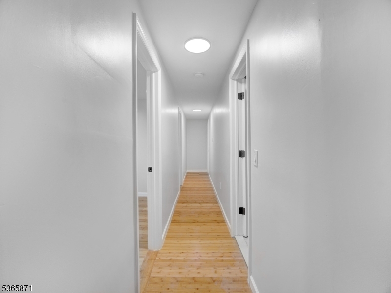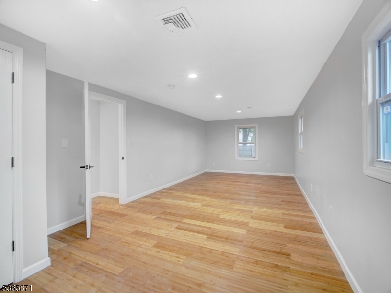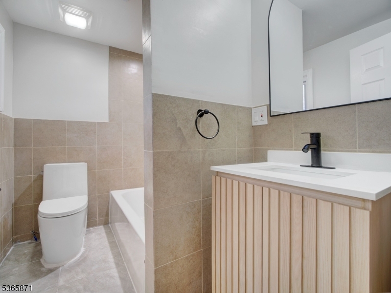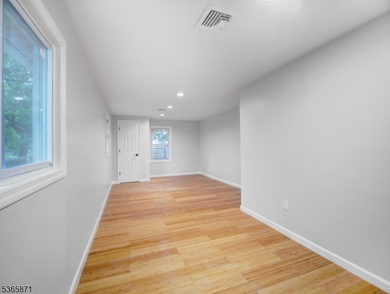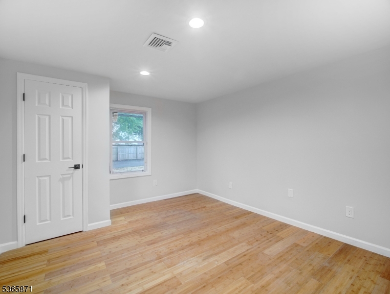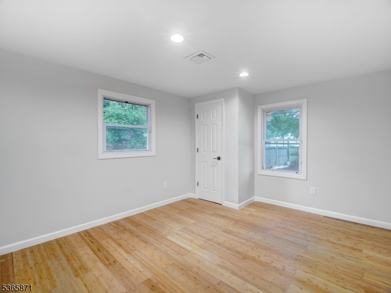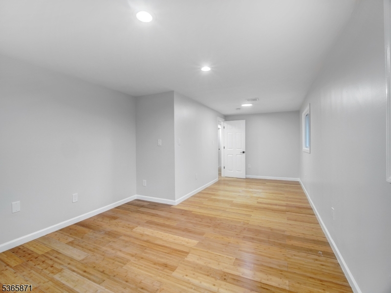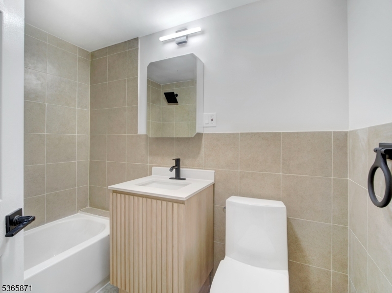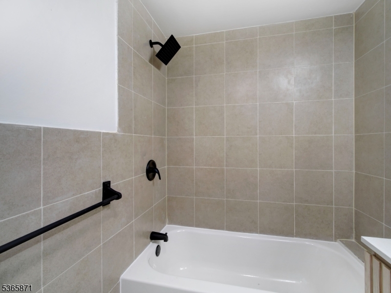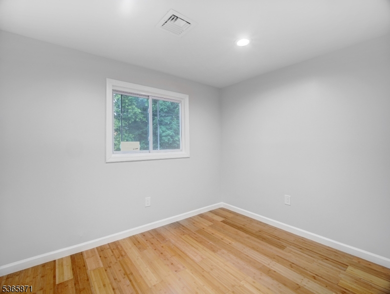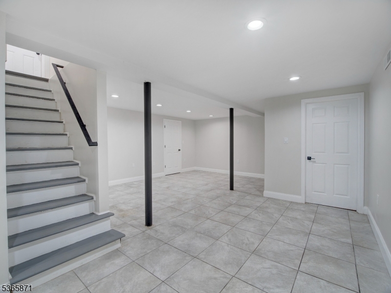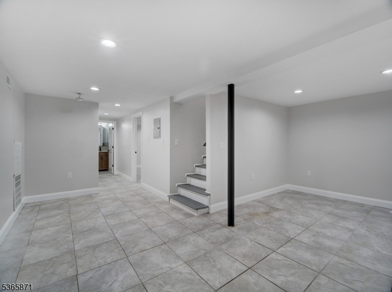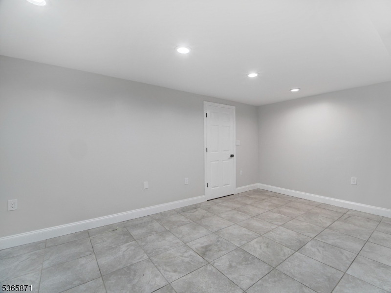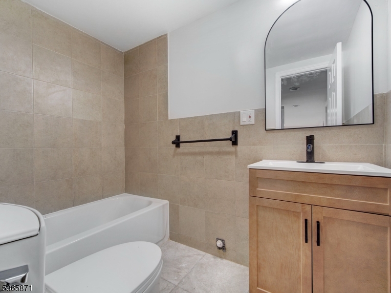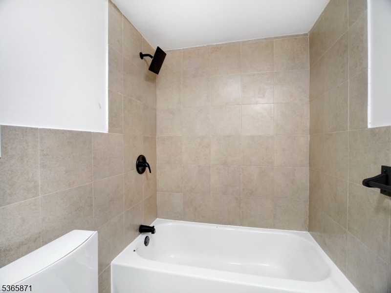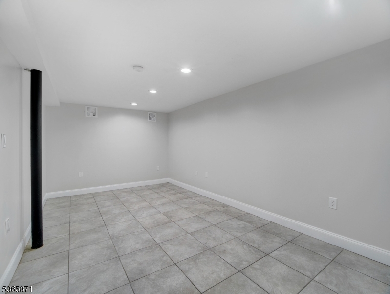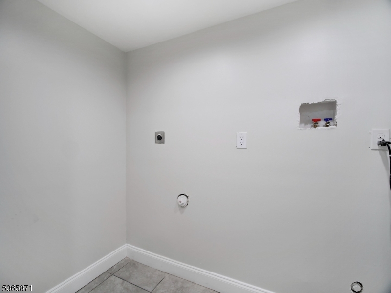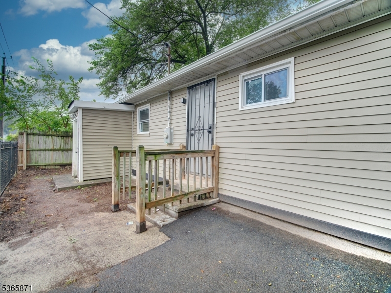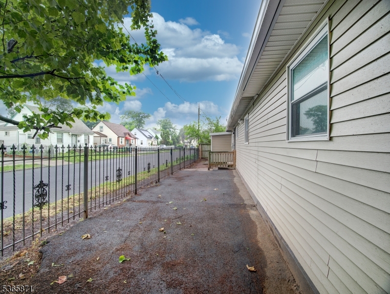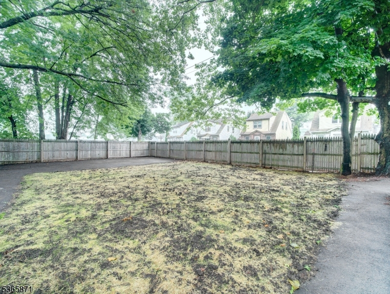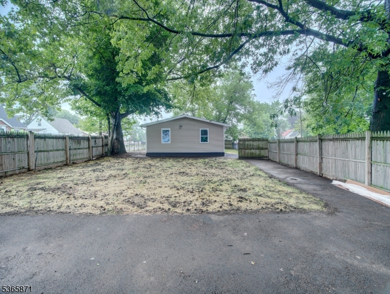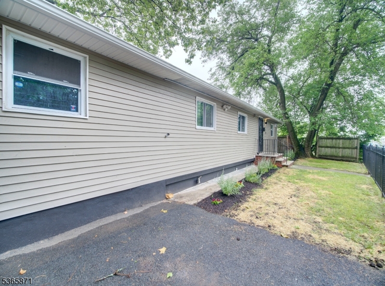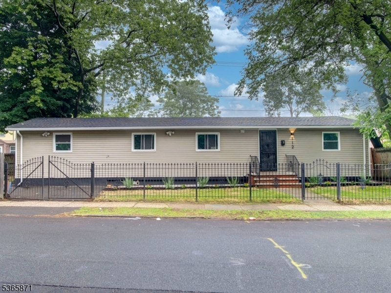112 Halstead St | Newark City
WELCOME TO 112-122 HALSTED ST, AN EXPANDED RANCH THAT BLENDS MODERN COMFORT WITH TIMELESS STYLE IN THE VAILSBURG SECTION OF NEWARK. ENJOY THE EASE & ACCESSIBILITY OF RANCH LIVING W/ A THOUGHTFUL FLOOR PLAN DESIGNED FOR COMFORT & FLOW. THIS RENOVATED 4BR, 3BA HOME FEATURES A PRIMARY SUITE W/ PRIVATE BATH, GENEROUSLY SIZED BEDROOMS, & A LAYOUT THAT BALANCES FUNCTION & STYLE.THE KITCHEN IS THE HEART OF THE HOME COMPLETE W/ CENTER ISLAND, SS APPLIANCES, TILED FLOORING, & AMPLE COUNTER SPACE FOR COOKING & GATHERING. RECESSED LIGHTING THROUGHOUT & BAMBOO FLOORS ADD A WARM, MODERN TOUCH, WHILE CENTRAL HEAT & AIR PROVIDE YEAR-ROUND COMFORT. THE FULLY FIN. BSMT BOASTS HIGH CEILINGS, A SEPARATE ENTRANCE, LARGE FAMILY RM, FULL BD & BATH, & W/D HOOKUPS PERFECT FOR GUESTS, WORKSPACE, OR ADDITIONAL LIVING.OUTSIDE, ENJOY A FENCED-IN YARD W/ NEW LANDSCAPING & OFF-STREET PARKING OFFERING SPACE, PRIVACY & CURB APPEAL. LOCATED NEAR SHOPS, SCHOOLS, & EASY ACCESS TO TRANSIT FOR NYC COMMUTERS. THIS IS A MOVE-IN-READY HOME THAT DELIVERS ON SPACE, STYLE, & FLEXIBILITY. DON'T MISS THIS RARE OPPORTUNITY TO OWN A TURNKEY PROPERTY IN A WELL-LOCATED NEIGHBORHOOD OF NEWARK. GSMLS 3970235
Directions to property: Tremont Ave to Halsted St
