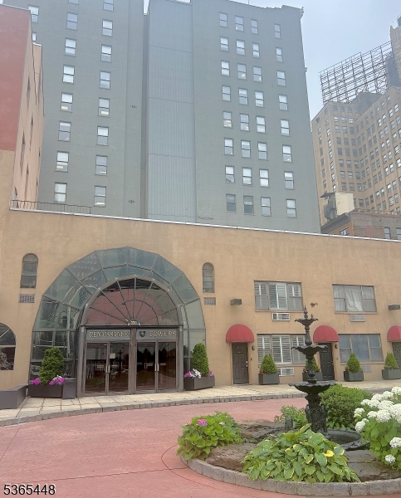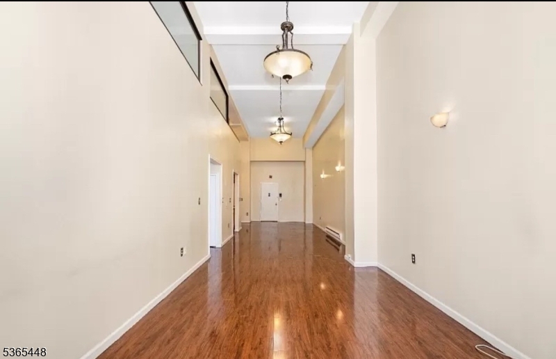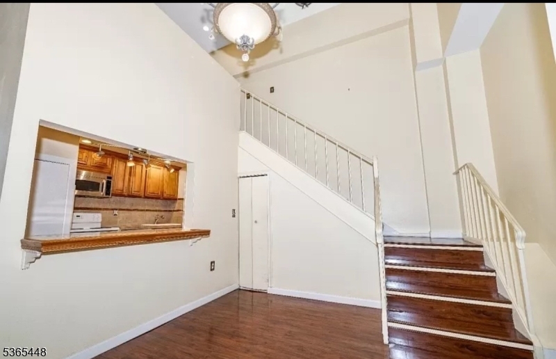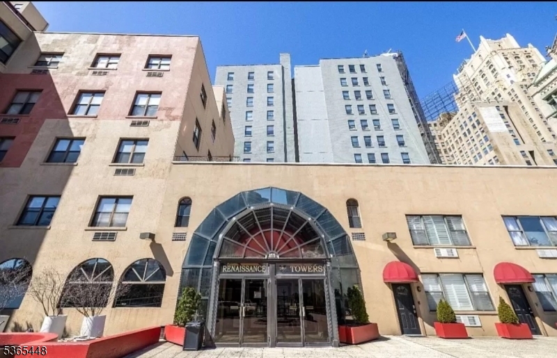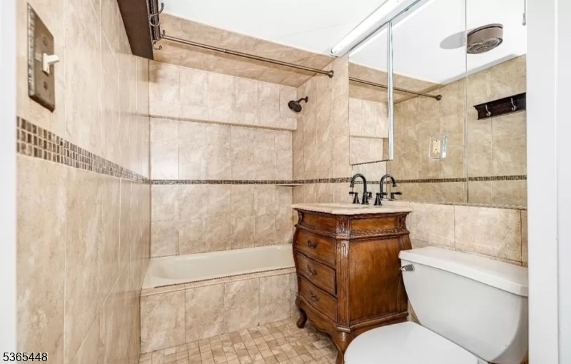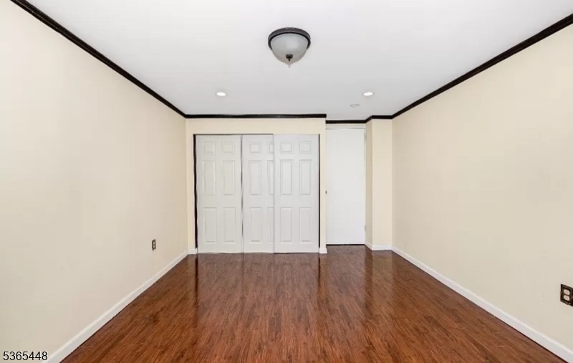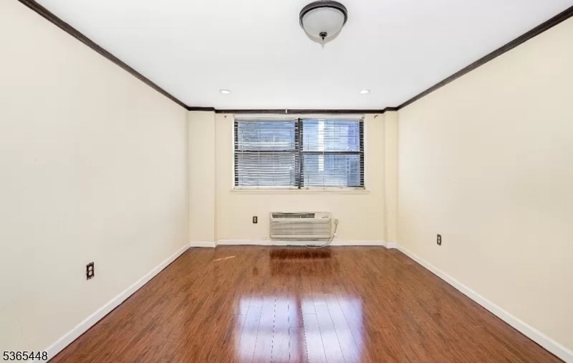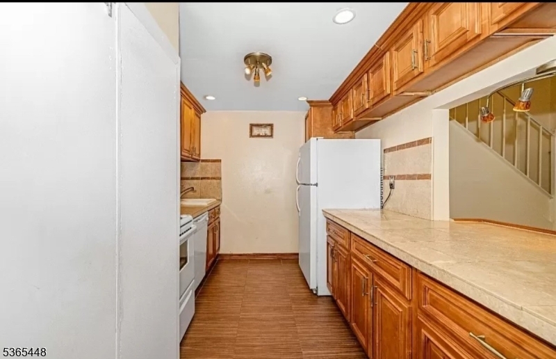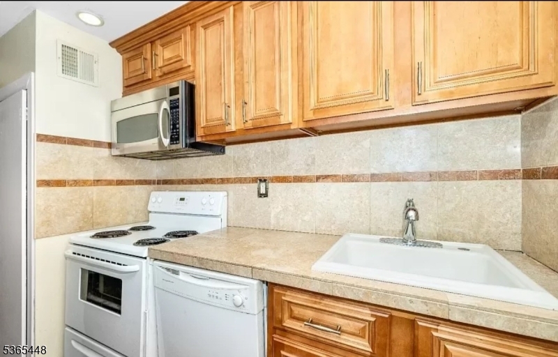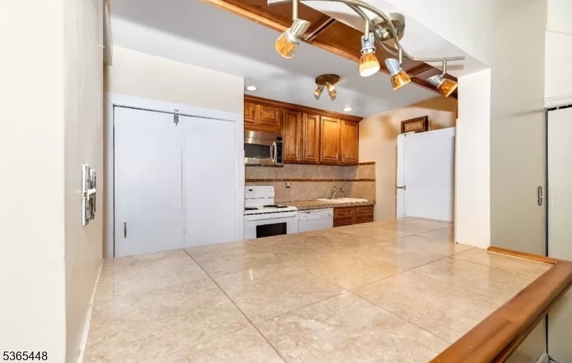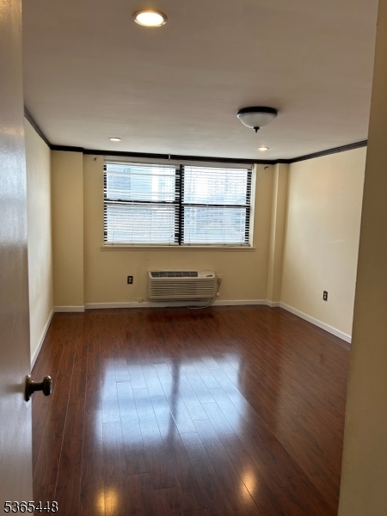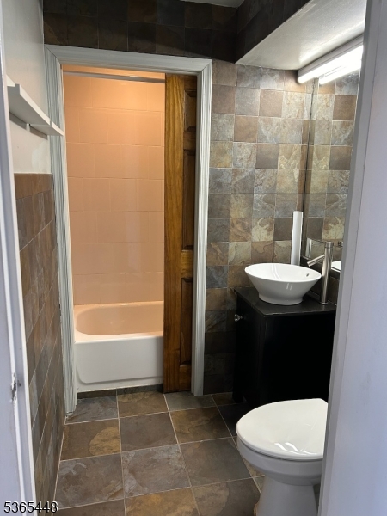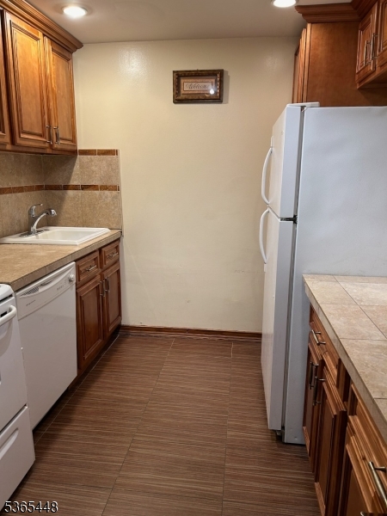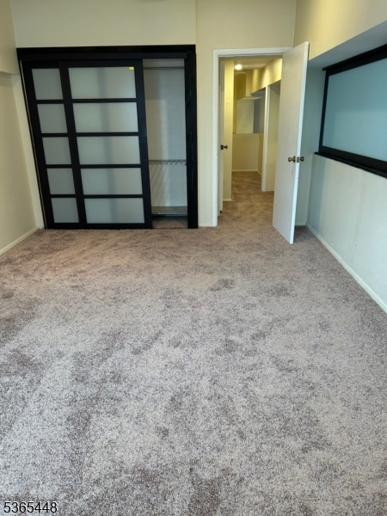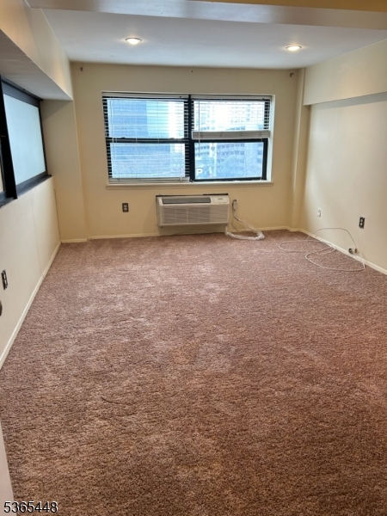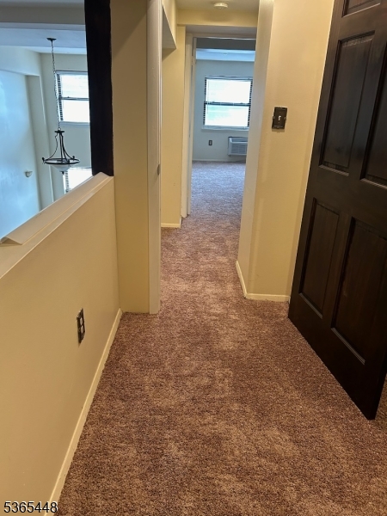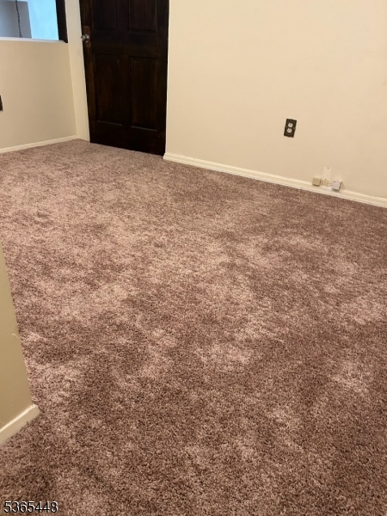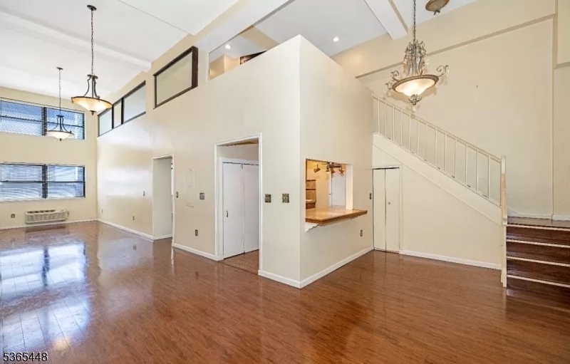111 Mulberry St, 4R | Newark City
Welcome to the Renaissance Towers: A Commuter's Dream. It is conveniently located in the Downtown Newark Arts & Entertainment District, a hub for cultural activity. Everything is just steps away from your door. Local restaurants, shopping stores, recreational parks, Prudential Center, NJPAC, Whole Foods, Newark Museum, and all major highways and public transportation. This prime location is next to Newark Penn Station, with "EASY NYC COMMUTE, where a 20-minute train ride will have you in NYC! This well-maintained multi-floor unit features. Open Floor Plan, high ceilings, "Natural light abounds, recessed lighting, two spacious bedrooms, a modern kitchen, a living /Dining room, and two full baths. Residents of this gated community enjoy high-end amenities, including 24/7 concierge services, an on-site fitness center, and valet parking (additional fees apply). Don't miss out on this opportunity to live in a vibrant and thriving community. GSMLS 3970647
Directions to property: Between Broad Street and Market
