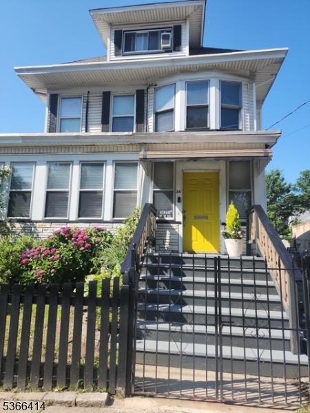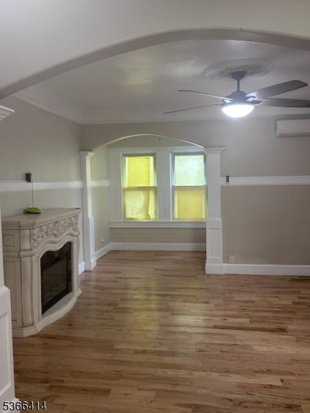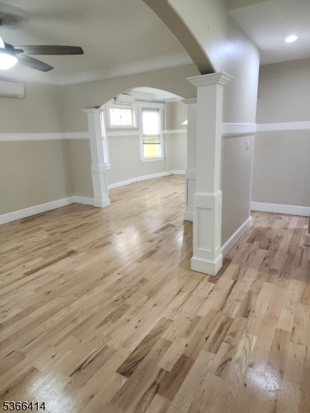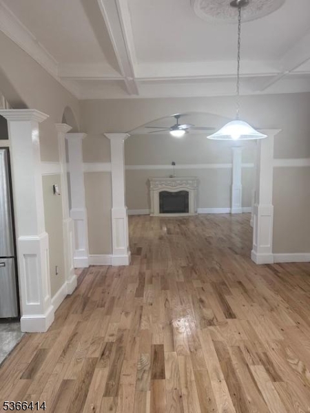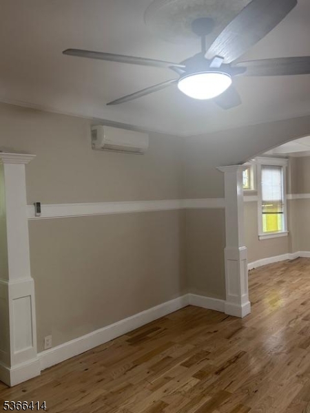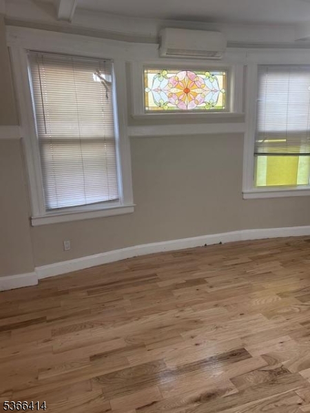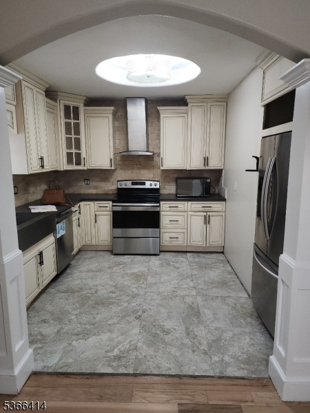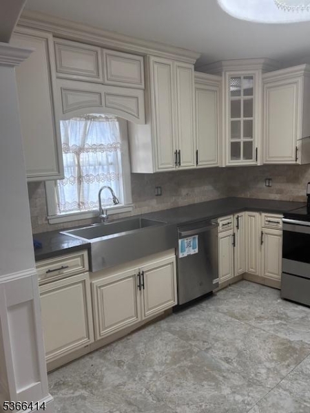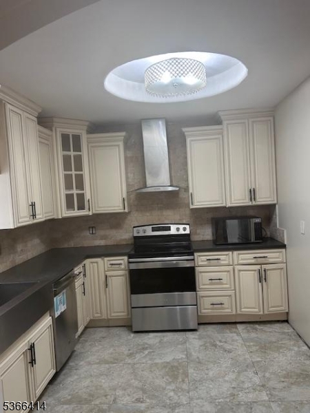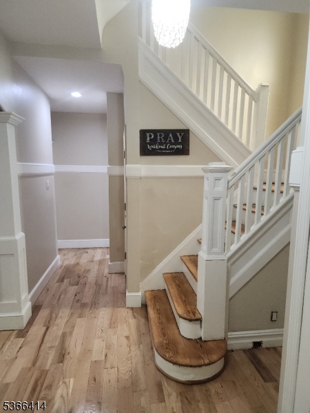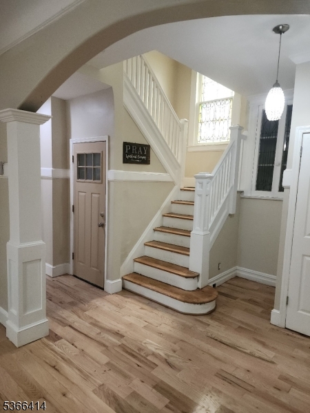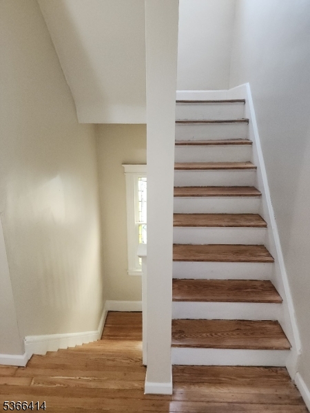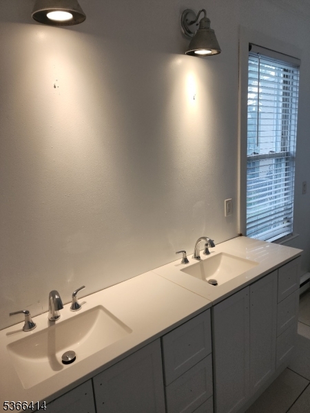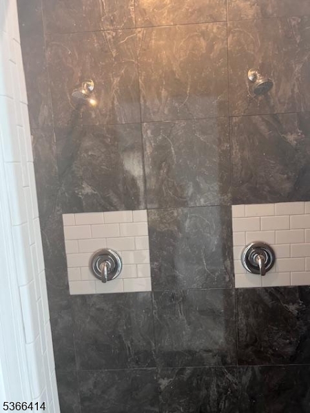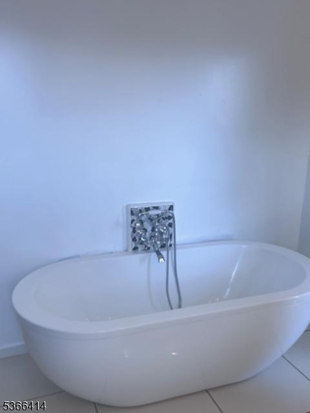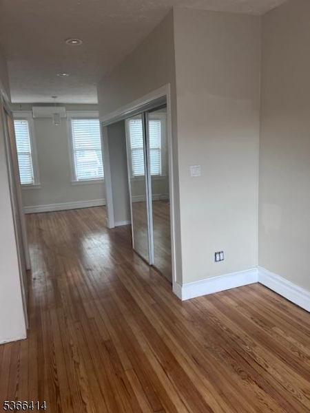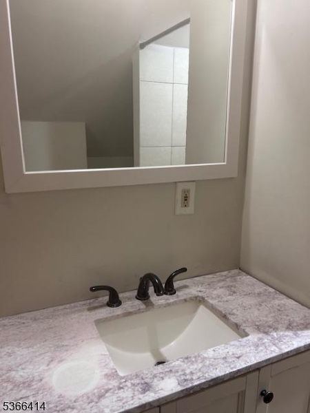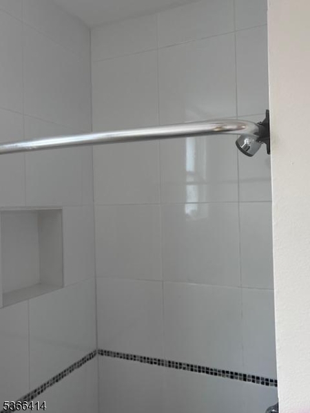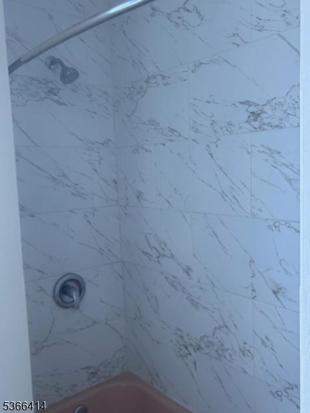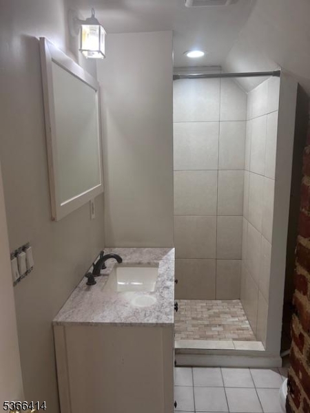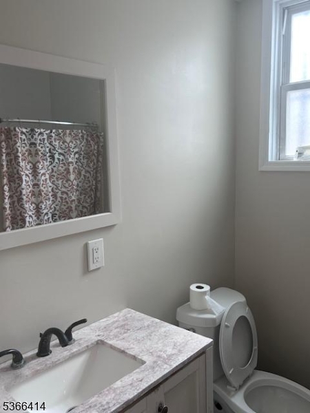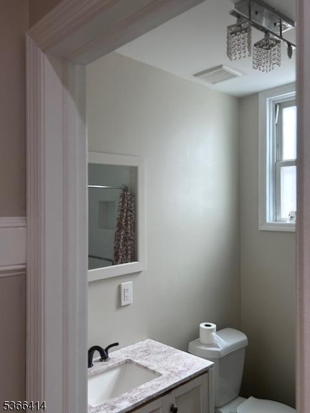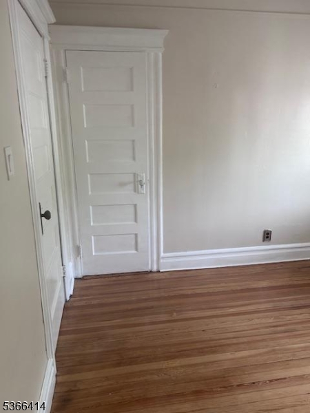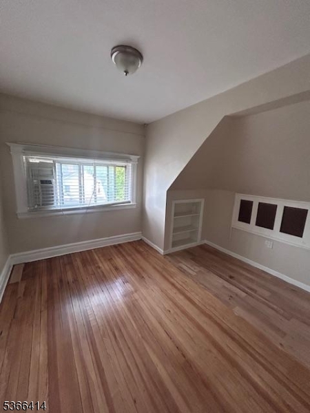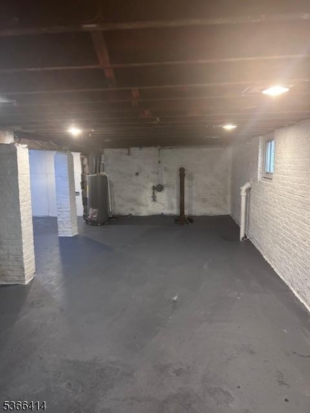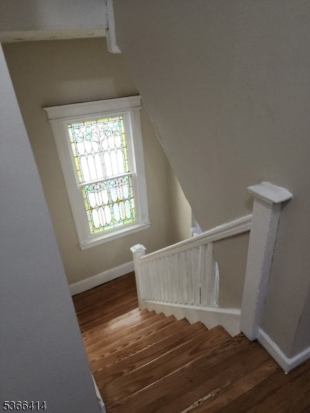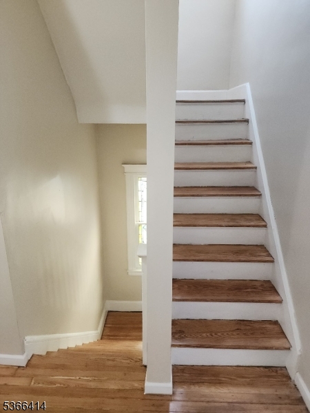34 Voorhees St | Newark City
Stunning 5BR/4BA Colonial in Upper Clinton Hill, Newark. Welcome to this beautiful colonial style 5-bedroom, 4-bathroom located in the sought-after area neighborhood of Upper Clinton Hill in Newark. This spacious home offers soaring 9+ foot ceilings and hardwood floors across the main and second levels. The expansive open-concept living and dining areas are perfect for hosting, highlighted by elegant stained-glass windows that add warmth and character. The first-floor bedroom with a full bath is perfect for guests or an in-law suite. The modern kitchen features a farmhouse sink, stainless steel appliances and ample cabinetry, The second level boasts two bedrooms and two baths, including a luxurious owner's suite with dual closets, double vanities, a soaking tub, and an LED-lit walk in shower. The third floor offers two more bedrooms and a full bath. Outside, relax in a lush garden with fig, peach, cherry, plum, persimmon and pomegranate trees, a tranquill fish pond, carport and a detached garage. Property is close to park, hospital, schools and public transportation. This property can easily be converted to multi-family with the approval of the City. Don't miss your chance to own this gem.Don't miss your chance to own this rare gem. . GSMLS 3971390
Directions to property: Fabyan Pace to Voorhees Avenue
