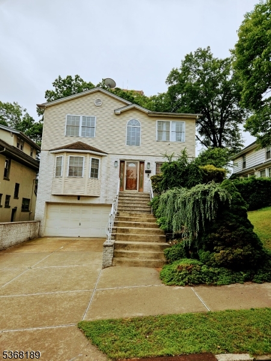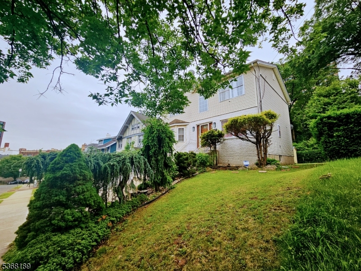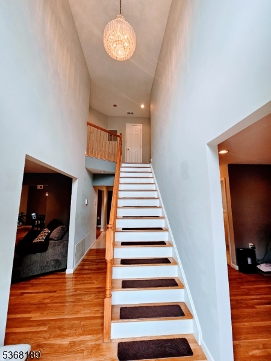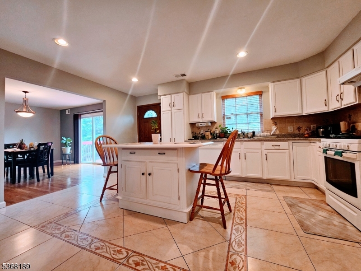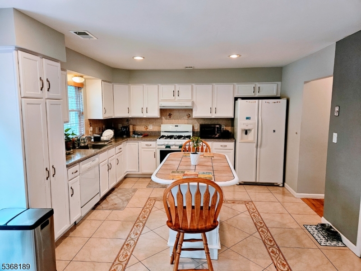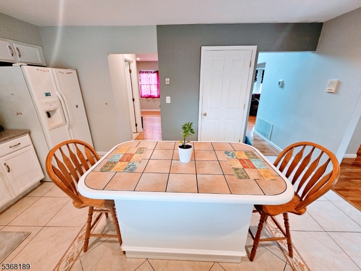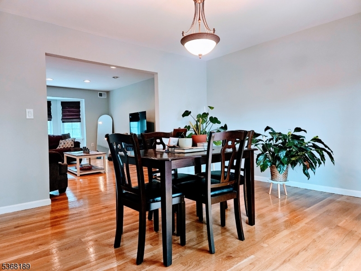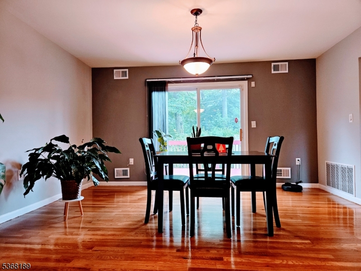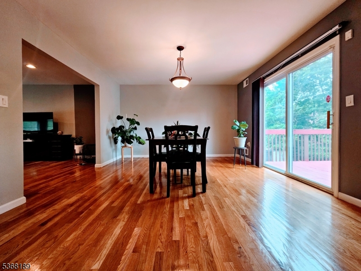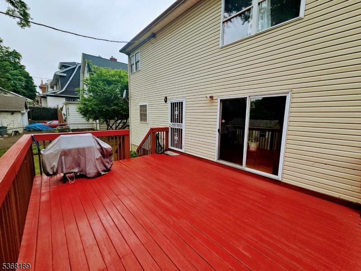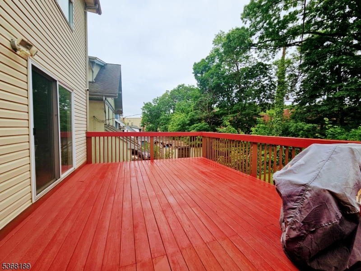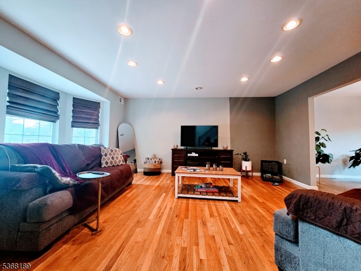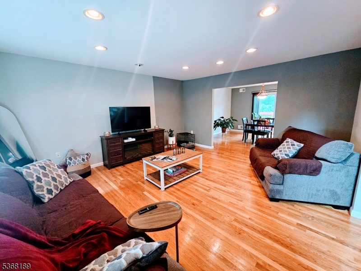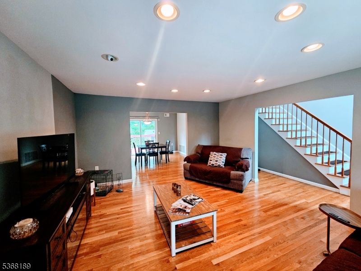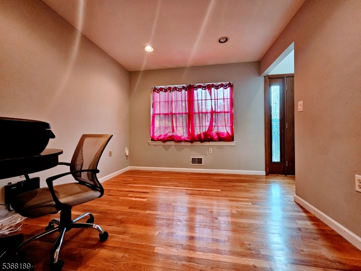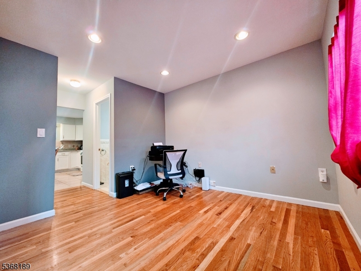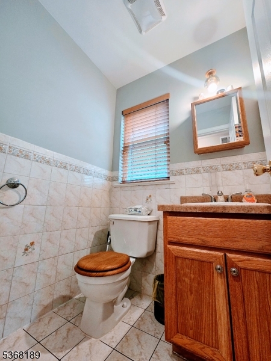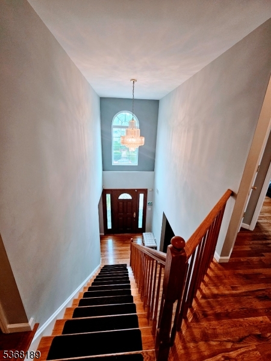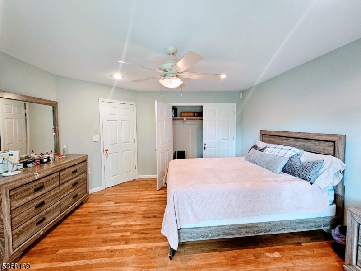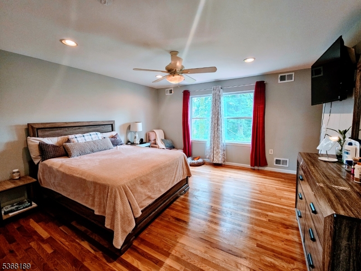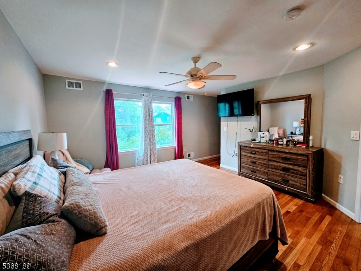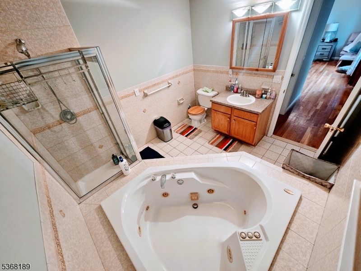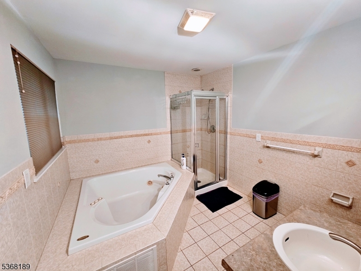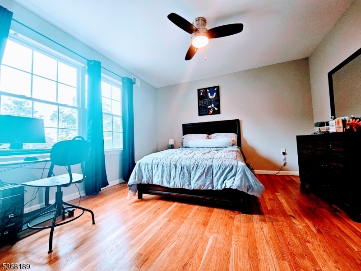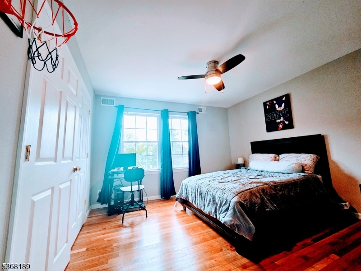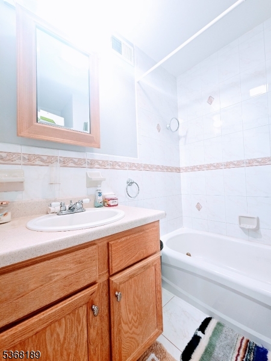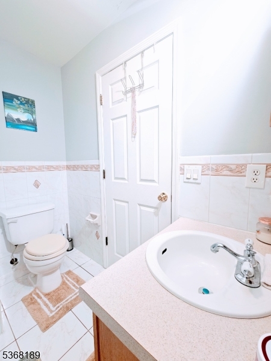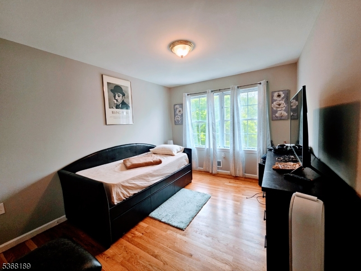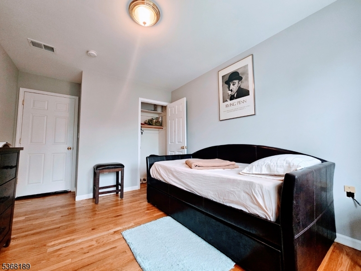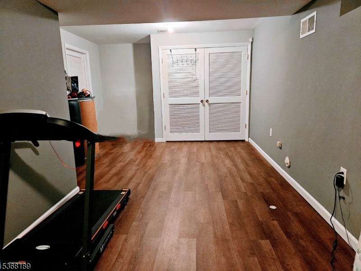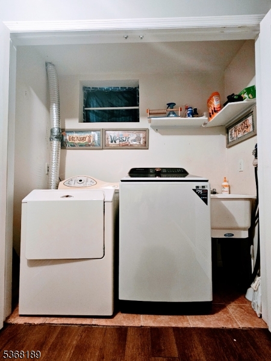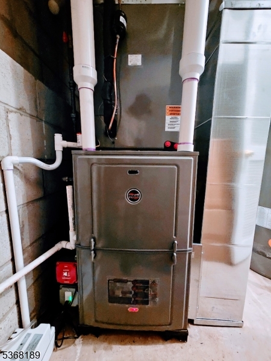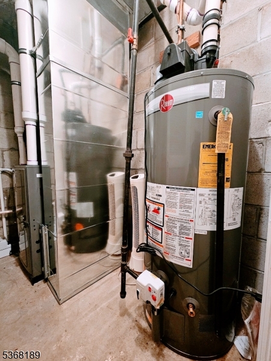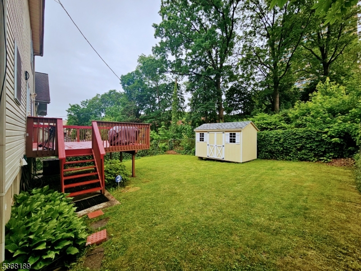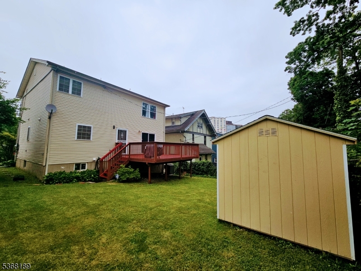30-32 Custer Ave | Newark City
BACK ON MARKET! WILL NOT LAST! Buyer could not perform. Single-family living at its finest awaits you at 30-32 Custer Ave! This grand and beautiful Colonial home spawning over 2,800. square feet offers a luxurious space for the entire household. The Ground level introduces a sizable 2-car attached garage, Family or Recreational room, Laundry room with washer and gas dryer as well as an Utility Room with newer furnace. Floor 1 offers an entrance Foyer with cathedral ceilings, generous Living room for entertaining, Eat-in Kitchen with large center-island, formal Dining room with Slider doors that leads to a expansive rear deck and backyard for all your gatherings, Den or an Office along with a Powder room. Level 2 is where you'll find a sweeping Master-suite with multiple walk-in closets, jetted jacuzzi tub, separate stand-up shower along with 2-additional bedrooms and a 2nd full bathroom. Recessed lighting, central and forced hot air completes this homes making it an exceptional value for a First-Time Home Buyer or an Investor. Convenient to historic Weequahic Park, Newark Penn Station with mass transit to NYC, Newark International Airport and much more. Act now! GSMLS 3972624
Directions to property: Elizabeth Ave to Custer Ave
