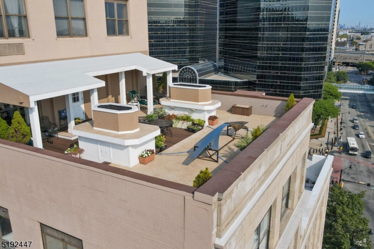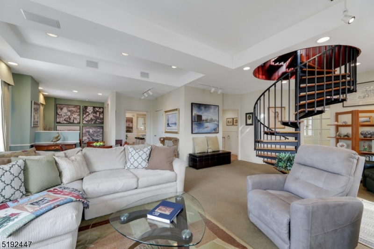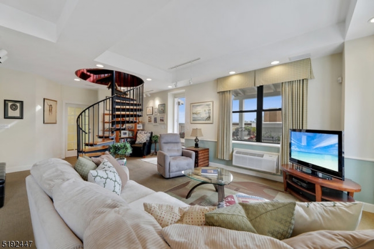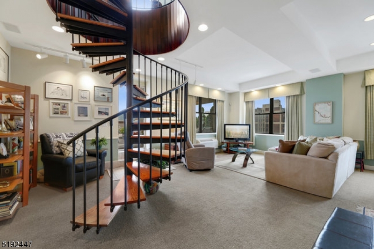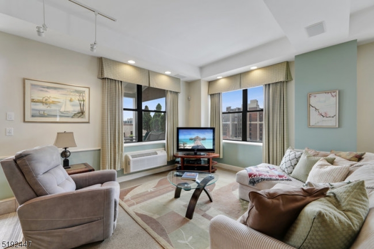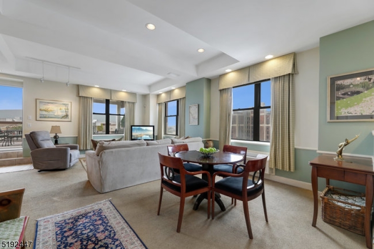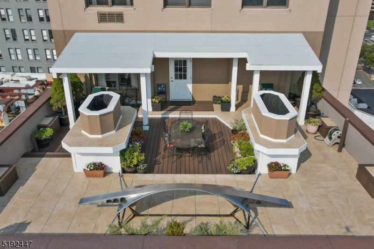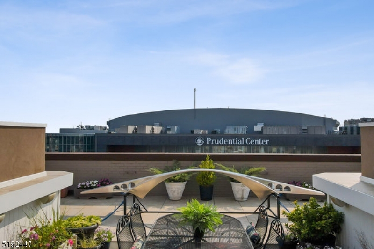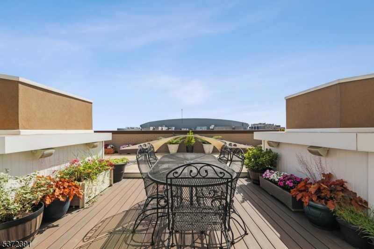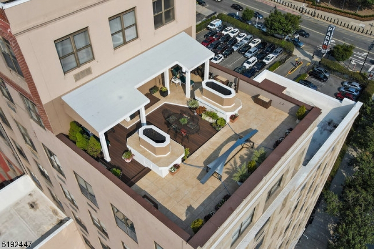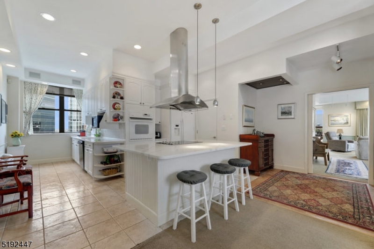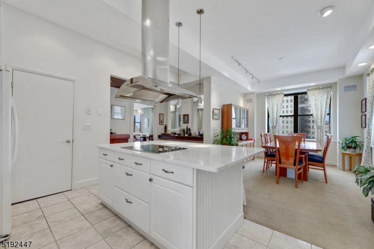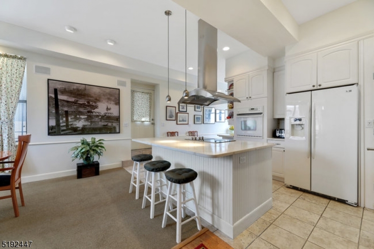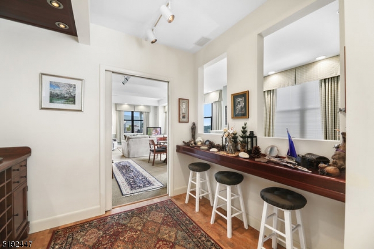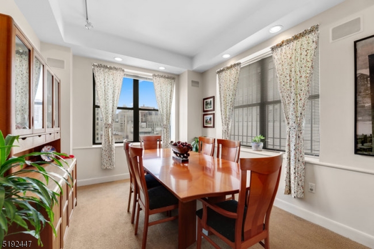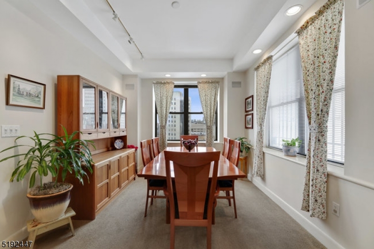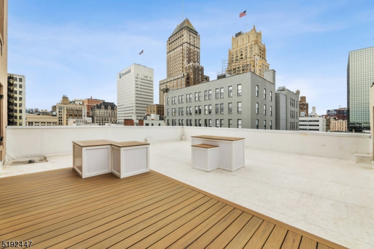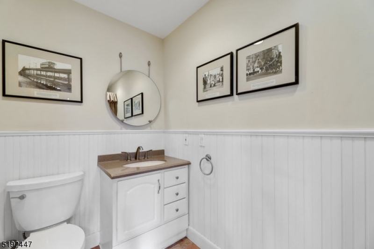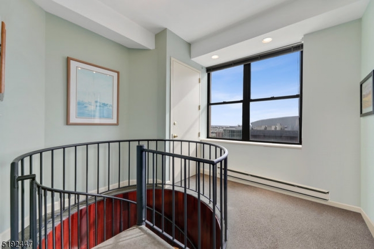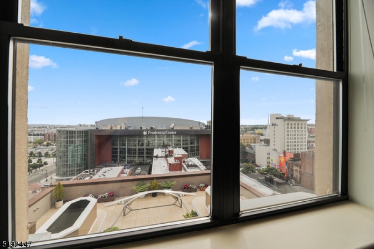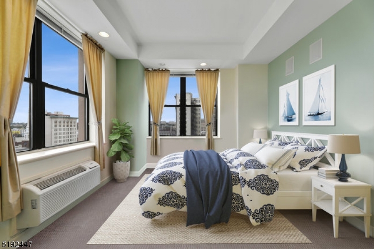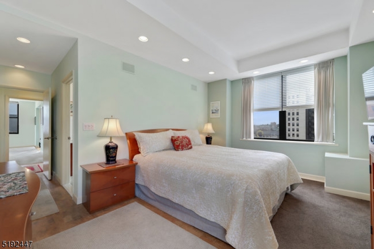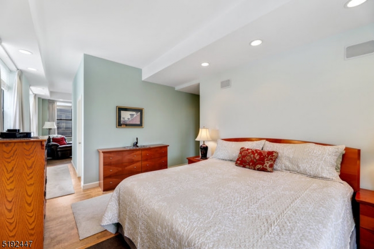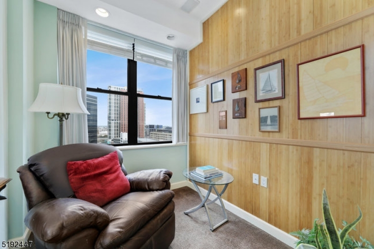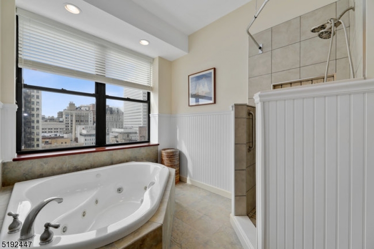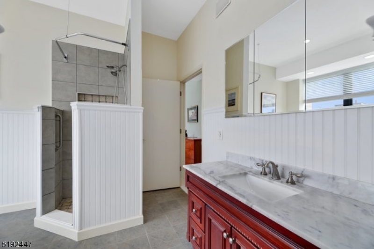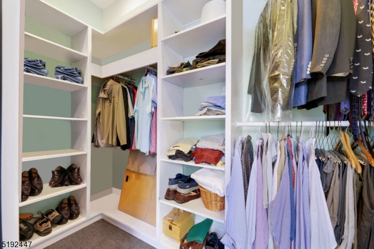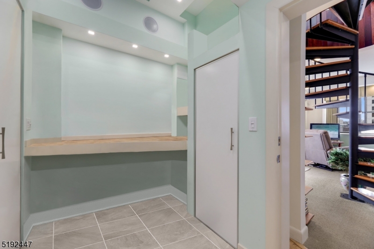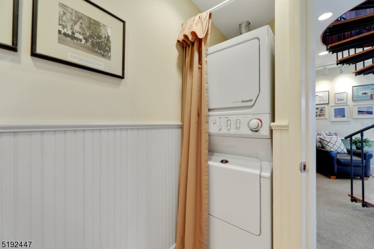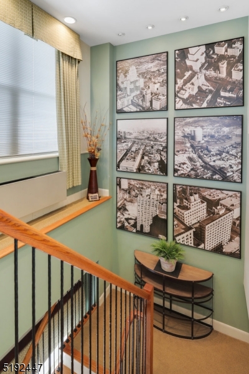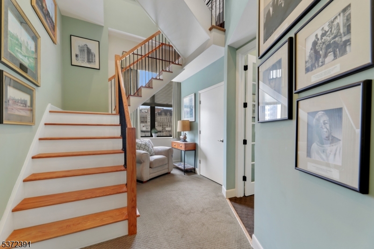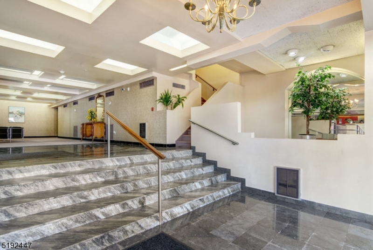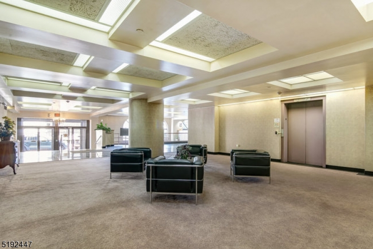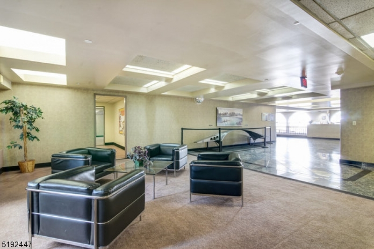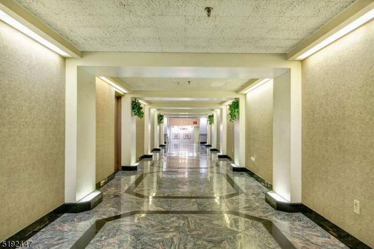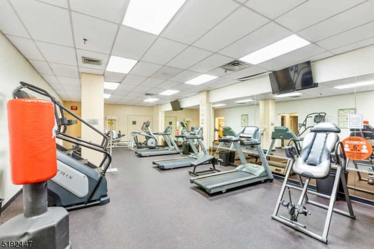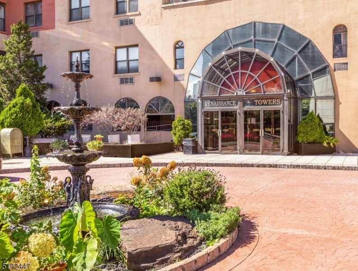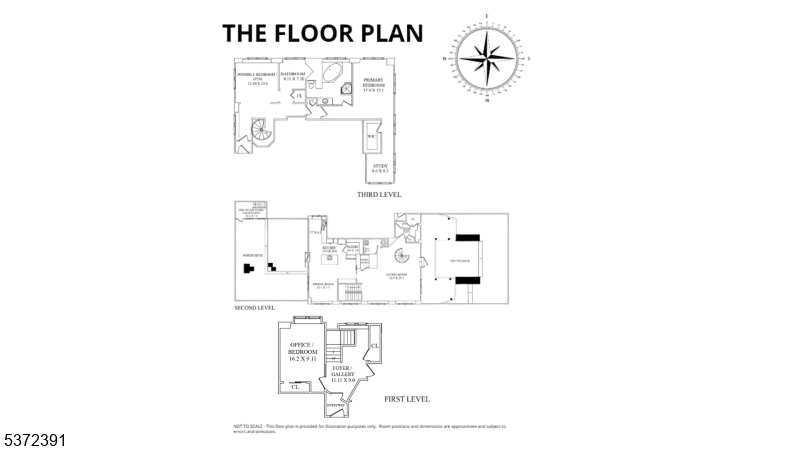111 Mulberry St, 10A | Newark City
Welcome to the ultimate Penthouse. Luxury living awaits with this spacious, two-level penthouse in the heart of Downtown Newark, directly across from Prudential Center, steps from NYC commuter transportation, and just 15 minutes from the airport. Indulge yourself in a gracious, comfortable lifestyle at the Skybox Penthouse, a gorgeous condominium within the sought-after Renaissance Towers. Inside this 2,820 SF designer home, you will find an open-floor concept with high ceilings, surround sound, recessed lighting, and quality finishes and fixtures throughout. On the main level, the gourmet kitchen features quartz countertops, quality appliances, and a walk-in pantry. From there, you can move into the dining room, oversized living room, or outside onto one of your two private decks (900 SF each) with amazing city views of Newark, lower NYC, and beyond. A wrought-iron spiral staircase leads you up to the second level where you will find the luxurious primary suite and en suite bath. There is an additional bedroom on this level that could be adapted to suit your needs, as well as a new designer full bathroom with premium finishes. Located in the Newark Arts & Entertainment District near Prudential Center and NJPAC, with ready access to downtown Newark restaurants, shops, and local parks. Amenities include 24/7 concierge service, an onsite fitness center, and pay valet parking. GSMLS 3976424
Directions to property: Entrance Gate on Clinton Street (behind TD Bank). Enter 40 Clinton Street, Newark in your GPS
