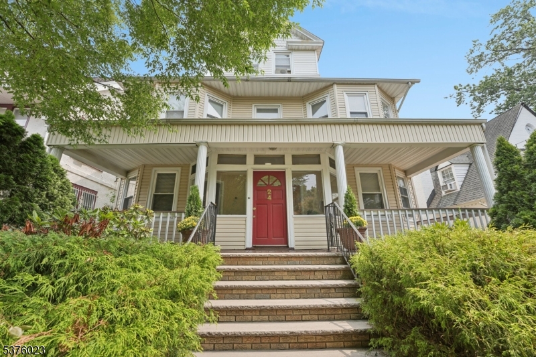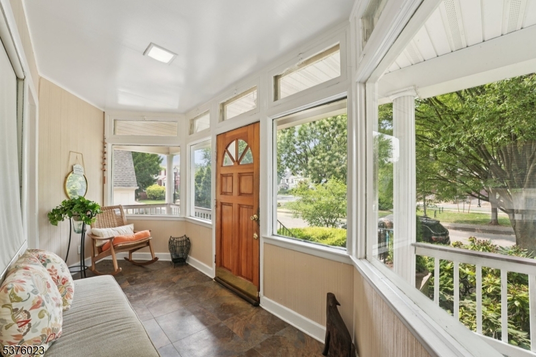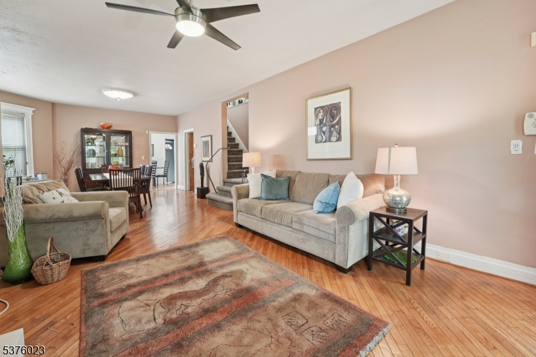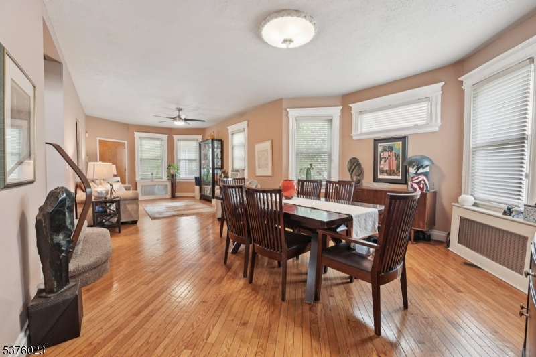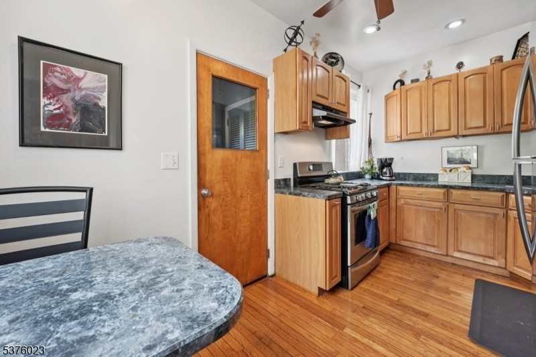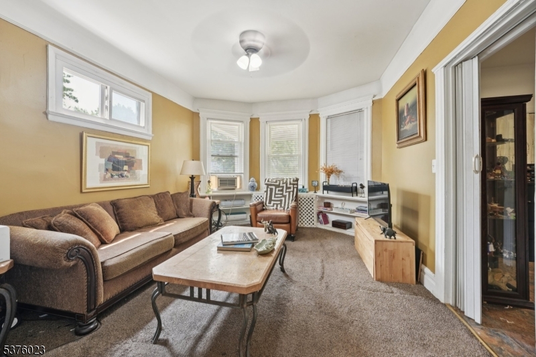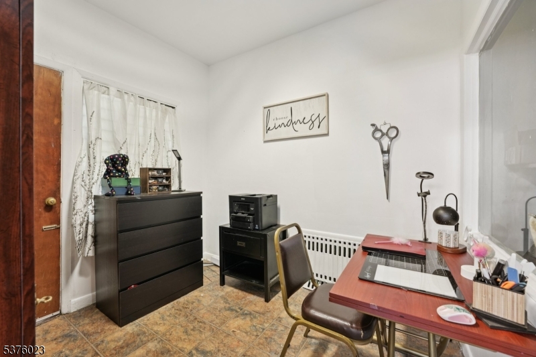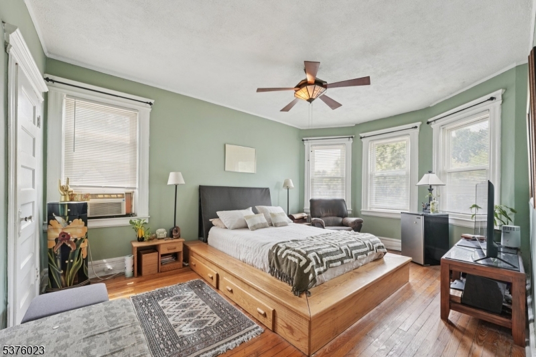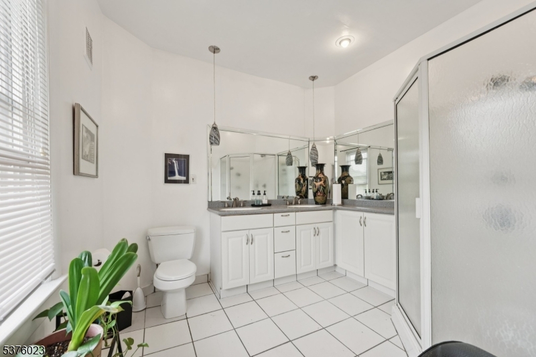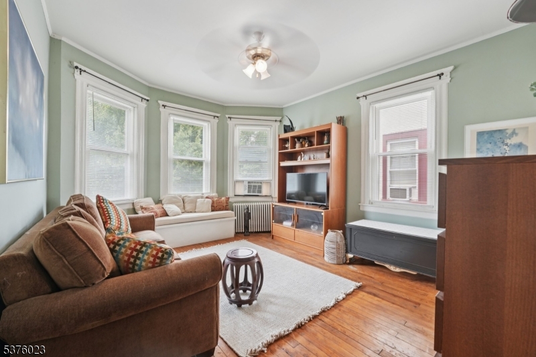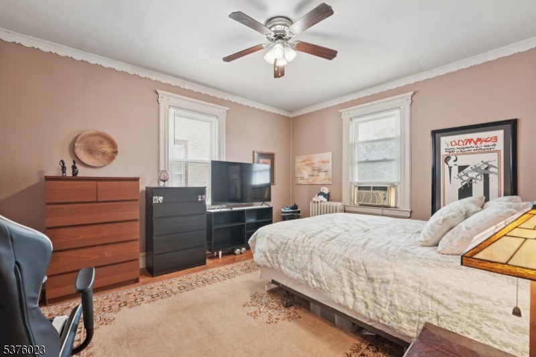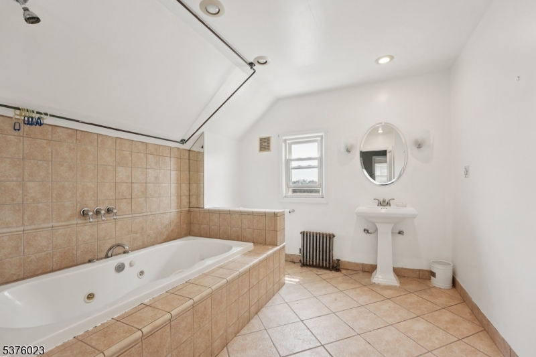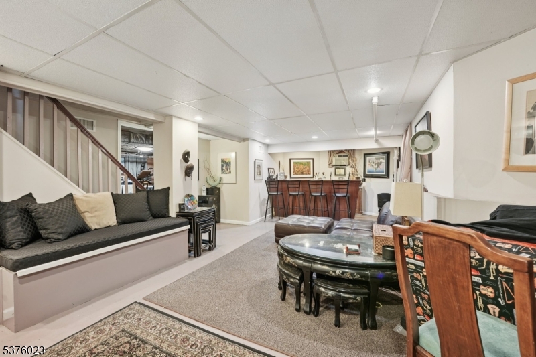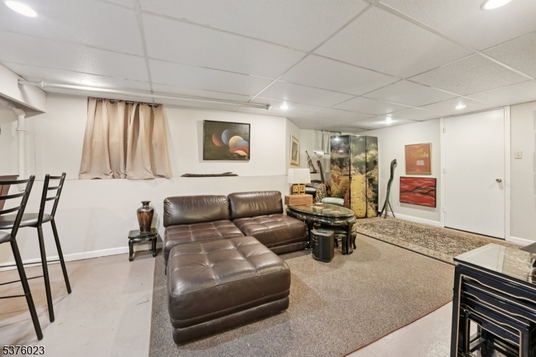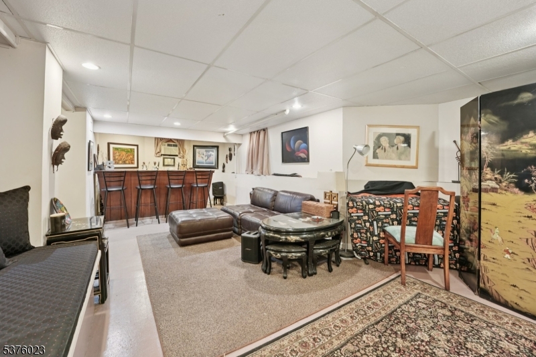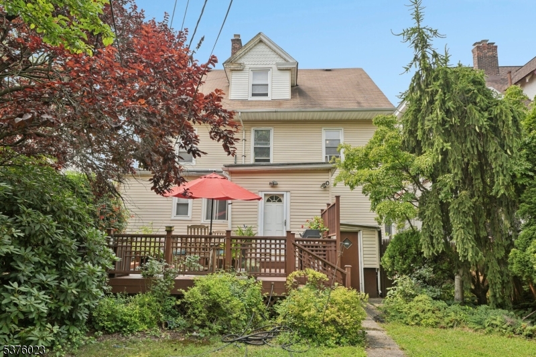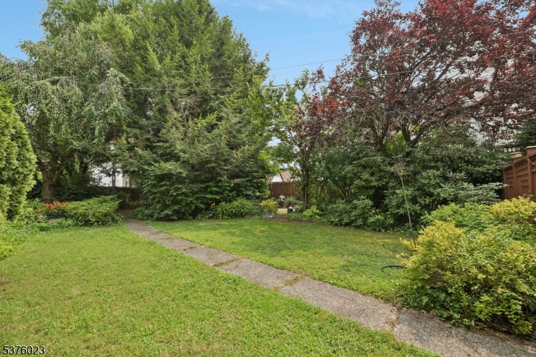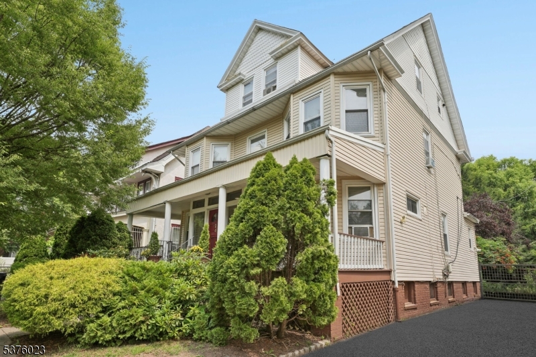24 Girard Pl | Newark City
Welcome to a truly one-of-a-kind Colonial gem in the heart of Newark! This expansive 7 bedroom, 4 full bath residence blends rich original details with endless possibilities to customize for versatility. The main floor offers a flexible layout featuring a separate in-law suite, perfect for guest. Upstairs you will find generously sized bedrooms across three levels and a beautiful bright landing with stained glass windows. The finished basement is ideal for entertaining with a built-in bar. Step out to your private backyard oasis completed with a large deck and hot tub, your own retreat right at home. Set on a picturesque block with a center green space just outside your door. This home is also conveniently located near NYC transportation, local shops, and restaurants, a rare find with room for everyone to feel at home! GSMLS 3979821
Directions to property: Clinton Avenue to Girard Place
