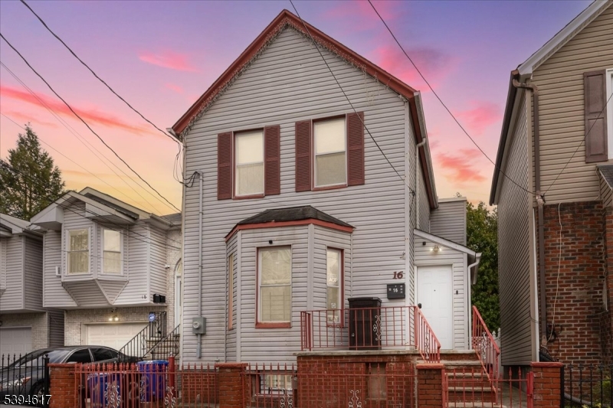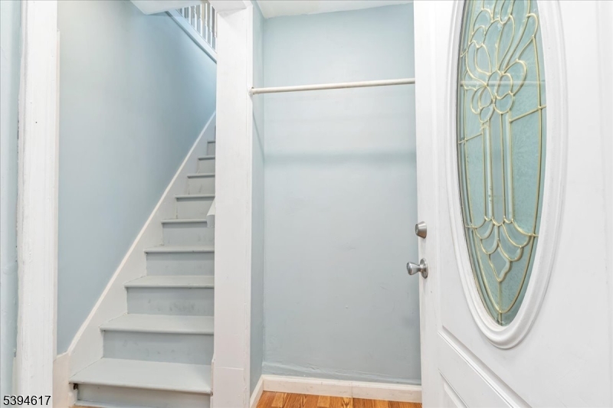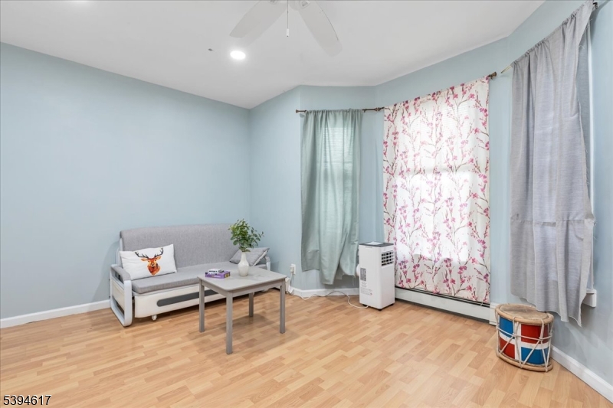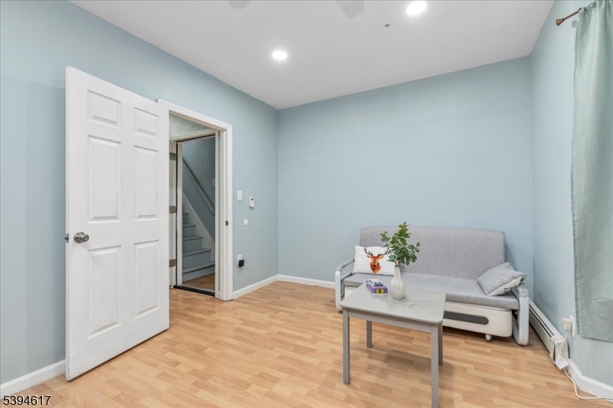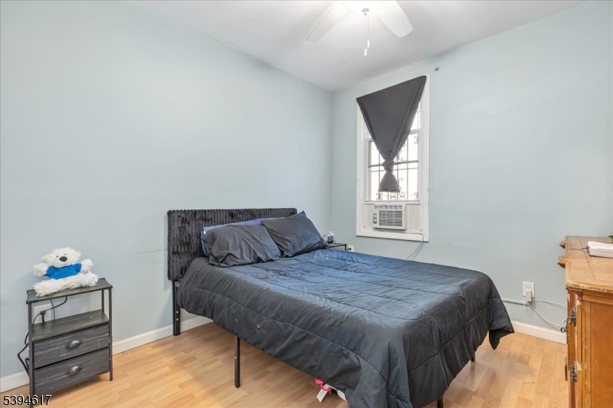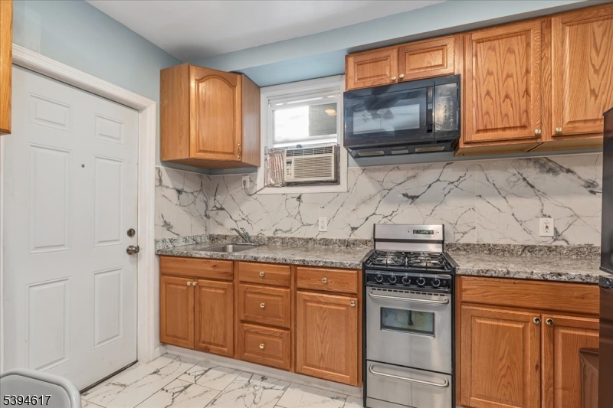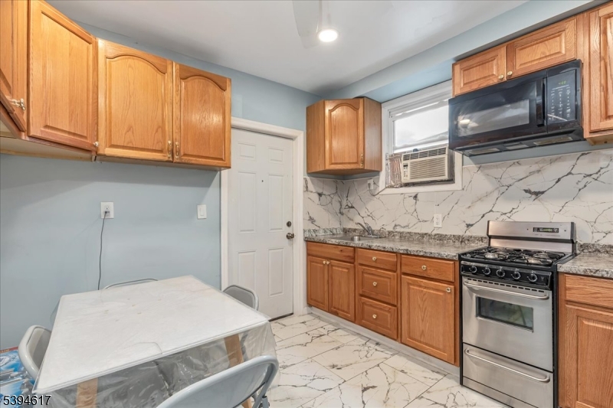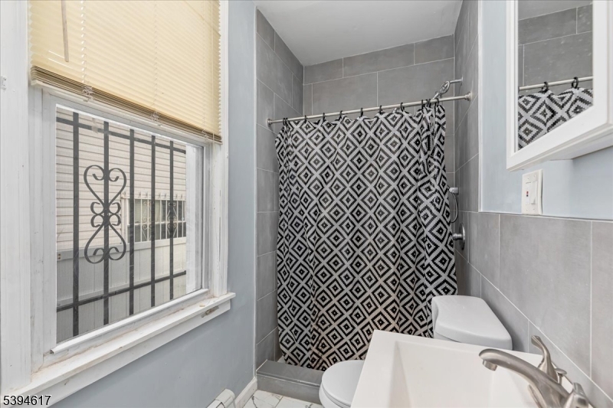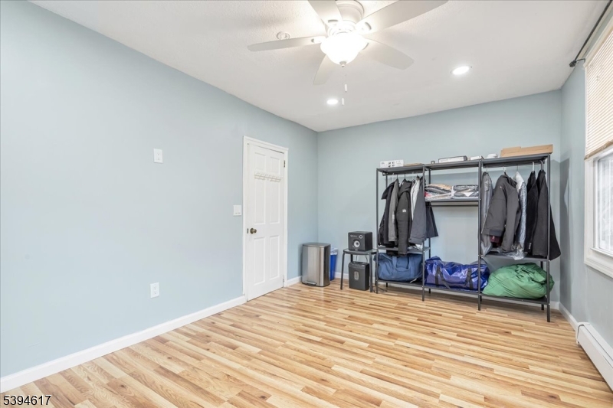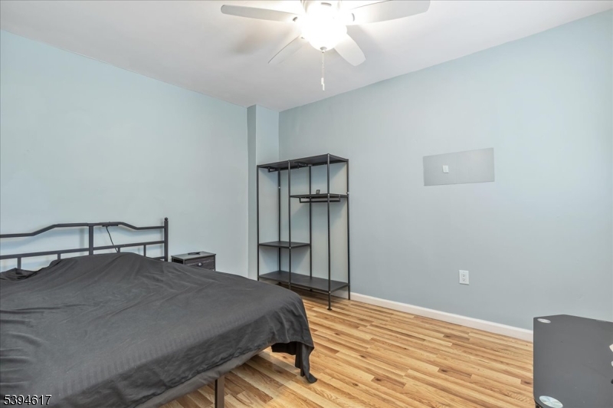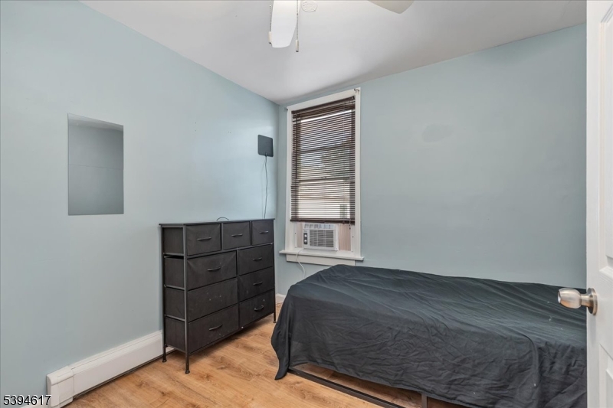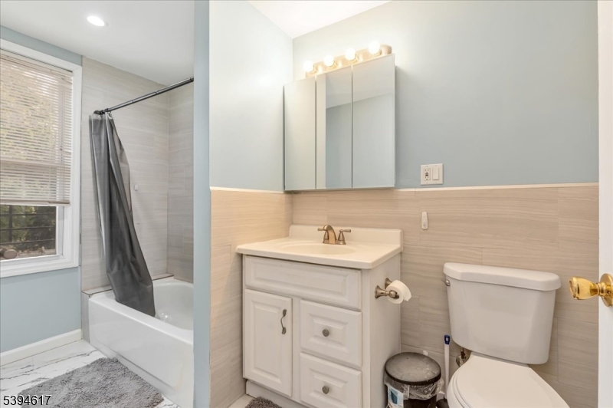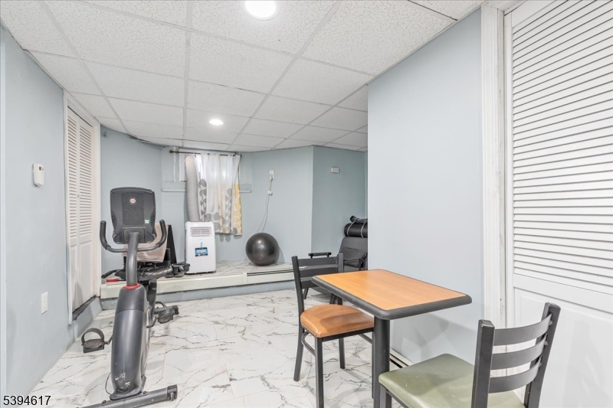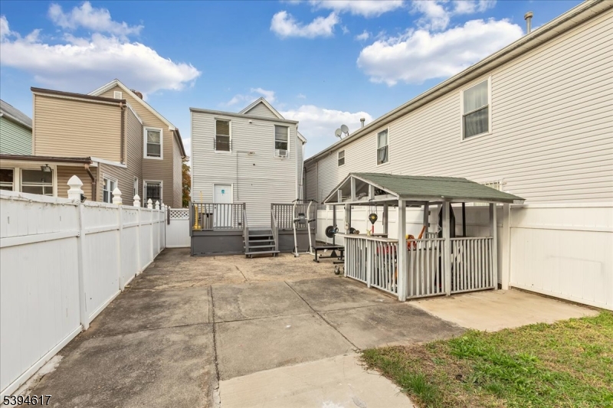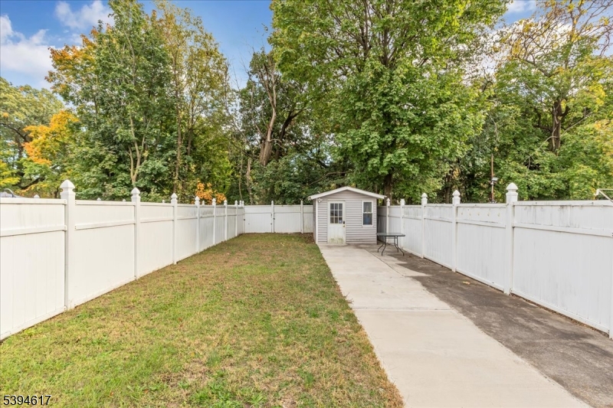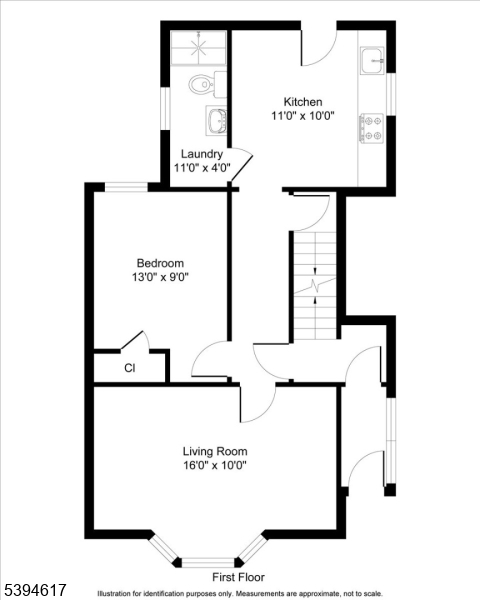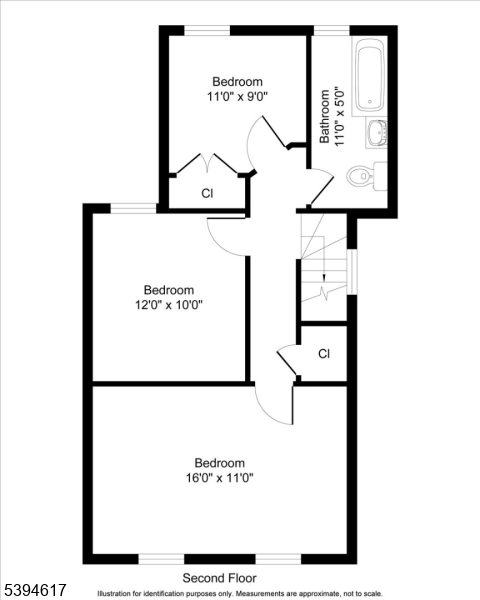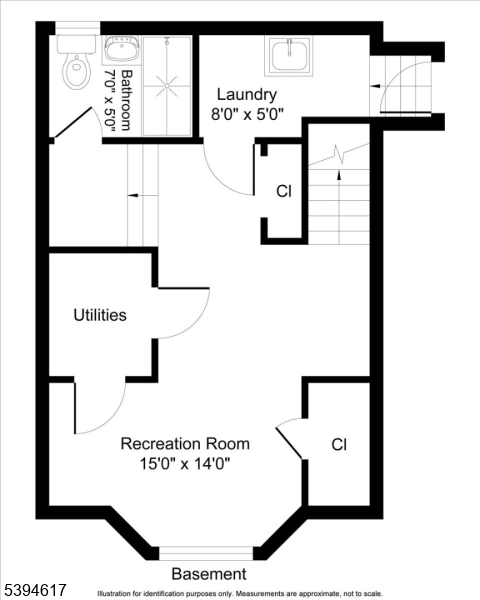16 Hinsdale Pl | Newark City
Welcome home! This beautifully maintained 4-bedroom, 2-bath Colonial offers thoughtful updates throughout, blending classic charm with modern comfort.On the main level you'll find an updated eat-in kitchen with new flooring, a convenient first-floor bedroom and full bathroom, perfect for flexible living or guests. Upstairs, three additional bedrooms await, all refreshed with new flooring, fresh paint, and a completely updated bathroom.Step outside and you'll love the entertainment-friendly yard that includes a deck and patio that lead into a nice-sized backyard complete with a storage shed. The finished basement adds extra living or recreation space.And the neighborhood adds even more appeal. Just minutes away you'll enjoy the greenery of Branch Brook Park, ideal for strolls or cherry-blossom season, cultural outings at the Newark Museum of Art, vibrant dining, and scenic riverside walks at Newark Riverfront Park. This home offers both comfort and convenience, a rare find ready for you to move right in. GSMLS 3995504
Directions to property: NJ 21 to McCarter Hwy, right onto Clay St, left onto Passaic St, left onto Third Ave, Right onto CR-
