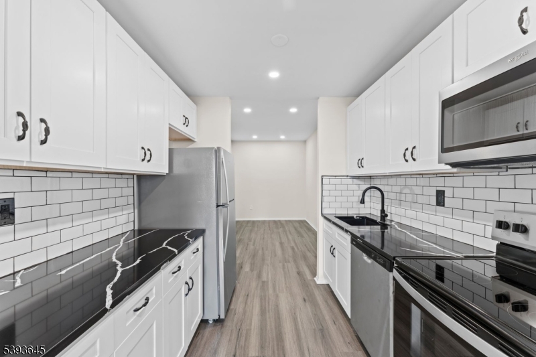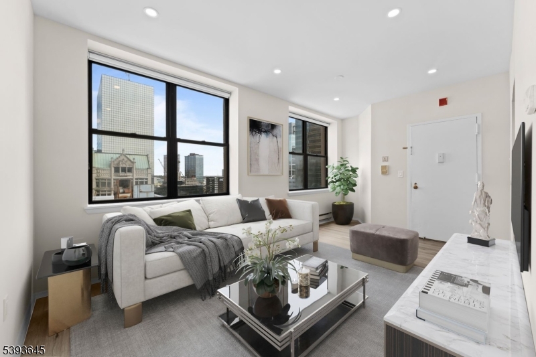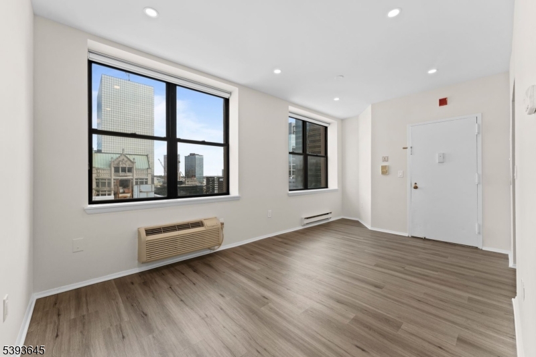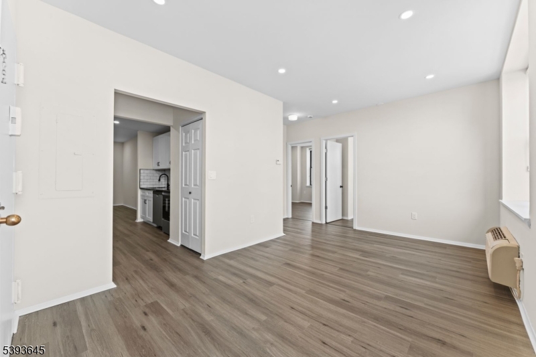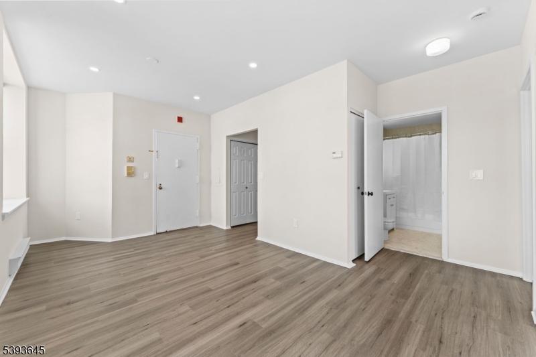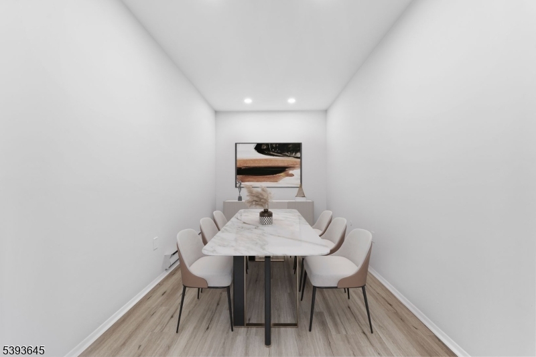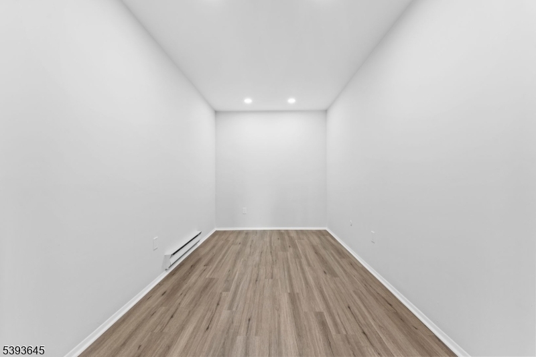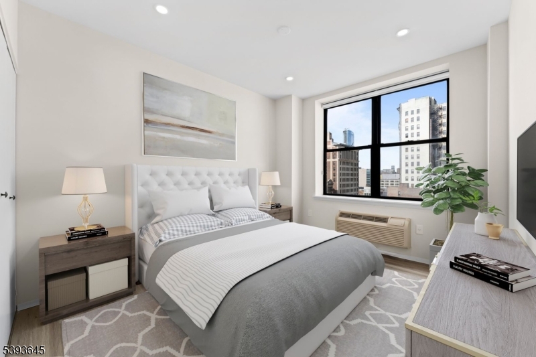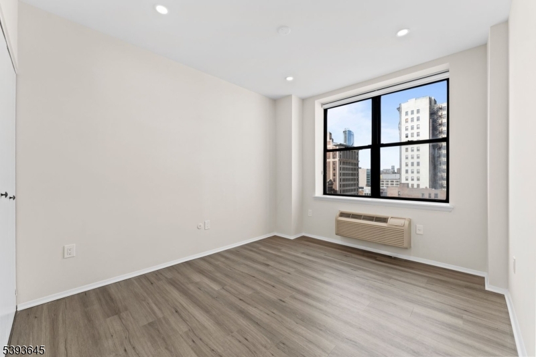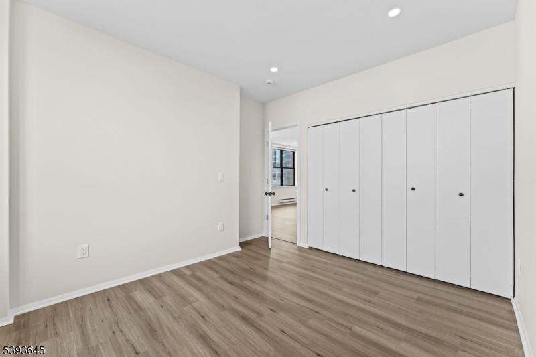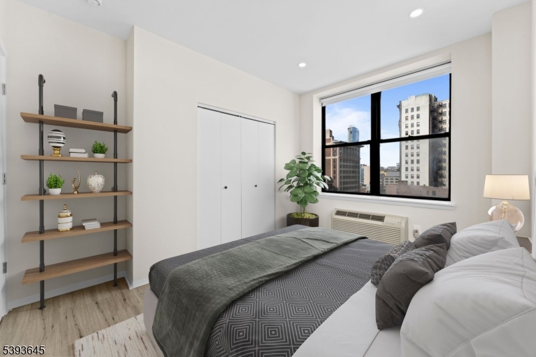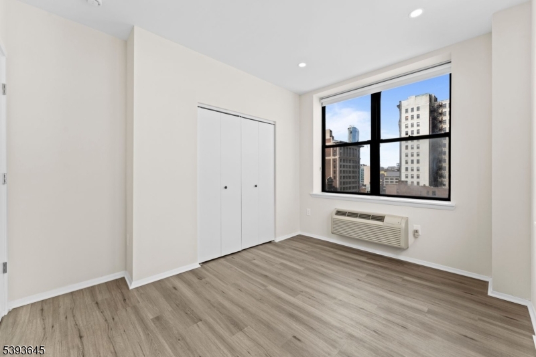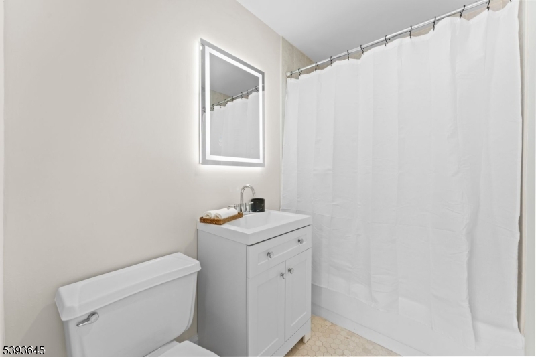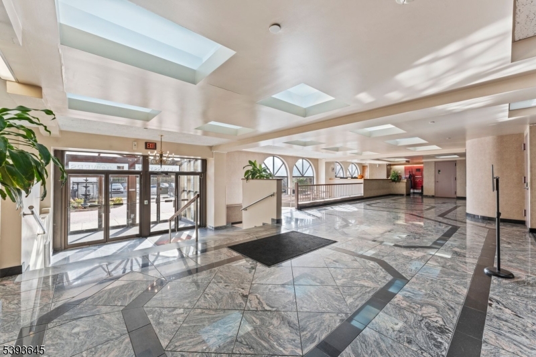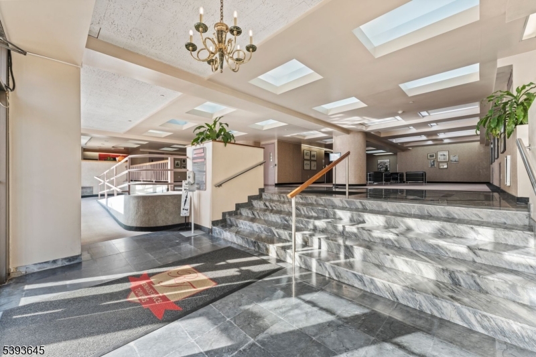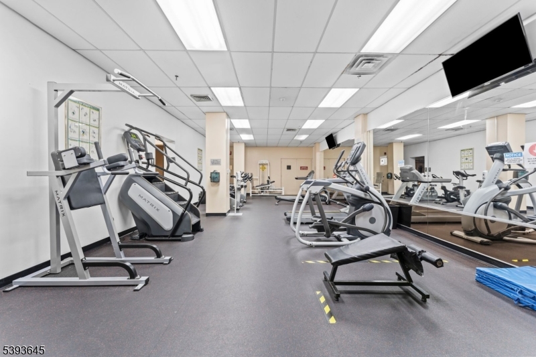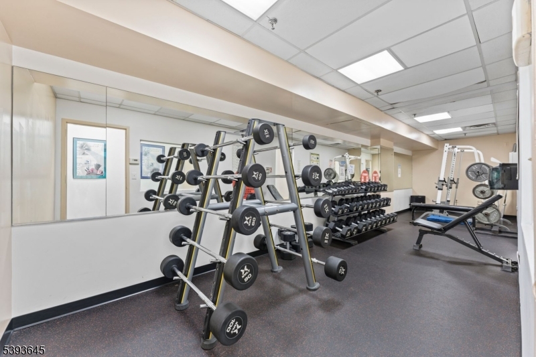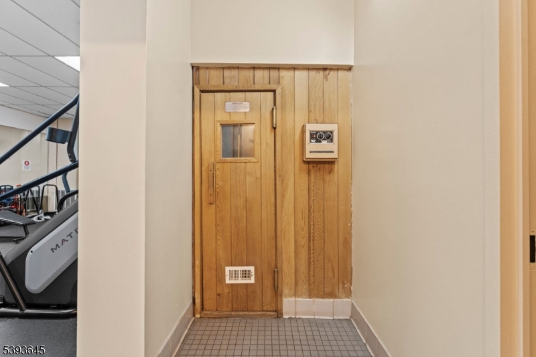111 Mulberry St, 8D | Newark City
Experience modern city living at it's finest in this beautifully renovated 8th floor corner condo at Renaissance Towers, located in the heart of Downtown Newark. This bright, stylish and JUST RENOVATED condo features brand new luxury vinyl floors, recessed lighting, soaring ceilings, and wraparound oversized windows that fill the space with natural light and offer private, open views. The galley style kitchen offers quartz countertops, soft close shaker cabinets, and stainless steel Whirlpool appliances with a one year warranty. The updated bathroom showcases a new vanity and LED anti fog mirror, while every room has been freshly painted for a crisp, contemporary feel. Residents enjoy 24/7 concierge service, a fitness center, sauna, and valet parking (available for an additional fee), all within a secure, well maintained building. Just minutes from Newark Penn Station (only 15 minutes to NYC), Prudential Center, NJPAC, Seton Hall Law, and Whole Foods, this condo offers unmatched access to arts, entertainment, dining, and transportation. Ideal for professionals seeking a modern full time or satellite residence, this move-in ready condo deliver's style, comfort, and city living at its best. Be the first to enjoy this completely renovated unit in the highly desirable Renaissance Towers. GSMLS 3995673
Directions to property: Market St. to Mulberry St. Entrance Gate On Clinton St. (Behind TD Bank)
