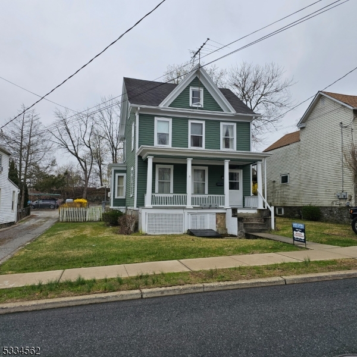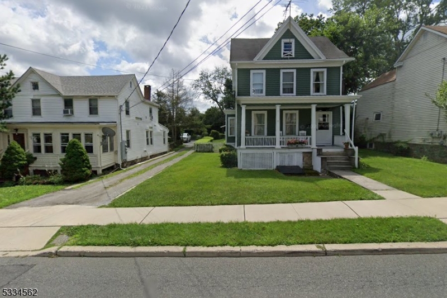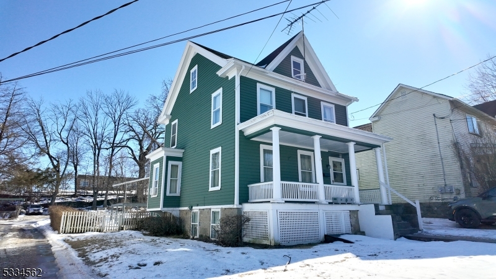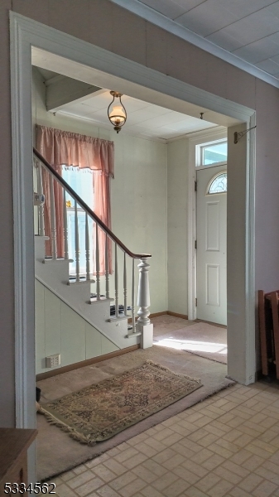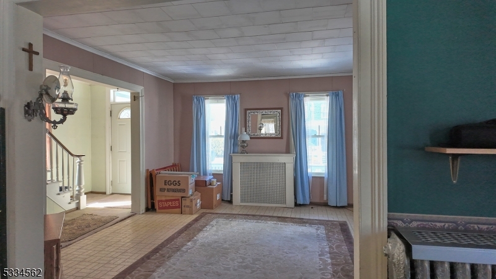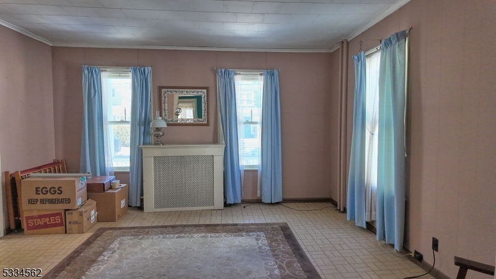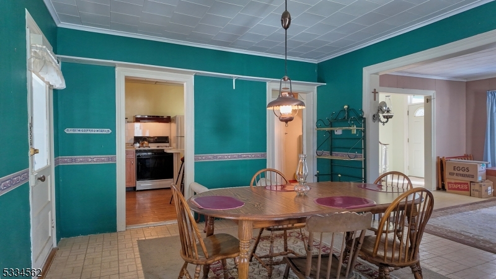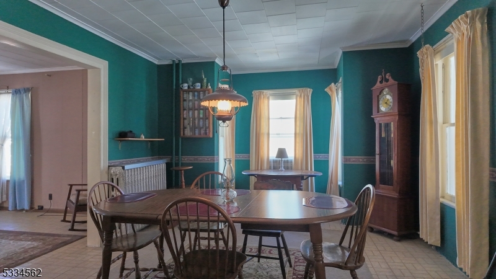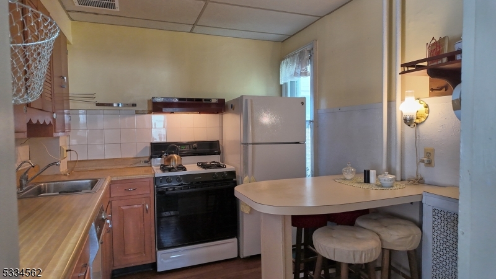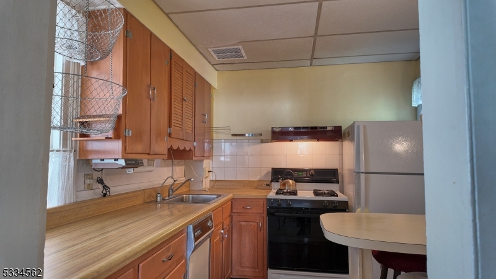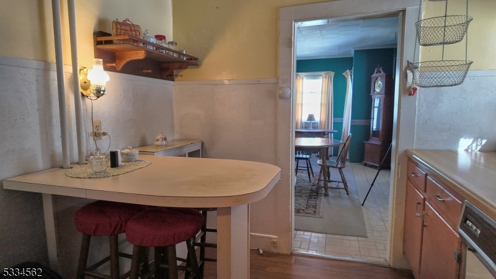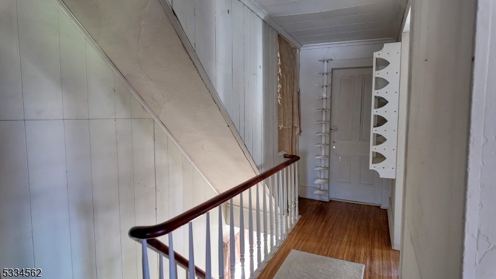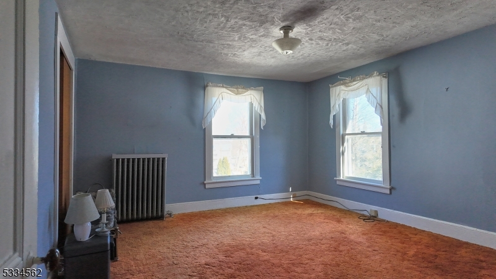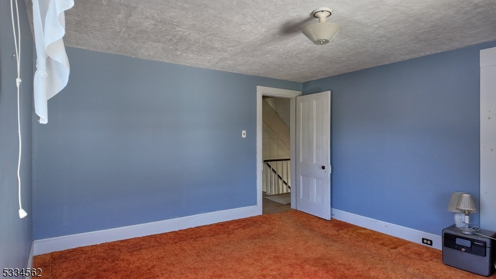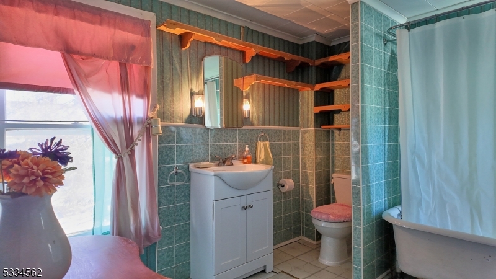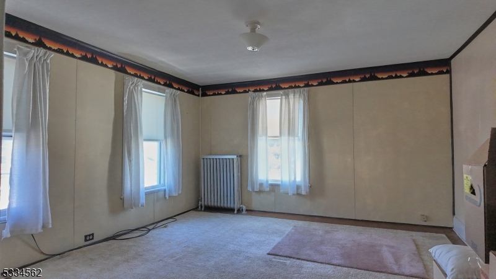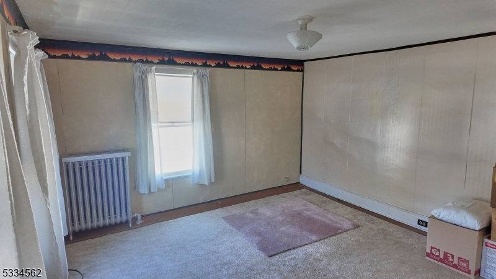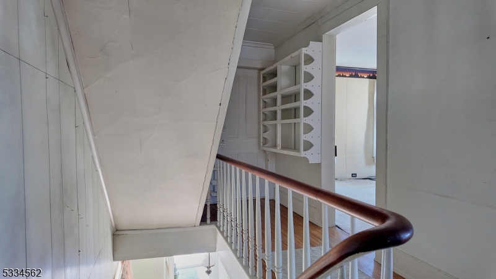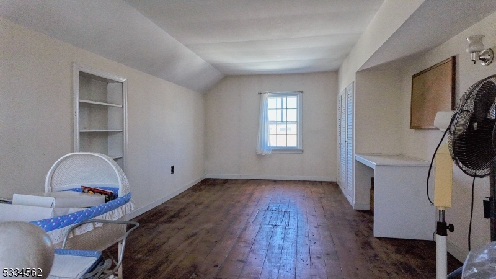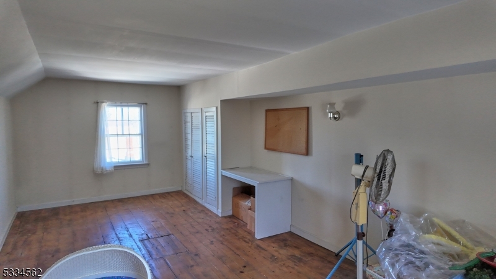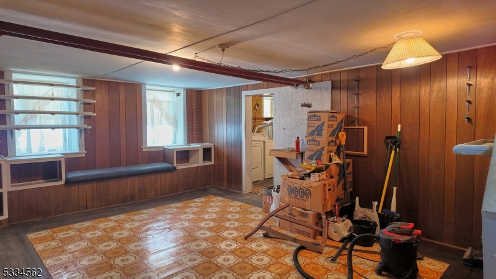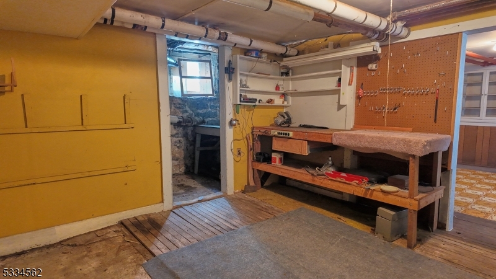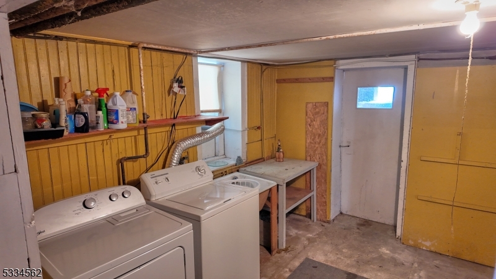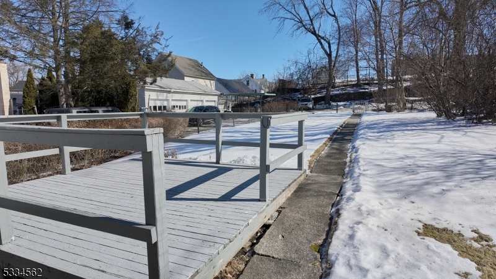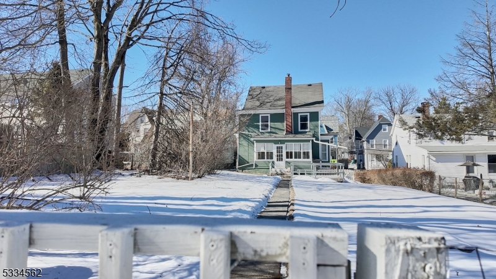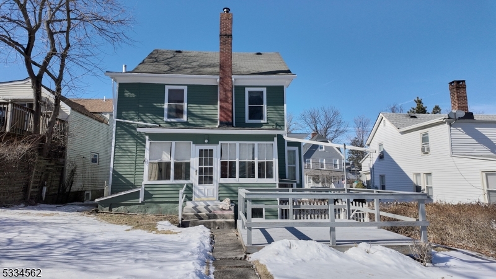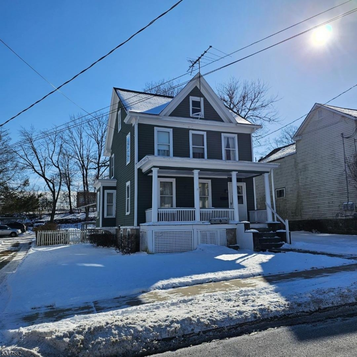19 Madison St | Newton Town
This well-maintained home offers ample parking, with a walkway leading through the fenced yard to the enclosed back porch, plus an additional parking area to the right of the house. Enjoy both a covered front porch and a back sun porch for easy access and relaxation.Inside, the main floor features an eat-in kitchen, formal dining room, living room, and sunroom. The second level includes two spacious bedrooms, a full bath, and a storage room, while the third level serves as a versatile third bedroom. This space is currently heated with a portable electric heater, and existing plumbing allows for the addition of a radiator.The basement, previously used as a rec room, is large enough to accommodate a pool table and also includes a utility room/workshop with convenient access through the basement doors.Conveniently located within walking distance to stores, shopping, and schools, this home also features a backyard deck perfectly positioned for adding a pool! GSMLS 3947568
Directions to property: Newton-Sparta Road, take Madison Street which is right before the Newton Theater, see sign on left,
