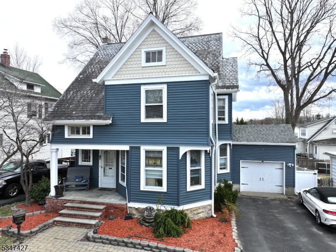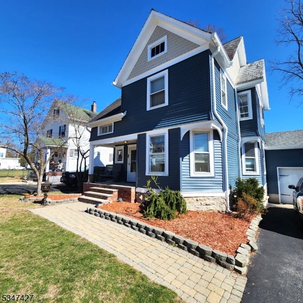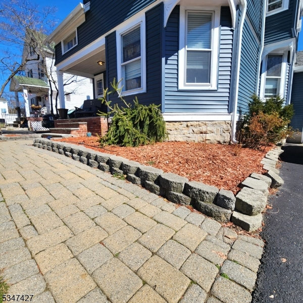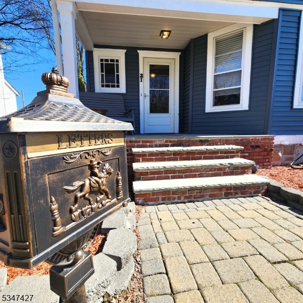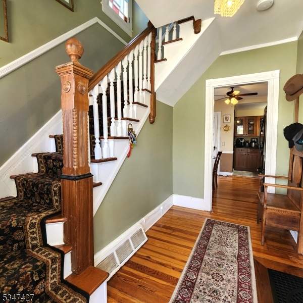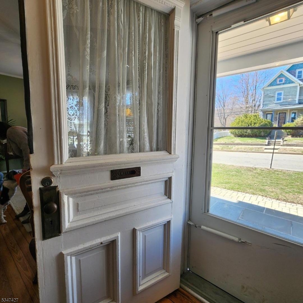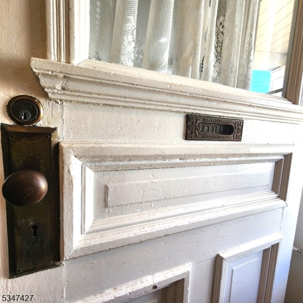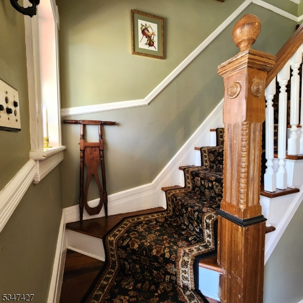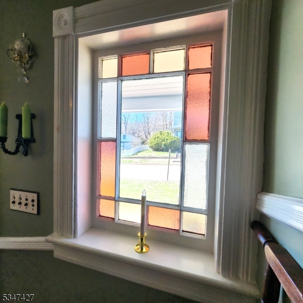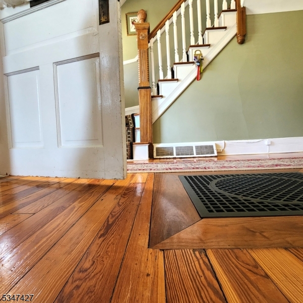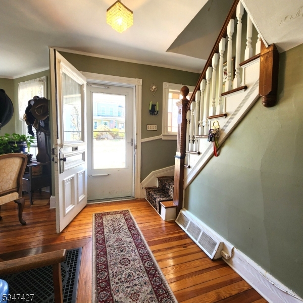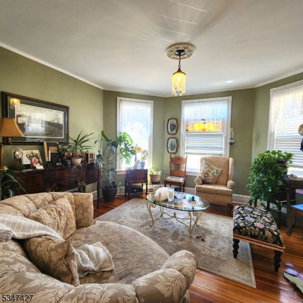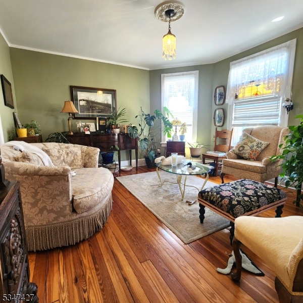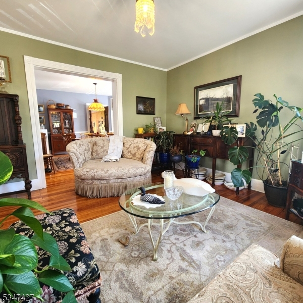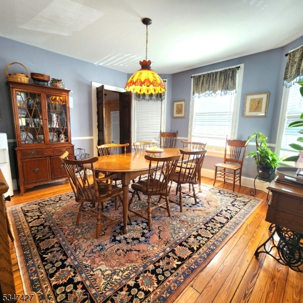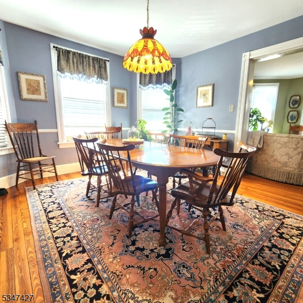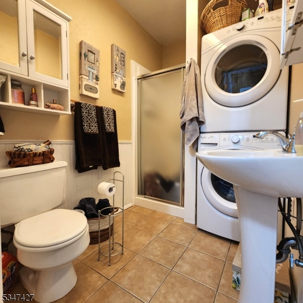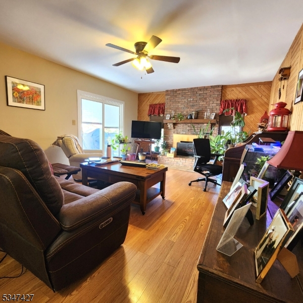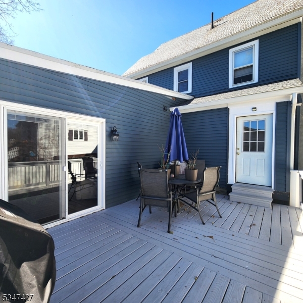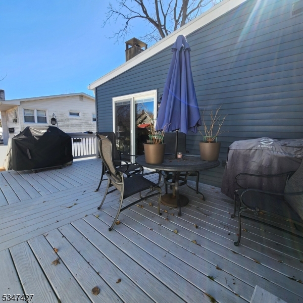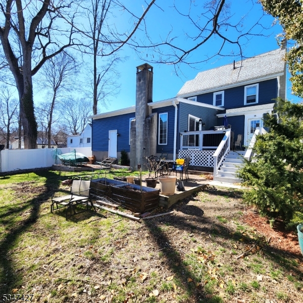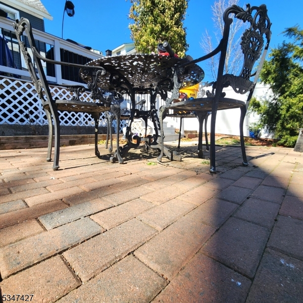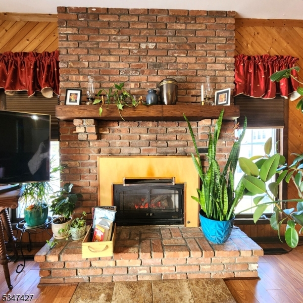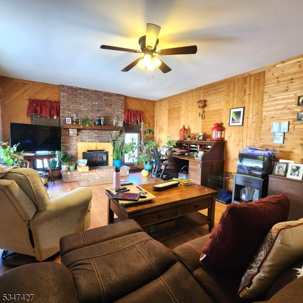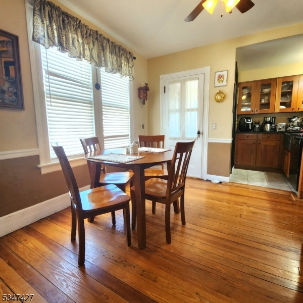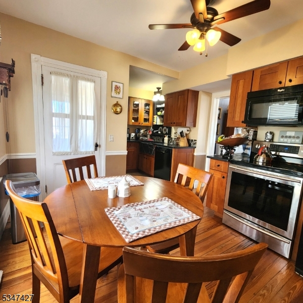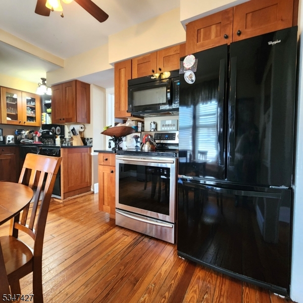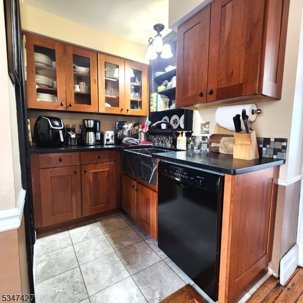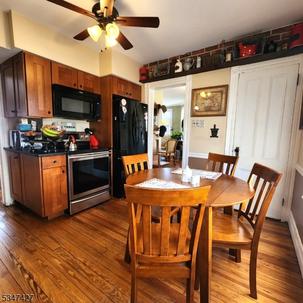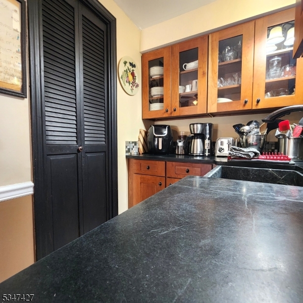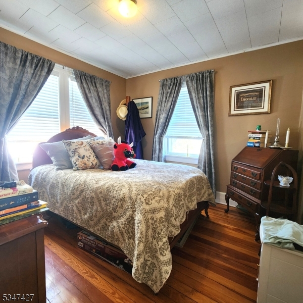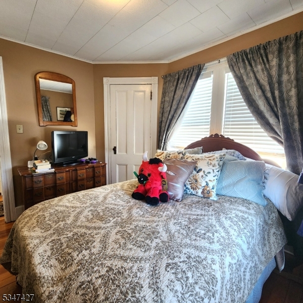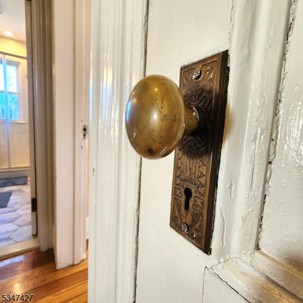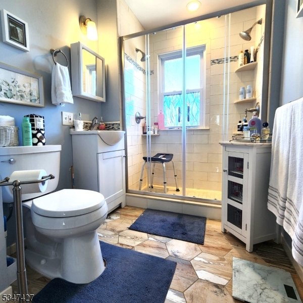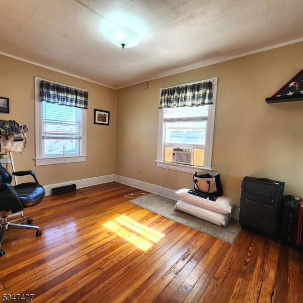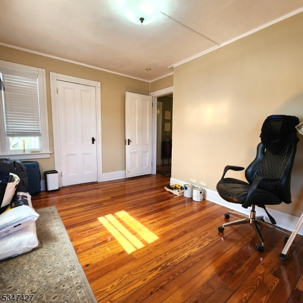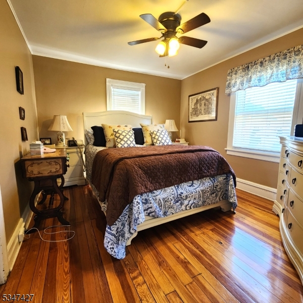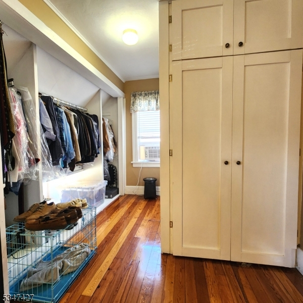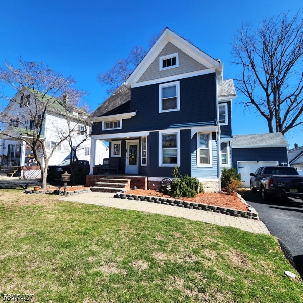21 Ryerson Ave | Newton Town
Charming 1880 Colonial with Modern Comforts in the Heart of Newton. Step into timeless elegance with this beautifully preserved 3-bedroom, 2-bath Colonial, originally built in 1880 and thoughtfully renovated to blend historic charm with modern convenience. Located just a short walk to downtown Newton's shops, restaurants, and amenities and only minutes from the high school this home offers the best of both worlds. Original hardwood floors run throughout, complemented by period details including stained glass windows, an original newel post, and a welcoming front door complete with a classic letter slot. The updated kitchen features leathered granite countertops, a soapstone sink, and plenty of charm, flowing seamlessly into a breakfast area, formal dining room, and parlor. The cozy family room includes a fireplace and a sliding door to the back deck and paver patio perfect for entertaining or relaxing in the fully fenced backyard. The home also includes a small mudroom, central air, and public utilities (sewer, water, natural gas). The spacious primary bedroom boasts a large closet and a built-in wall safe. Need more space? A walk-up attic offers endless potential bring your imagination! Additional features include an exclusive paved driveway, an attached one-car garage with opener and storage, and a prime location that combines walkability and privacy. This one-of-a-kind home is a rare find where character, comfort, and convenience come together. GSMLS 3953832
Directions to property: Please use GPS
