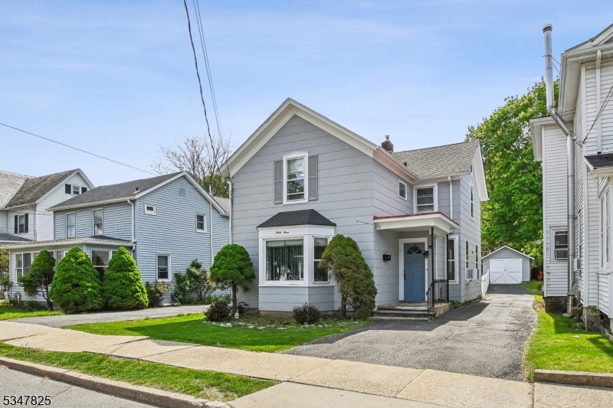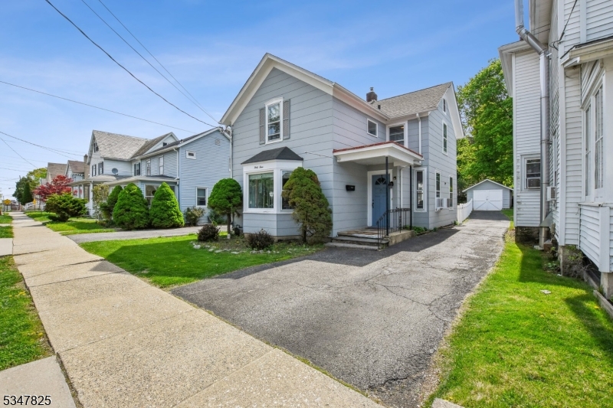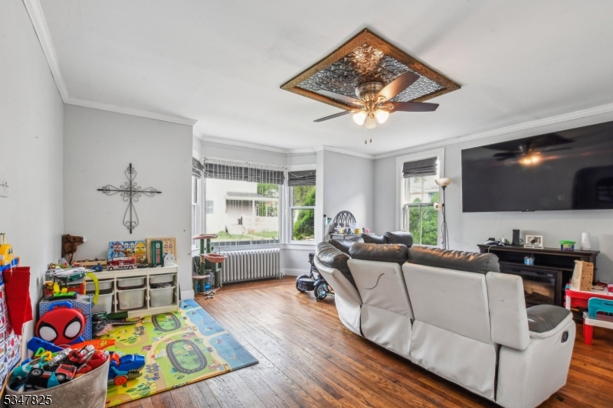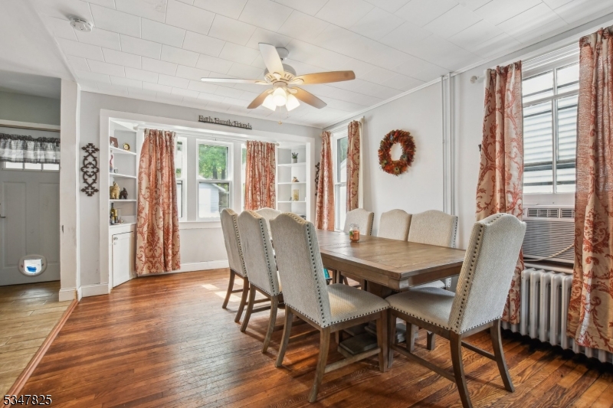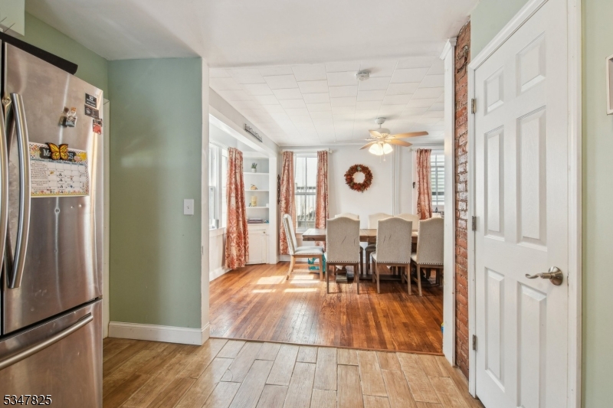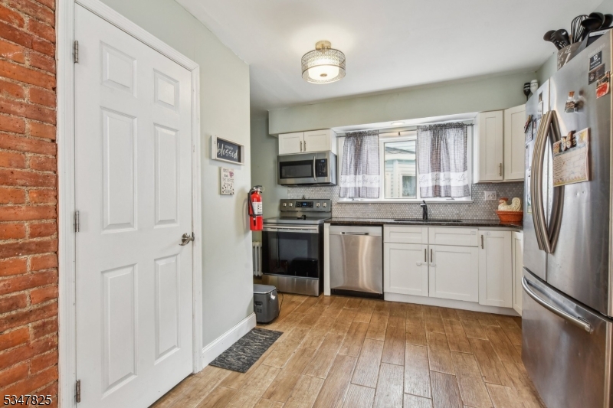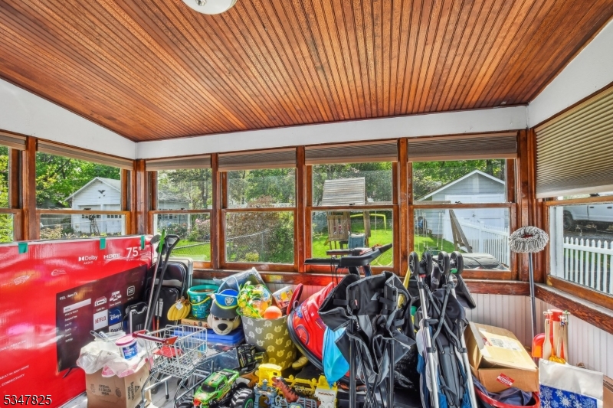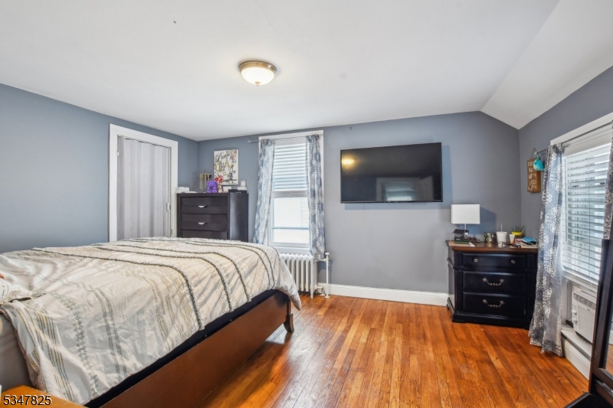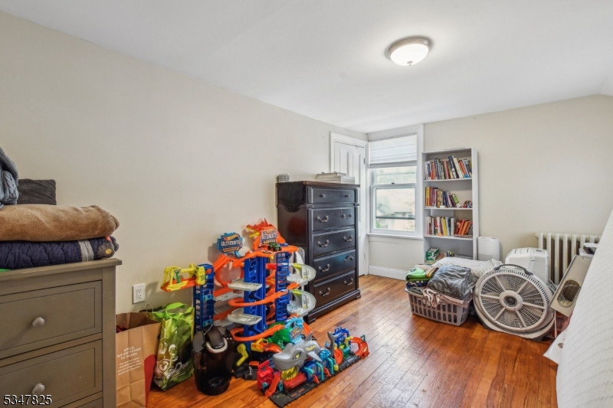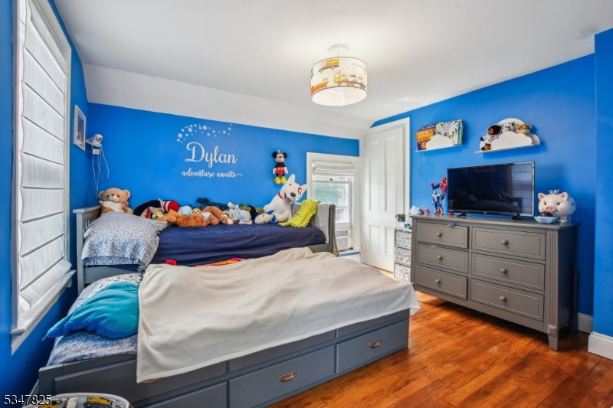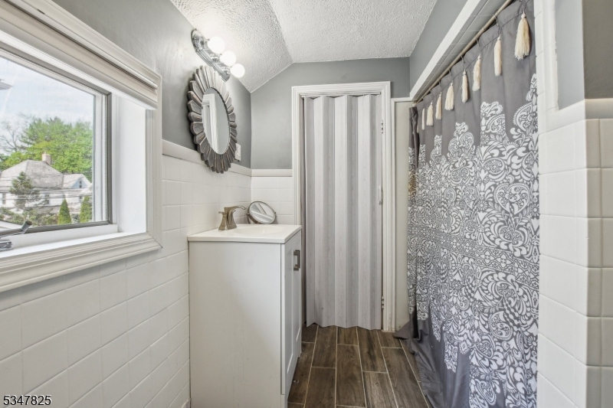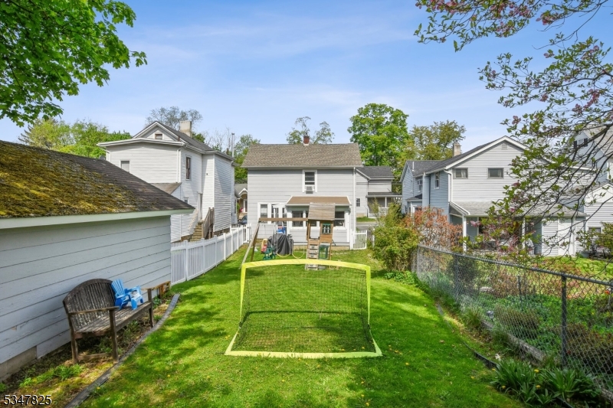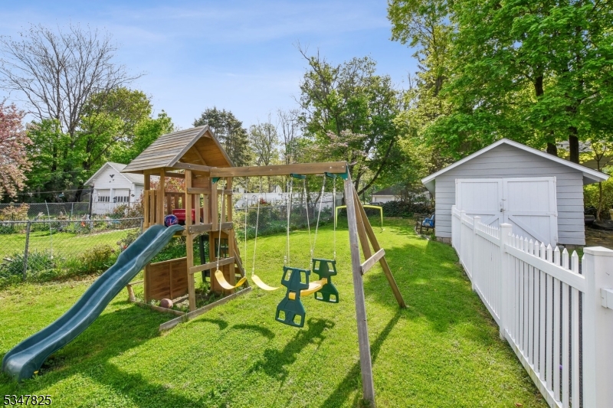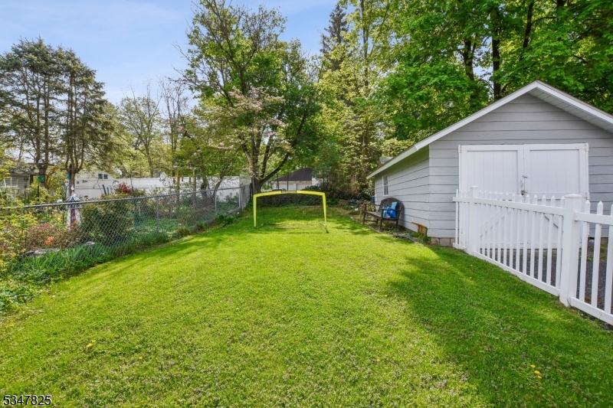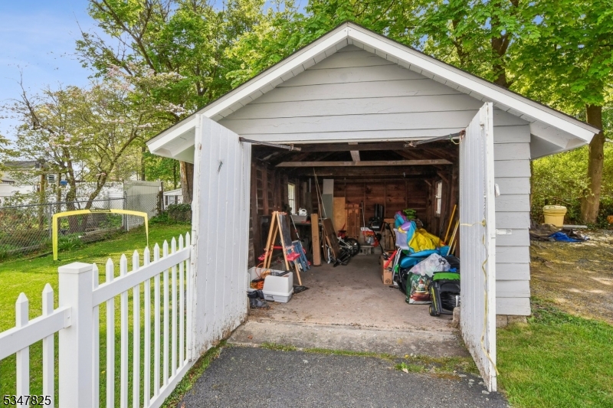43 Madison St | Newton Town
This charming 3-bedroom Colonial in the heart of Newton blends timeless appeal with modern updates. Step into a bright and inviting living room featuring a bay window, hardwood floors, and high ceilings. The formal dining room is enhanced with built-in shelves and custom windows?perfect for entertaining or everyday living.The updated kitchen offers granite countertops, tile flooring, and stainless steel appliances, with a bonus 3-season room just off the back?great for relaxing or hosting guests. A stylish half bath with custom tile completes the first floor. Upstairs, you'll find three spacious bedrooms and a large full bath.Additional highlights include a newer roof, public water and sewer, natural gas, a large driveway offering ample off-street parking, and a detached garage. This home is easy to show?schedule your appointment today! GSMLS 3961034
Directions to property: Route 206 To Halstead to right on Madison
