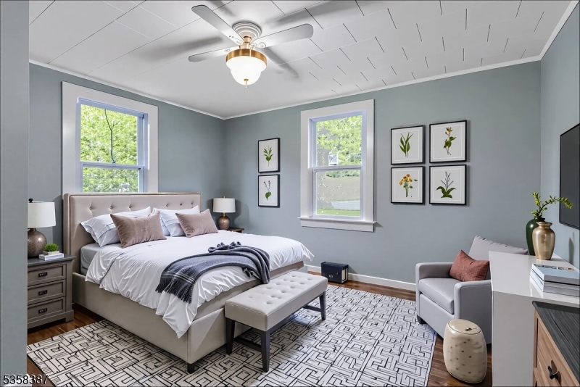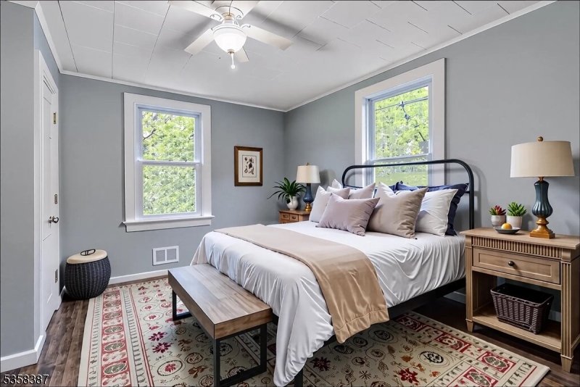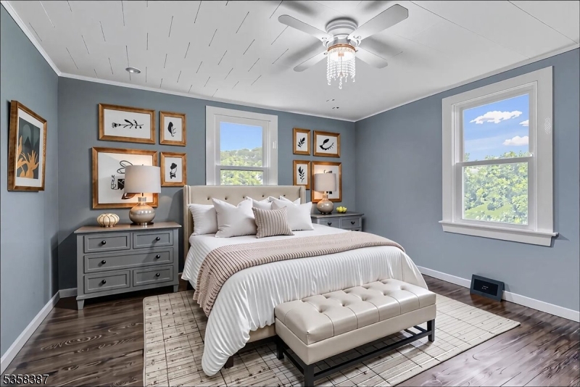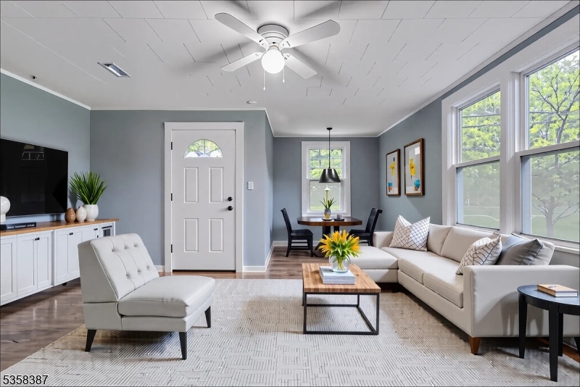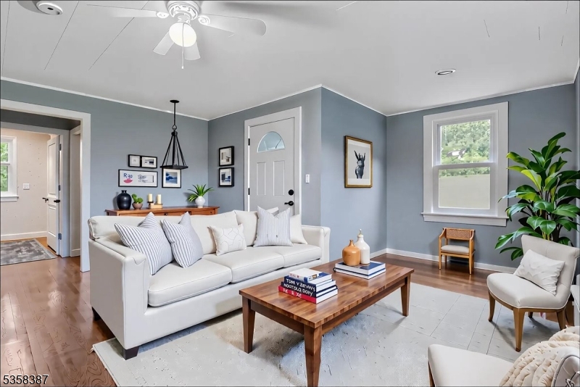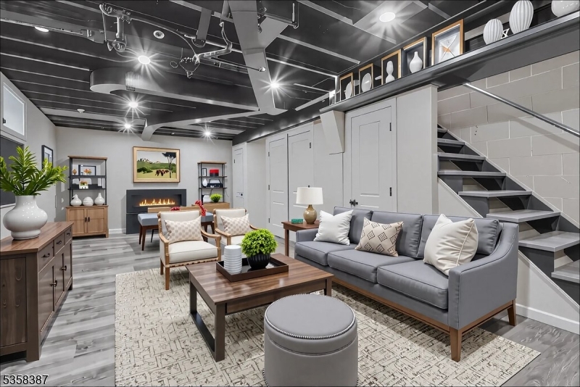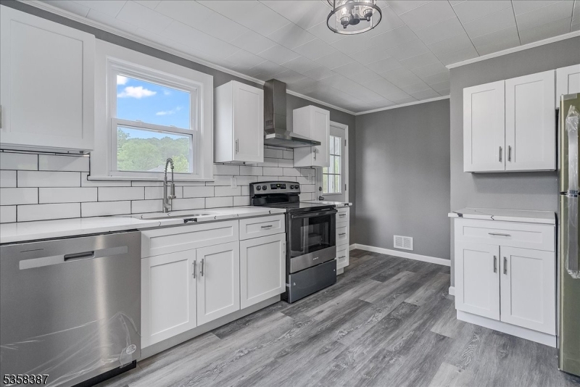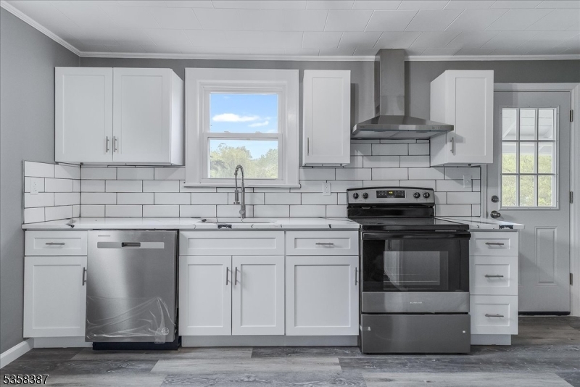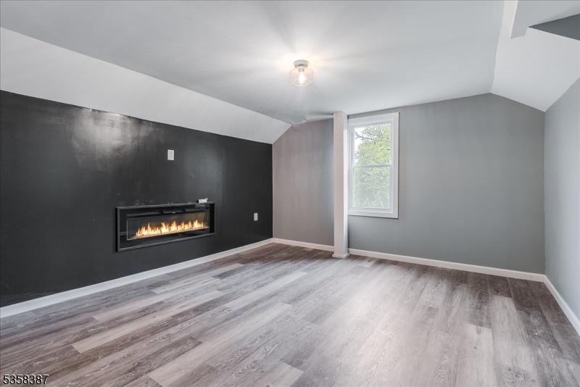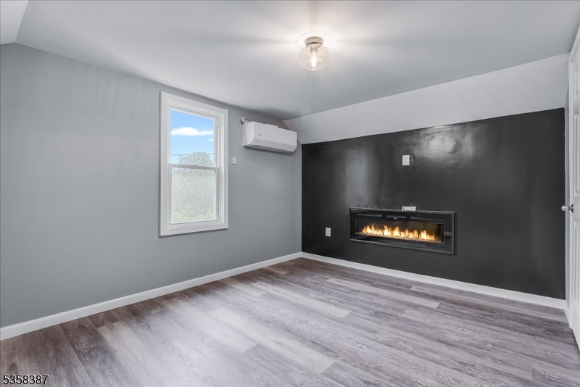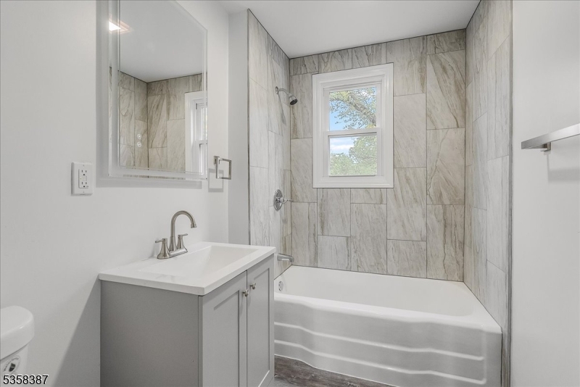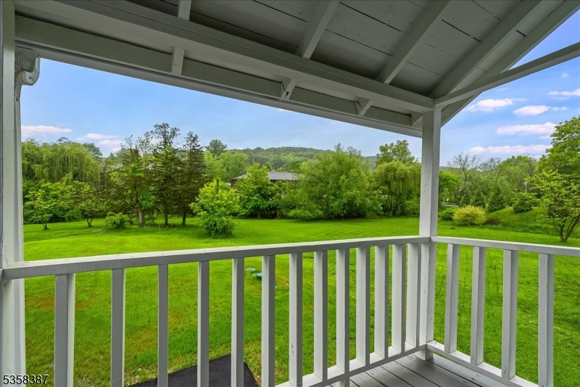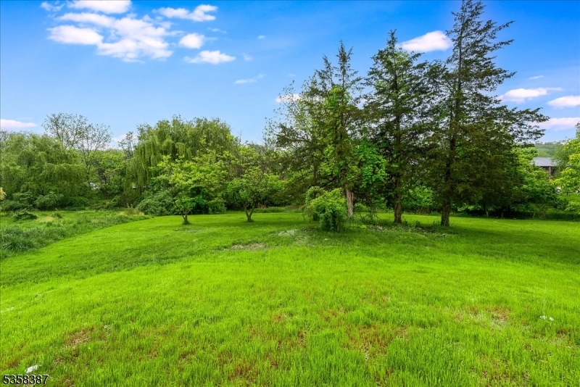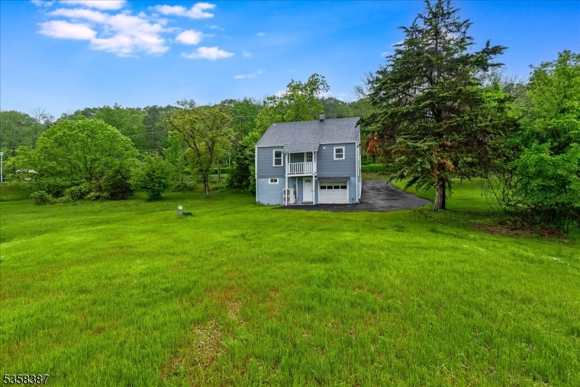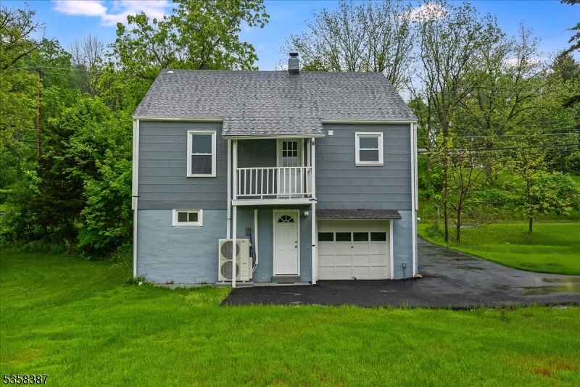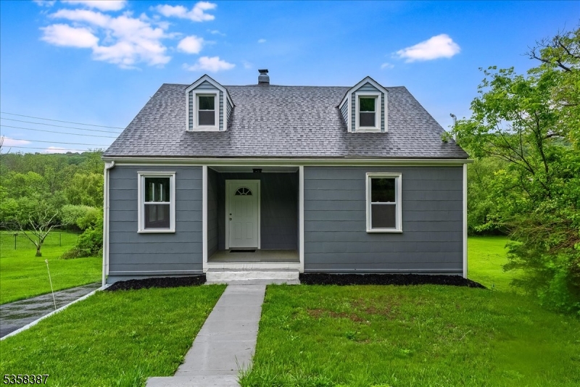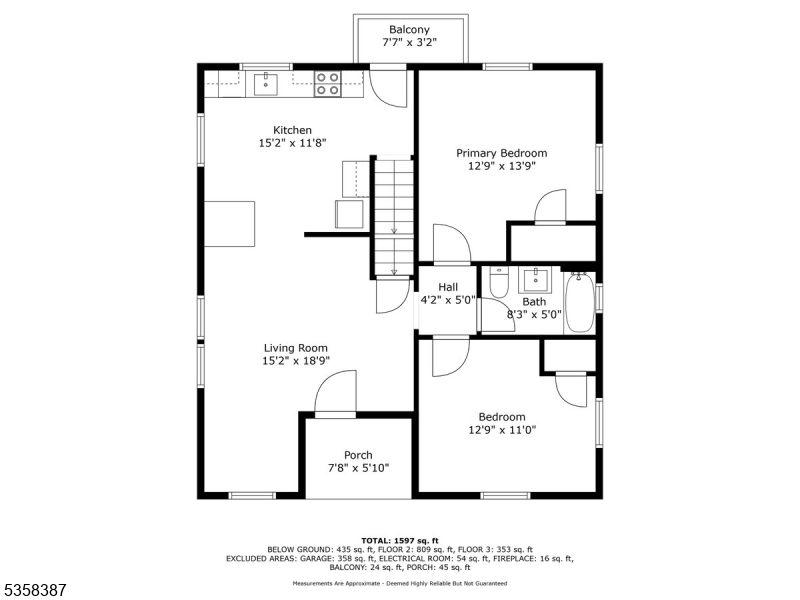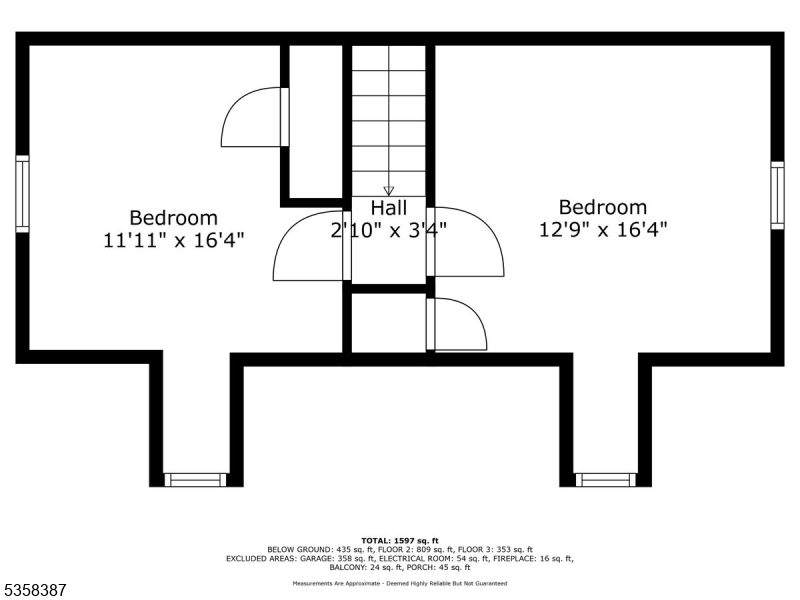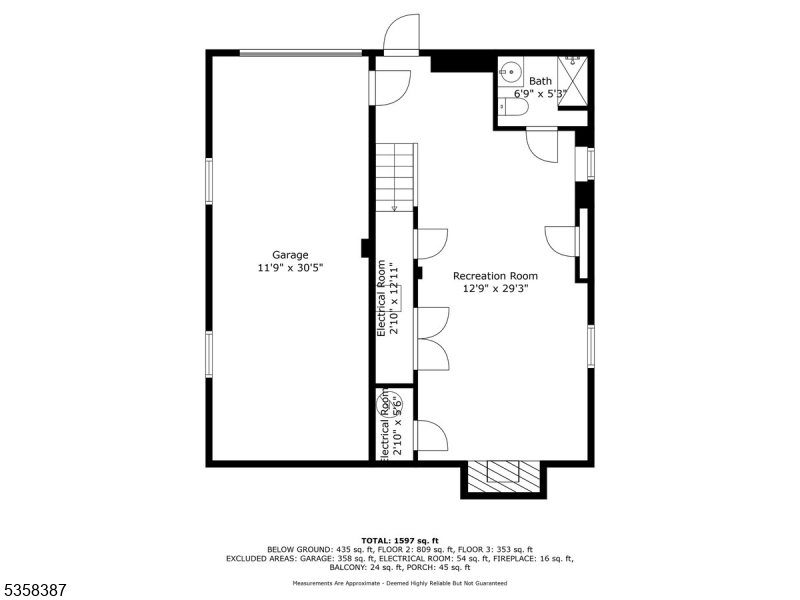90 Swartswood Rd | Newton Town
Don't miss your chance to own this beautifully renovated 4-bedroom, 2-bathroom home nestled on over an acre of serene, park-like land in the heart of Newton. The list of updates is extensive new roof, windows, water heater, furnace, central air, newly installed 4 bedroom septic system, and a freshly paved driveway, giving you complete peace of mind. Inside, the open and airy floor plan offers an abundance of natural light, highlighting the rich hardwood floors and stunning quartz countertops in the updated kitchen accented by new stainless steel appliances. A spacious first floor primary Bedroom and second bedroom, plus two upstairs bedrooms are generously sized, both offering their own cozy electric fireplaces, while the fully finished walkout basement provides a flexible space for recreation or relaxing, complete with a second full bathroom and another fireplace for added comfort. An oversized attached garage adds extra storage and everyday convenience. Step outside and enjoy your private backyard oasis, ideal for entertaining, gardening, or simply soaking in the tranquility. Located in Newton's historic community, you'll be just moments from Sussex County Community College, restaurants, shopping, The Newton Theatre, state parks, golf courses, museums, local farms, the town pool, Skylands Stadium, and more. There's truly nothing to do but move in, unpack, and enjoy the lifestyle you've been dreaming of. This property perfectly blends timeless charm with modern convenience. GSMLS 3963549
Directions to property: Mill St to Swartswood Rd
