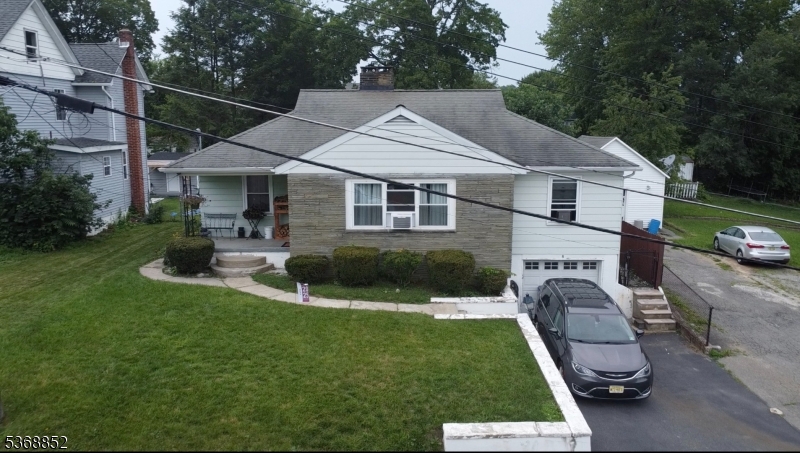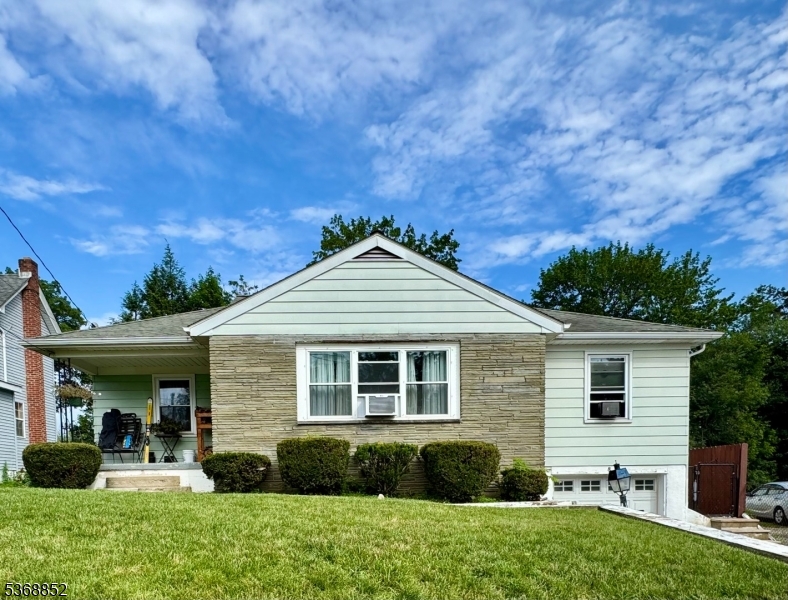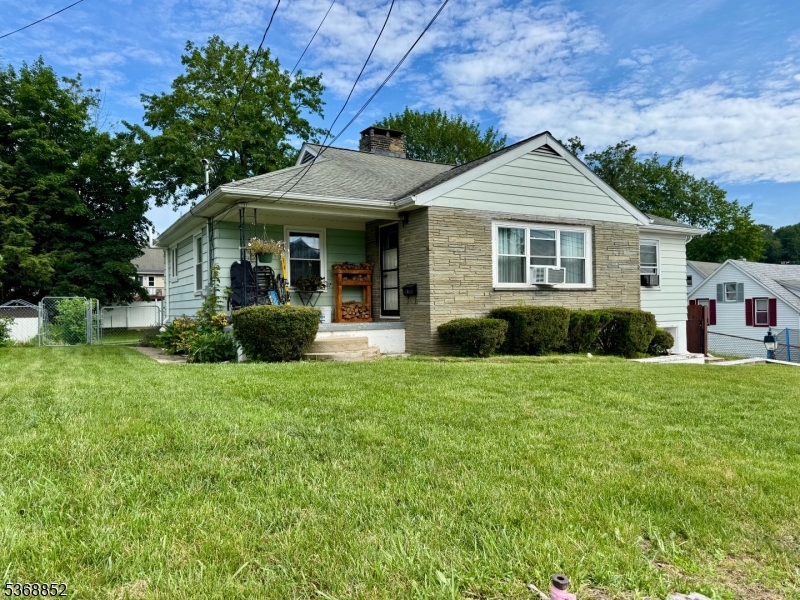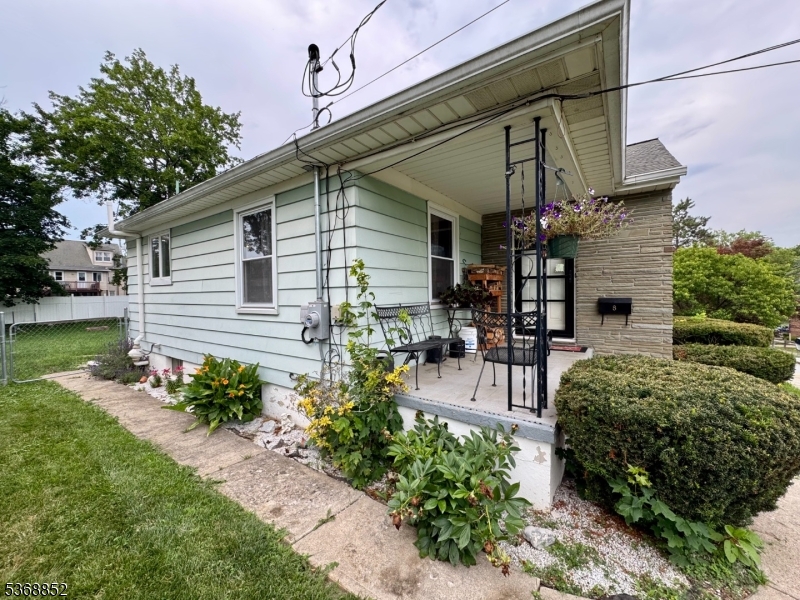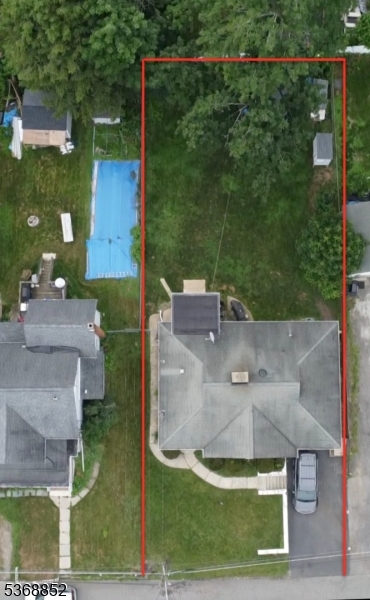8 Orchard St | Newton Town
Professional Pictures Coming Soon. Charming and Spacious Home in the Heart of Newton. Welcome to 8 Orchard Street, Newton, NJ. Home offers space, comfort, and convenience. This versatile 3-bedroom home features two additional dens/offices currently being used as bedrooms, making it ideal for remote workers, or guests. Enjoy two newly renovated bathrooms with modern finishes. Home also has a new furnace and oil tank. Step outside to your fenced-in backyard oasis, complete with a storage shed and plenty of room for gardening, pets, or gatherings. Whether you're relaxing in the yard or working from one of the spacious bonus rooms, this home offers flexibility to fit your lifestyle.Located on a quiet street just minutes from downtown Newton's shops, restaurants, and the historic Newton Theatre this move-in ready home is a must-see!Schedule your private tour today and see the value and charm this home has to offer! GSMLS 3972864
Directions to property: Sparta rd left on Orchard #8 on right
