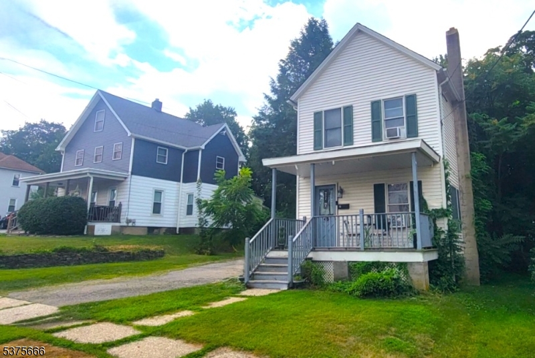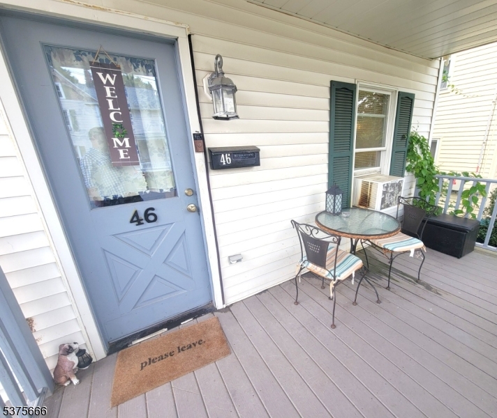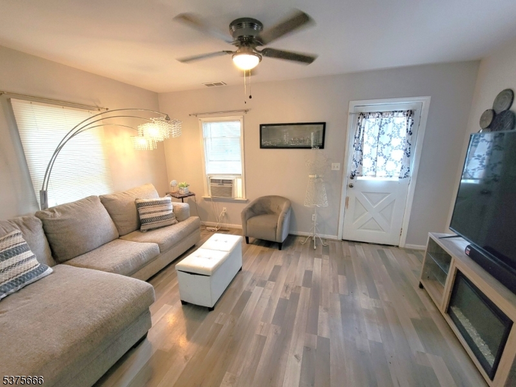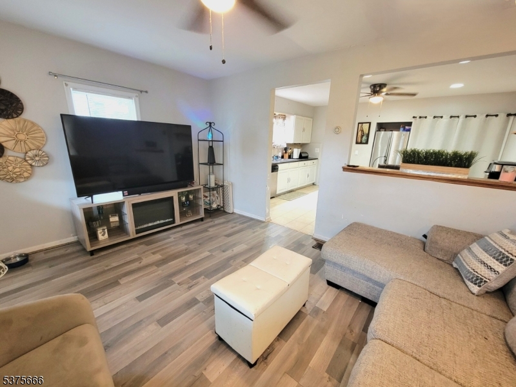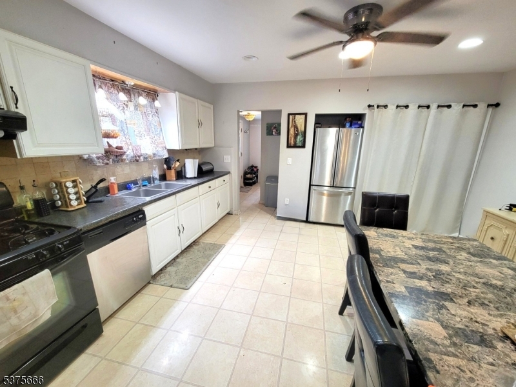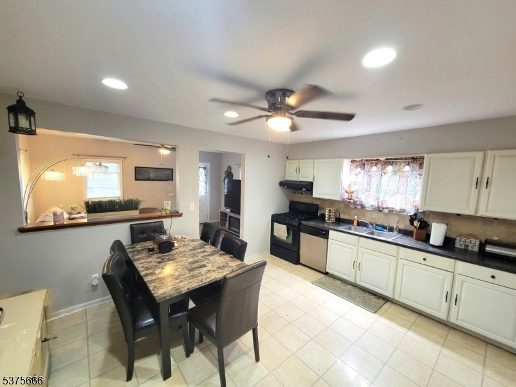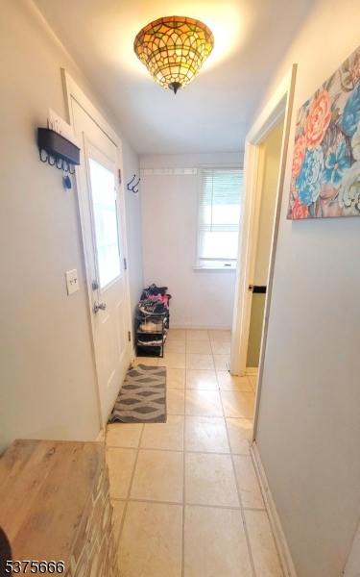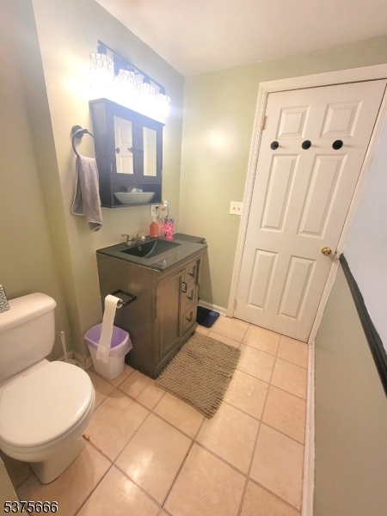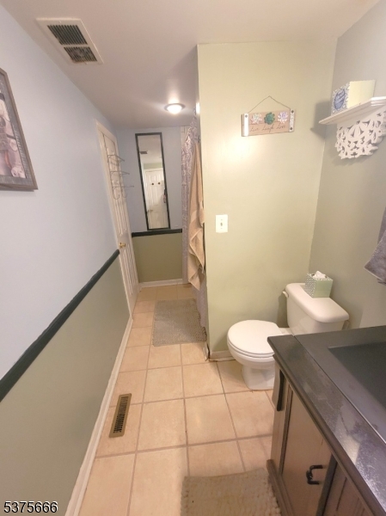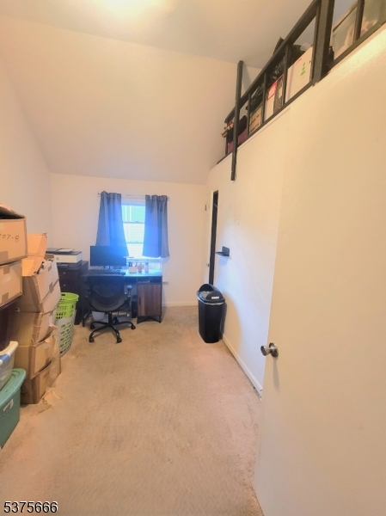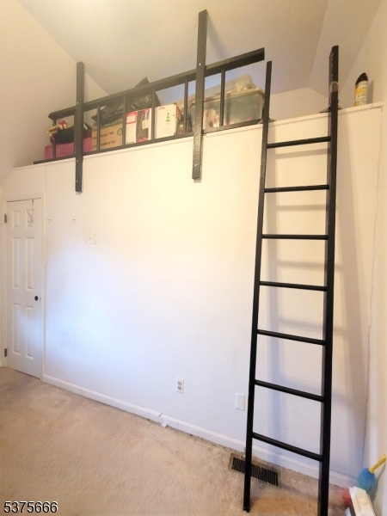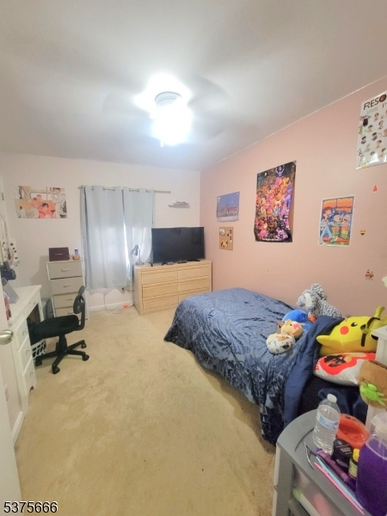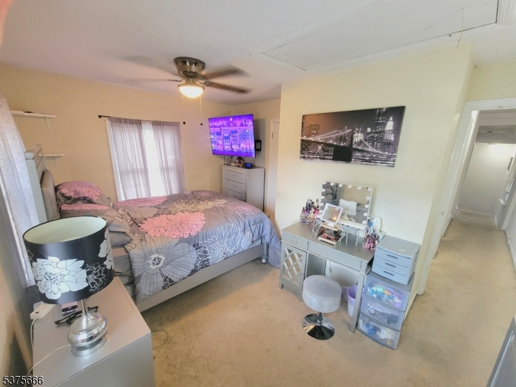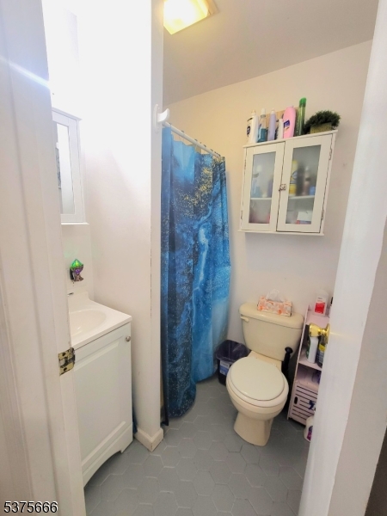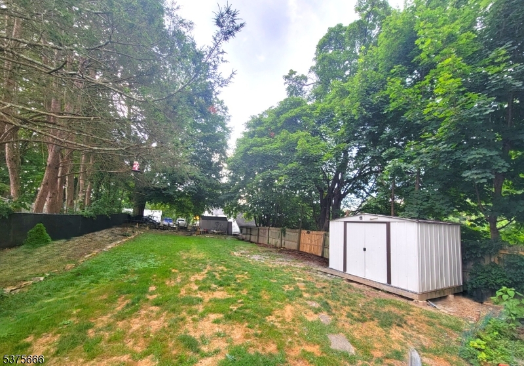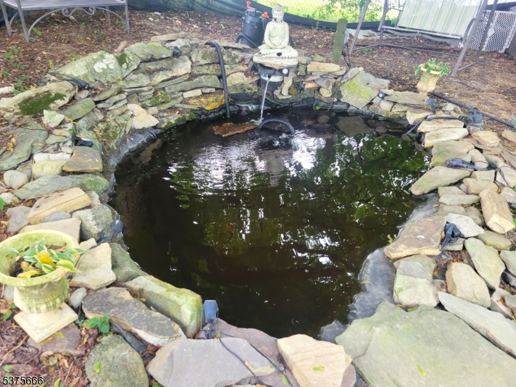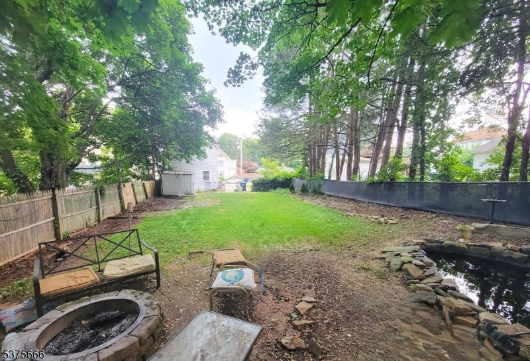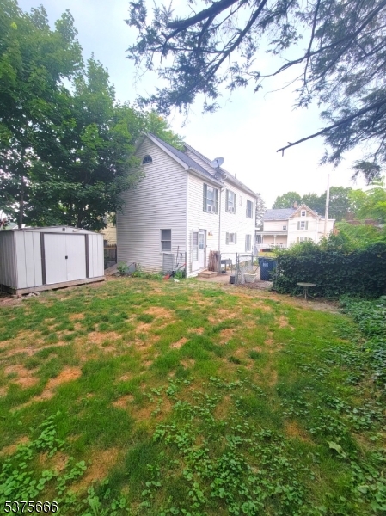46 Pine St | Newton Town
Welcome to 46 Pine St! This charming colonial is a quick 15-minute walk to downtown Newton packed with local restaurants, The Newton Theater, bars and shops. Centrally located in Sussex County, offering a great location to access route 206, 15 and 80, also giving you access to all your local retail and dining needs. Spacious 3 bedroom, 2 bath with one room featuring a loft area. Open design with a living room leading to the extra-large eat in kitchen for all your entertaining needs. Large fenced in flat back yard with fire pit and koi pond providing a relaxing hang out space to enjoy the beautiful spring, summer and fall days with plenty of room for a garden and outdoor entertaining! Unfinished basement with ample storage space and pull-down attic stairs for even more storage options. This home is on public water and public sewer with natural gas in the street! Come and see why this property is the one you've been waiting for in Newton. Great price and great location, this won't last long! GSMLS 3979292
Directions to property: Woodside to Pine. Use GPS.
