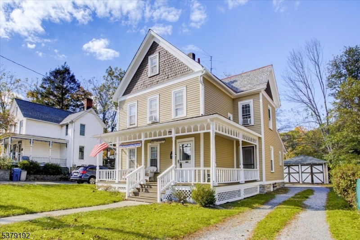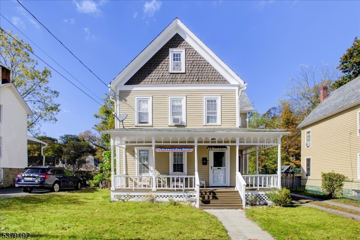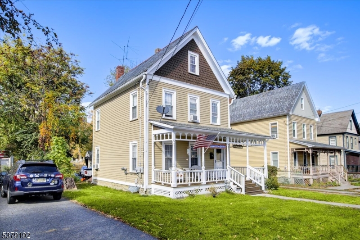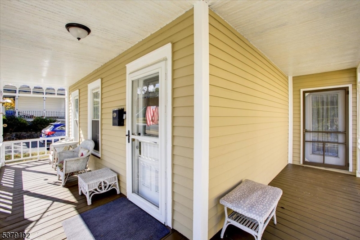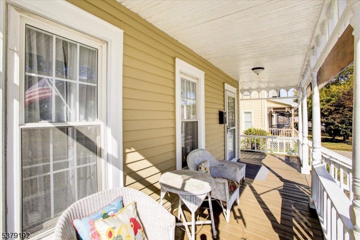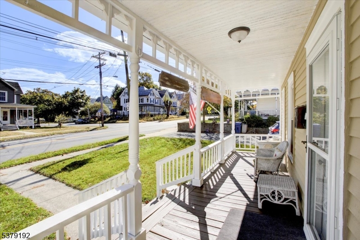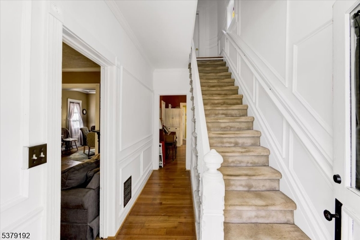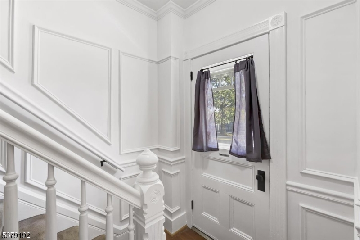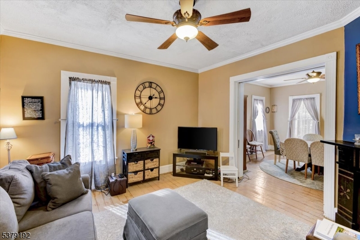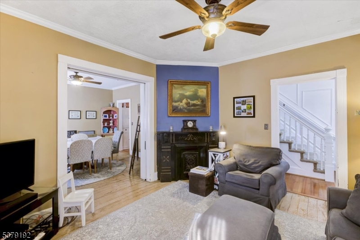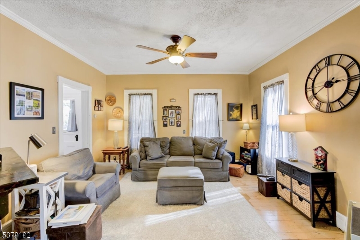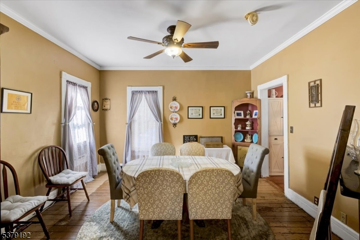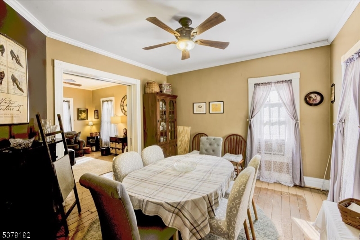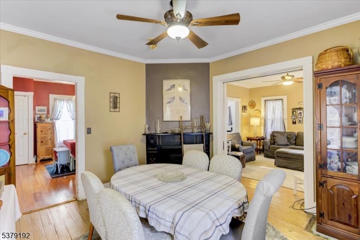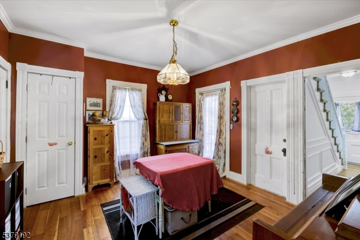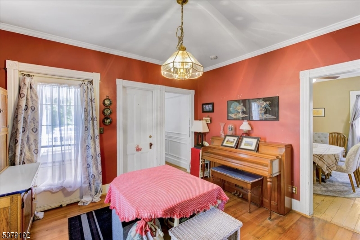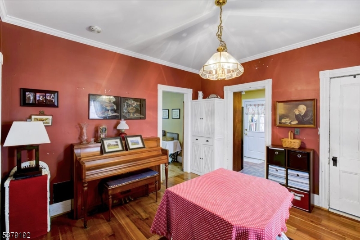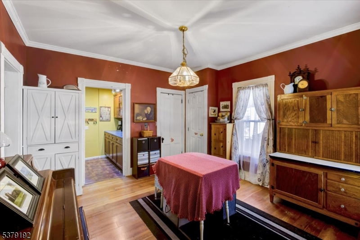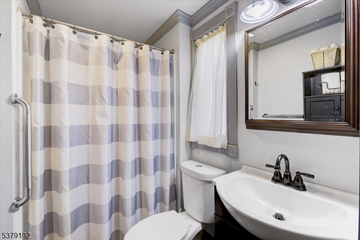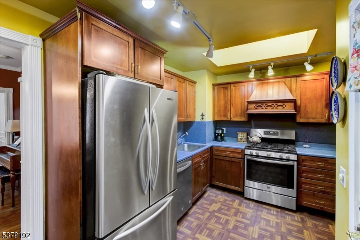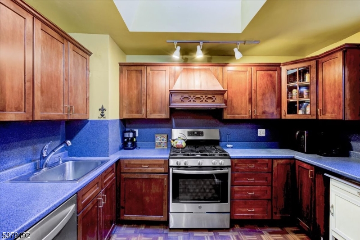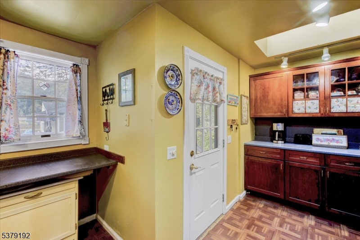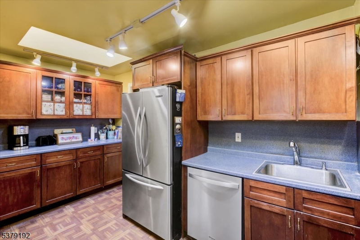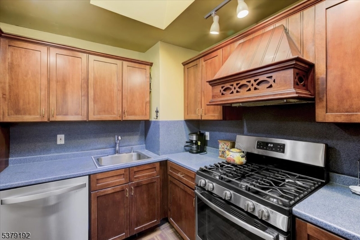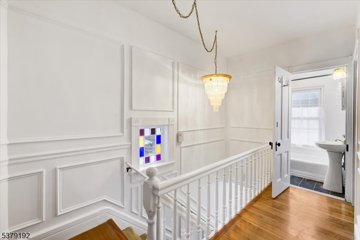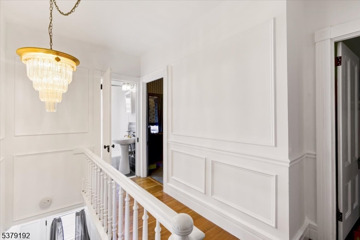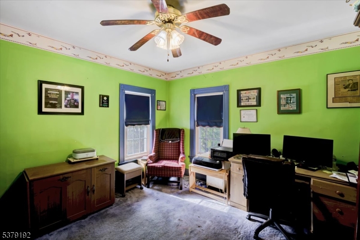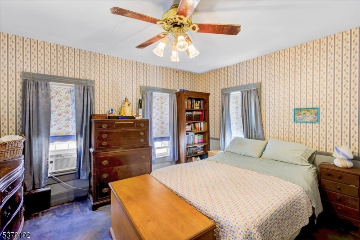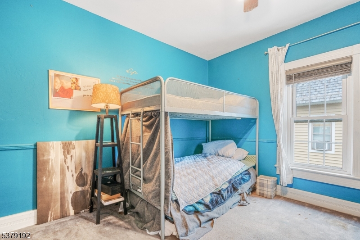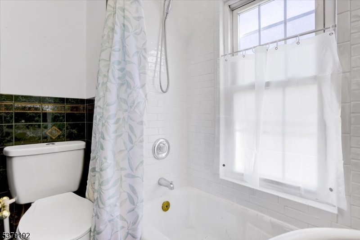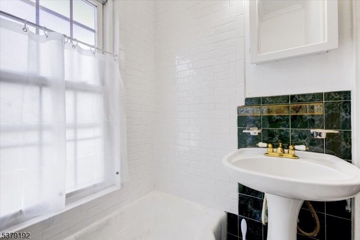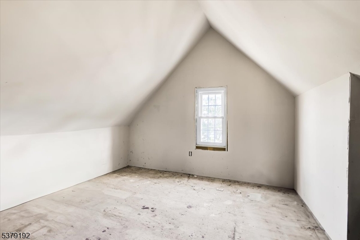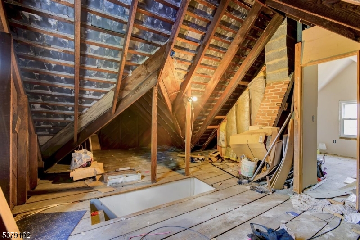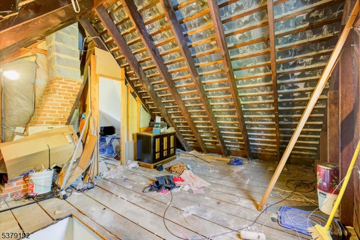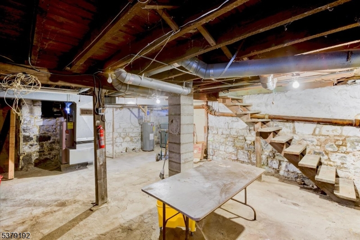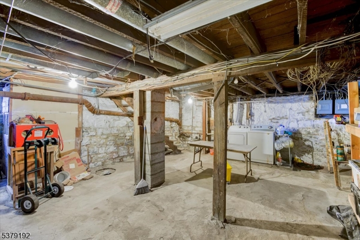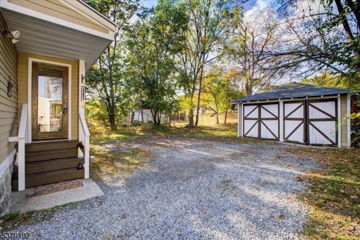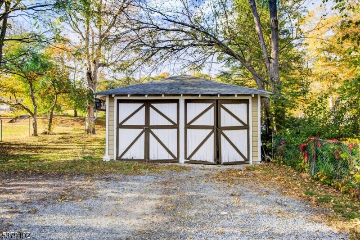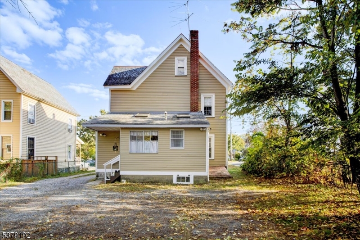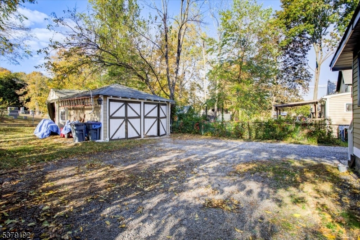22 Woodside Ave | Newton Town
Welcome home to this charming 3-bedroom, 2-bath colonial located just a short walk from downtown Newton. This home is filled with timeless charm and character throughout, beginning with a welcoming open-air front porch and a wraparound side porch with a second entrance. Inside, you'll find tall ceilings, original moldings, and a blend of original wide-plank wood floors and newer hardwoods. The updated kitchen opens to a second dining area, while a newer full bathroom completes the first floor. The second level offers three comfortable bedrooms and a full bath. The walk-up third floor is partially finished, providing the perfect opportunity for a fourth bedroom, home office, or playroom plus plenty of storage. Outside, enjoy a level backyard with ample parking, along with a detached 2-car garage that can serve as additional storage or workshop space. The slate roof, wood siding, and shutters enhance the historic charm, making you feel like you've stepped back in time. Newton offers free preschool, free membership to the town pool, public water and sewer, and natural gas service to the home, currently used for the oven and cooktop. Outside of home and garage is freshly painted. Upper Level full bath has been re-tiled and painted. Entire foyer on first and second floor has also been painted. GSMLS 3981868
Directions to property: From the South, Route 206N, right to Woodside Ave. House on left. From the North, Sparta Ave to Wood
