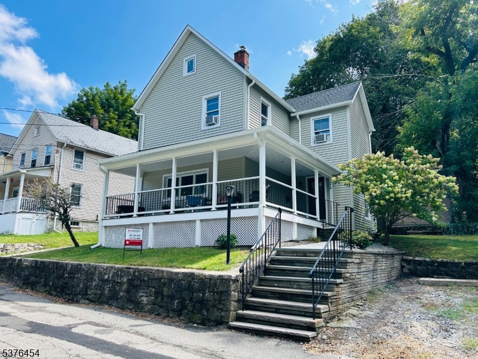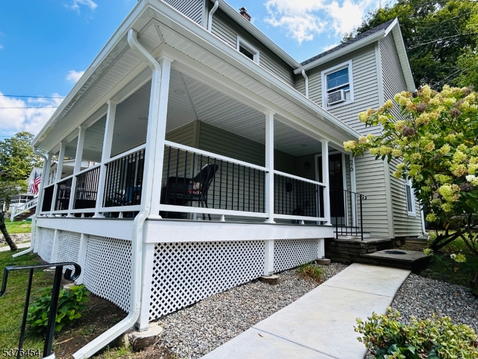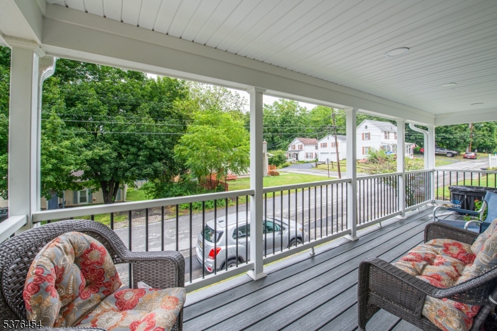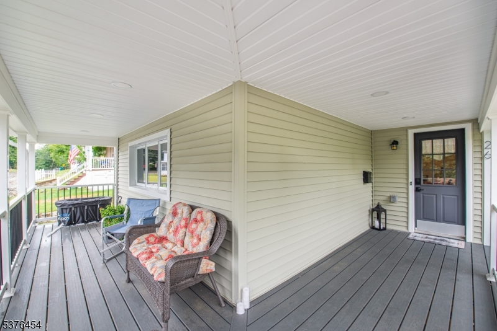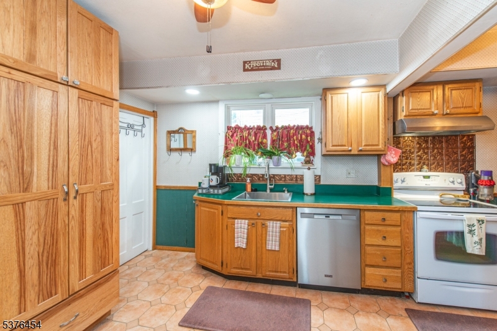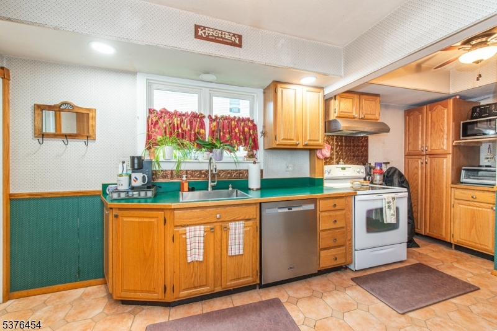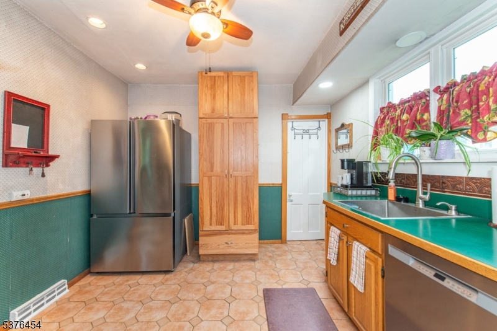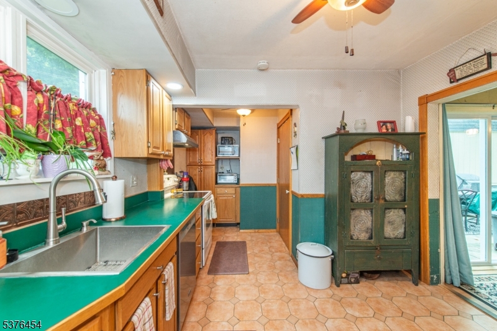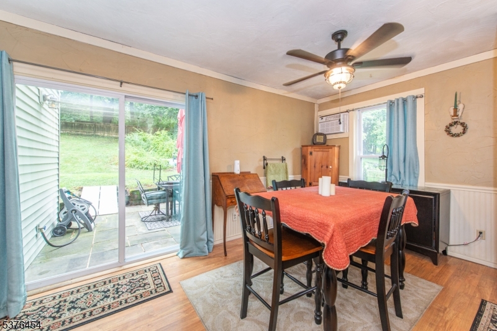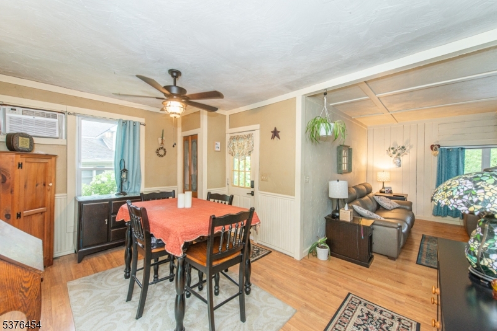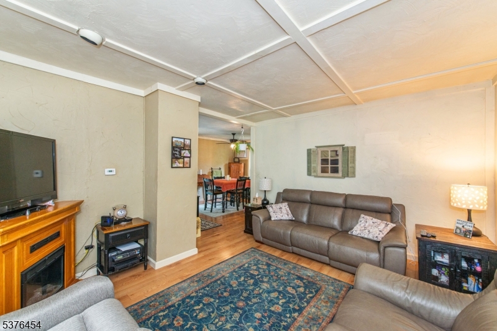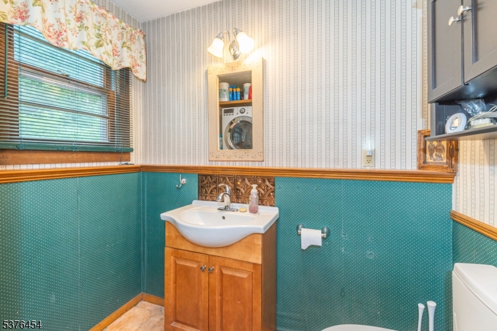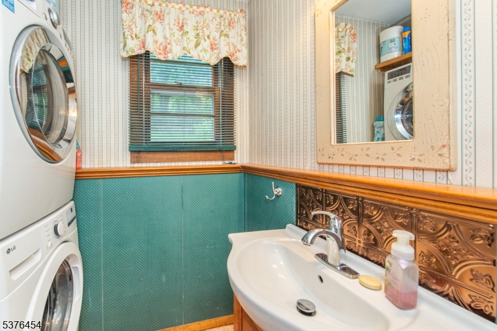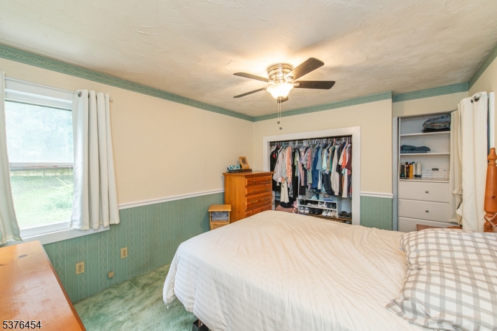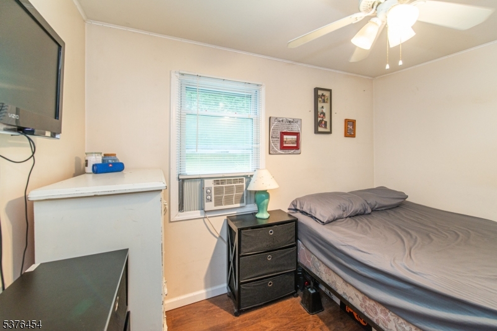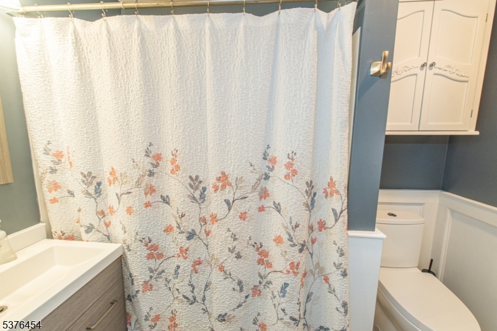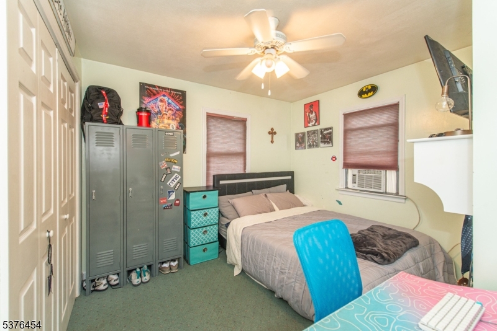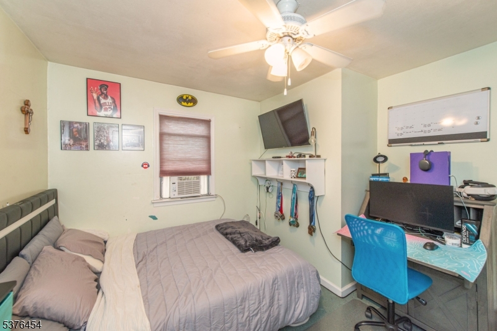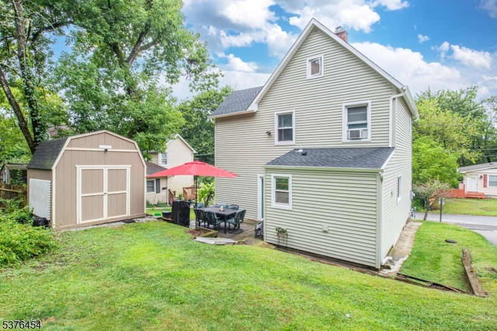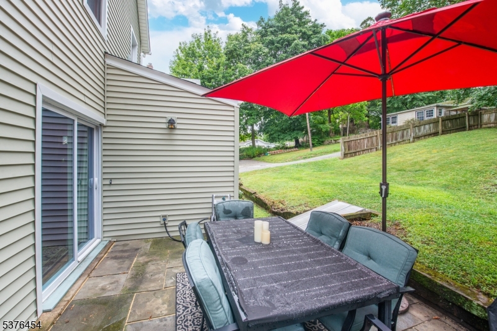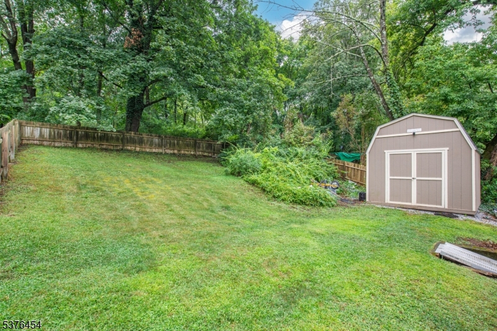26 New Hampshire St | Newton Town
Welcome to this Move-In Ready Colonial in the Heart of Newton! This charming 2-bedroom, 1.5-bath Colonial offers the perfect blend of comfort and convenience. An additional den, currently used as a third bedroom, adds valuable extra living space.Beautifully updated in 2024, this home features new siding, roof, front porch, walkway, furnace, and dishwasher, all designed to provide worry-free living for years to come. Nestled on a quiet dead-end street, you'll enjoy privacy while still being just minutes from schools, shopping, major highways, and the Sussex Branch Trail, ideal for both commuters and outdoor enthusiasts.Enjoy your morning coffee on the welcoming front porch or relax in the private backyard, complete with a storage shed. (Natural gas available, piped for gas conversion.) Don't miss this fantastic opportunity to own a beautifully updated home in one of Newton's most desirable neighborhoods! GSMLS 3983193
Directions to property: Trinity St, Right onto Stuart St, Left onto Palmer St, right onto New Hampshire St, #26.
