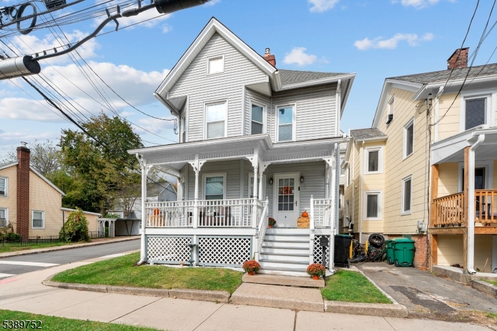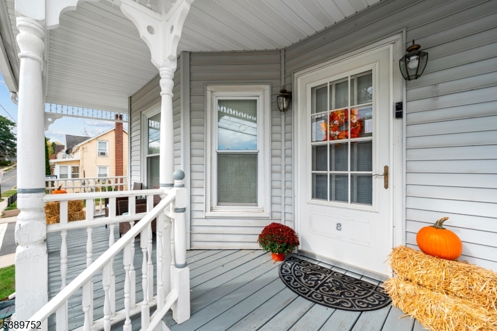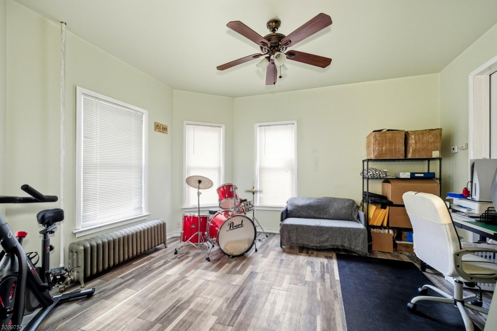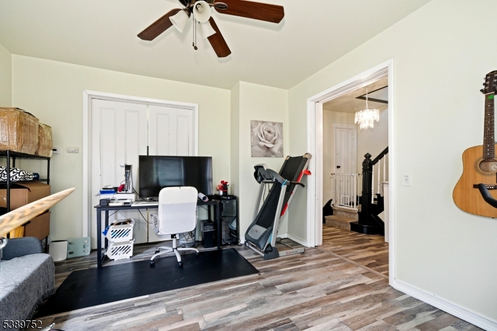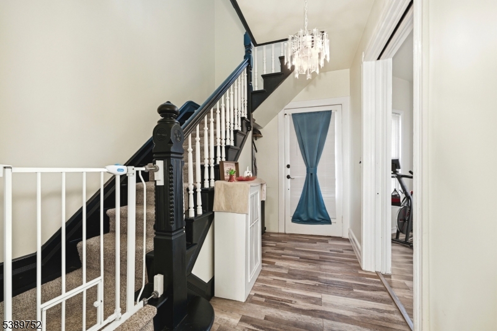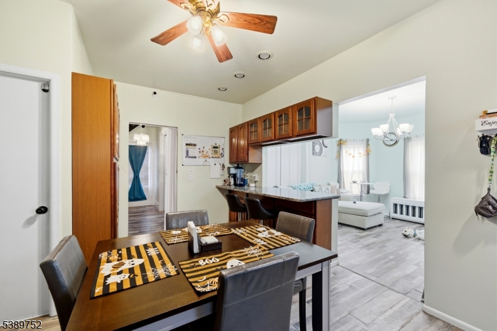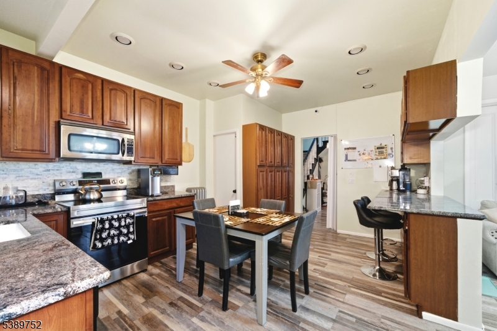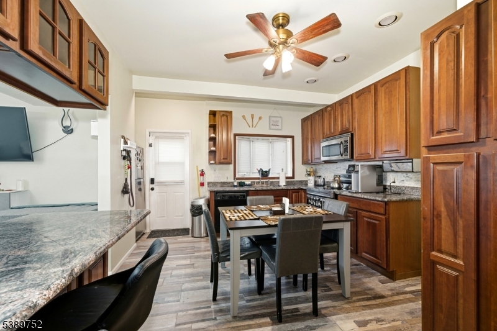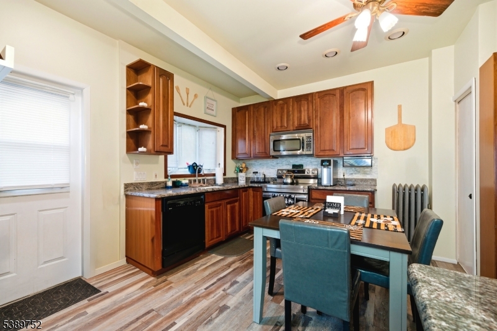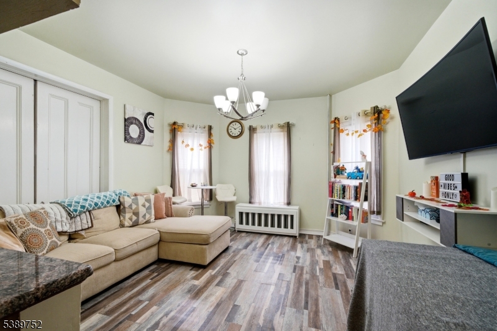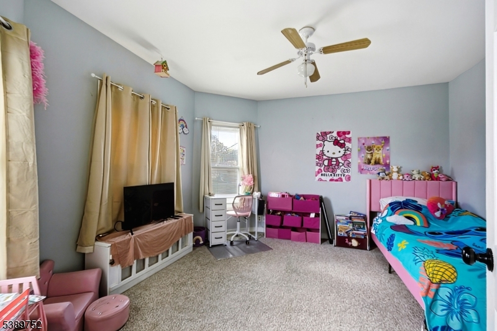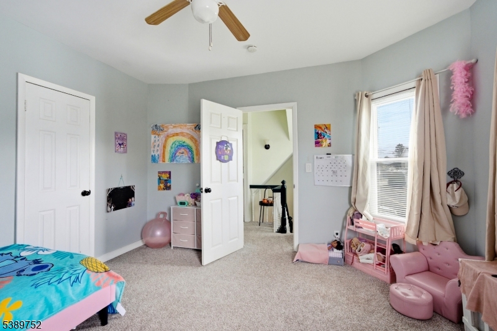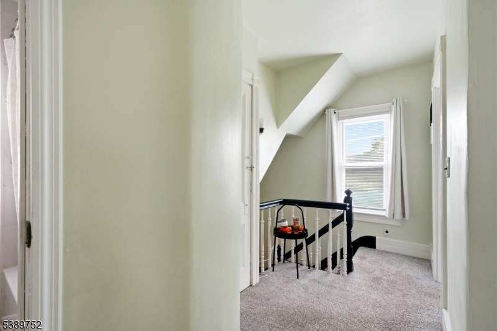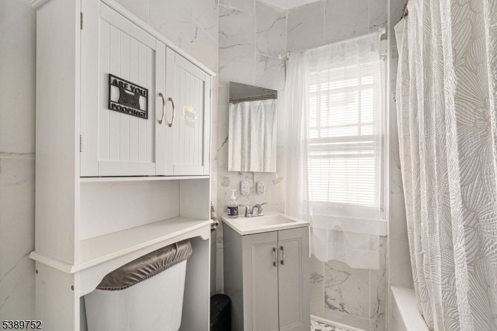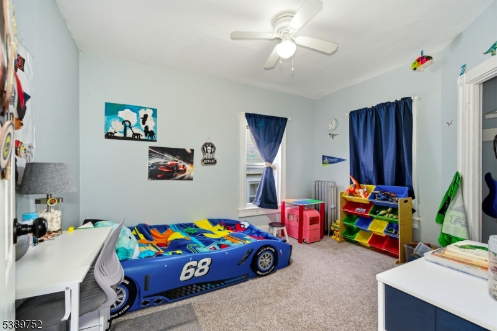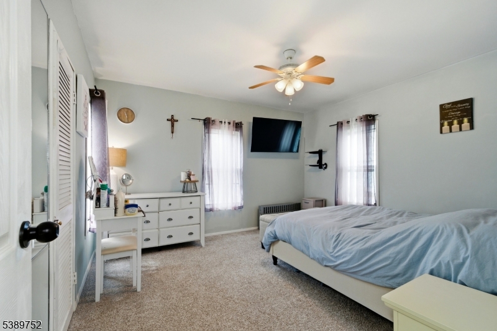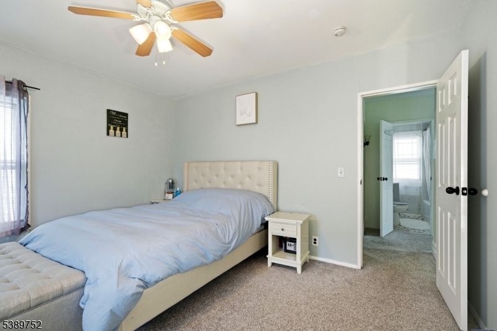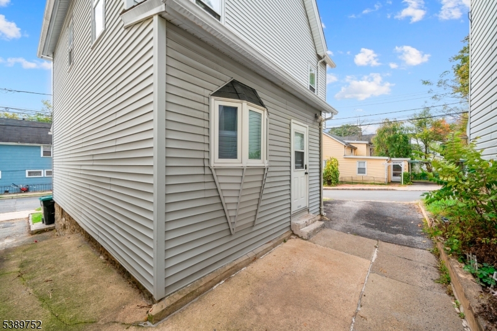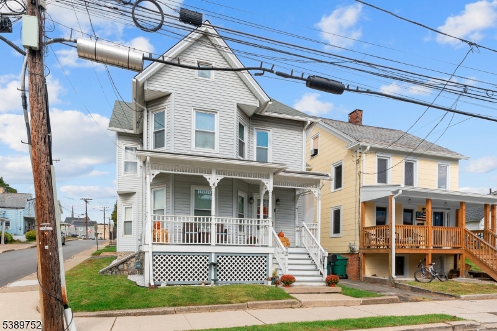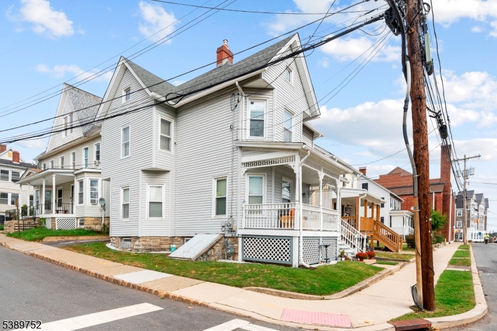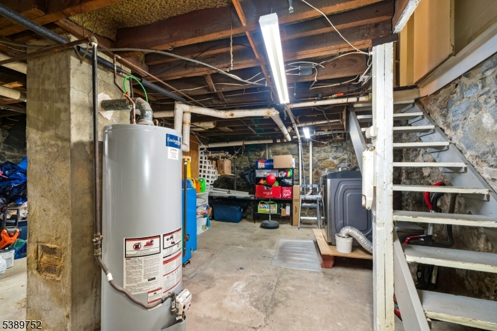8 Madison St | Newton Town
TIMELESS charm meets modern convenience in the heart of Newton! Step into the charm of this Turn-of-the-Century Colonial, where classic character and MODERN livability come together beautifully. This three-bedroom, one-bath home sits on a corner lot and welcomes you with a rocking-chair front porch PERFECT for morning coffee or evening relaxation. Inside, the moment you walk through the front door, you'll be greeted by the home's warmth, character, and natural flow. The inviting living and dining rooms showcase the craftsmanship and timeless appeal of a bygone era. A full basement with laundry and a walk-up attic provide plenty of room for storage or the potential to create even MORE living space! Home has also been updated to include a TESLA Level 2 Charger. Located just steps from Newton's vibrant town center, you'll have QUICK access to local shops, restaurants, Sussex County Community College, golf courses, and grocery stores PLUS conveniently located minutes from Route 15 and Route 206 for an EASY commute. Come discover the perfect blend of historic charm, small-town living, and modern convenience this delightful Newton Colonial is ready to welcome YOU home! GSMLS 3993127
Directions to property: US-206 N. Left onto Main St. Right onto Maple Ave. Right onto Elm St. Left onto Madison St
