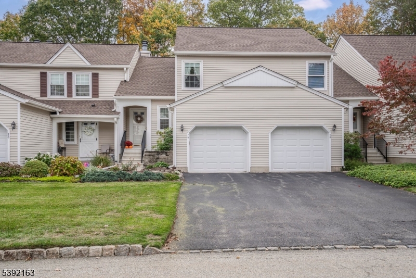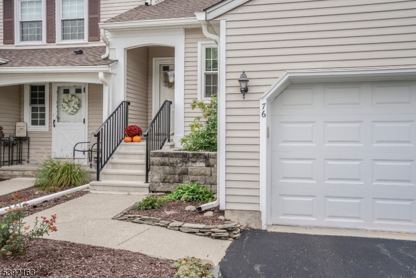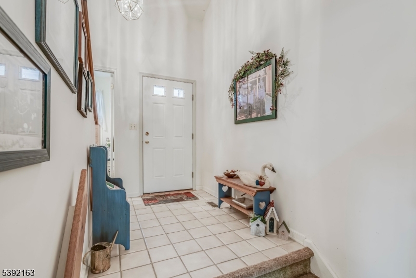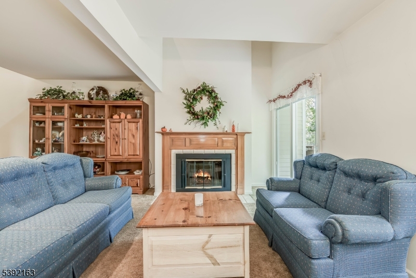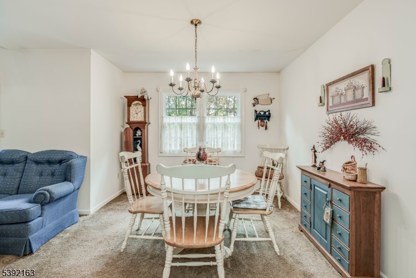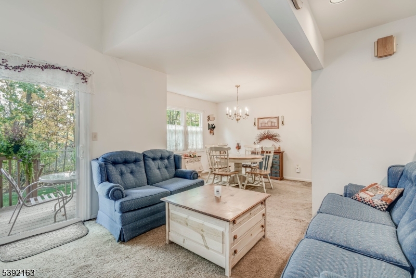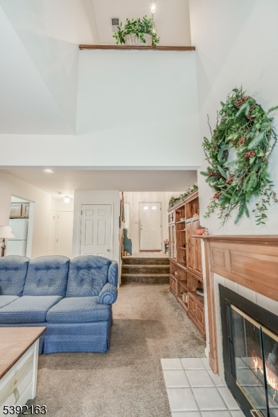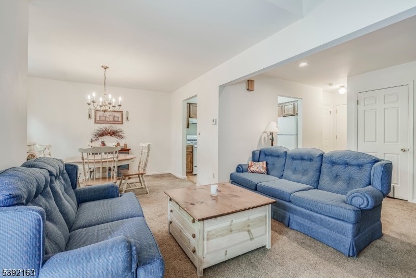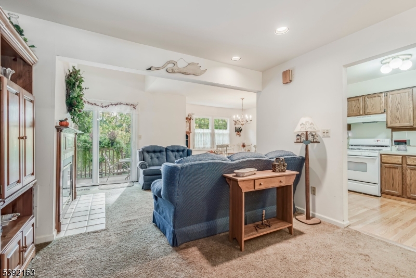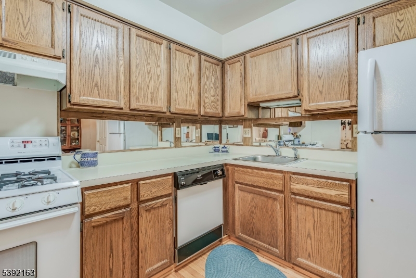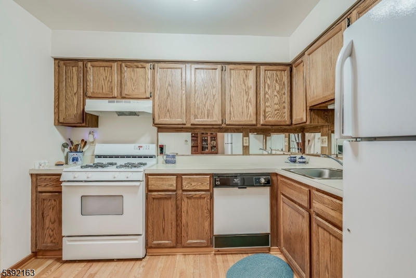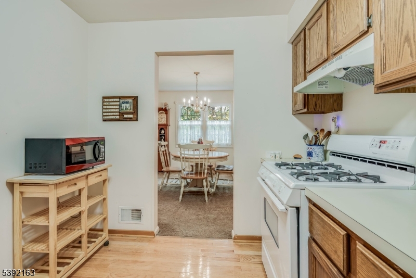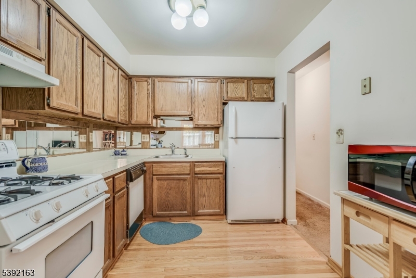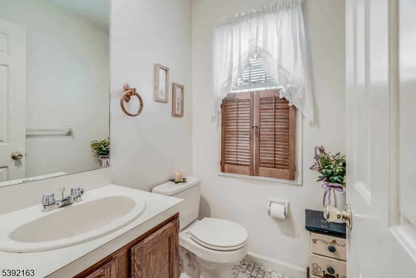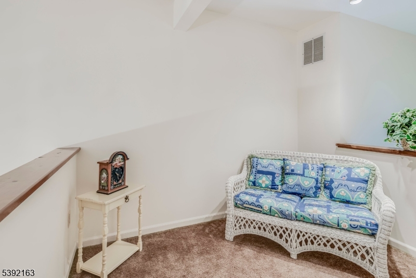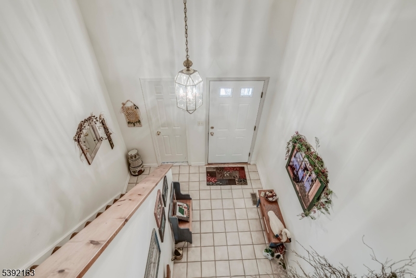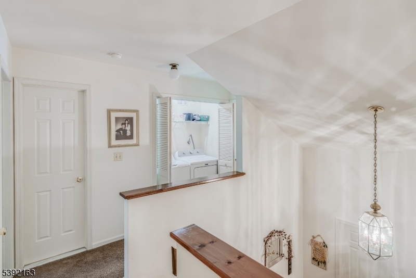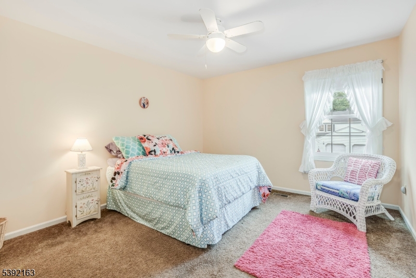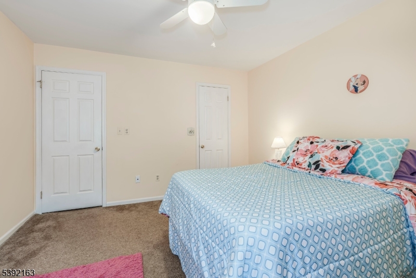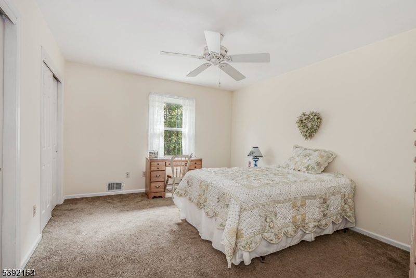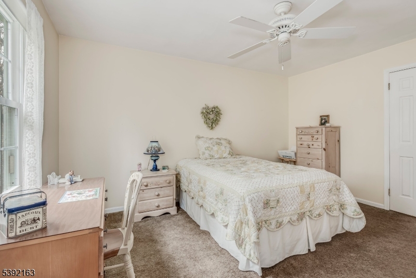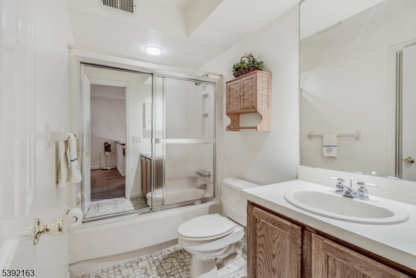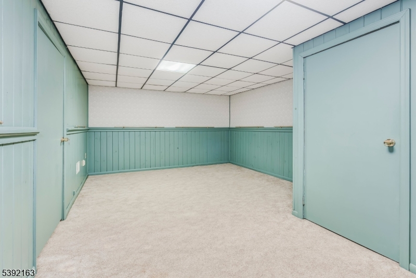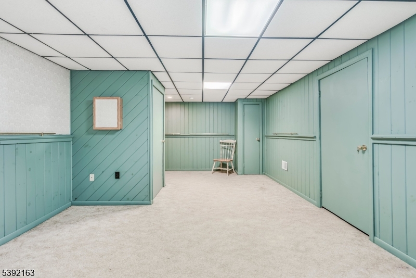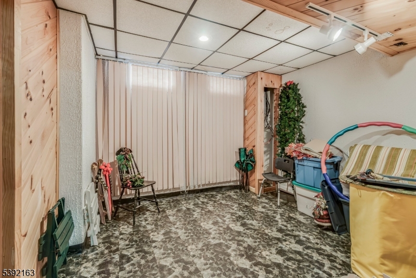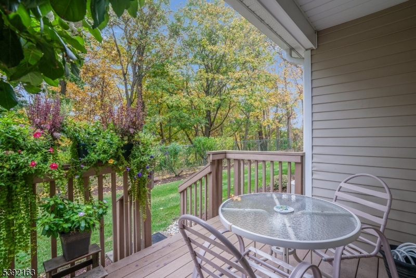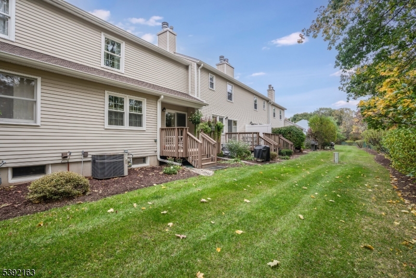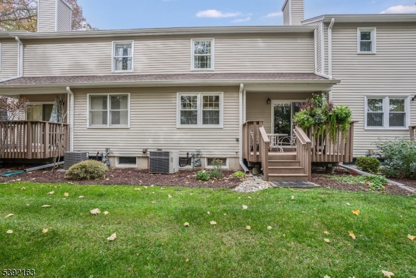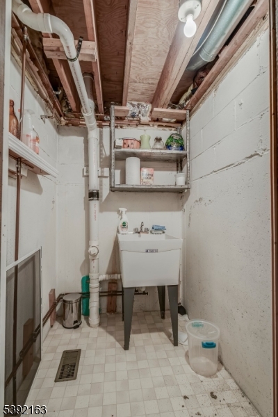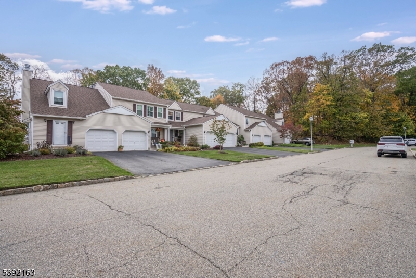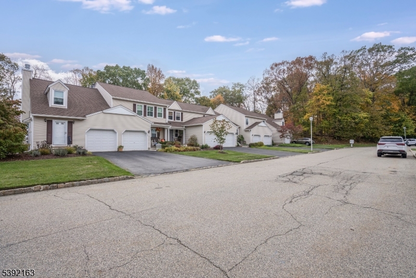76 Carriage Ln | Newton Town
Tucked away in Newton Commons, one of Newton's best-kept secrets, this spacious three-level townhome offers comfort, character, and convenience all in one. The main level features a bright living room with soaring ceilings and a wood-burning fireplace perfect for cozy fall evenings that opens to a private back deck overlooking a peaceful wooded area. A dining room sits just off the country kitchen, which offers oak cabinetry, hardwood floors, and plenty of space for everyday living. Upstairs, you'll find an open loft area and two spacious bedrooms one with a walk-in closet and the other with double closets plus a full bathroom and a convenient laundry closet in the hallway. The finished lower level adds even more versatility with a large recreation room, bedroom/den, utility room, and plenty of storage space. A closet with a slop sink midway down the stairs even offers potential for an additional bath. A one-car garage with extra storage and a driveway for two cars complete the package. With replacement windows, Andersen sliders with built-in blinds, and a low-maintenance lifestyle, this home is the perfect blend of peaceful and practical. All this just minutes to shopping, restaurants, and downtown Newton. Quick closing possible. GSMLS 3993334
Directions to property: Ryerson Ave to Barry Lane to Carriage Lane
