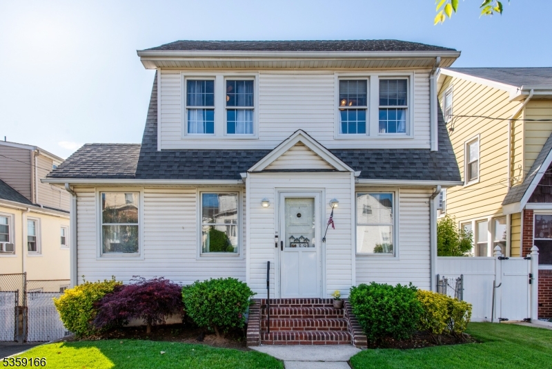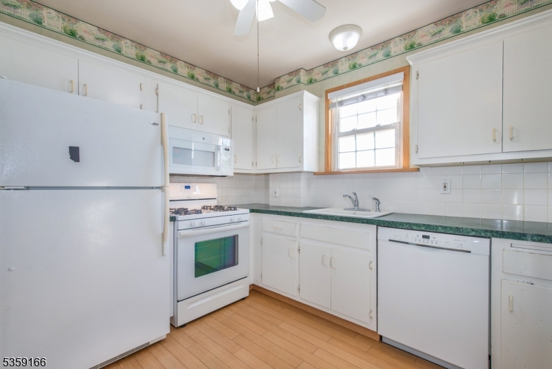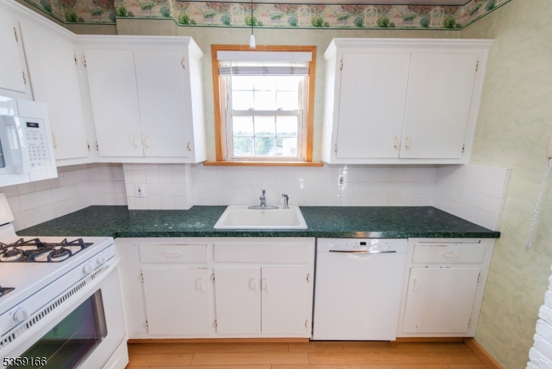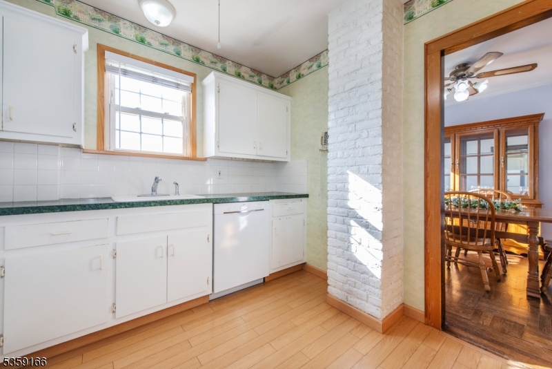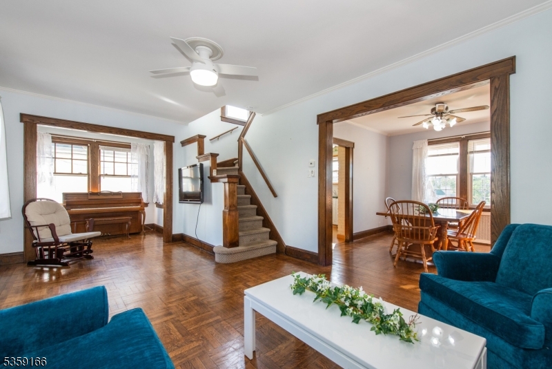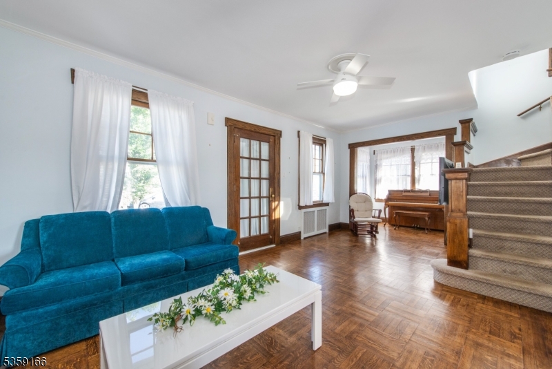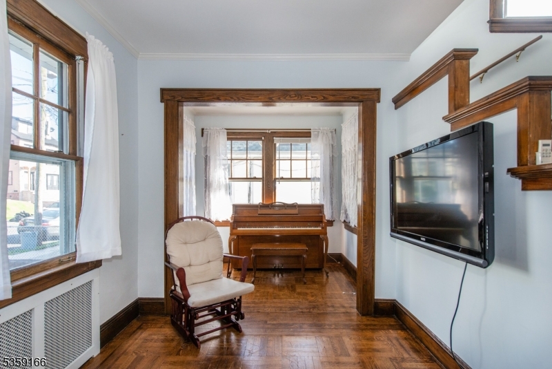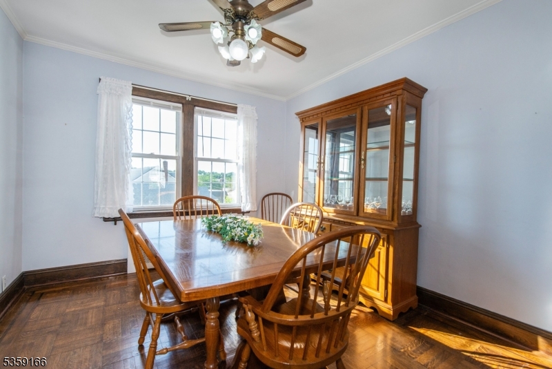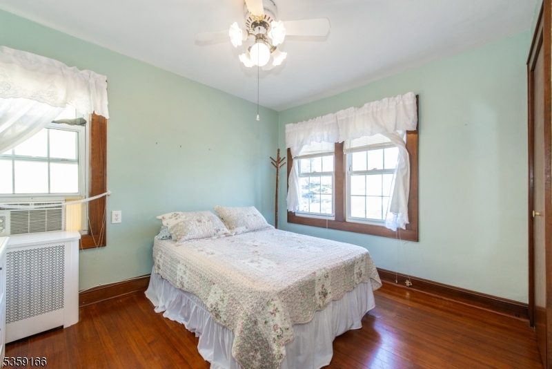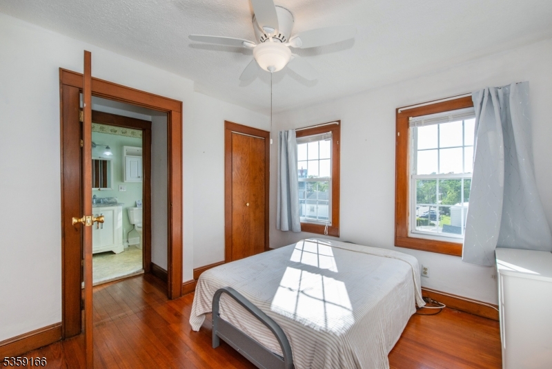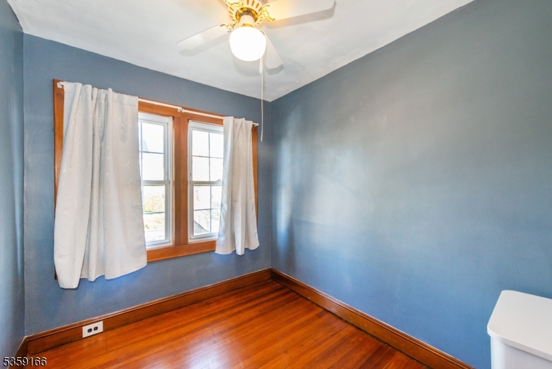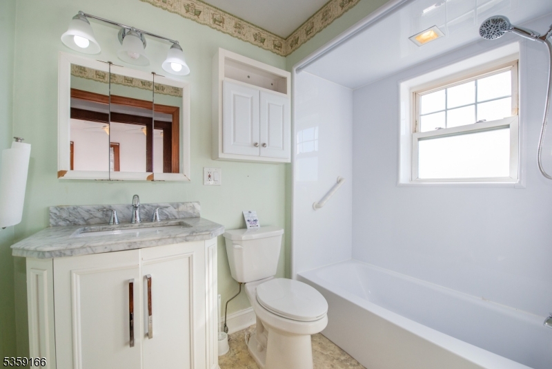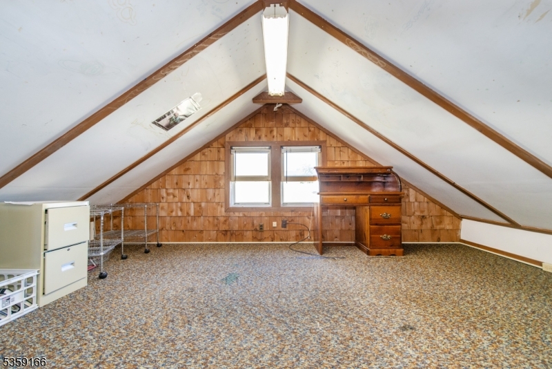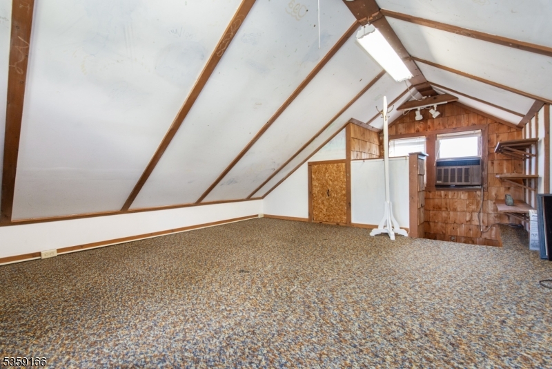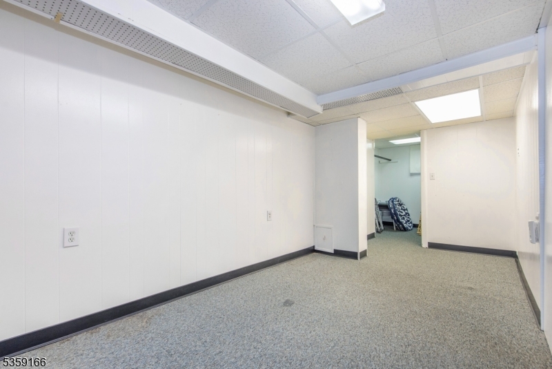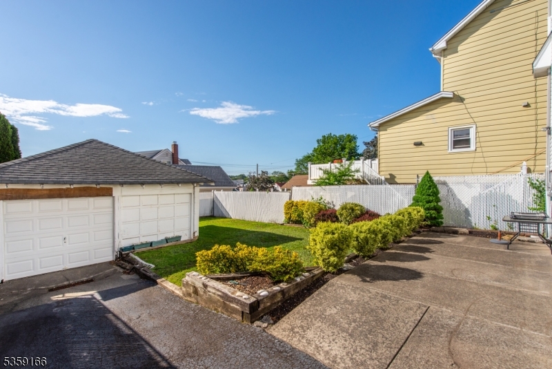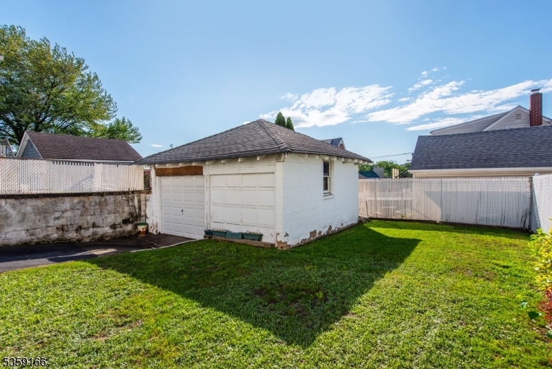39 Roosevelt St | North Arlington Boro
Welcome to this lovingly maintained Colonial home, nestled on a tree-lined dead end street where pride of ownership shines throughout the neighborhood. This spacious home features 4 bedrooms and 1 full bath, offering a warm and functional layout perfect for modern living. The inviting living room opens to a separate side sitting room ideal for a reading nook, playroom, or home office. Enjoy formal meals in the dedicated dining room, and everyday convenience in the eat-in kitchen. Upstairs, the second floor offers three comfortable bedrooms and a full bathroom. The finished third level provides a fourth bedroom, perfect for guests, a private office, or additional living space. The finished basement adds even more value, featuring a large recreation room, laundry area, utility room, and a walk-in closet for extra storage. This home combines space, character, and location don't miss your chance to make it yours! GSMLS 3965464
Directions to property: Stevens Pl to Roosevelt St.
