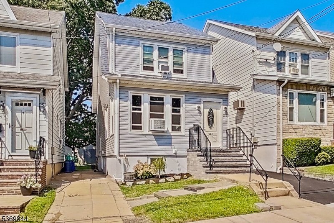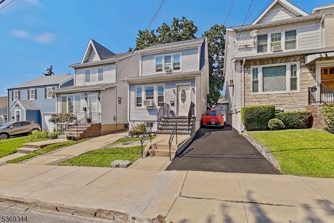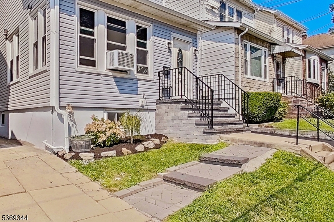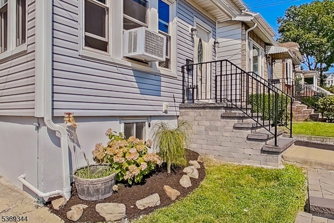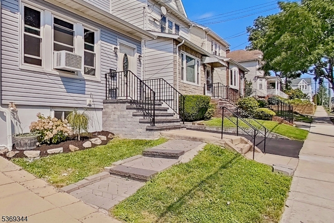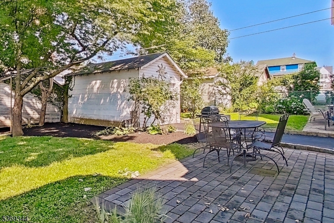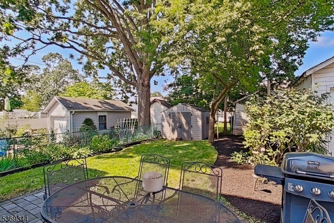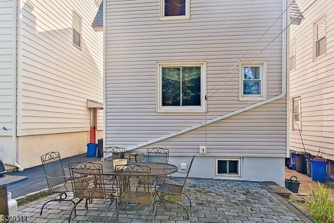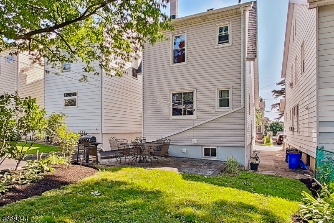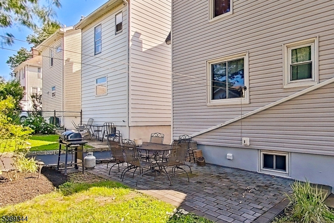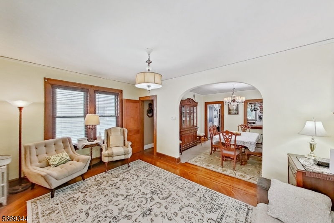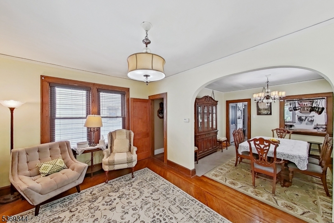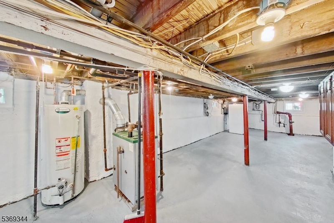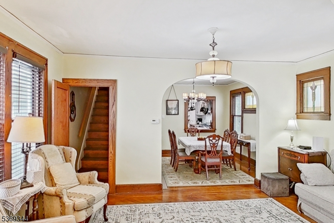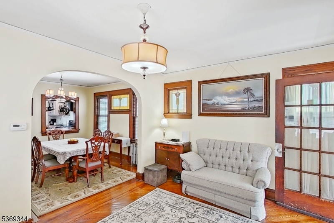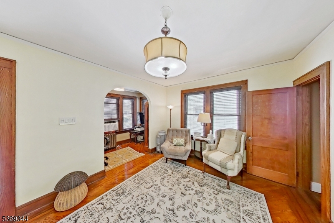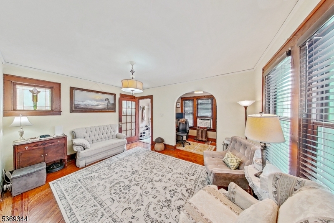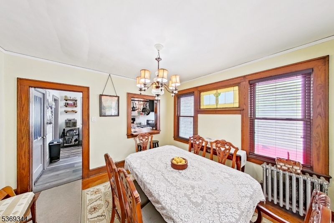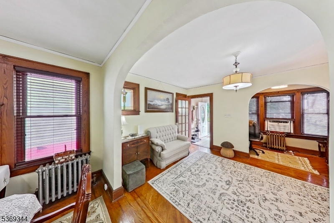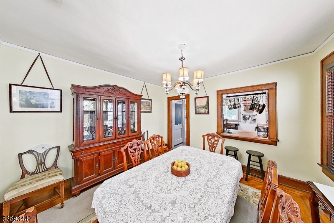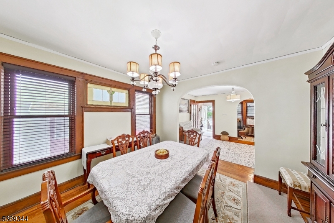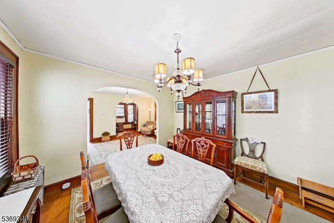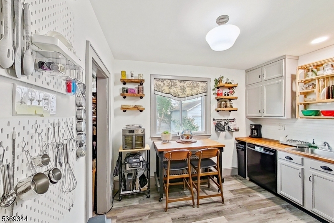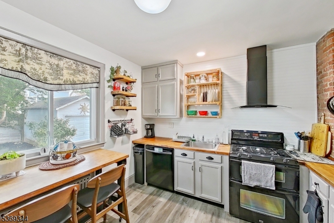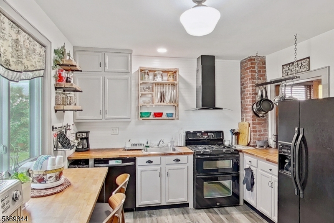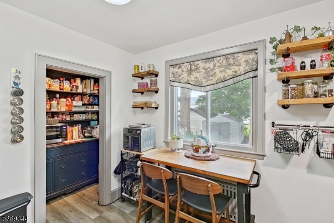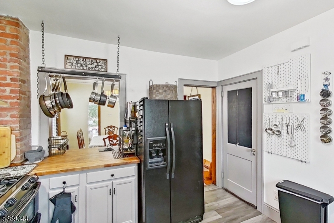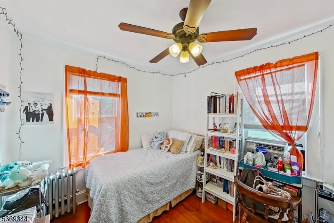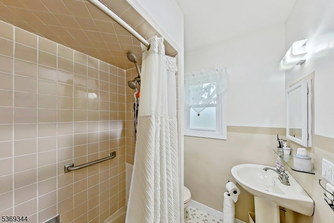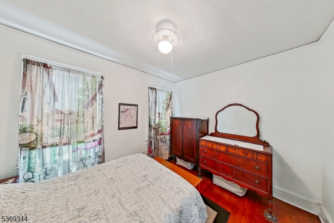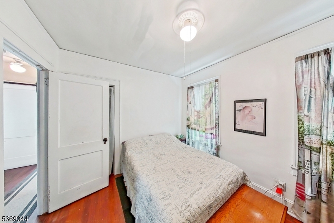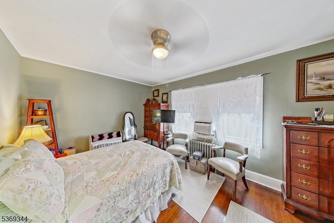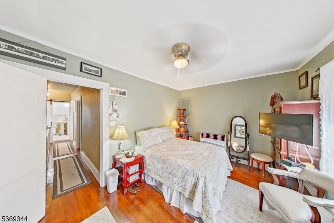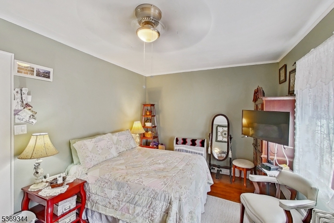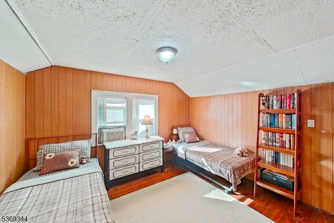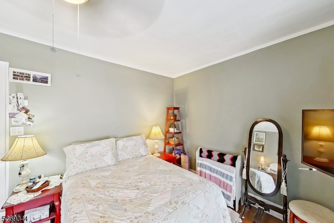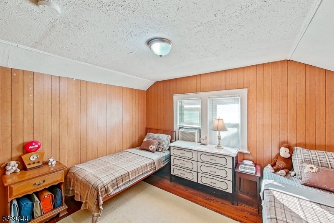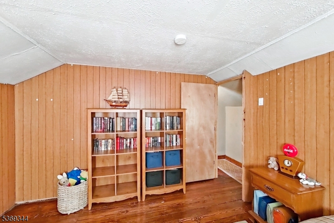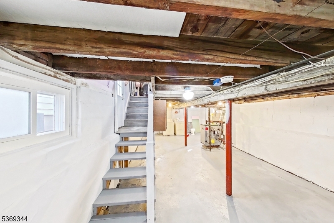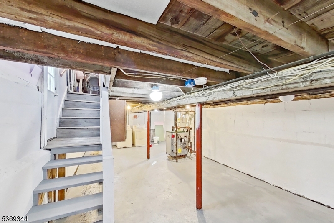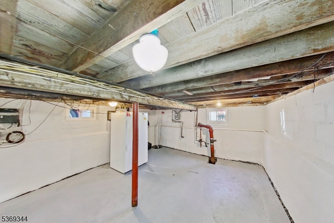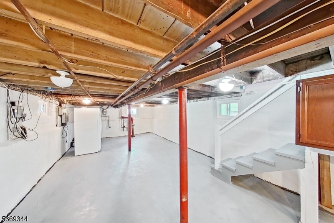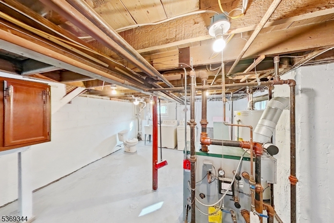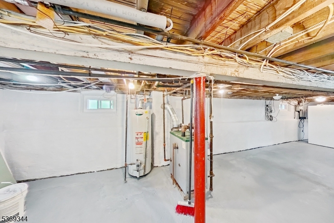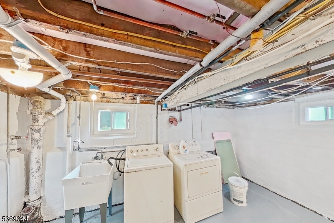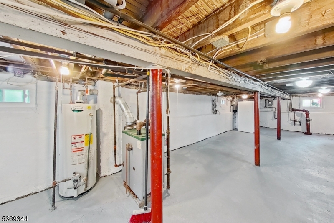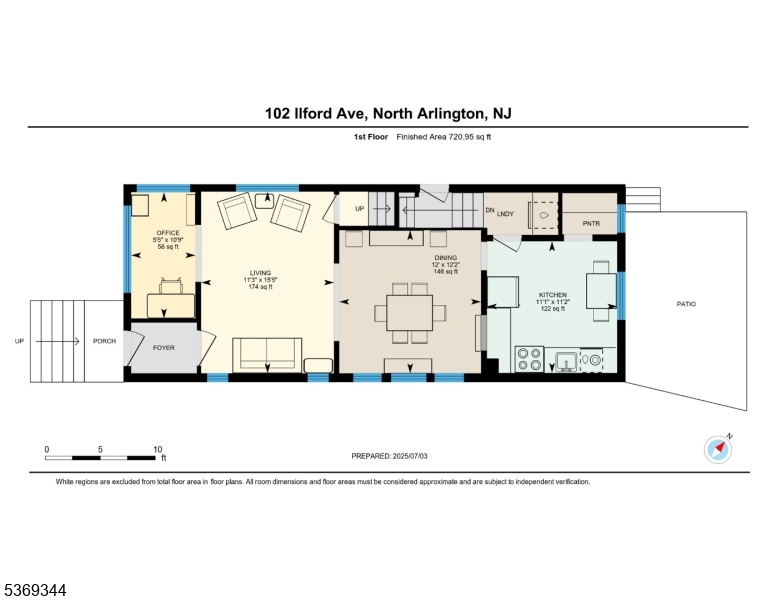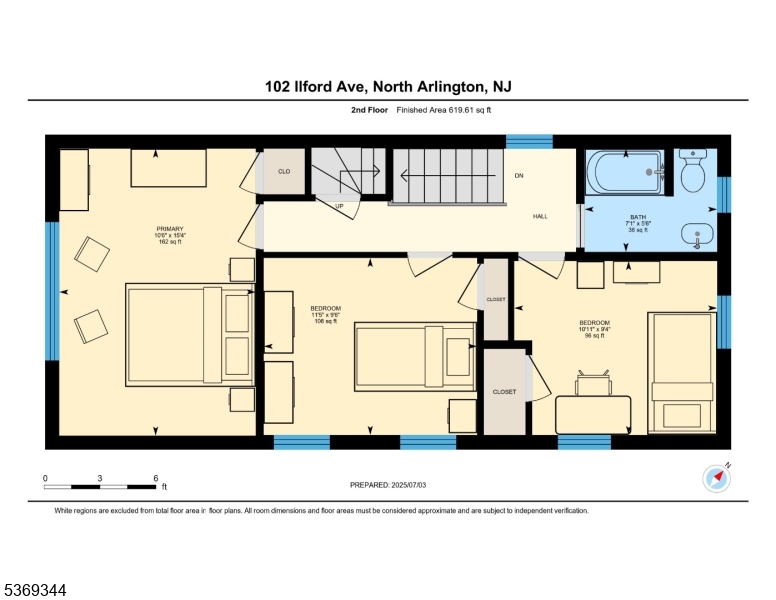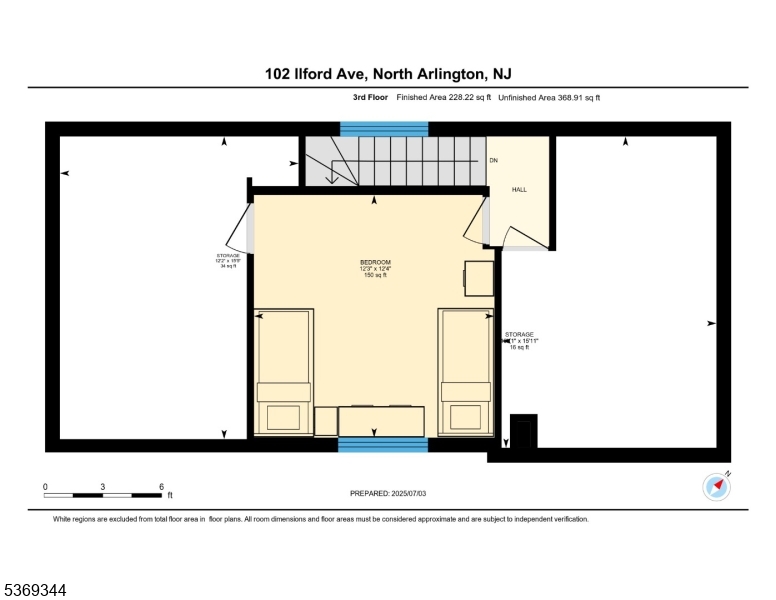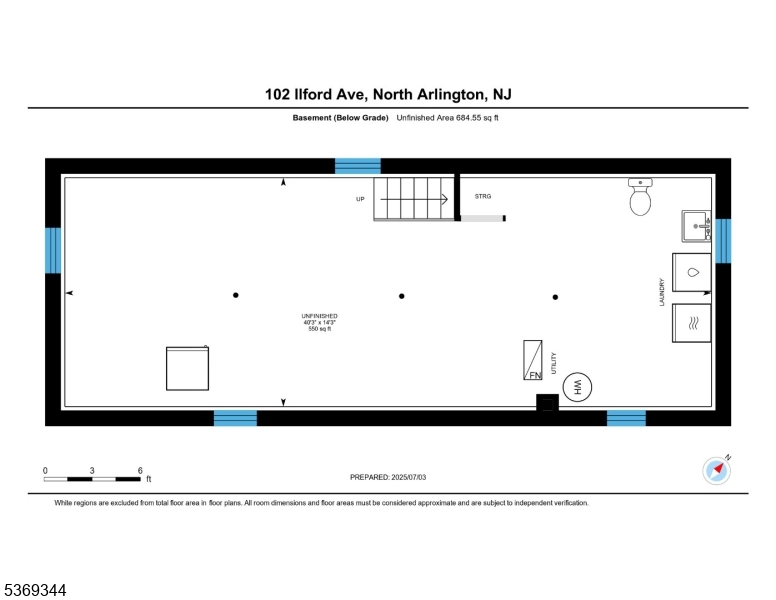102 Ilford Ave | North Arlington Boro
Welcome to 102 Ilford Ave, a single-family gem in the heart of highly sought-after North Arlington a town known for its close-knit community, top-rated schools, and unbeatable proximity to NYC. This spacious 4-beds, 1.5-bath home offers a smart, flowing layout filled with warmth and character. The 1st fl features formal living and dining rooms enhanced by original chestnut moldings and stained-glass accents, adding timeless charm the moment you walk in. The well-appointed kitchen is perfectly designed for both everyday living and effortless entertaining. Upstairs, the 2nd fl offers 3 generously sized beds and a full bath, while the finished attic provides a large 4th bed with ample storage ideal as a guest suite, home office, or creative space. The basement offers endless possibilities: create a rec room, gym, playroom, or media area to suit your needs. Enjoy all that North Arlington has to offer: easy NYC access via NJ Transit buses or major highways, highly rated public and private schools, a safe and walkable community, beautiful Riverside County Park with playgrounds and scenic trails, and a vibrant mix of restaurants, caf s, and small businesses. Whether starting a new chapter or searching for your forever home, 102 Ilford Ave delivers comfort, location, and lifestyle in one perfect package. Schedule your visit today and discover why so many proudly call North Arlington home! GSMLS 3973226
Directions to property: Passaic Ave, turn right to Sunset Ave, turn right to Riverview Ave, then left to Ilford Ave, or turn
