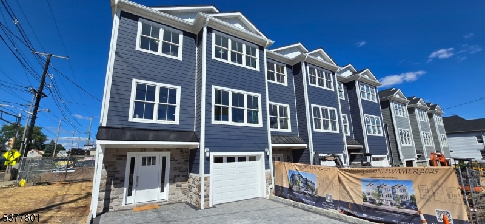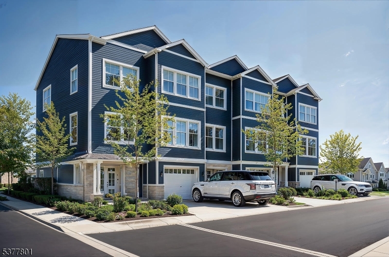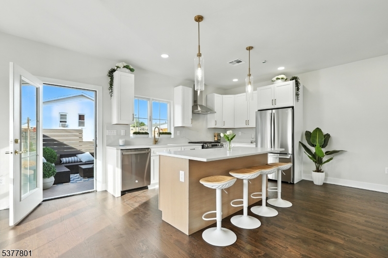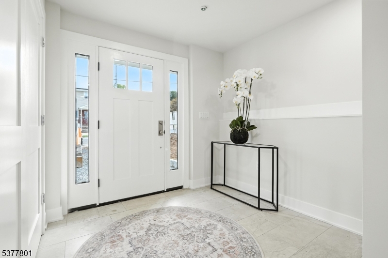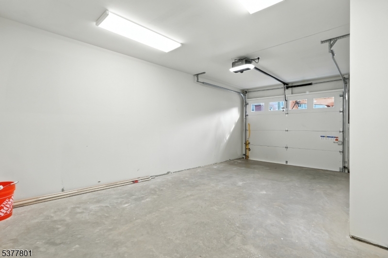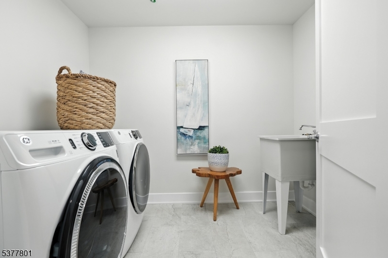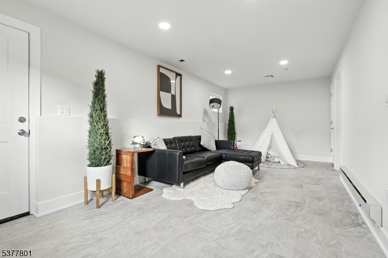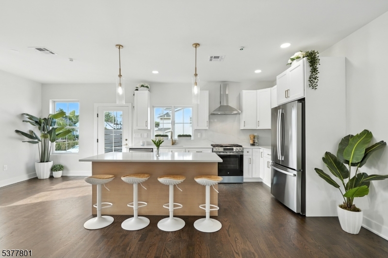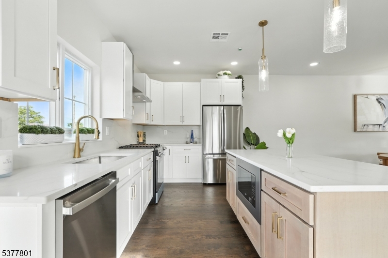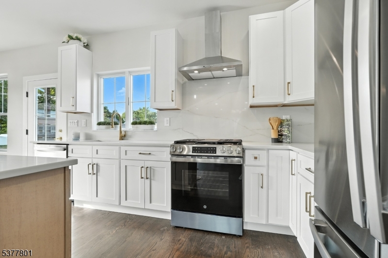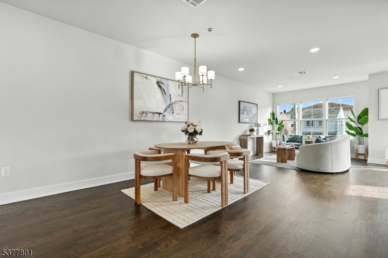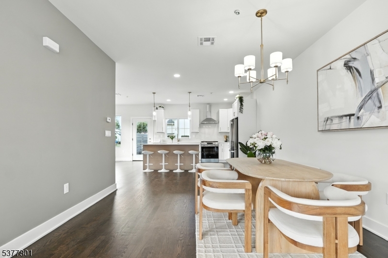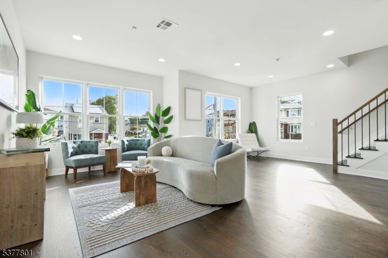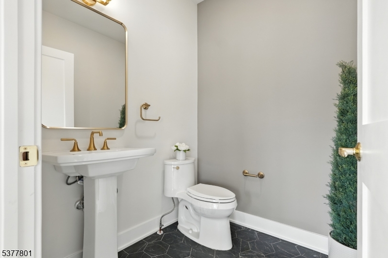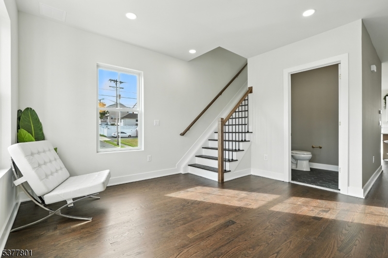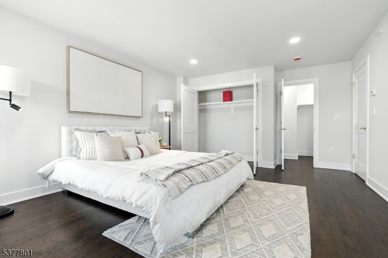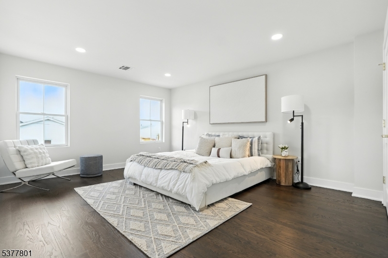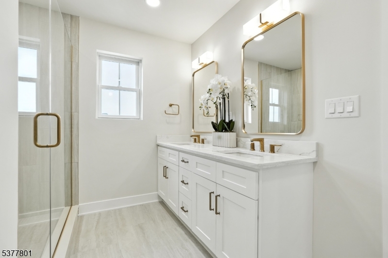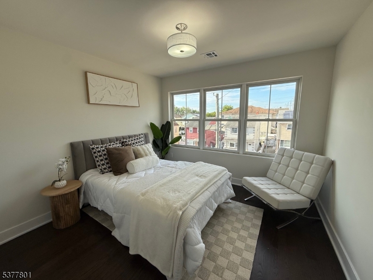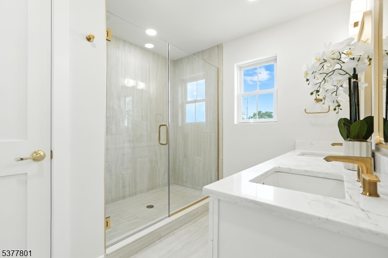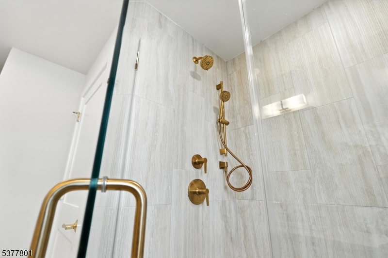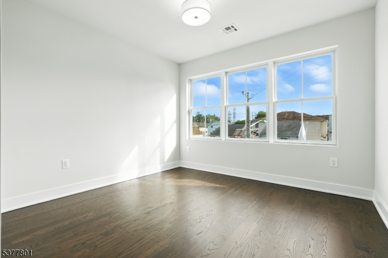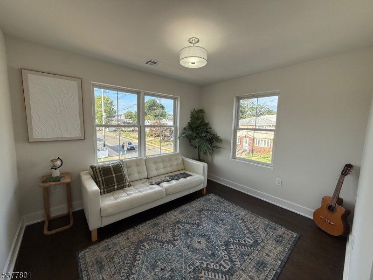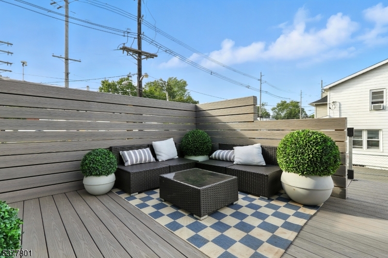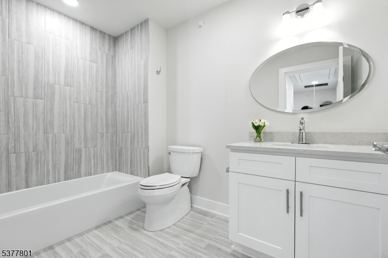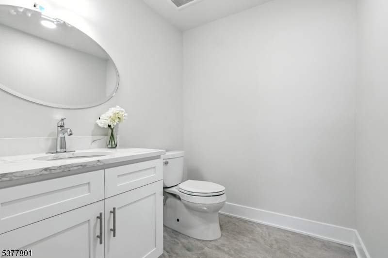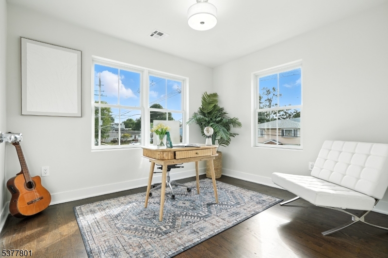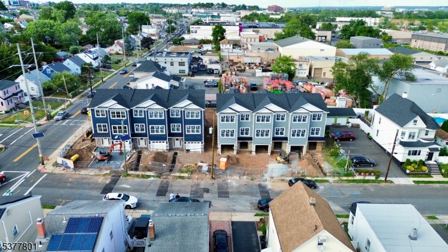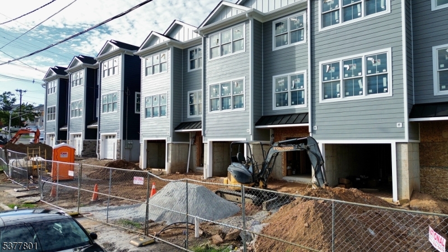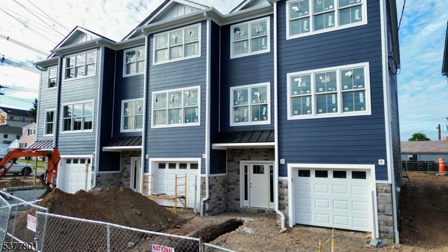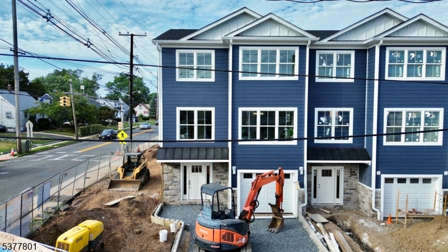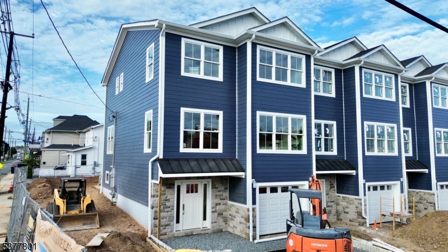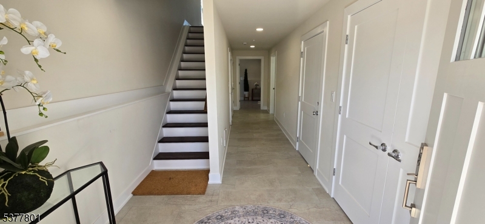184 Canterbury Ave | North Arlington Boro
Brand New Modern Luxury " Single Family Home " No HOA! This new 3-level, 2,627 sq. ft. home combines modern design with everyday comfort. Andersen High Performance windows, 9' ceilings, and hardwood floors enhance the open main level, featuring a designer kitchen with quartz countertops and full quartz backsplash, 2-tone cabinetry w/ center island, and all GE stainless steel appliances. The kitchen flows into the dining and living areas, creating a great space for both entertaining and daily living. The primary suite offers a spacious bathroom with double sinks, a glass-enclosed walk-in shower, and a generous closets. You will also find a 2nd bedroom, full guest bath, washer/dryer and flexible office or den. The 1st level includes a recreation/media room, powder room, and full laundry room equipped with full size GE Washer/Dryer & sink. A private 14' x 12' deck, extensive professional landscaping with sod and shade trees creates a beautiful setting. Exterior includes Stone, Hardie Plank siding, paver driveway, and insulated garage with opener. Parking accommodates 3 vehicles. Additional highlights include designer Kohler fixtures and lighting, 2-zone central A/C, natural gas heat, and fire sprinkler on all floors. With no HOA fees, a 10-year homeowner warranty, and a location minutes from NYC transit, dining, shops, and top-rated schools, this home delivers style, function, and long-term value. GSMLS 3981596
Directions to property: Corner of Canterbury and Schuyler Ave in North Arlington
