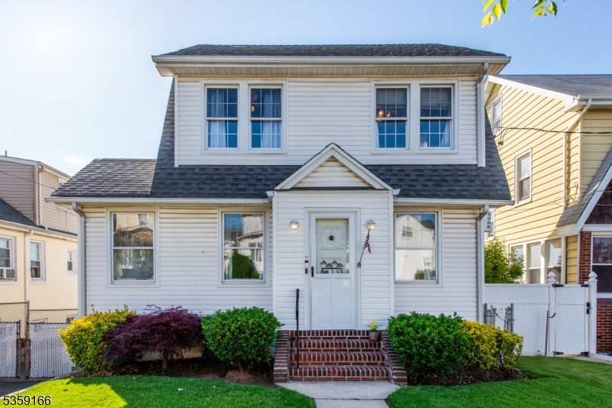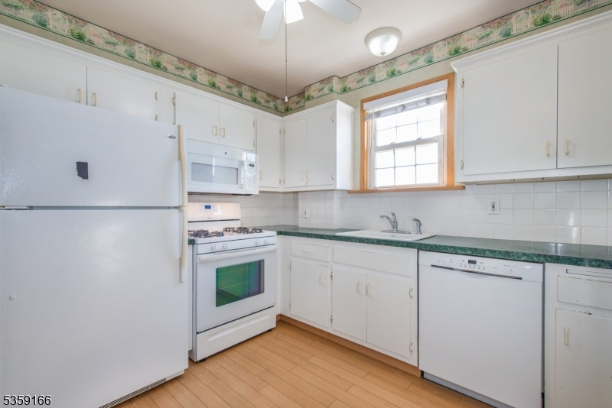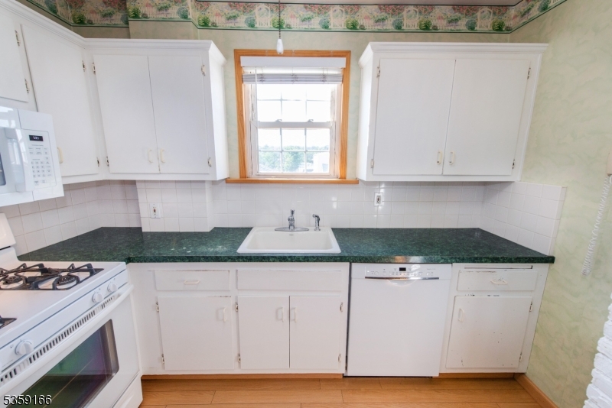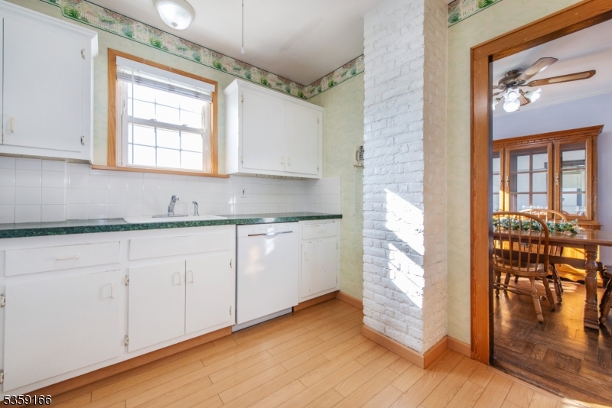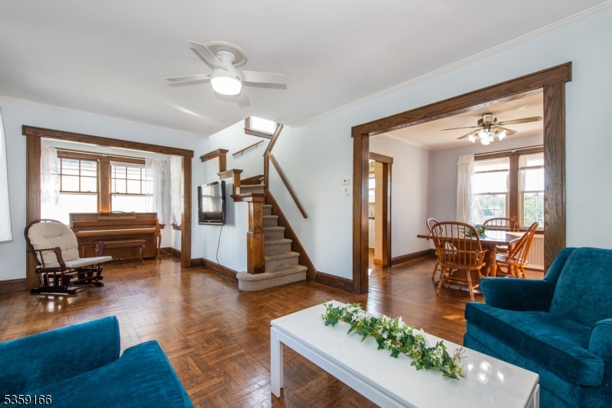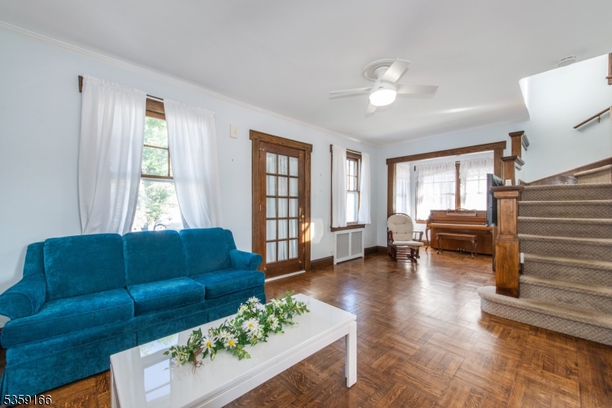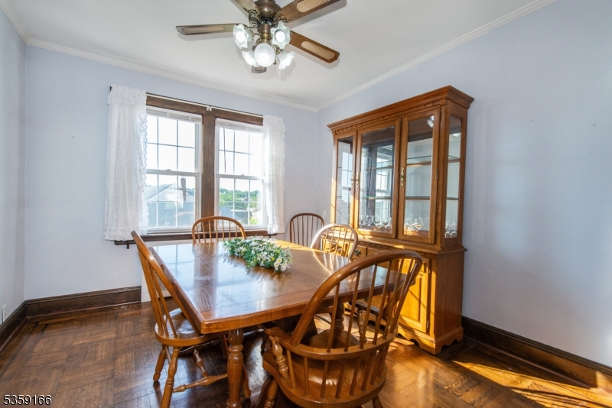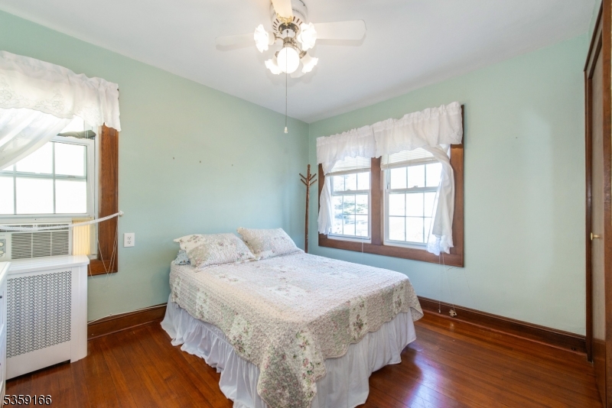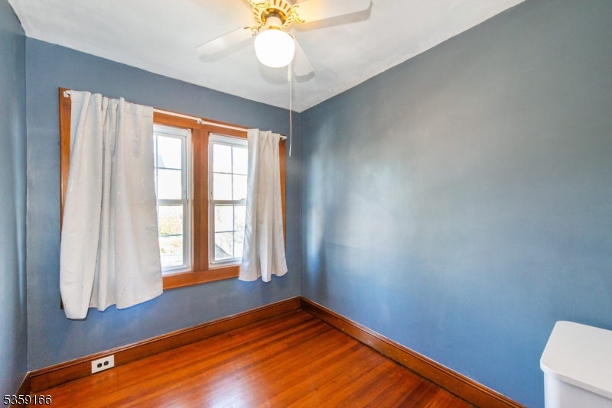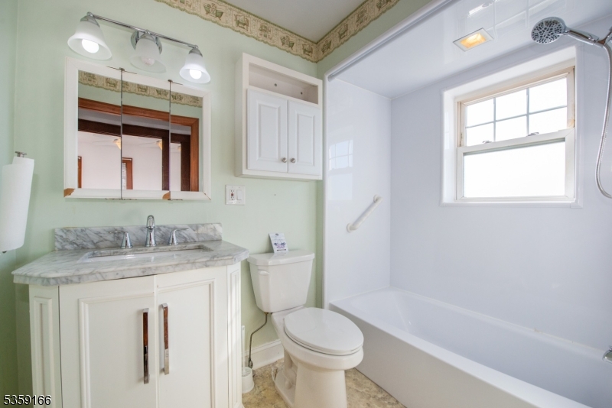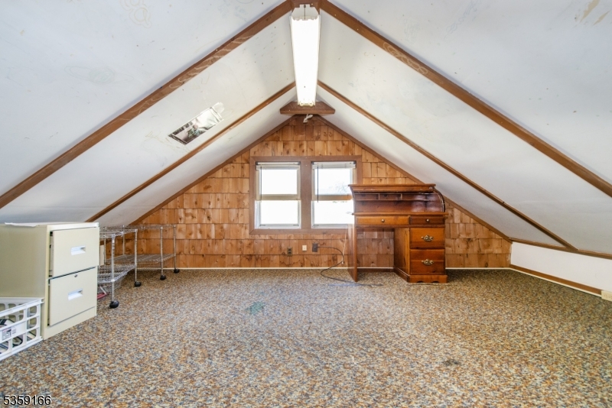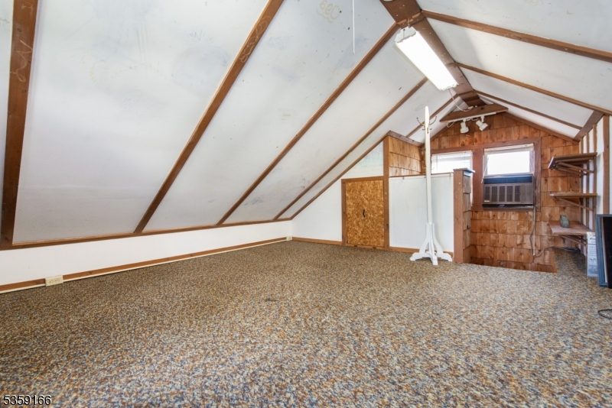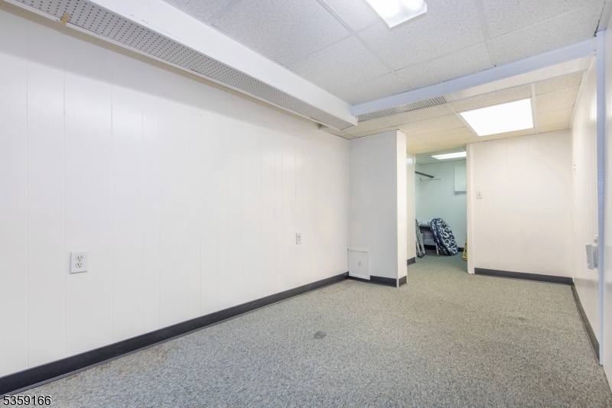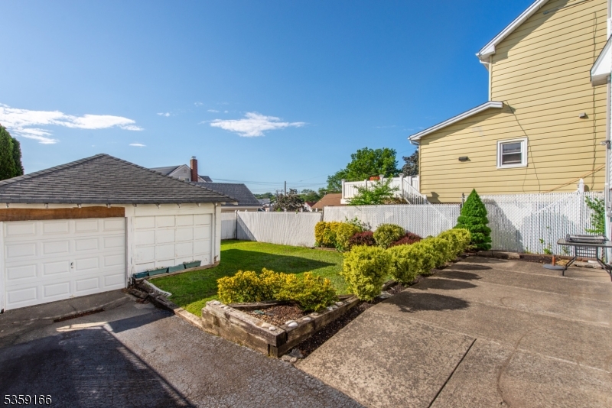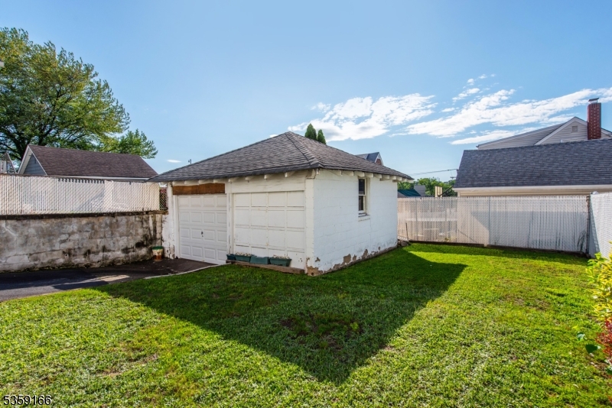39 Roosevelt St | North Arlington Boro
Welcome to this beautifully cared-for Colonial, tucked away on a peaceful tree-lined dead-end street where pride of ownership is evident throughout the neighborhood. This charming home offers 3 bedrooms, 1 full bath and walk up attic, with a comfortable and versatile layout designed for today's lifestyle. The bright living room opens to a cozy side sitting room, ideal as a home office, playroom, or reading nook. A formal dining room provides space for gatherings, while the kitchen offers everyday convenience. The second floor includes three inviting bedrooms and a full bath. The finished third level creates a fourth bedroom, perfect for guests, remote work, or additional living space. The finished basement expands your options further with a spacious recreation room, laundry, utilities, and a walk-in closet for storage. Blending character, comfort, and location, this home is a true find don't miss your opportunity to make it your own! GSMLS 3987274
Directions to property: Stevens Pl to Roosevelt St.
