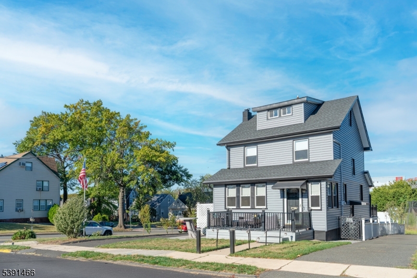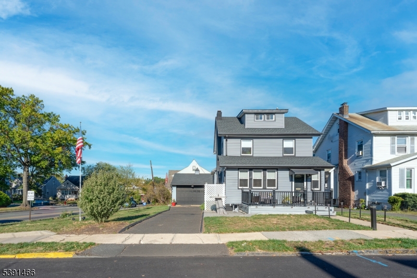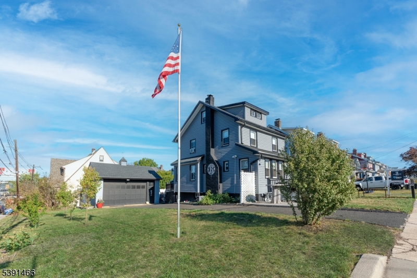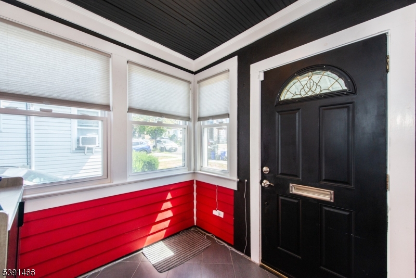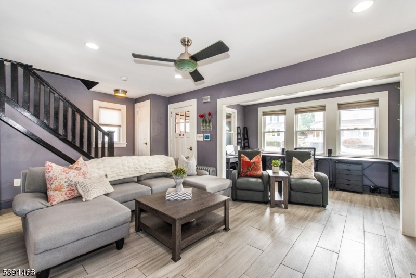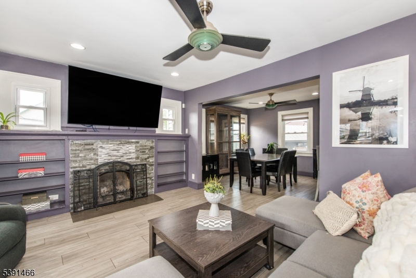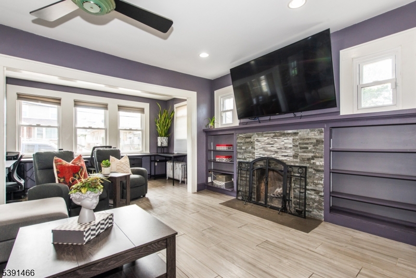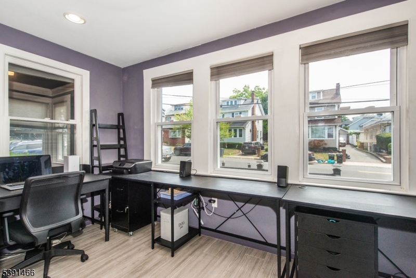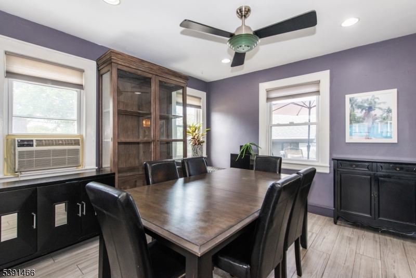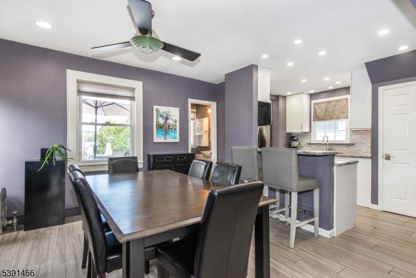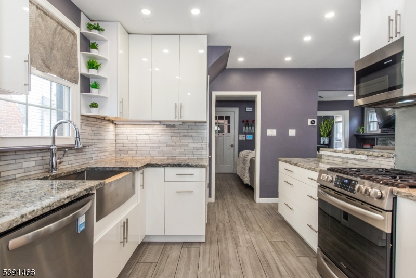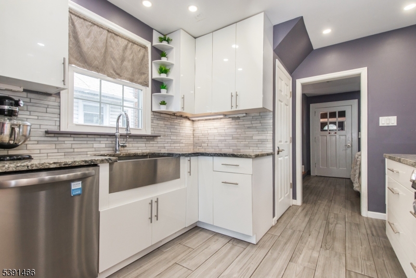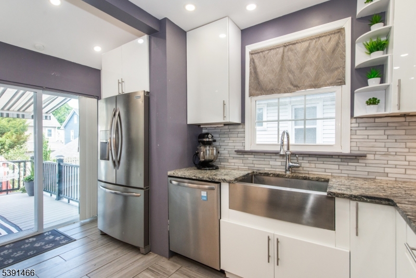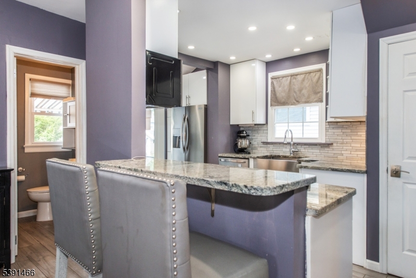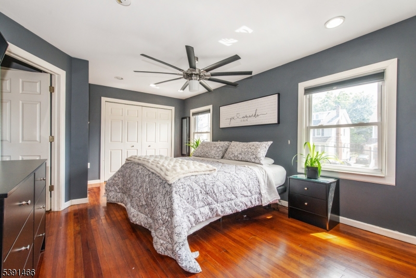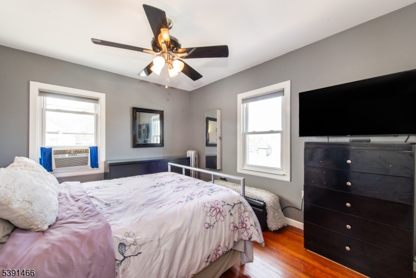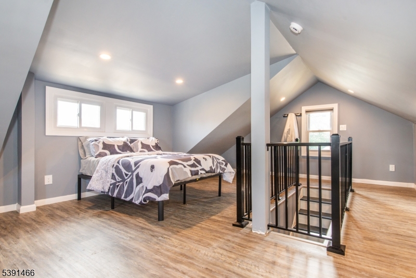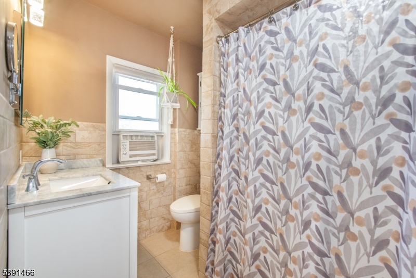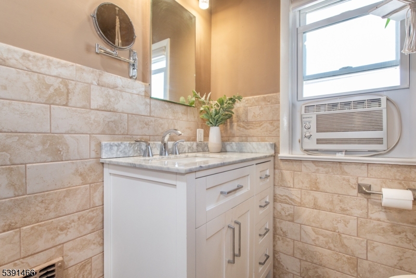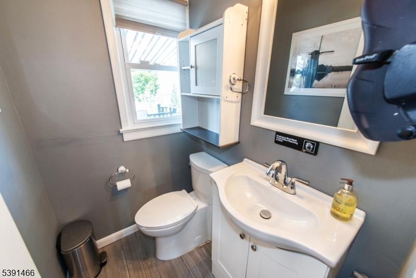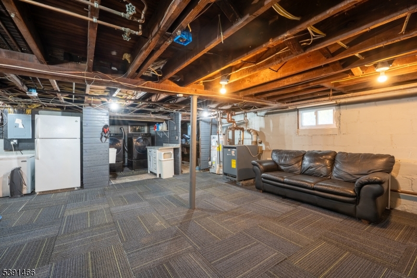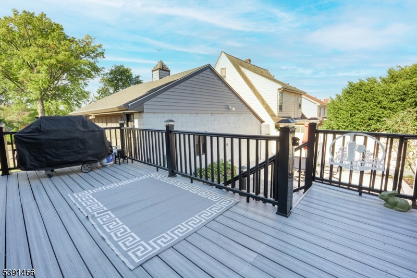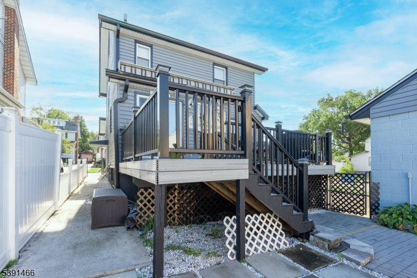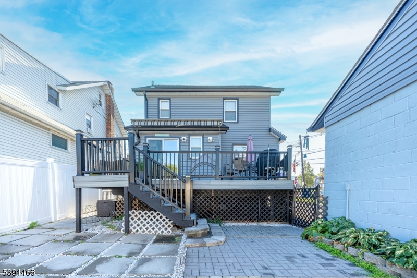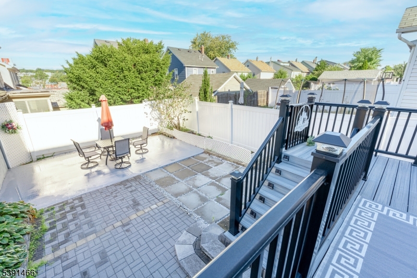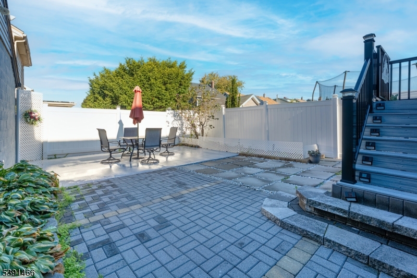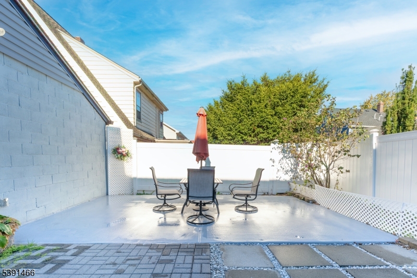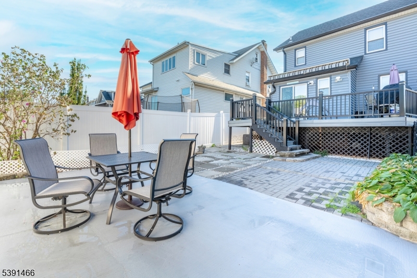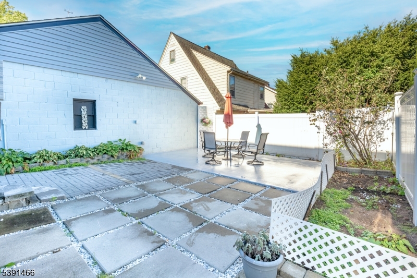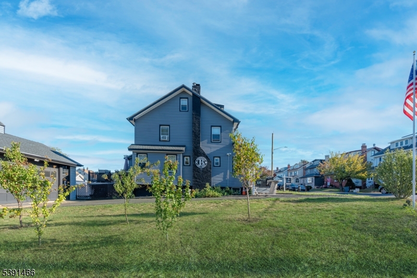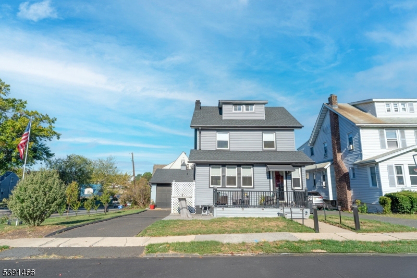5 Newell Pl | North Arlington Boro
This beautifully renovated colonial sits on a LARGE CORNER LOT. With recent modern updates throughout including the kitchen, one and a half baths, fully finished attic, electric and recessed lighting along with three spacious bedrooms and lots of closets designed for both style and comfort. The inviting living room features a cozy wood-burning fireplace, creating the perfect setting for relaxing evenings or gatherings with friends. A brand-new Trex porch welcomes you at the front, while a new Trex deck in the back provides the ideal space for outdoor dining and entertaining. The full basement offers substantial storage. Every detail has been thoughtfully updated, blending classic design with contemporary finishes for a truly move-in ready experience. An oversized detached 2 car garage and a driveway allow for ample parking. Located in a walkable community known for its small-town feel and easy access to parks, local shops, and restaurants, the home also offers a convenient commute to New York City. Riverside County Park and the Passaic River are nearby, giving you plenty of opportunities for recreation and leisure. Don't miss the chance to make this stunning home your own. GSMLS 3992764
Directions to property: Belleville Turnpike or Stevens Pl. to Newell Pl.
