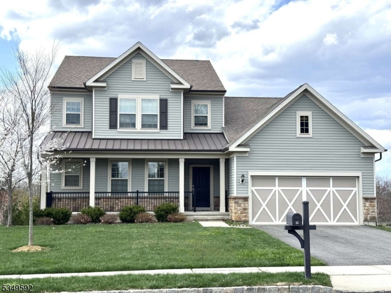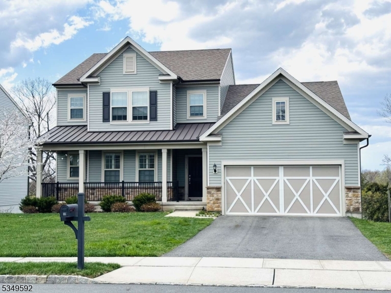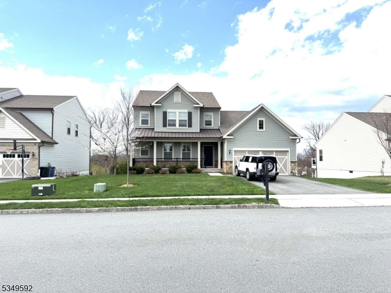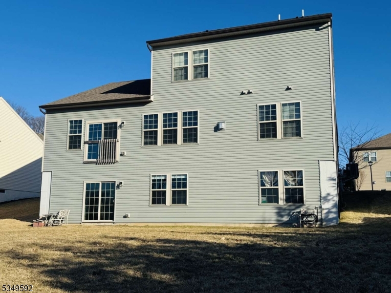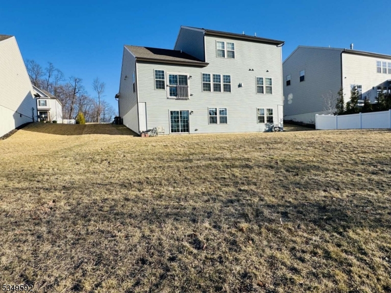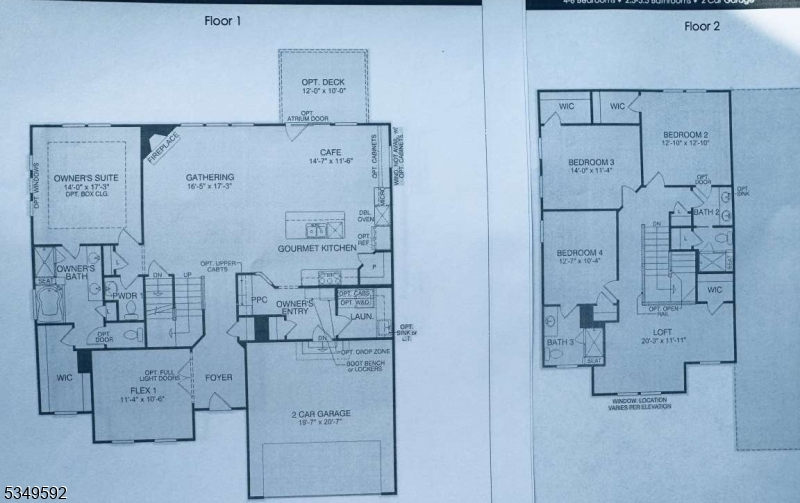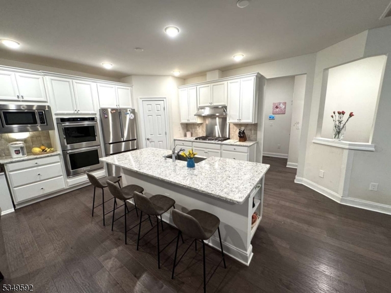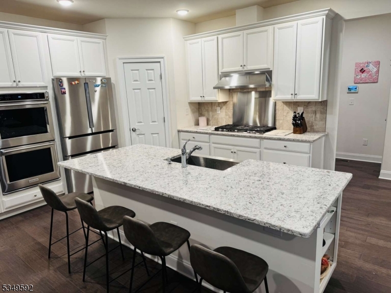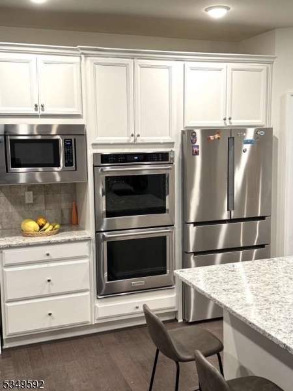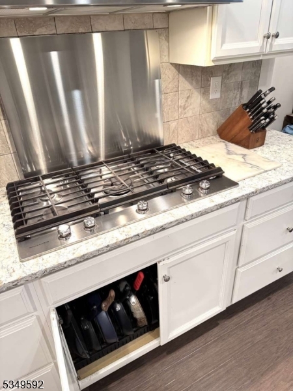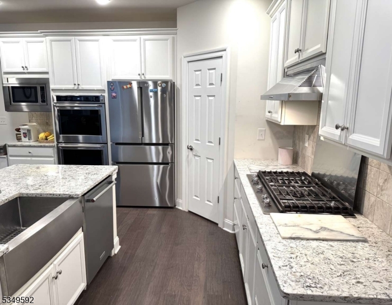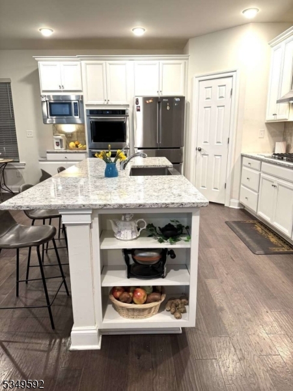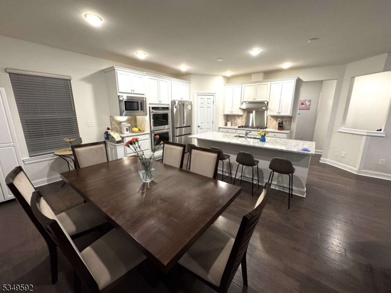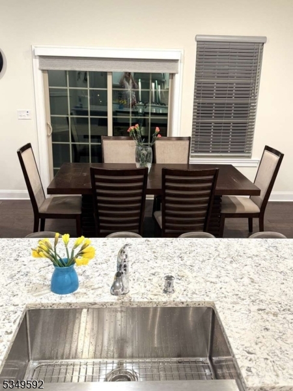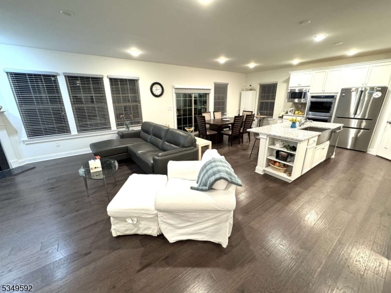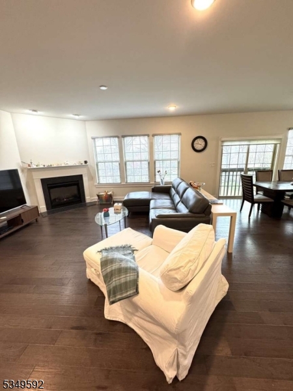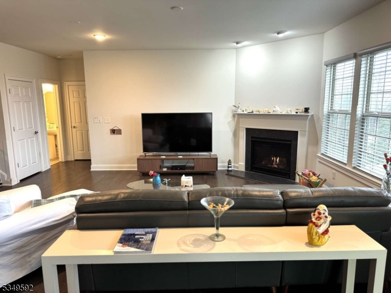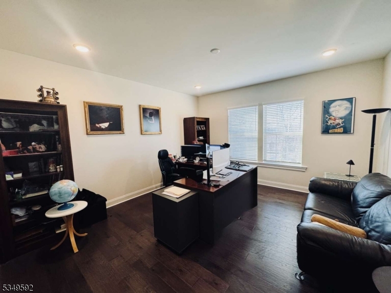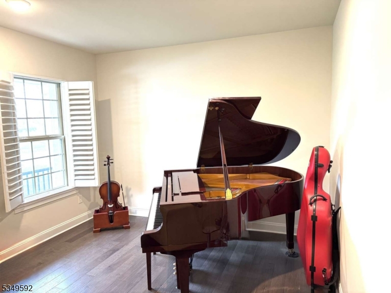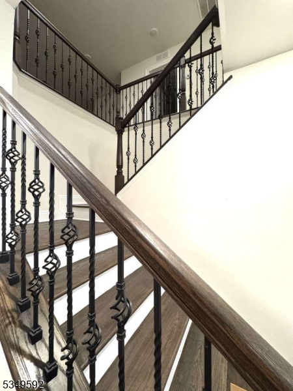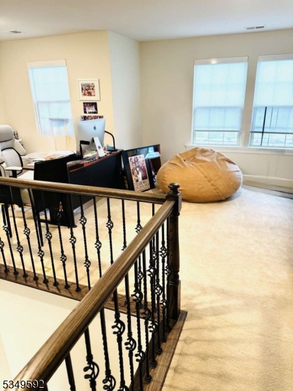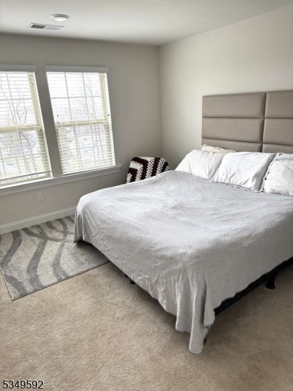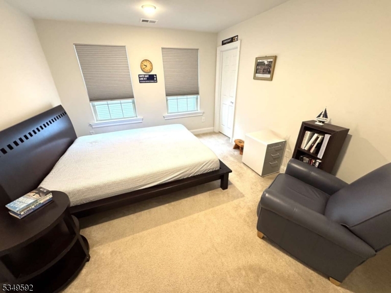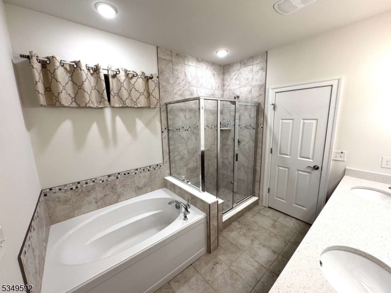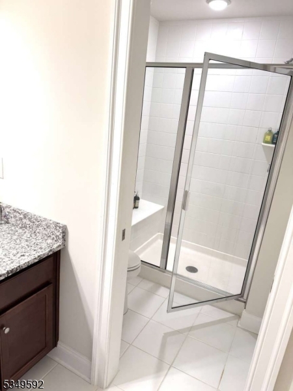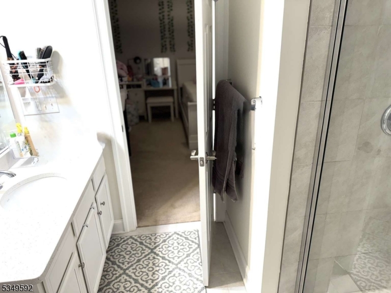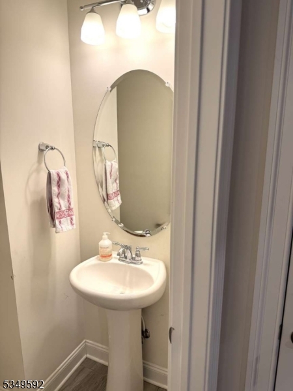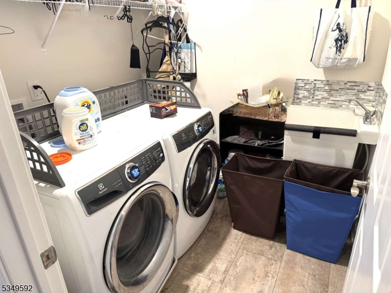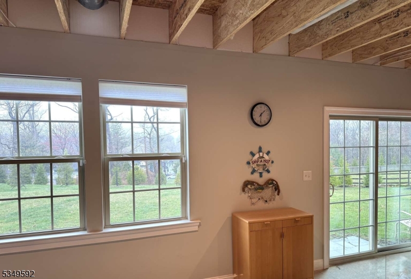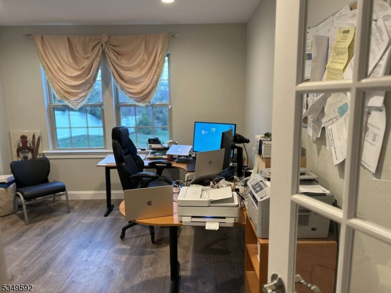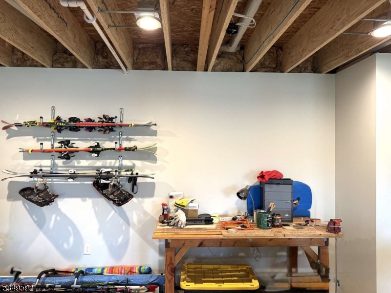11 Hilltop Drive | North Caldwell Boro
Rare! Newest development of North Caldwell. THE RESERVE AT HILLTOP! Just 15 miles from the bustling metropolis of NYC. Walking distance to bus stop or driving to NJ Transit. Award-winning school district. High premium lot with elevation. Deep, private backyard with captivating sunset. Pulte Smart Home features central vacuum, 2 zone SMART therm, alarm system, Gigabit ethernet plus sprinkler system. Highly desirable floor plan offers a primary suite on 1st level w/ensuite BTH, quartz dbl sinks, soaking tub, shower & large WIC. The first floor is a seamless blend of functionality and contemporary style, featuring an east-facing flex RM with Norman shutters, PDR and a well-appointed kitchen-great room w/gas FP. The kitchen showcases a large ctr island w/quartz, SS farm sink w/disposal. Upgraded KitchenAid mw, dbl oven, D/W, 5-brnr cooktop w/ vent and Bosch fridge. 2-car garage opens to mudroom/laundry, coat closet and built-in desk. Hickory floor, 9' ceiling height & recessed lights. Ascending stairs with elegant metal railing, 2nd flr features a spacious loft, a lovely princess suite, 2nd master BR w/bath, 3rd BR & multiple WICs. The daylight walkout basement includes library, storage & open space which can be finished as BR/office/gym/media room. With great potential for customization, envision crafting a multi-level deck, outdoor kitchen w/ hardscape, pool/swing set, designing the full basement to reflect your unique lifestyle. BUILDER'S 10-YR WARRANTY. GSMLS 3955863
Directions to property: Bloomfield Ave to White Rock Road, left turn onto Hilltop Drive, uphill to #11 on the left side.
