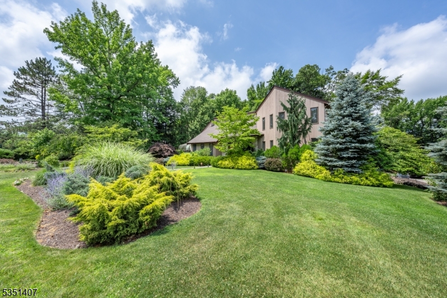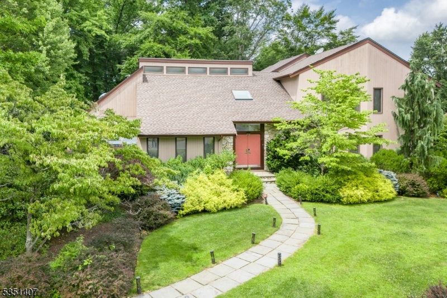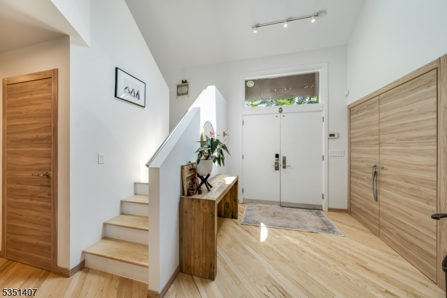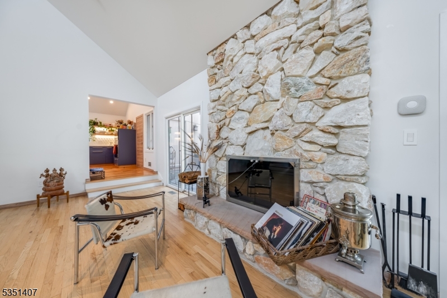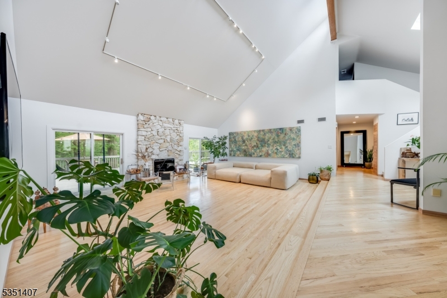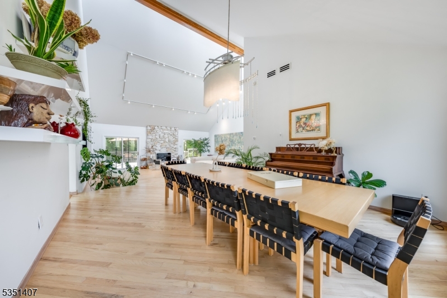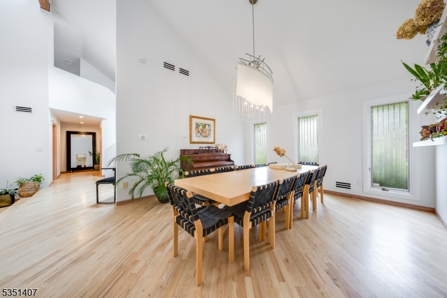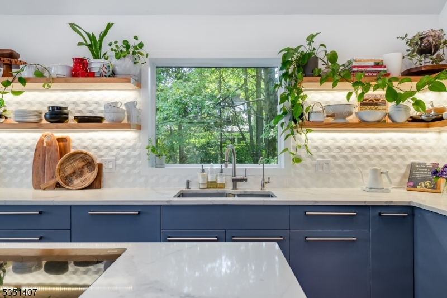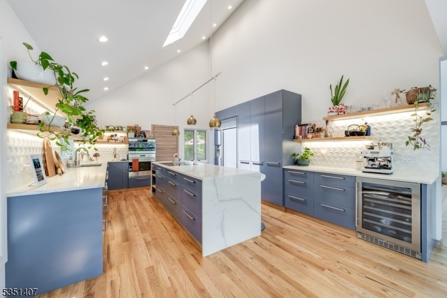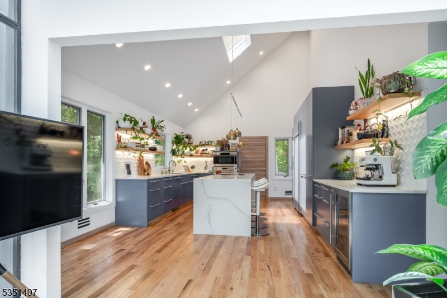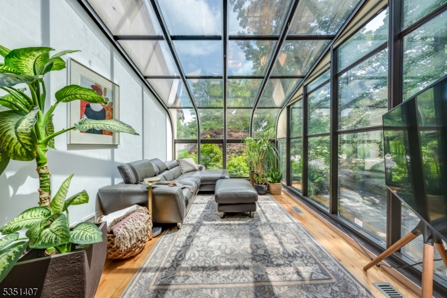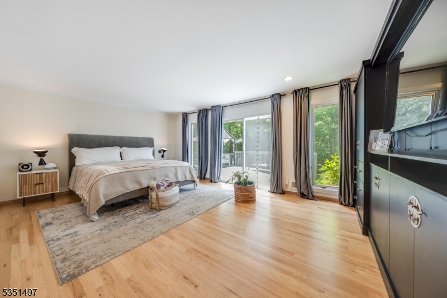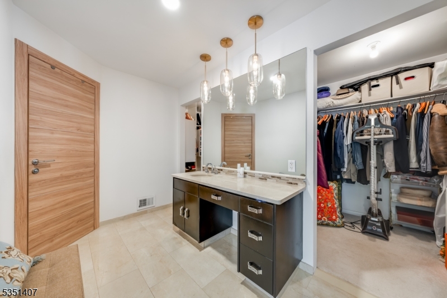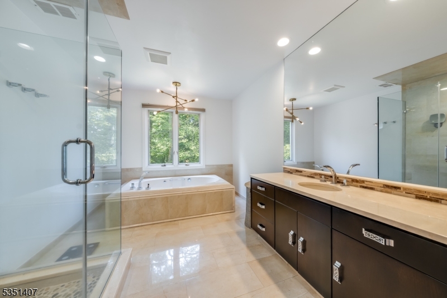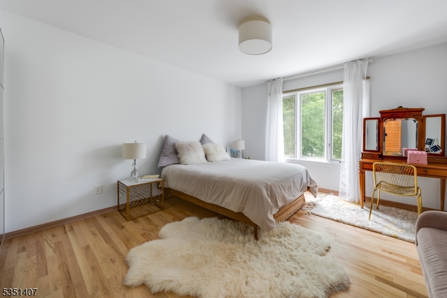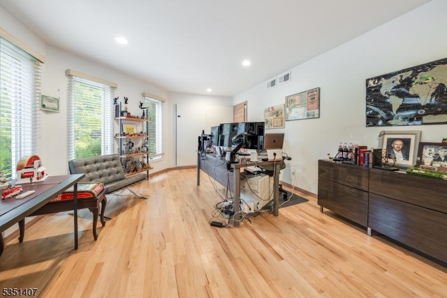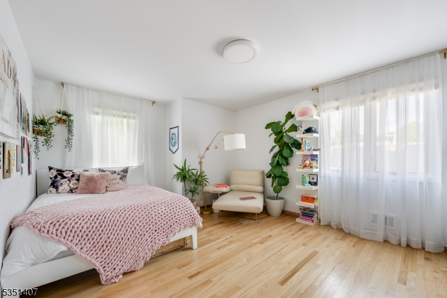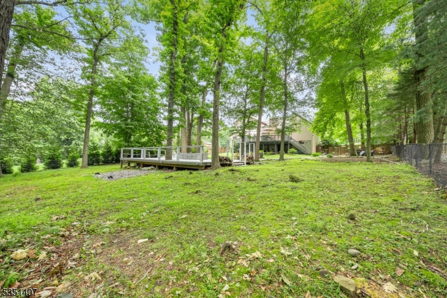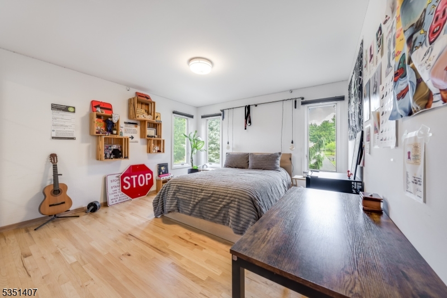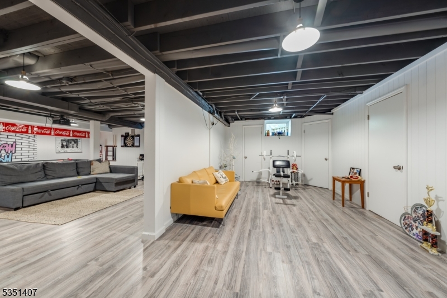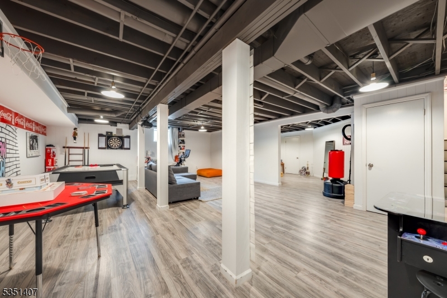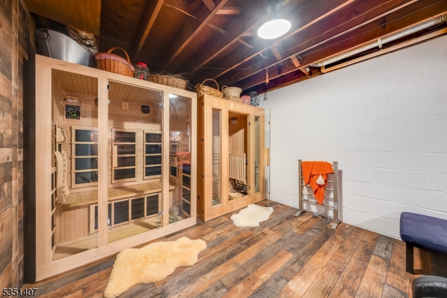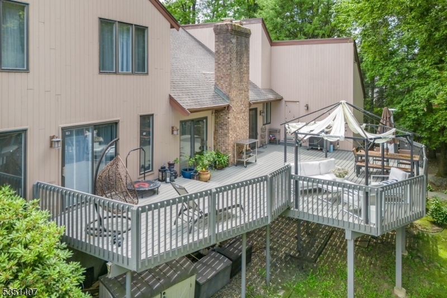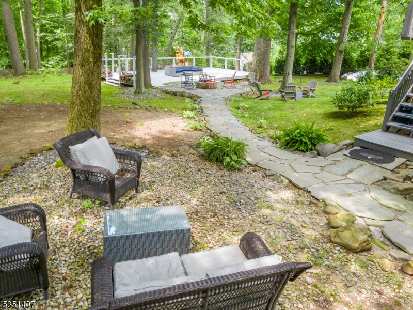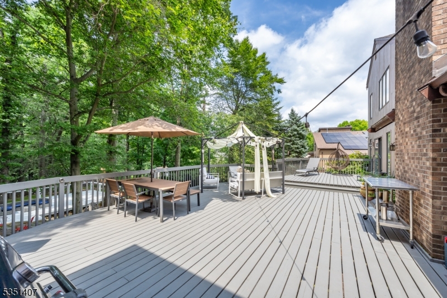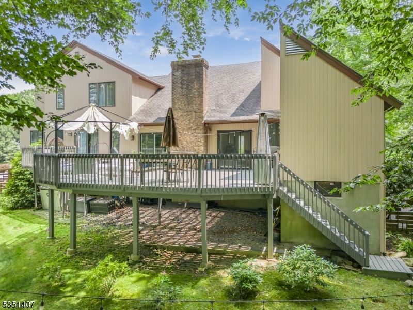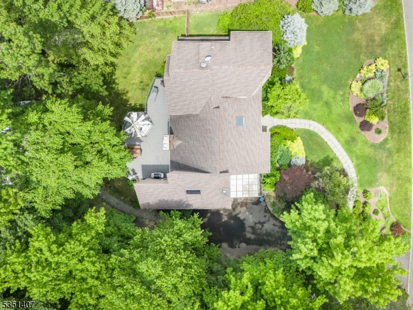17 Brentwood Dr | North Caldwell Boro
BRILLIANT UPGRADES AT BREATHTAKING 17 BRENTWOOD! Welcome to this 5 Bedroom, 3.1 Bath open-concept home that amazes with soaring vaulted ceilings, sweeping sunny spaces, sleek hardwood floors, and high-end finishes throughout! Enticing Entry Foyer takes you through to spectacular sunken Living Room with stately stone fireplace and 2 glass sliders leading to massive deck, providing indoor/outdoor entertaining perfection. The gourmet Kitchen, stunning with marble center island, modern pendant lighting, stainless steel Wolf & Bosch appliances, and custom wood cabinetry. Adjacent cozy Solarium, with wall-to-wall windows and vaulted windowed ceiling explodes with natural light (like nothing you've ever seen!) Fantastic Primary En-Suite Bedroom with custom built-in cabinetry with sliders to its own deck, perfect for that morning cup o'joe! Spa-like, lavish En-Suite Bath impresses with jacuzzi tub, glass door shower, marble accents, and 2 giant Walk-In closets. Chic Powder Room, elegant Dining Room, and spacious Home Office complete 1st Level. 2nd Level offers 3 large bright bedrooms with abundant mirrored closets, 2nd Home Office, and lovely Full Bath. Finished Lower Level Rec Room, Exercise Room, and unique "Sauna Room is awesome! Lush, landscaped property with deep, level, fenced-in Backyard is private, with a charming stone fire pit. Quiet street, coveted neighborhood, close to shopping Look no further than 17 Brentwood, the ultimate Dream Home! GSMLS 3958352
Directions to property: East Greenbrook Road to Farmstead Road to Brentwood Drive
