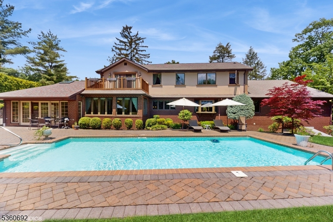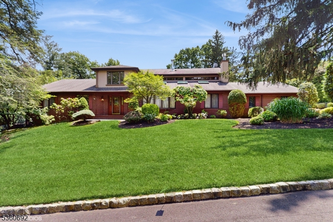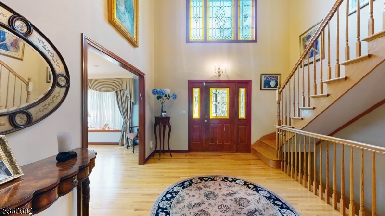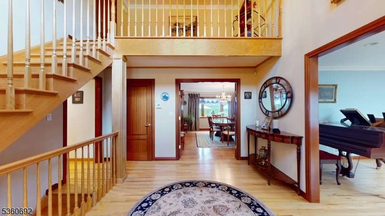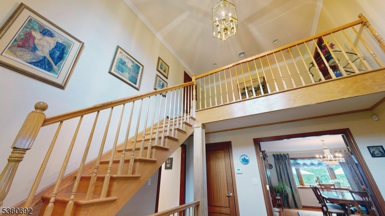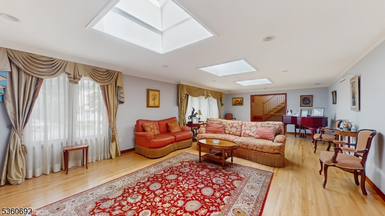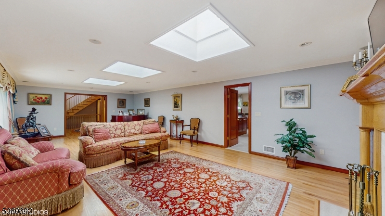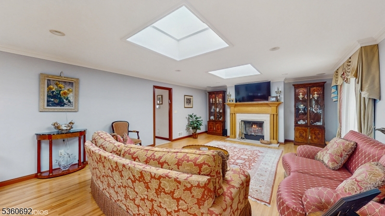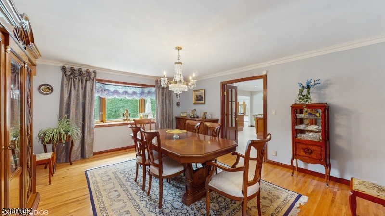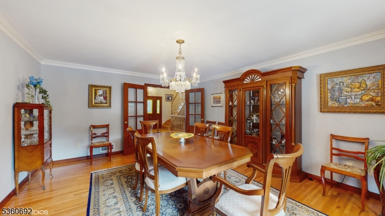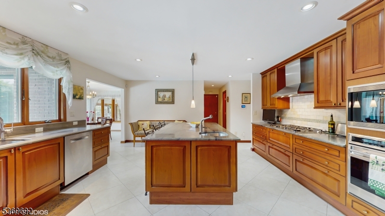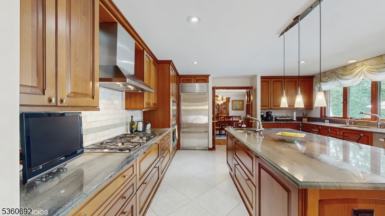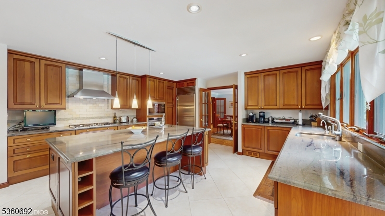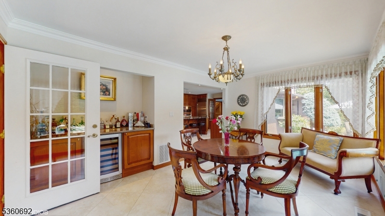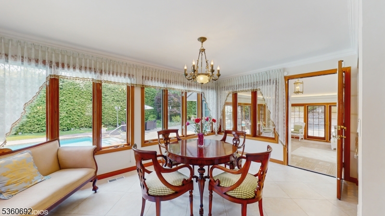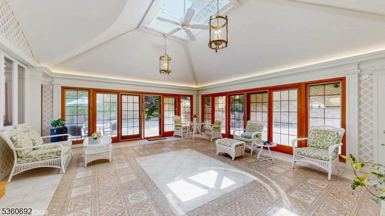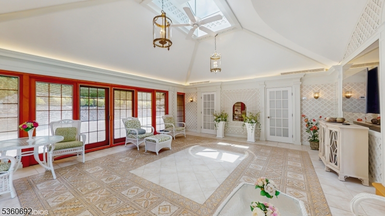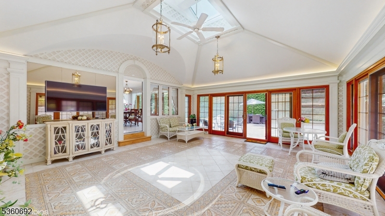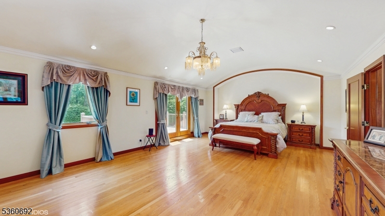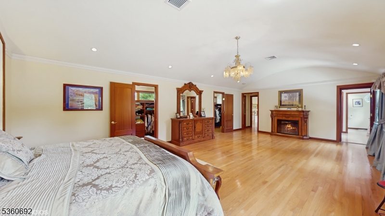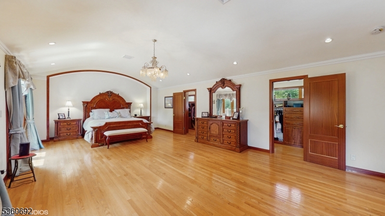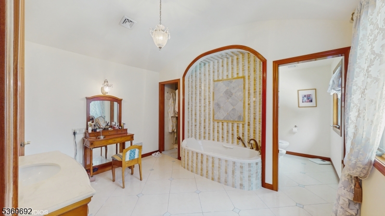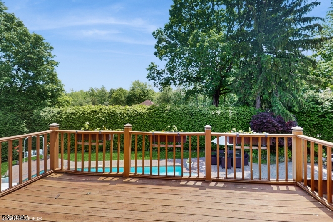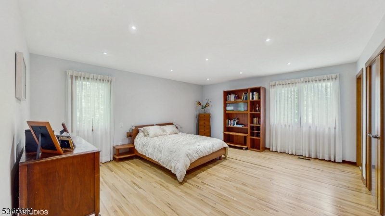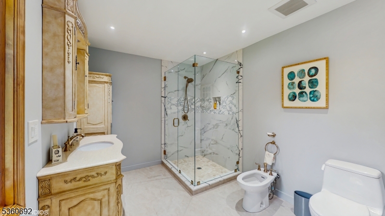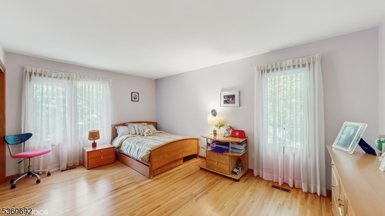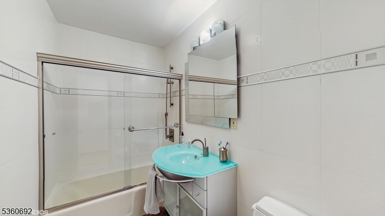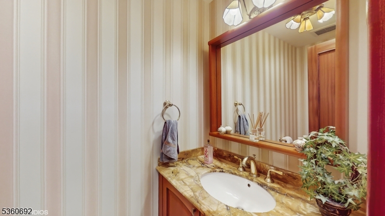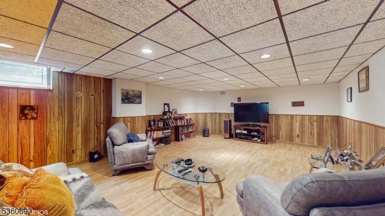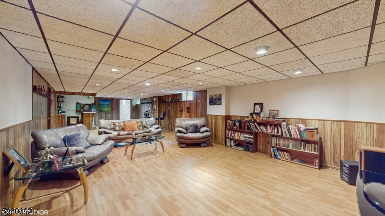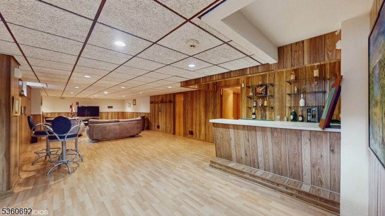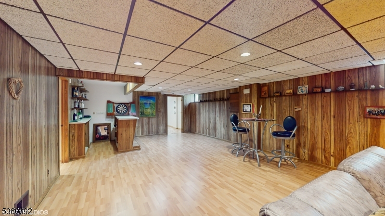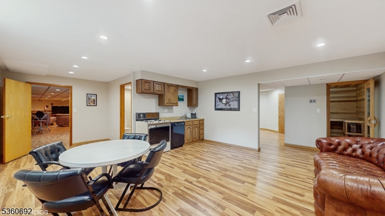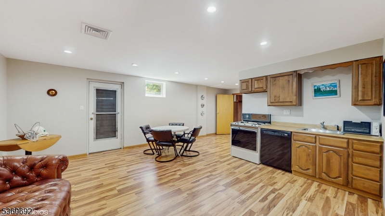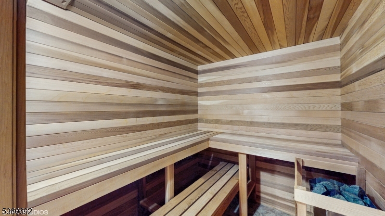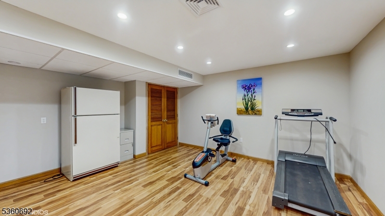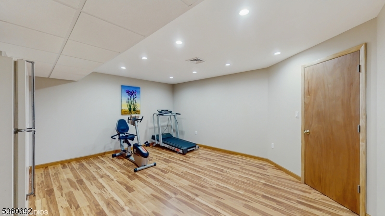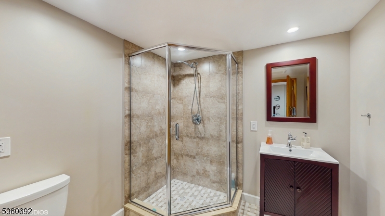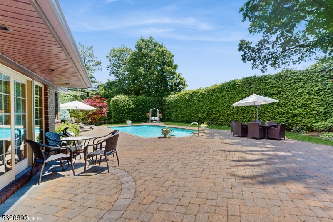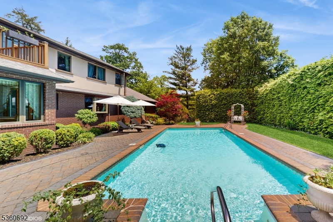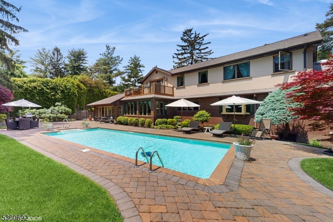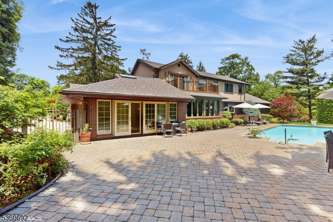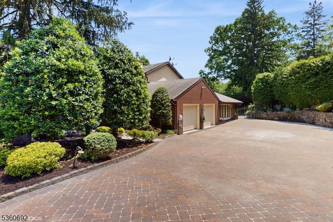1 Woodmere Ct | North Caldwell Boro
Magnificent, elegantly appointed Expanded 4 bedroom 4.5 bath brick facade Ranch. Totally rebuilt in 2006 and many upgrades after.Dynamic floor plan with distinct architectural design. Two-story Foyer. Welcoming bright and spacious Living Room w/wood burning fireplace, bay window, three skylights covered by opaque glass. Formal dinning room w/bay window and French doors. Fabulous gourmet kitchen w/Subzero refrigerator and high-end appliances. Large central island w/built-in cabinets and wine/spice racks. Adjacent sun filled breakfast room w/bar area, built-in wine-cooler, granite counter top overlooking private grounds and heated pool. Amazing Florida room w/custom designed cathedral ceiling, wrapped around w/sliding Pella door Italian tiled floor and unique wall decorations w/access to a scenic backyard. Main floor laundry room w/Bosch washer/dryer. 2nd level huge and gracious Great Master bedroom suite decorated w/private bath with Mediterranean style tiles and Jacuzzi. Two walk-in closets, lovely sitting area w/fireplace and a balcony with a fascinating view of manicured landscaping and a pool.Second master bedroom suite recently renovated w/custom closet doors, new Pella windows and bathroom. It is all complemented w/finished basement, wet bar, recreation room & exercise rooms, full bath, sauna and exit to backyard via Bilco door. Two car garage and paved driveway add to the features of this luxury home. 3D Virtual Tour is available. GSMLS 3966695
Directions to property: Central Ave to Woodmere Ct
