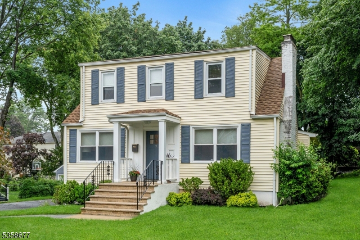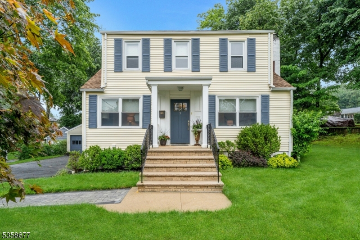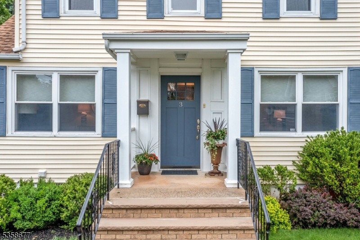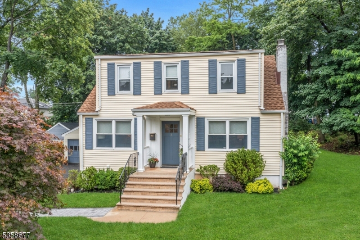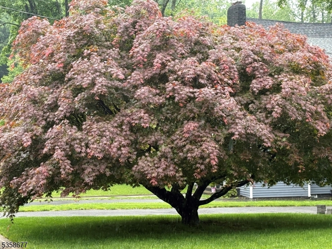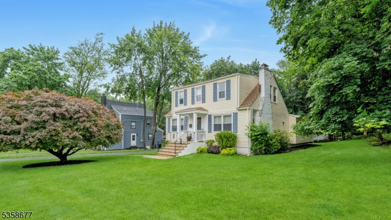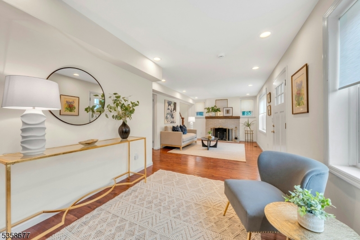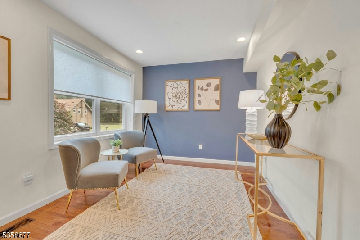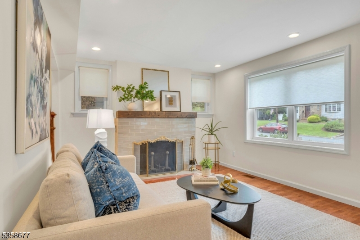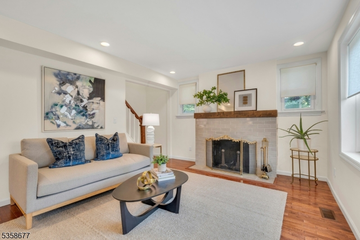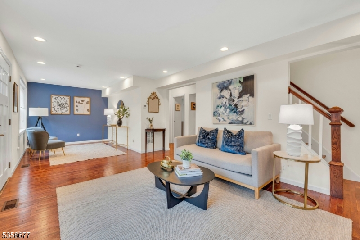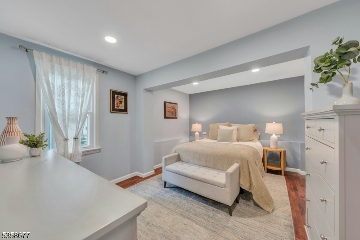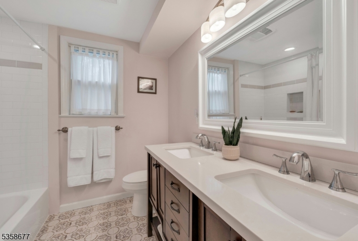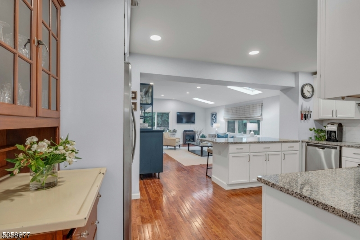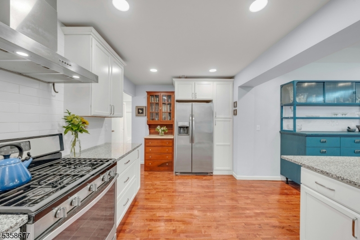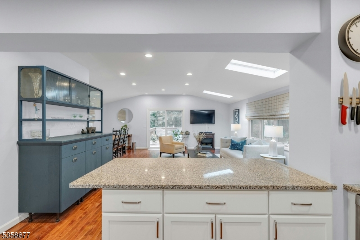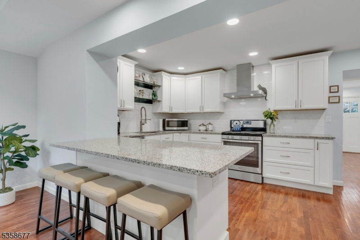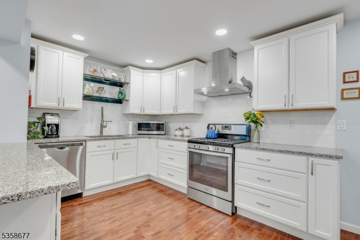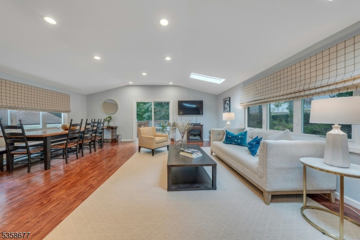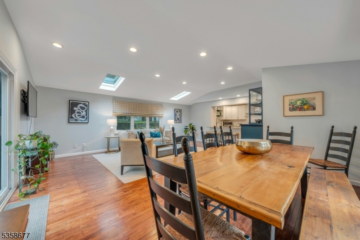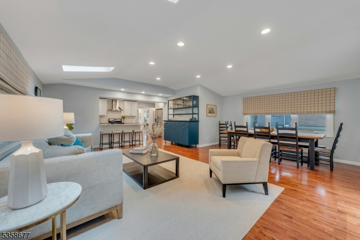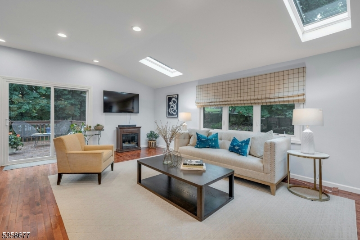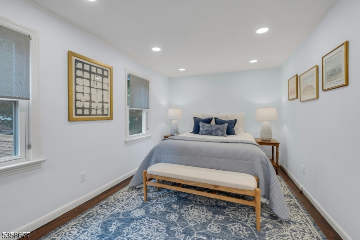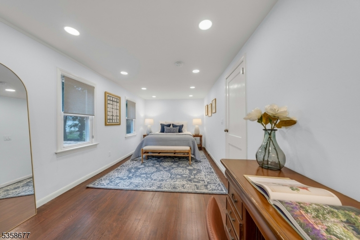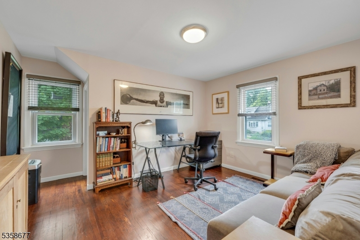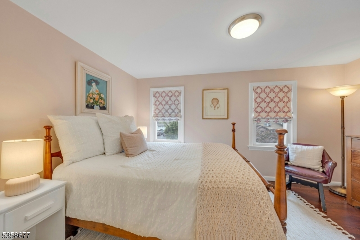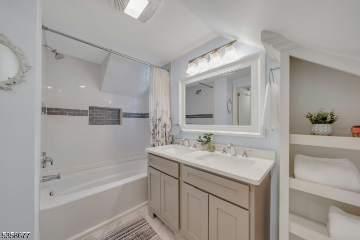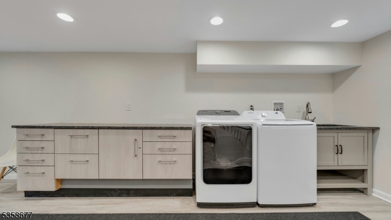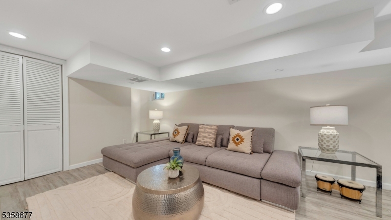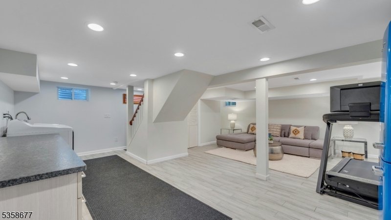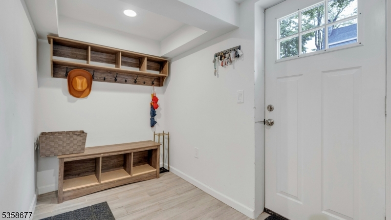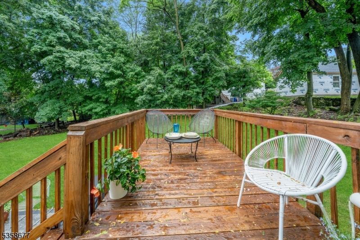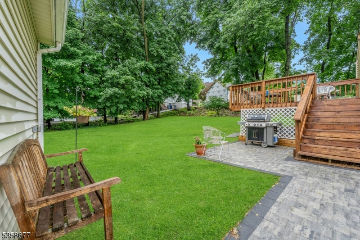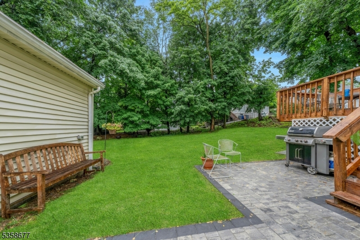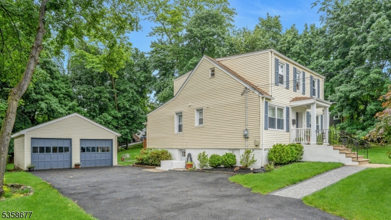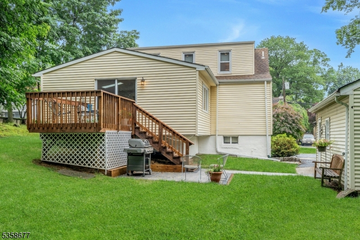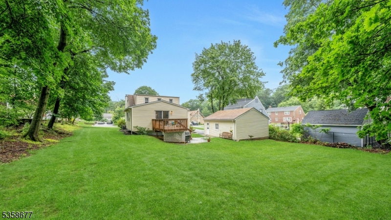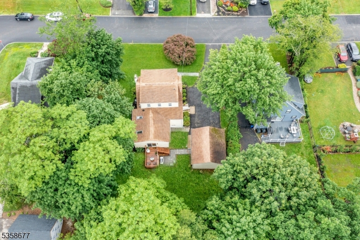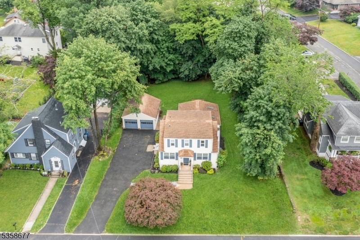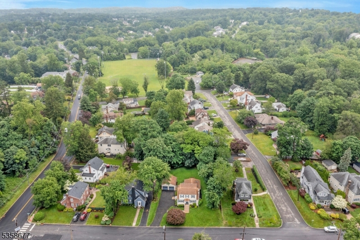3 Glenview Rd | North Caldwell Boro
Off a beautiful and graceful winding road near Hilltop Reservation, you'll arrive at picturesque Glenview Road and the most stunning Japanese Maple in view every day as the new owner. Tremendous curb appeal with laid-back elegance and charm where you will be able to entertain with ease in this much sought-after Greenbrook enclave of North Caldwell. Featuring a light & bright living room and sitting area with two bay windows & hardwood floor. Heart of the home is the Open Layout Great Room and Kitchen offering a blend of classic charm and modern updates including granite countertops, stainless steel appliances, and a breakfast bar flowing to the spacious Great Room with skylights.The dining area opens to the newly stained rear patio which is surrounded by lovely, professionally landscaped grounds. Imagine enjoying being out on your deck with your morning coffee or enjoying barbecues on the newly pavered patio. First floor bedroom and full bathroom with double sinks serves as a tranquil retreat. Upstairs are three generous corner bedrooms with full bath and light. Fully finished walkout basement with Mudroom and powder room, and access to spacious, 2-car detached garage. Central air and forced air heat. Great location - close to private and public schools, supermarkets, shopping & restaurants, N Caldwell town pool, pickleball, tennis courts, walking trails & dog park. Best of all worlds! GSMLS 3968283
Directions to property: Bloomfield Ave to Mountain Ave to Glenview Road.
