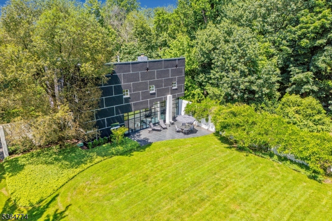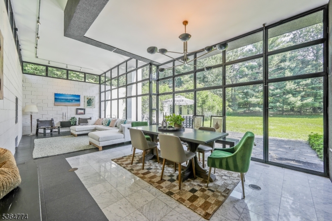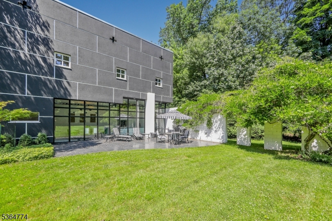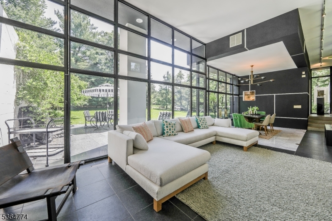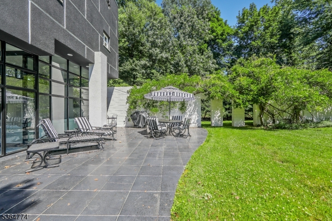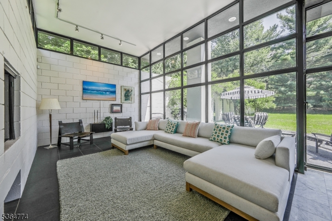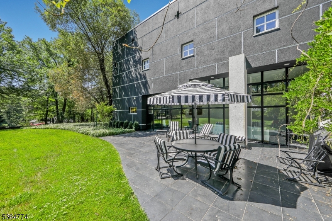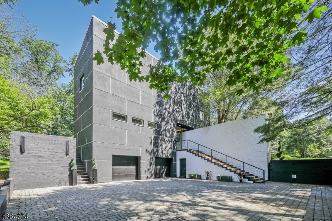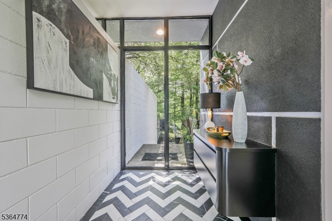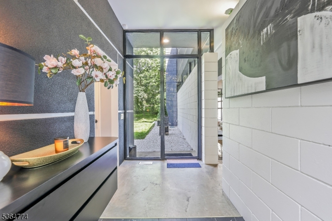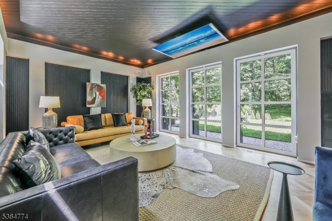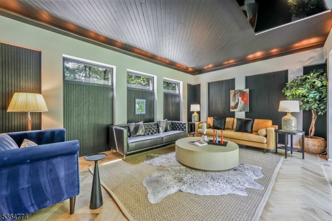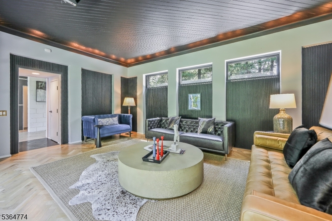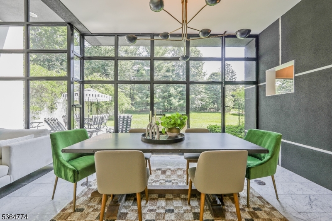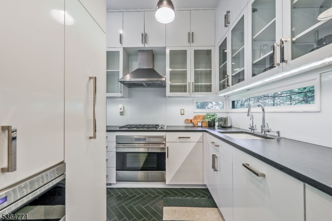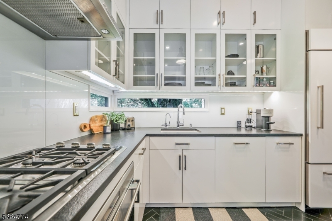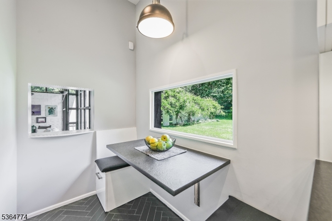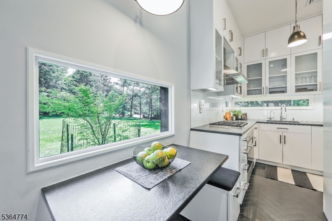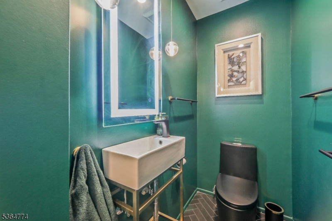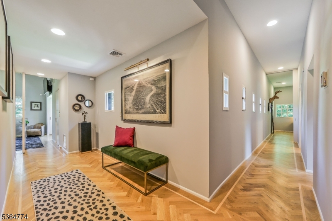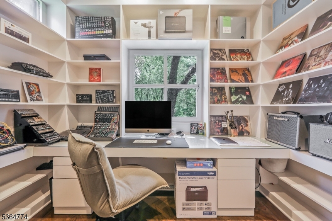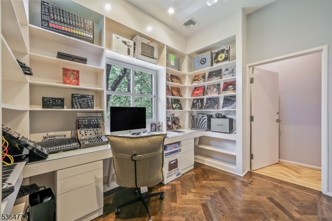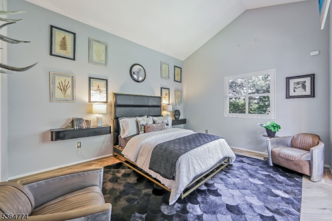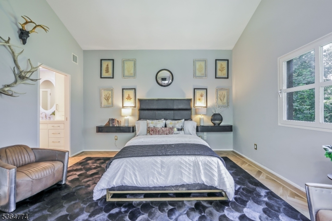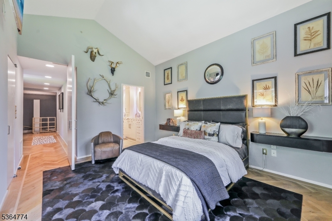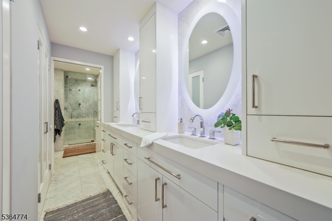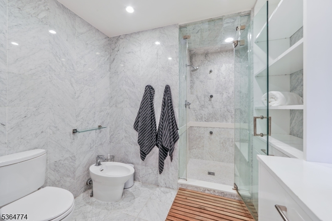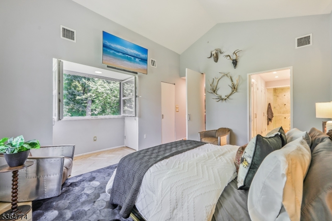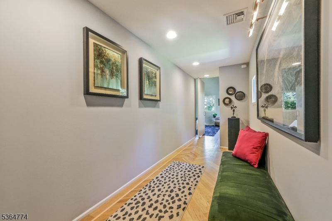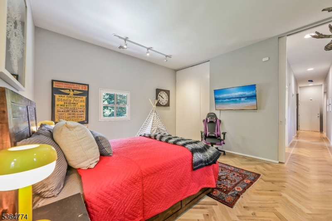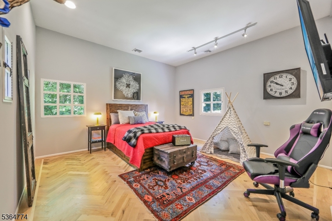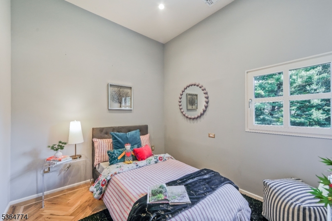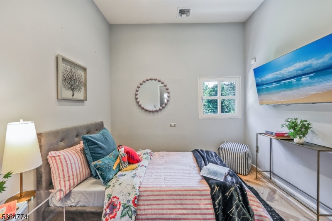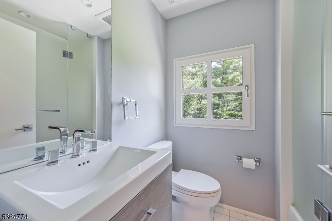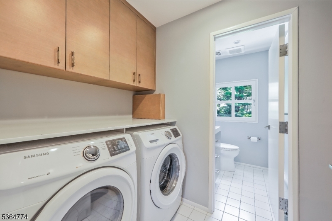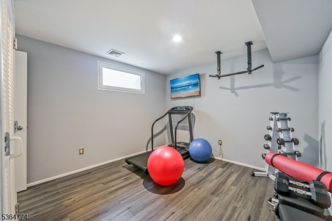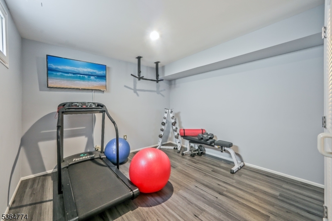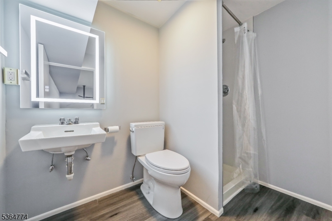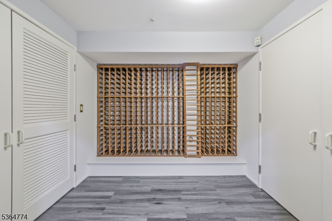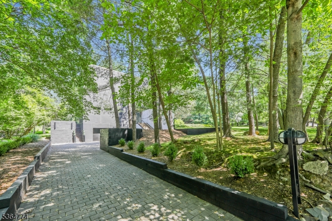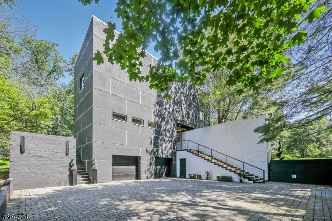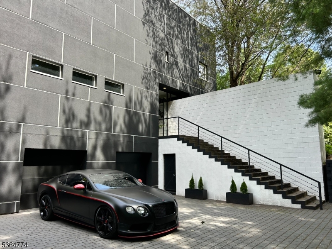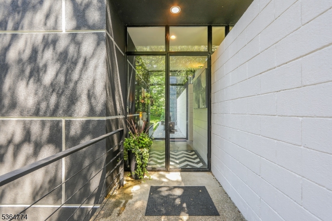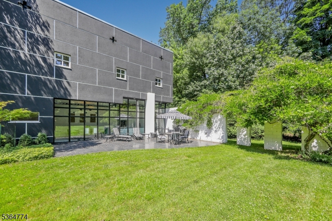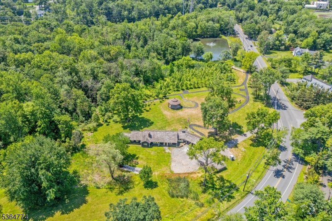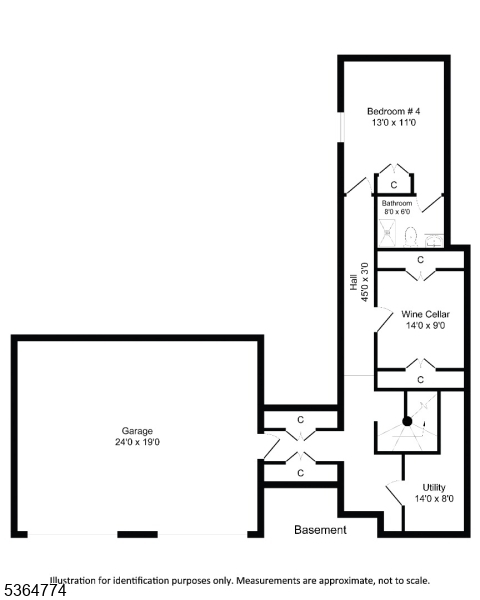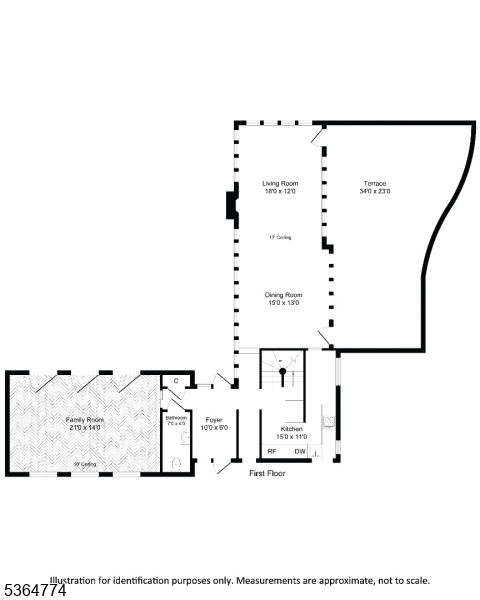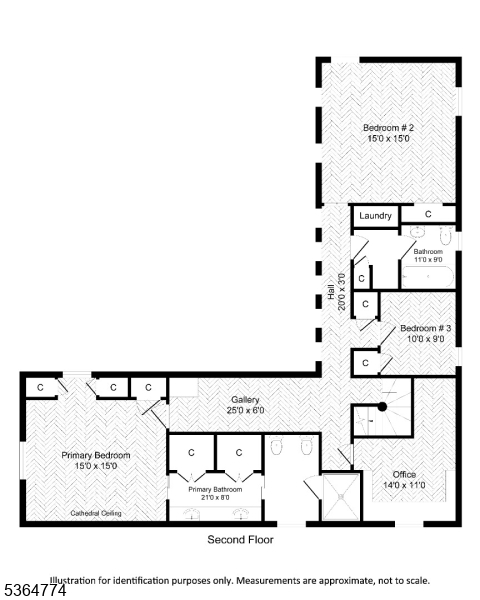451 Mountain Ave | North Caldwell Boro
A home as unique and and distinctive as you are. This one-of-a-kind, award-winning residence was designed by the renowned UKZ Architects. This architectural masterpiece introduced Modernism to North Caldwell and remains a landmark of timeless sophistication just 19 miles from New York City. The first floor features soaring 10 to 12-foot ceilings and is bathed in natural light, thanks to dramatic floor-to-ceiling window walls that invite the outdoors in. The seamless connection to nature continues in the beautifully landscaped garden, adorned with a romantic wisteria vine, and the impressive 34' x 23' Entertaining Terrace perfect for hosting under the open sky. Meticulously renovated in 2023, the home is now the epitome of Super Chic 21st-century living. The designer kitchen boasts top-tier appliances, including a Wolf stove, oven, and microwave, a Miele dishwasher, and a Sub-Zero refrigerator. The spacious primary suite is a private retreat, featuring a cathedral ceiling and a stunning, newly designed 22-foot-long spa-like bath. The entire second floor & family room have exquisite custom herringbone hardwood floors. Additional features include a strikingly updated powder room, a wine room, a cedar wardrobe closet, an oversized two-car garage and a private motor court. Conveniently located near shopping mall, dining, libraries, Montclair, public transit to NYC, and the newly created Walker Park. This distinctive home combines high design and an idyllic setting. GSMLS 3971940
Directions to property: Rt. 23 or Bloomfield Ave to Mountain Ave. Modern Brutalist Masterpiece Low Taxes "The Anti-Mc
