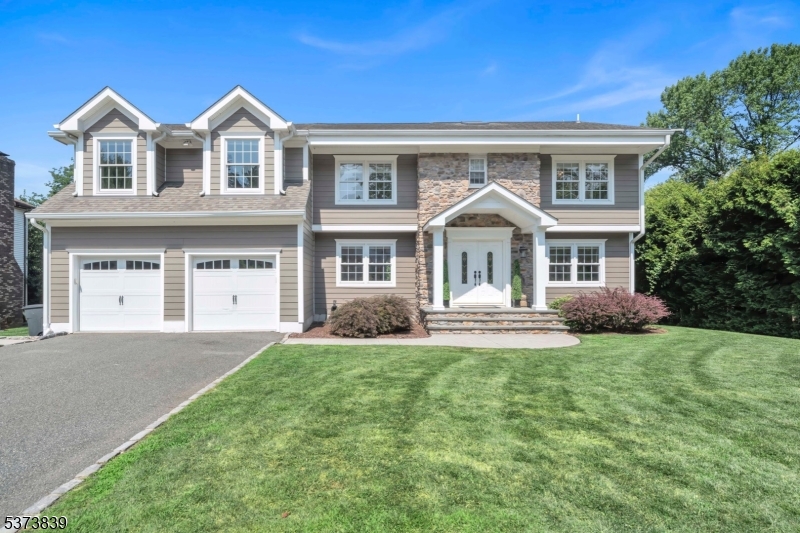26 Wind Ridge Dr | North Caldwell Boro
This is the kind of home that doesn't just check boxes it raises the bar! Inside, you'll find wide open spaces, clean lines, and a designer white-on-white kitchen that seriously stuns. Waterfall quartz counters, high-end stainless appliances, and both island seating and a separate eat-in area. Formal living and dining rooms bring the classic vibes, while a separate guest suite (complete with its own kitchen, bedroom, living room, laundry & private entrance!) adds RARE flexibility. Every bath is beautifully done with custom tile, deep tubs, and sleek showers. Upstairs, the main suite feels like a retreat, with tray ceilings, two walk-in closets, and a luxe spa bath featuring a soaking tub and separate shower. 4 more bedrooms, laundry room & a den/office complete the second floor. The unfinished basement is a blank canvas, ready for storage, a gym, or your dream space down the line. And outside? A maintenance-free Trex deck perfect for morning coffee or evening wind-downs in the quiet. This home isn't just move-in ready it's lifestyle ready. GSMLS 3978019
Directions to property: Mountain Ave to Wind Ridge


