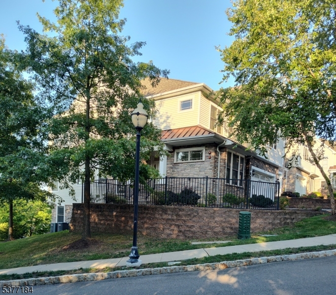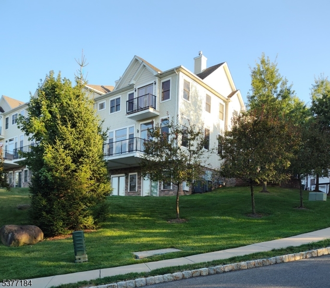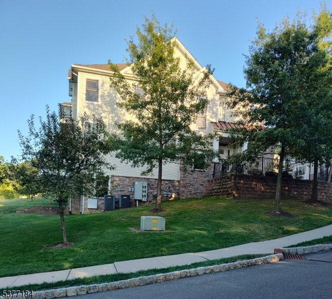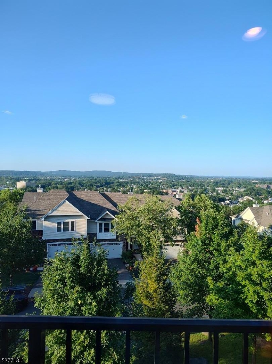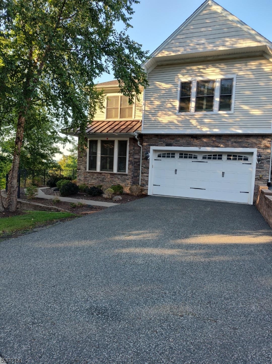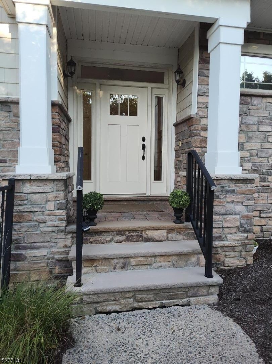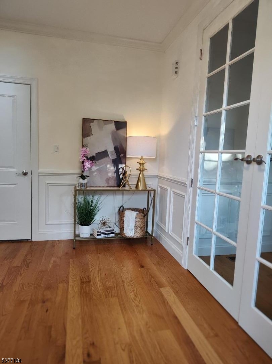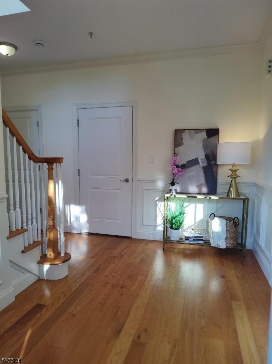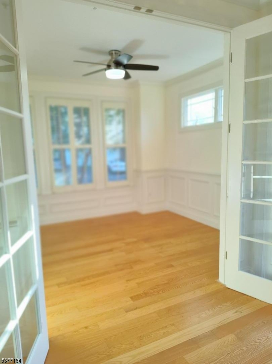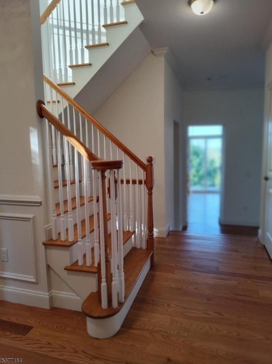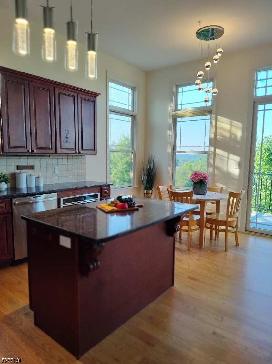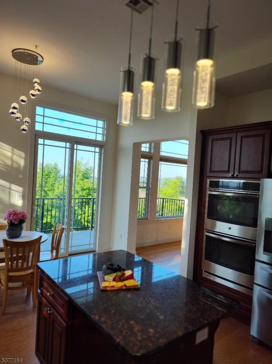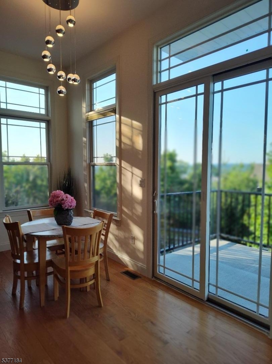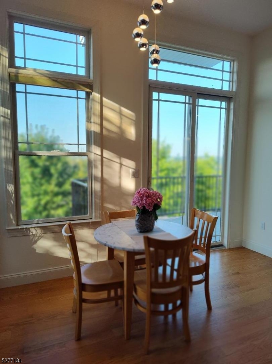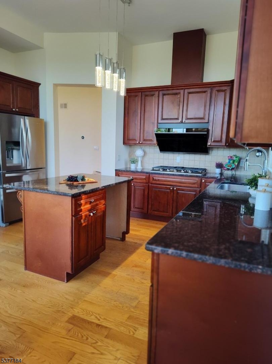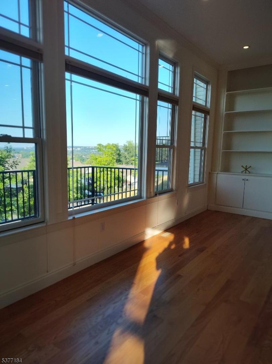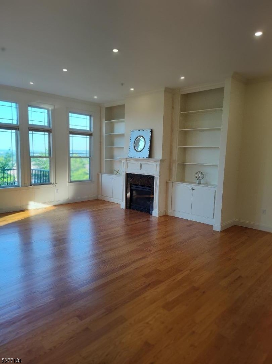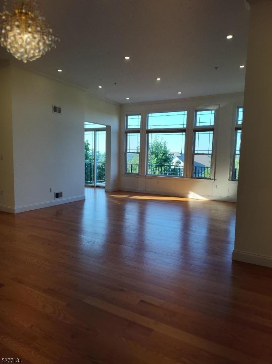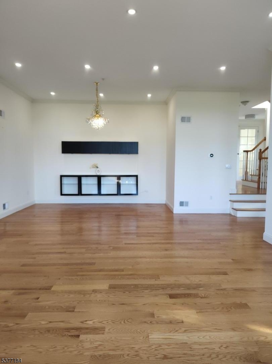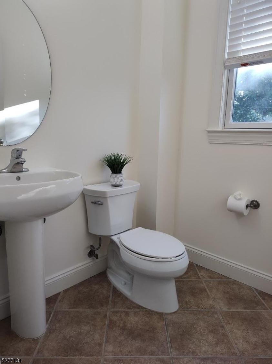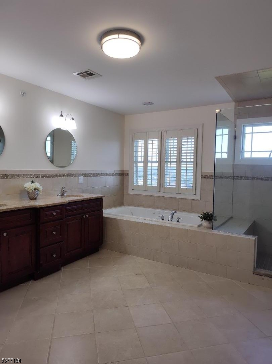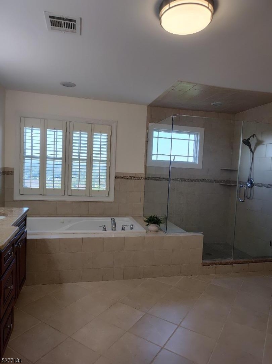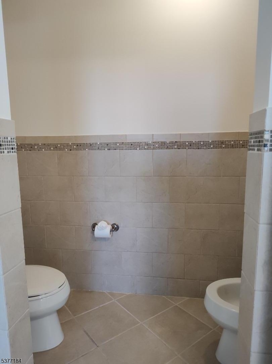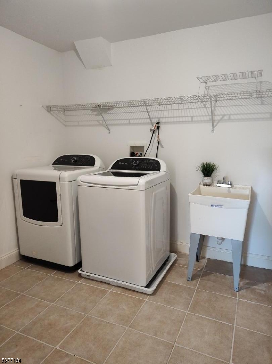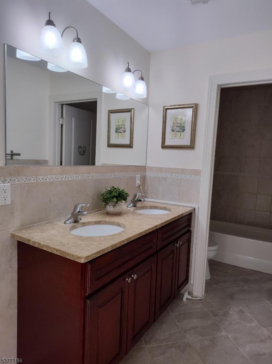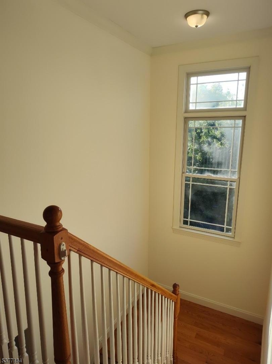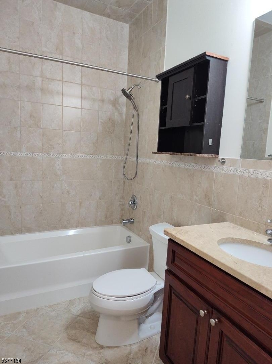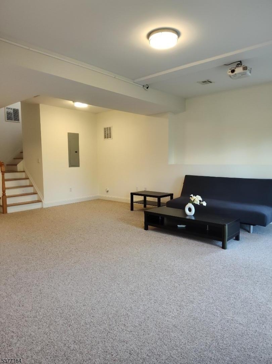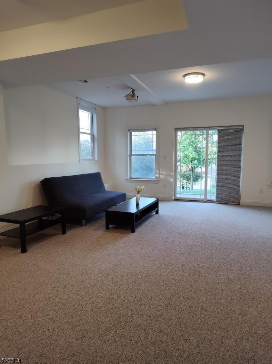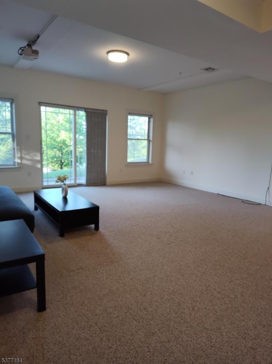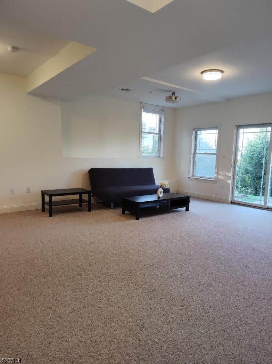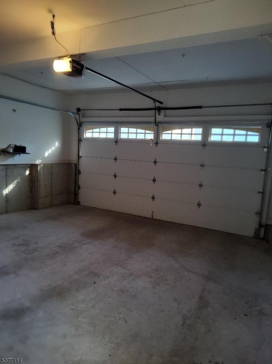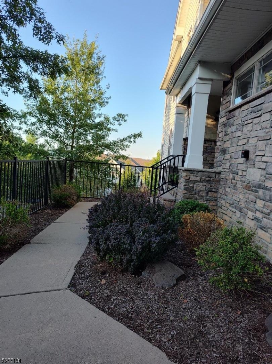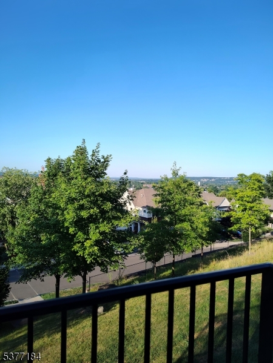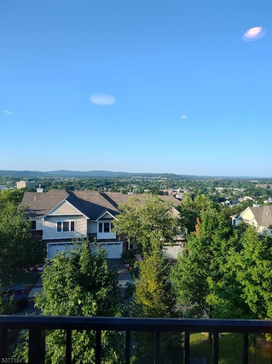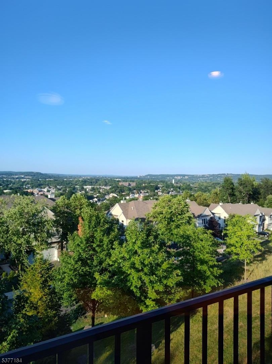19 Summit Dr | North Caldwell Boro
Exquisite & ultra luxurious custom end unit town home in highly coveted Hidden Ridge of North Caldwell. This wonderful home will dazzle & impress upon entry. Enter into gracious formal entry w/glass doors to den/office--continue into a modern open floor plan w/formal DR area that is open to stunning great room anchored w/gas fireplace & a wall of windows that towers over the hills & valleys for miles--you will think you are in the Hollywood Hills. The great room opens to a sizable breakfast room & chef's kitchen w/dbl ovens, SS appliances, tons of cabinet & counter space & sliders to large private deck where the jaw dropping view will captivate you! Tons of closet storage, PR & garage access complete the main level--the upper level offers an magnificent primary suite w/another fire place, dressing room, multiple WIC, spa like bath w/separate over sized soaking tub & shower stall & private tucked away water closet w/bidet & the view from this level gets even better--the ultimate in opulence!. Two additional generous sized bedrooms w/ample closet space & connected by a large Jack & Jill bath & a large laundry room & storage space complete this level. The LL continues w/sizable Den, guest suite w/full bath, tons of storage space & sliders to back yard access. Moments away from NYC trans, schools, mall, shopping & major highways & only 25 miles to NYC--DO NOT MISS THIS AMAZING CUSTOM HOME! GSMLS 3980397
Directions to property: Pompton Ave to Lindsley Rd to Summit Dr. (THIS UNIT IS THE FIRST UNIT ON LEFT UPON ROUNDING THE TOP
