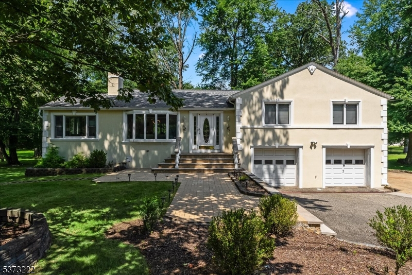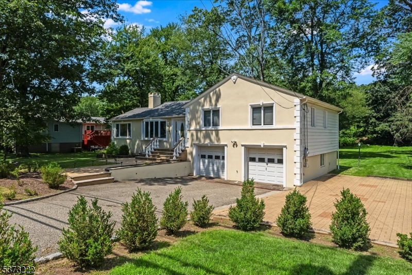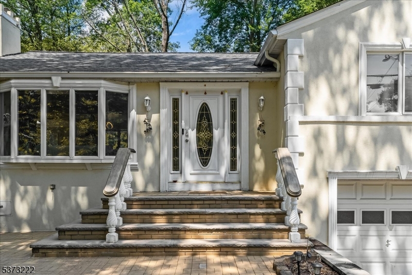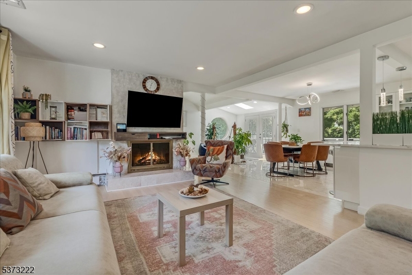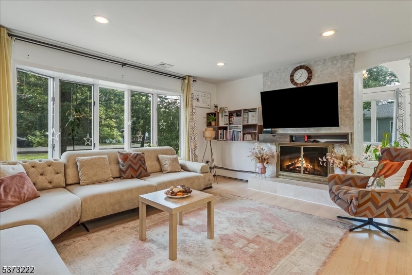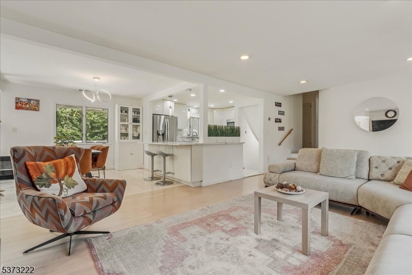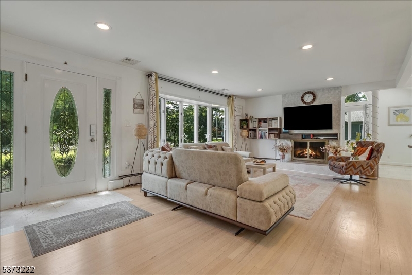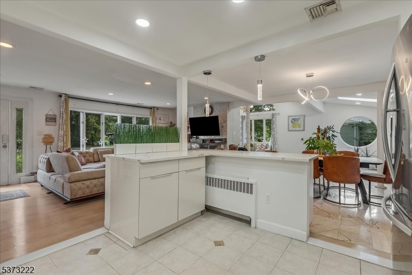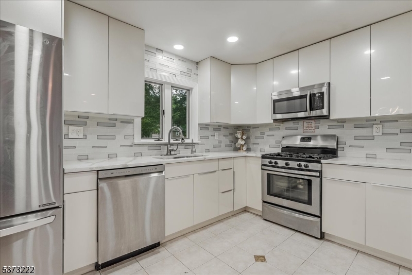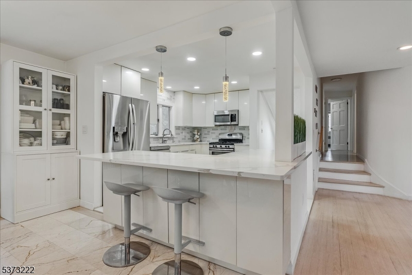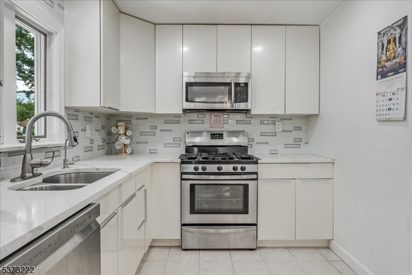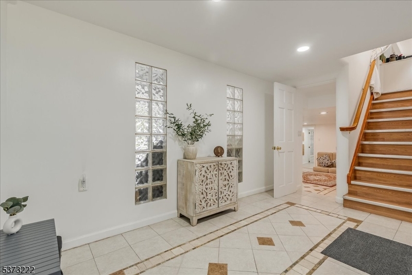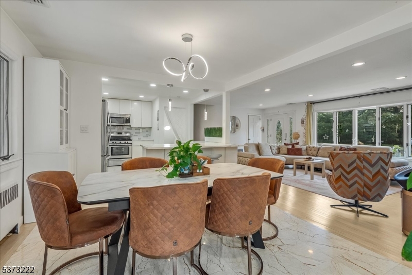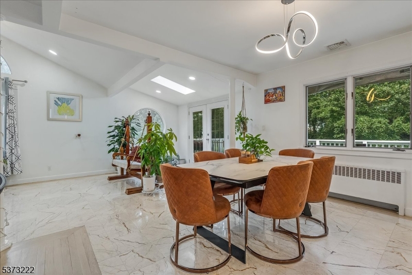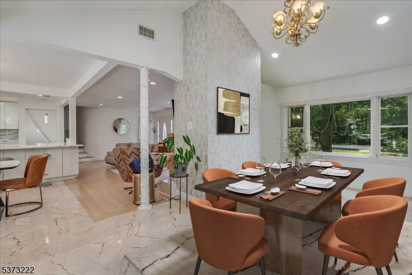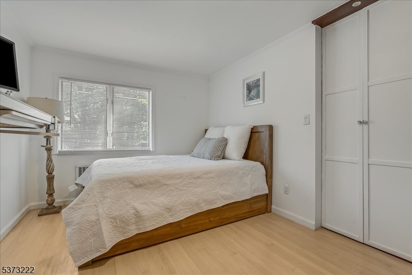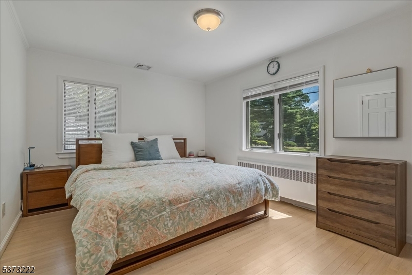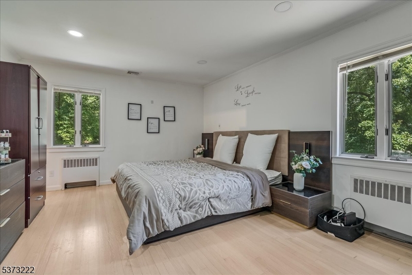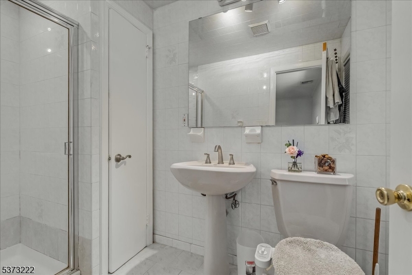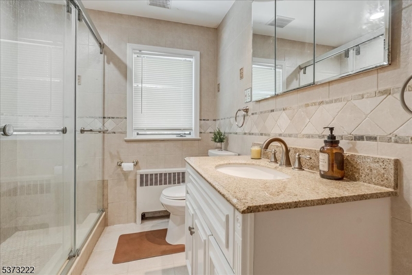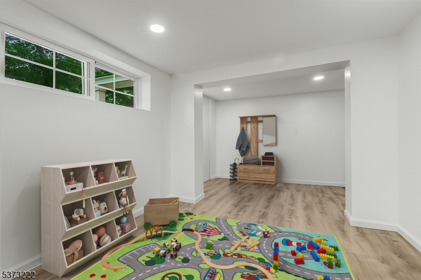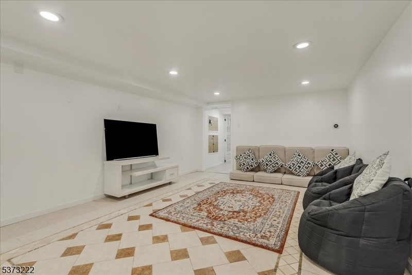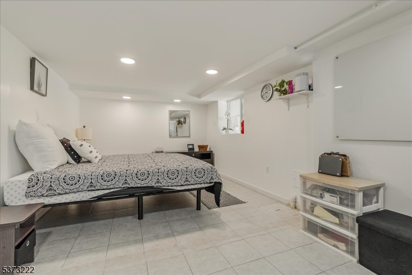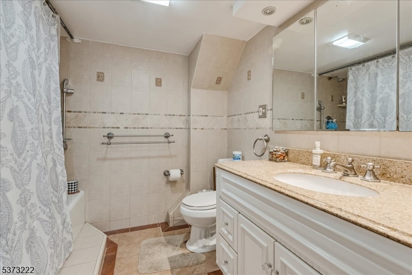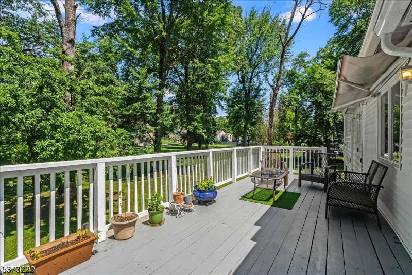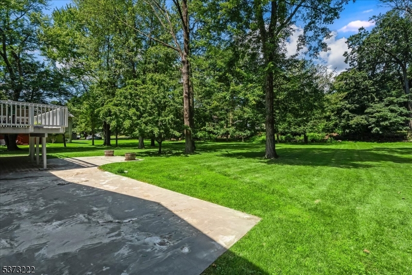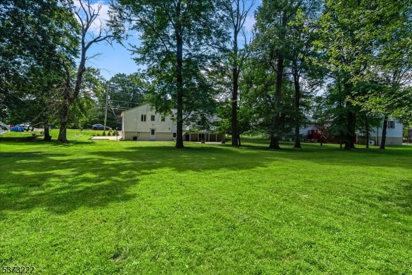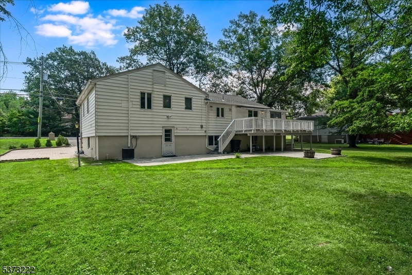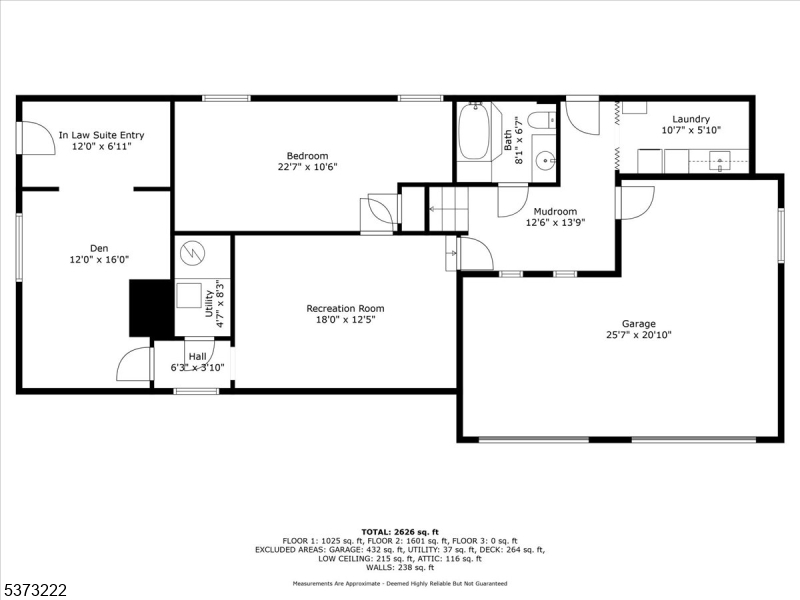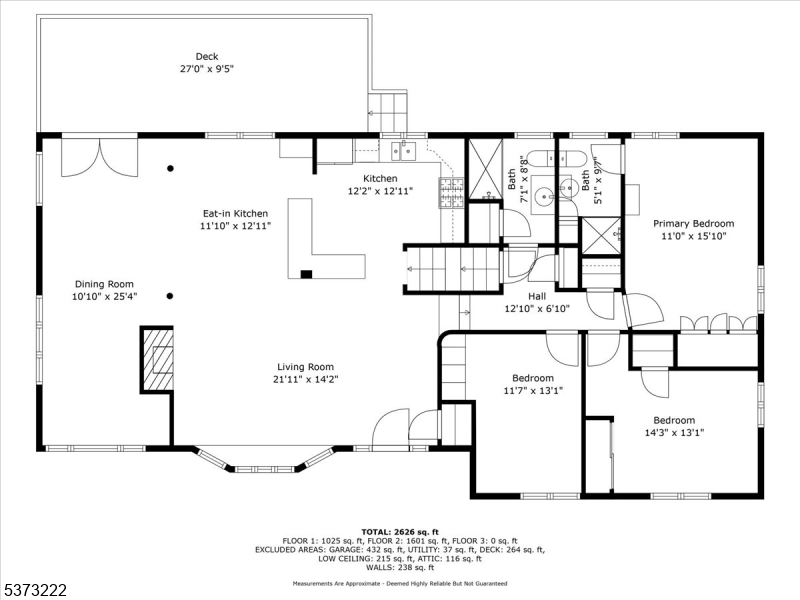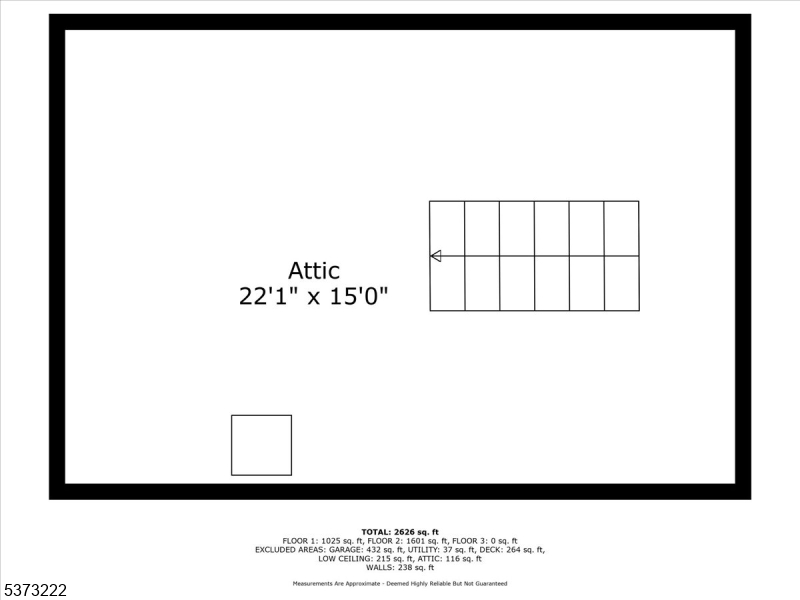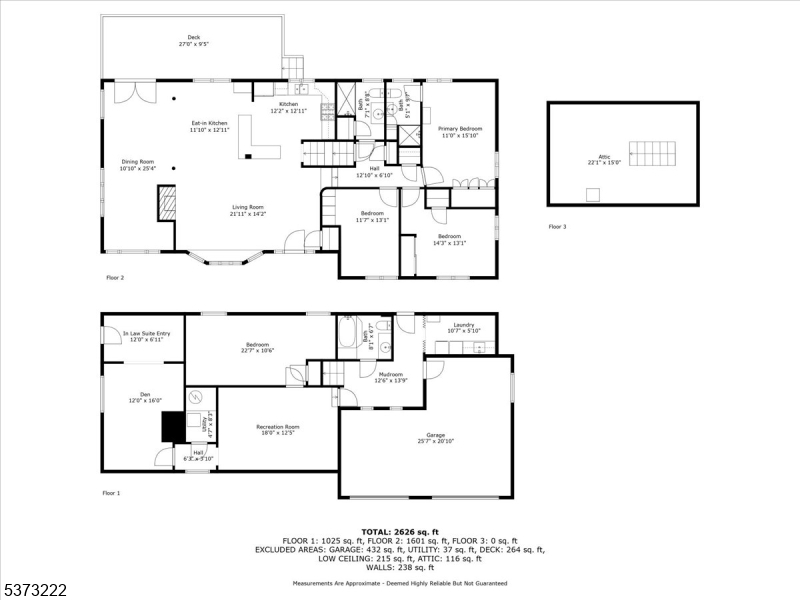531 Mountain Ave | North Caldwell Boro
Welcome to this stylishly updated 4-bedroom, 3-bath split-level home on a lush half-acre in sought-after North Caldwell. The main level shines with soaring ceilings, hardwood floors, and an open layout that connects the sunlit living room with fireplace, formal dining area, and renovated kitchen featuring quartz counters and stainless steel appliances. Sliding doors extend the living space to a deck and patio overlooking the expansive yard?perfect for entertaining. Upstairs offers three spacious bedrooms, including a private primary suite with en suite bath. The versatile lower level, with its own entrance, bedroom, living area, and full bath, is ideal as a guest suite, in-law quarters, or home office. A walk-up attic adds future expansion possibilities. With top-rated schools, NYC commuter access, and nearby vibrant downtowns, this home blends comfort, style, and location in one perfect package. GSMLS 3984220
Directions to property: Rt 23 or Bloomfield Ave to Mountain Ave (Between Spruce and Pine)
