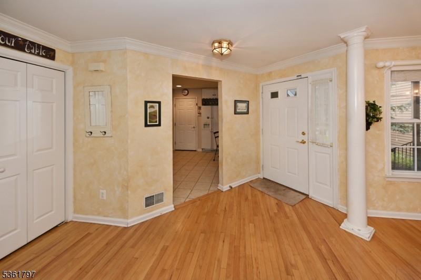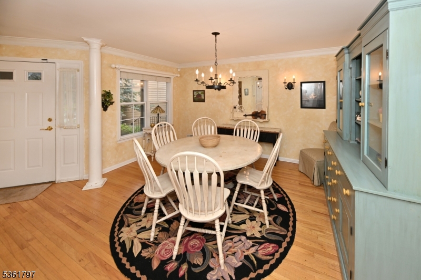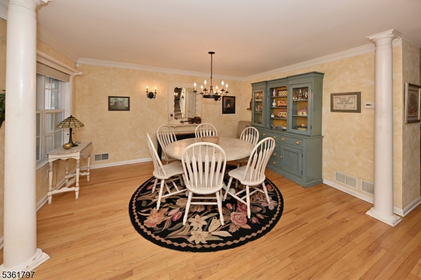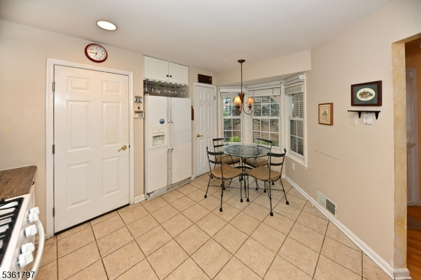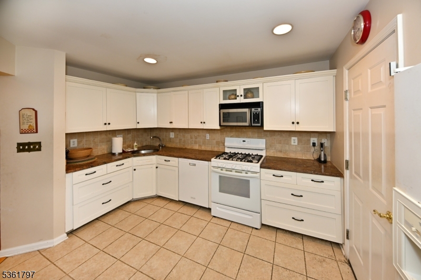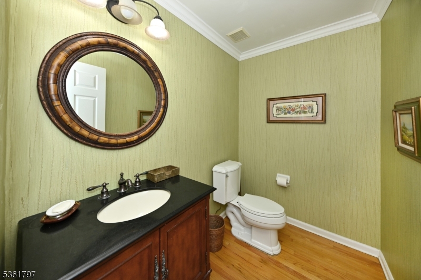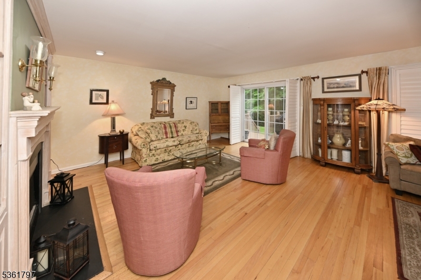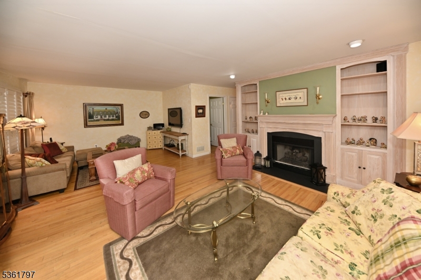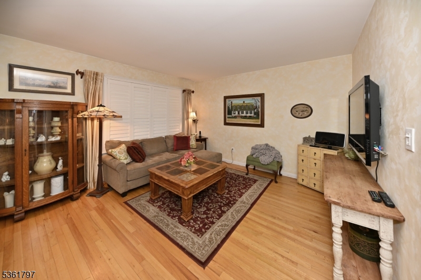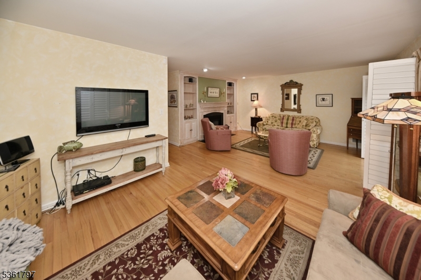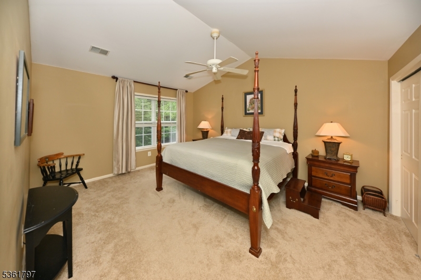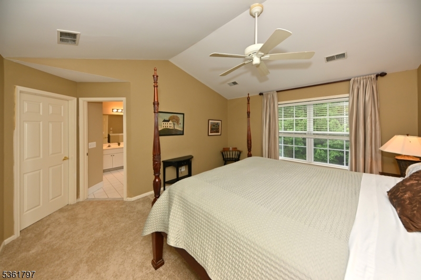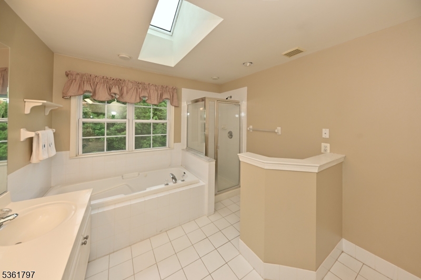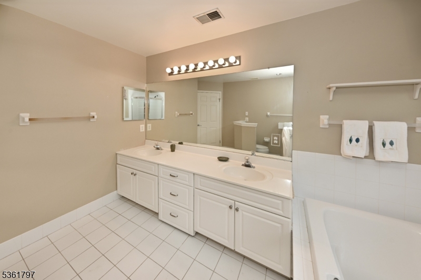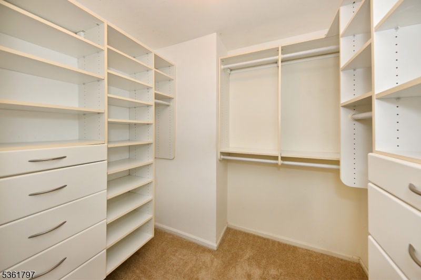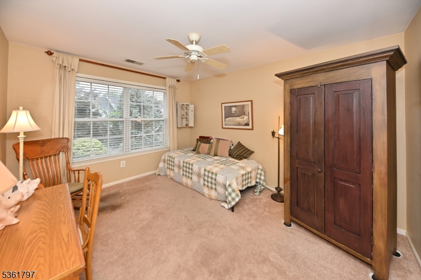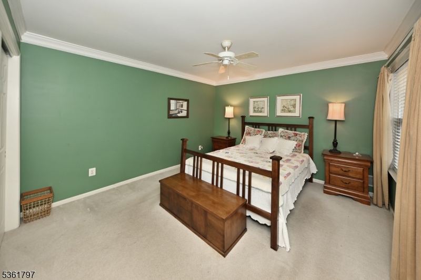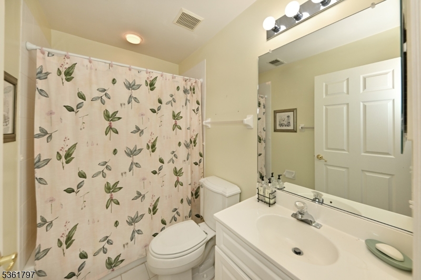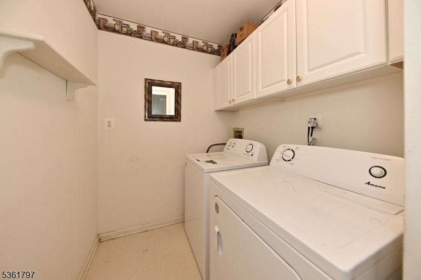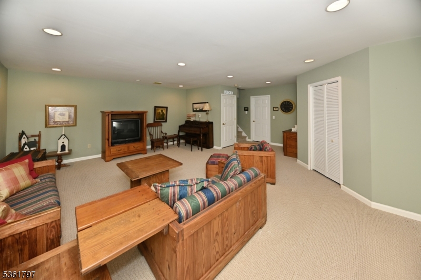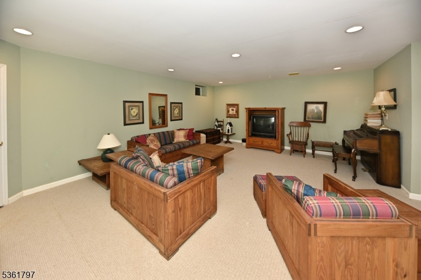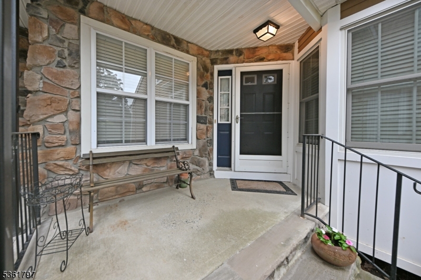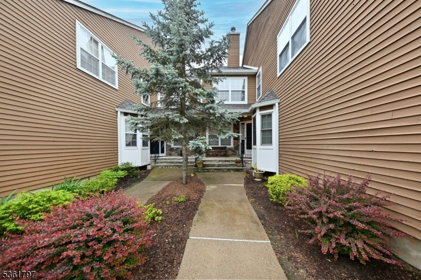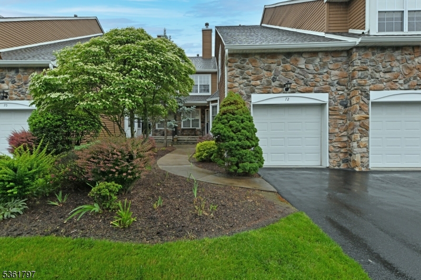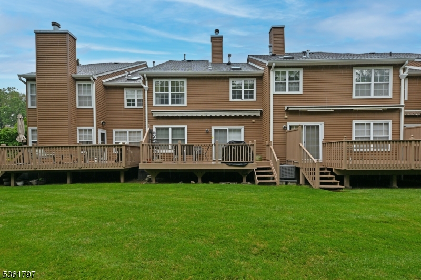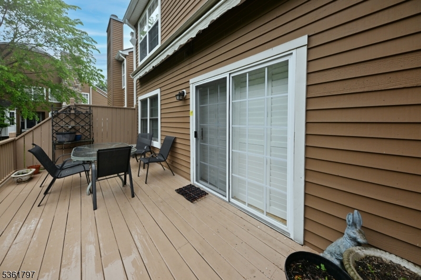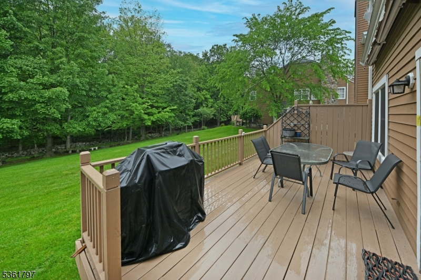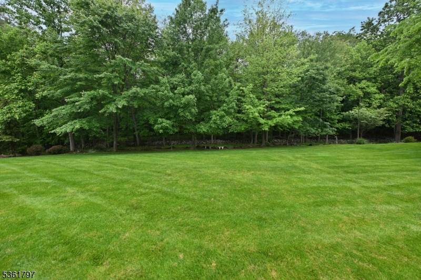72 Hunter Rd, 72 | North Haledon Boro
Welcome to this spacious and inviting townhome located in the sought-after community of Squaw Brook Run, where you'll enjoy access to premium amenities including a clubhouse, tennis courts, and a sparkling pool.This beautifully maintained unit features a blend of hardwood floors and plush wall-to-wall carpeting. The finished basement offers a generous recreation room?perfect for entertaining or relaxing. Thoughtful touches such as crown molding, elegant chandeliers, six-panel doors, and multiple ceiling fans add style and comfort throughout. Unwind in the luxurious bathroom featuring a jetted tub beneath a skylight or refresh in the primary bedroom's separate stall shower. The light-filled living room boasts a cozy gas fireplace flanked by custom built-in bookcases and shelves, with sliding glass doors that lead out to a spacious deck?ideal for hosting gatherings or enjoying quiet evenings. An adjacent family room provides a perfect spot for watching TV or casual conversation. The contemporary kitchen includes a charming breakfast area overlooking the courtyard and offers direct access to the garage for added convenience.Don?t miss the opportunity to make this delightful home your own! GSMLS 3966480
Directions to property: Mountain Avenue to Squawbrook to Hunter
