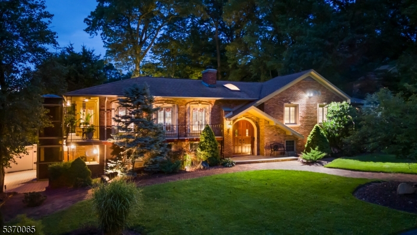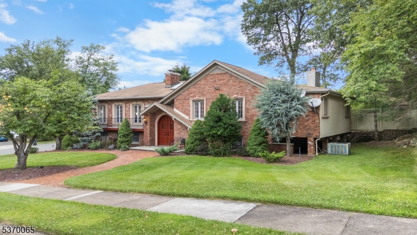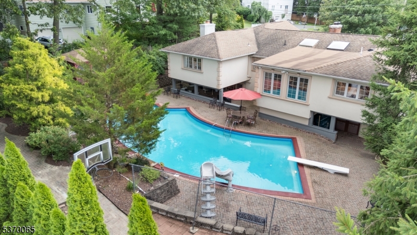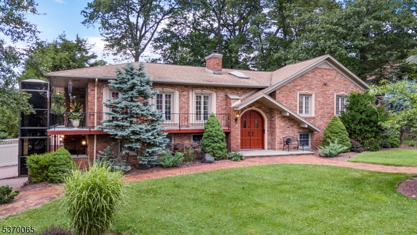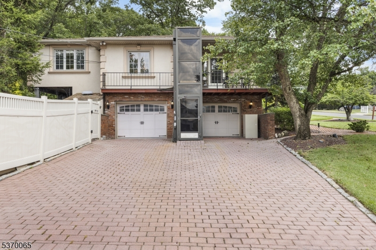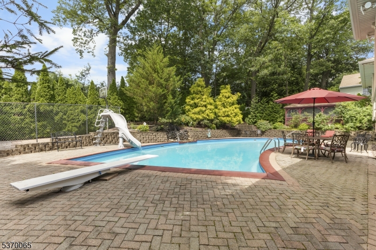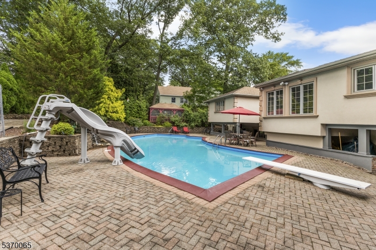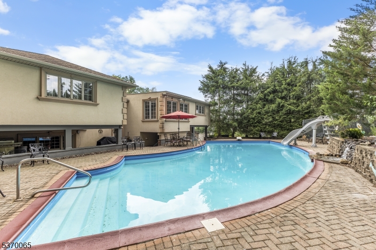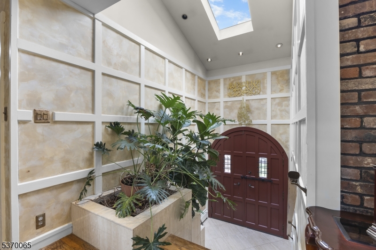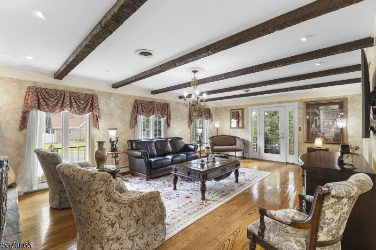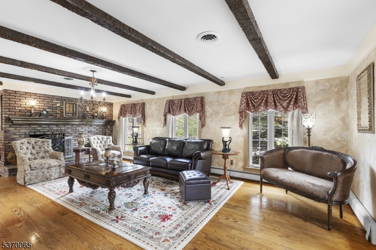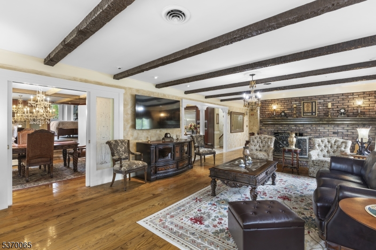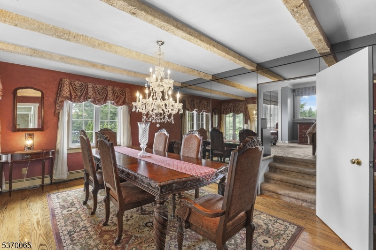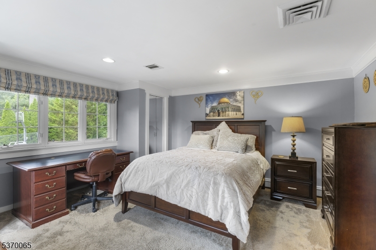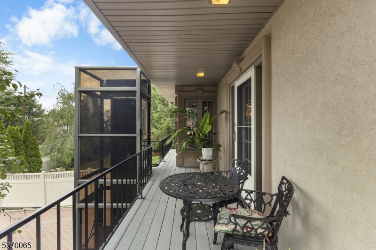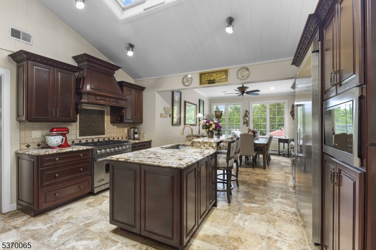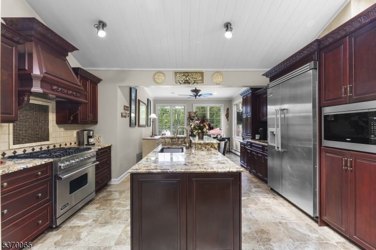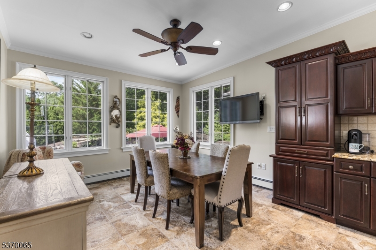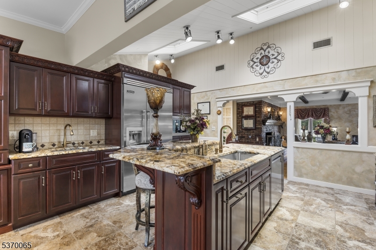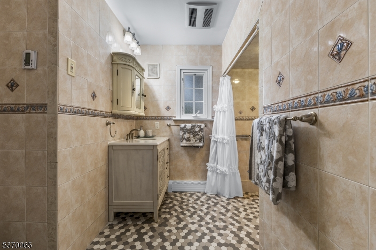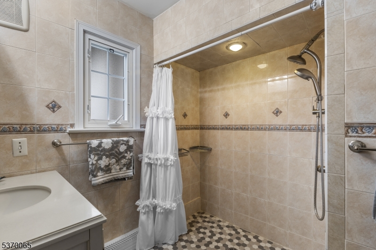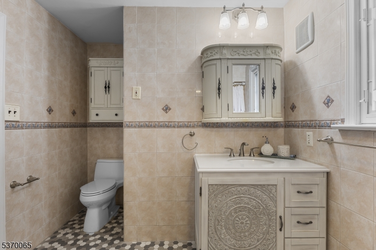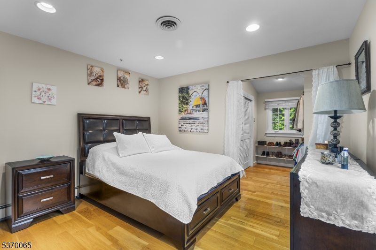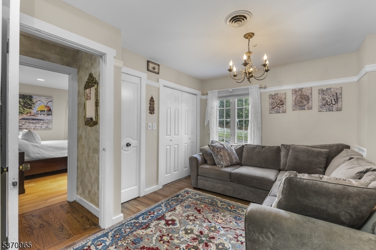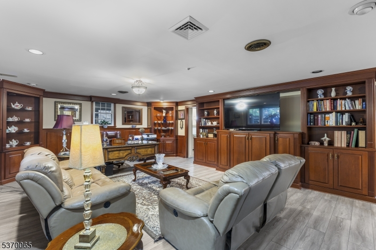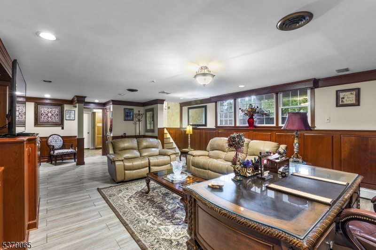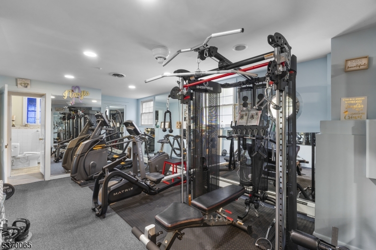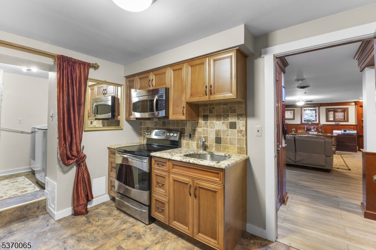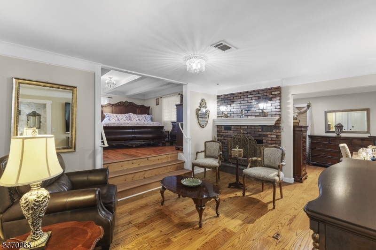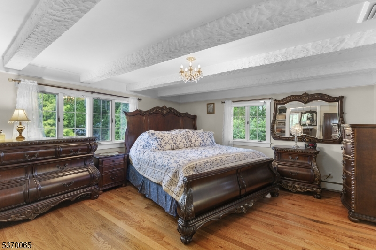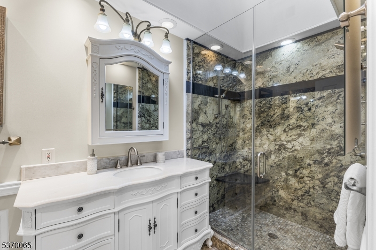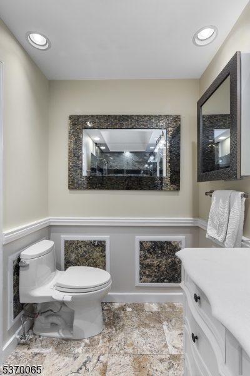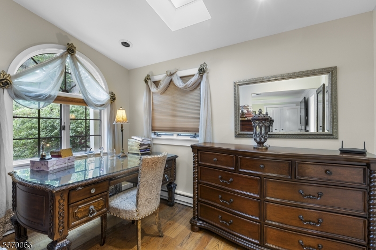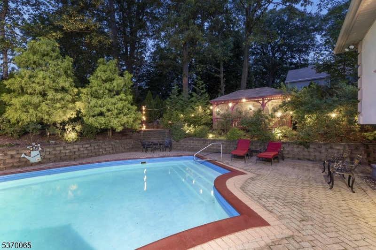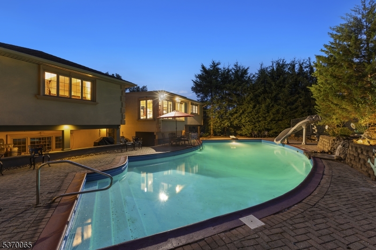57 Bensam Pl | North Haledon Boro
Welcome to one of the finest homes on the market, nestled in North Haledons top neighborhood on a scenic hilltop corner lot with breathtaking sunset views over the mountains especially stunning as the seasons change. Set on just under half an acre, this Mediterranean-inspired retreat is custom-built for those seeking something truly special. The private backyard is a resort-like oasis featuring a heated pool with waterfall and slide, multiple entertainment areas, a covered gazebo, and landscape lighting throughout.Inside, enjoy over 4,500 sq ft of thoughtfully designed living space with custom finishes that stand out from the ordinary. The main level offers four spacious bedrooms, including a dramatic multi-level primary suite with a wood-burning fireplace, multiple closets, and a stunning renovated bath. A striking imported Italian front door welcomes you, and a top-of-the-line elevator connects the driveway to the main living level. Gently sloped walkways provide easy access to the yard.The chefs kitchen includes a Viking range and fridge, custom cabinetry, and an extended sunroom with wraparound windows overlooking your private grounds. The living room opens to a wraparound balcony with sweeping views. The ground level includes a second kitchen, full bath, fifth bedroom, and garage access.Call now before it's too late this rare gem wont last! GSMLS 3974055
Directions to property: saw mill rd to bensam place.
